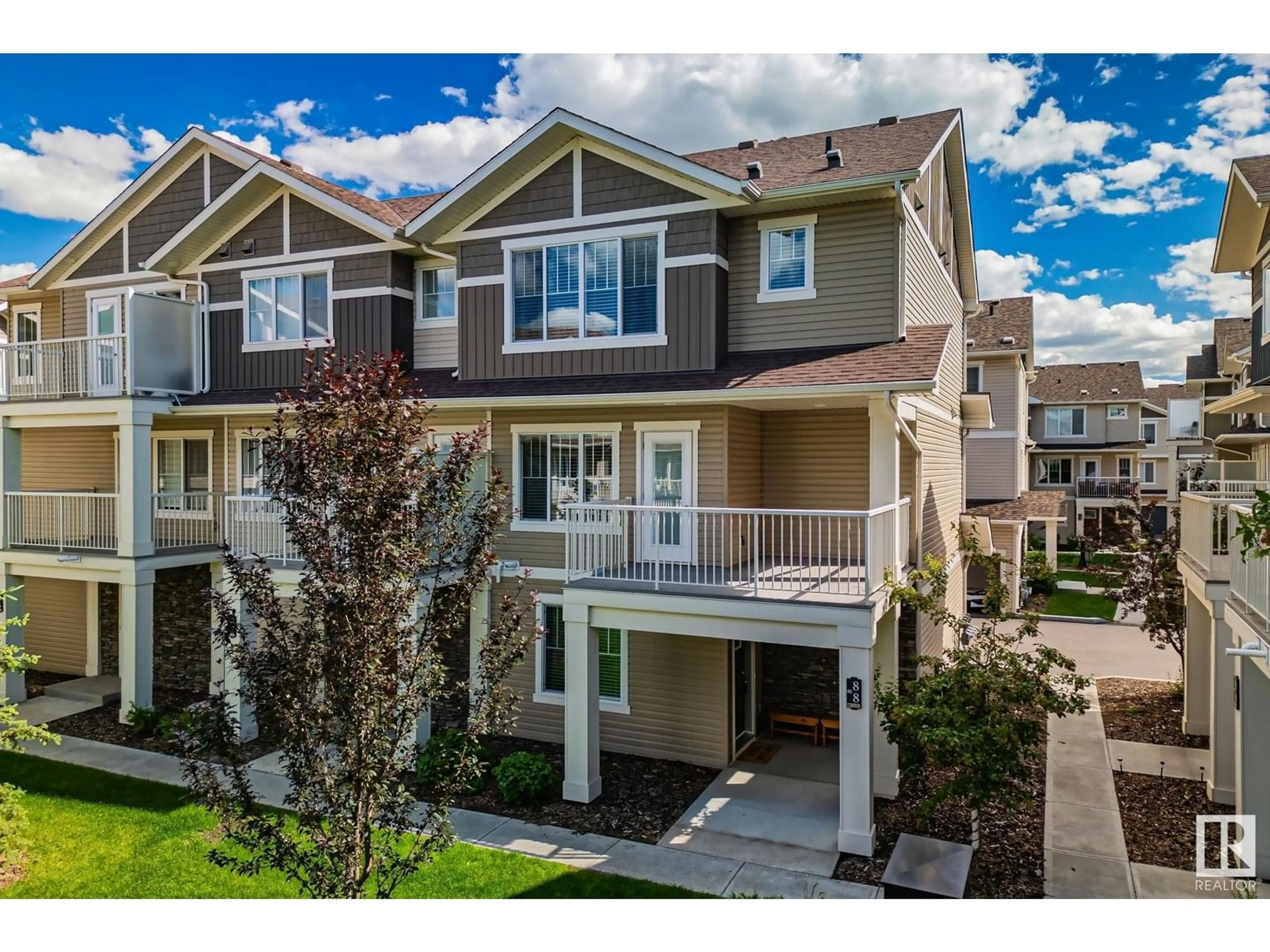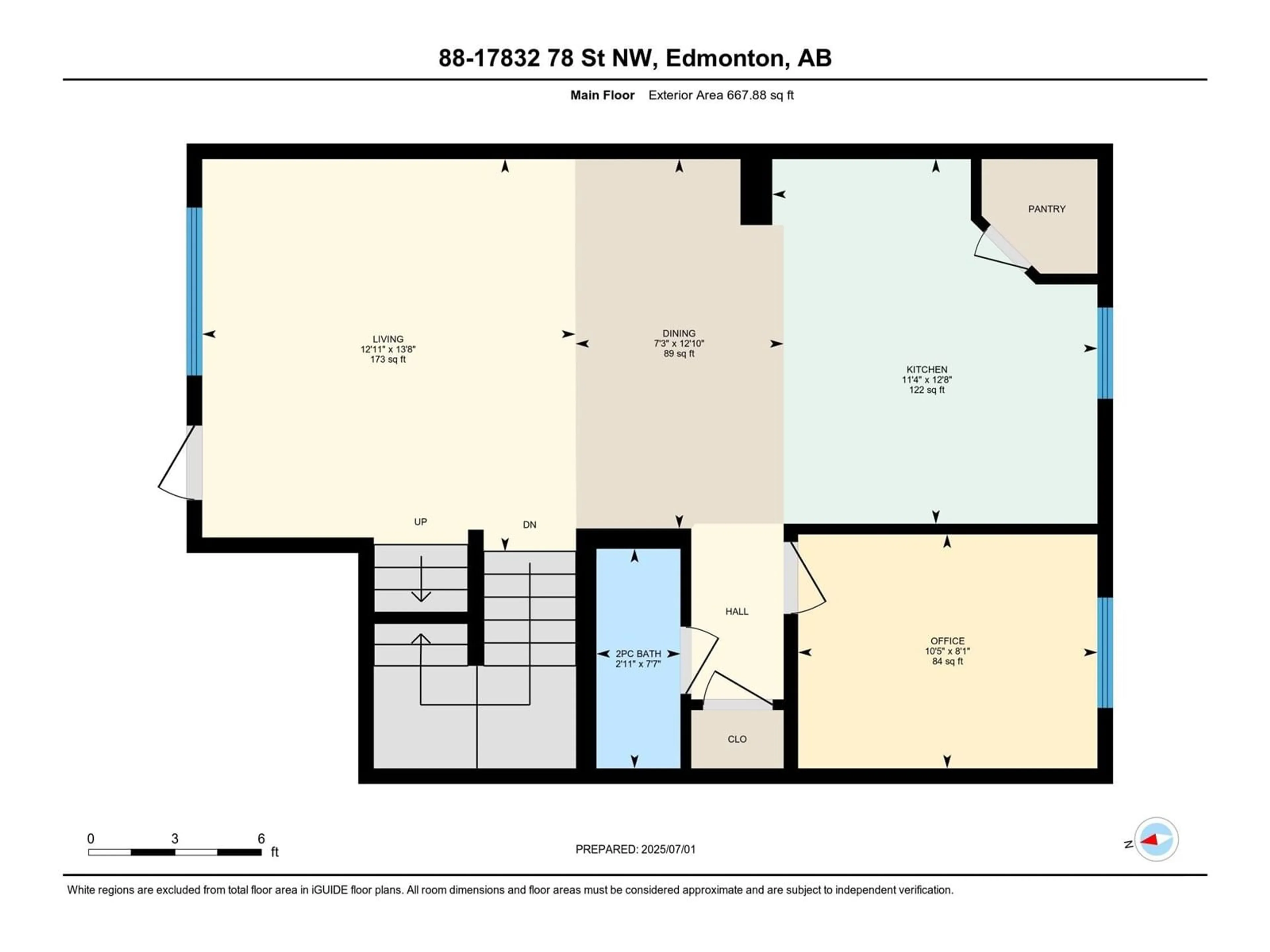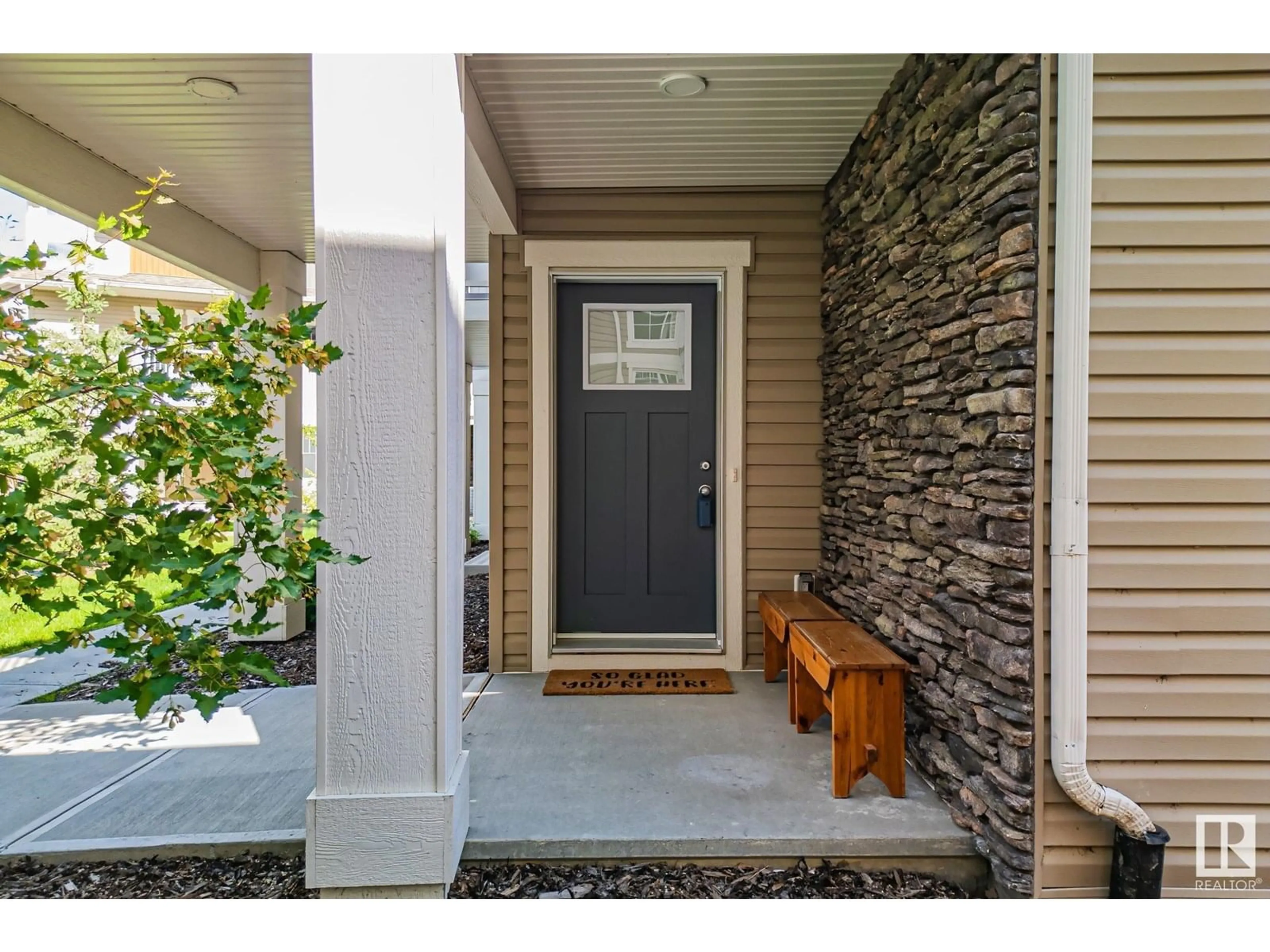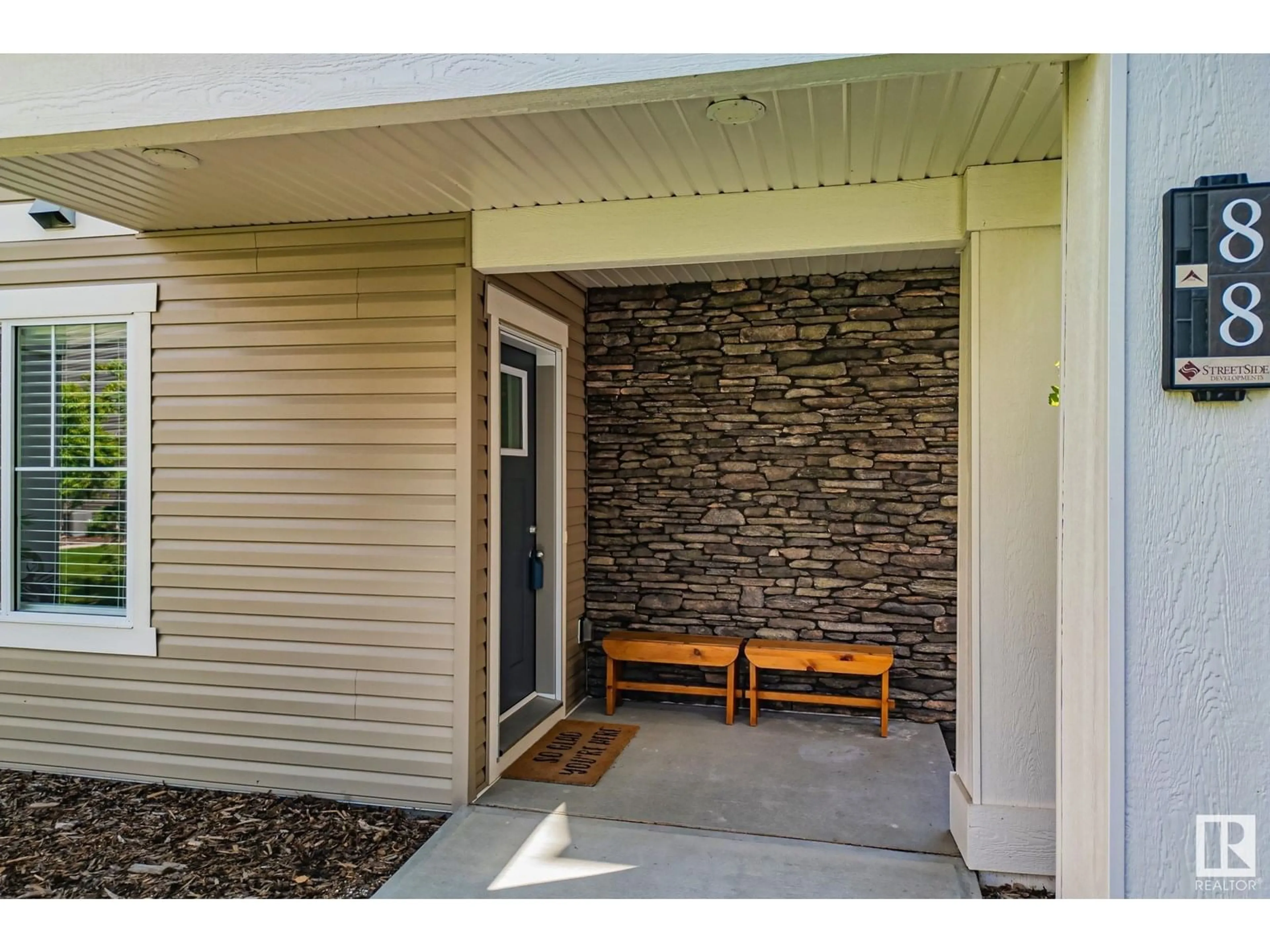88 - 17832 78 ST, Edmonton, Alberta T5Z0P7
Contact us about this property
Highlights
Estimated valueThis is the price Wahi expects this property to sell for.
The calculation is powered by our Instant Home Value Estimate, which uses current market and property price trends to estimate your home’s value with a 90% accuracy rate.Not available
Price/Sqft$214/sqft
Monthly cost
Open Calculator
Description
Welcome to Madison, built by StreetSide Developments in the desirable Altius Crystallina community! This like new, 3 bedroom + den, 2.5 bath, pristine townhouse offers over 1650 sq.ft. of stylish living. The modern kitchen features ceiling-height grey cabinetry, stainless steel appliances, a large island, modern backsplash, and large pantry. The open concept living and dining areas flow naturally for easy entertaining. From the living room, step onto a unique wraparound balcony overlooking a tranquil courtyard. The main floor den is perfect for a home office. Upstairs are 3 bedrooms and 2 full baths, including a bright, spacious primary suite. All hardware is brushed silver; flooring is a calming grey. The large double attached garage fits 2 full-sized vehicles, plus there is an extra storage space. Comfort is year-round with central A/C and a high-efficiency furnace. Located in a quiet, pet-friendly complex, this smoke and pet-free unit offers great value, a prime location, and move-in-ready condition! (id:39198)
Property Details
Interior
Features
Main level Floor
Living room
4.15 x 3.95Dining room
3.91 x 2.2Kitchen
3.86 x 3.44Den
2.48 x 3.17Condo Details
Inclusions
Property History
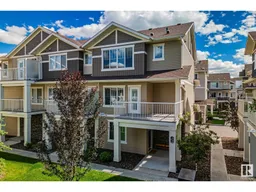 60
60
