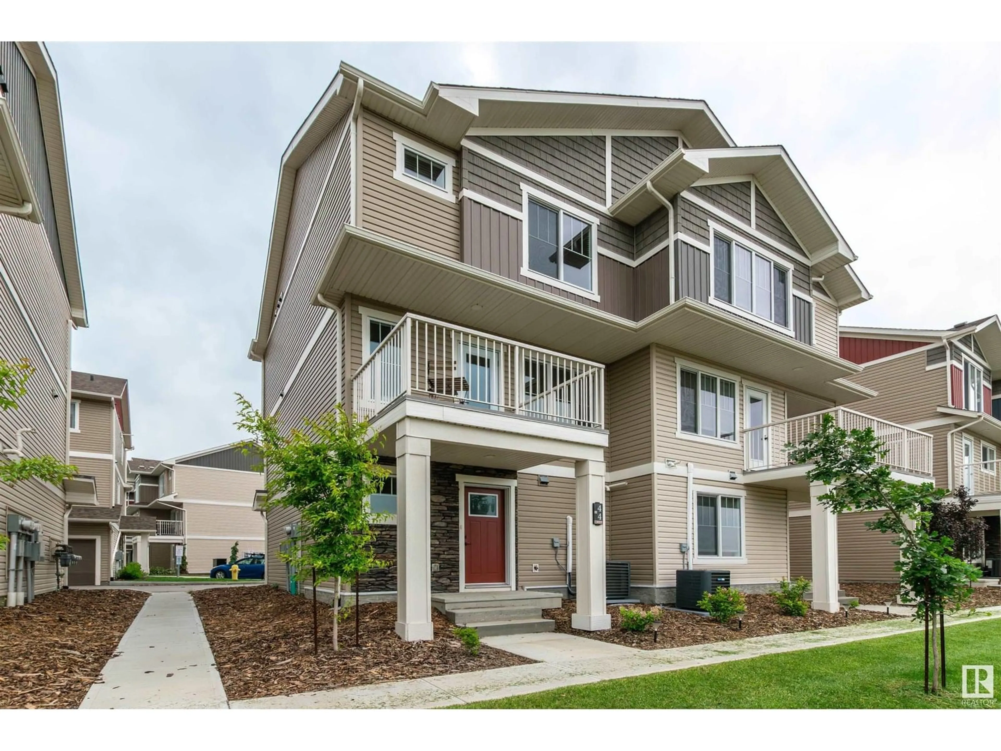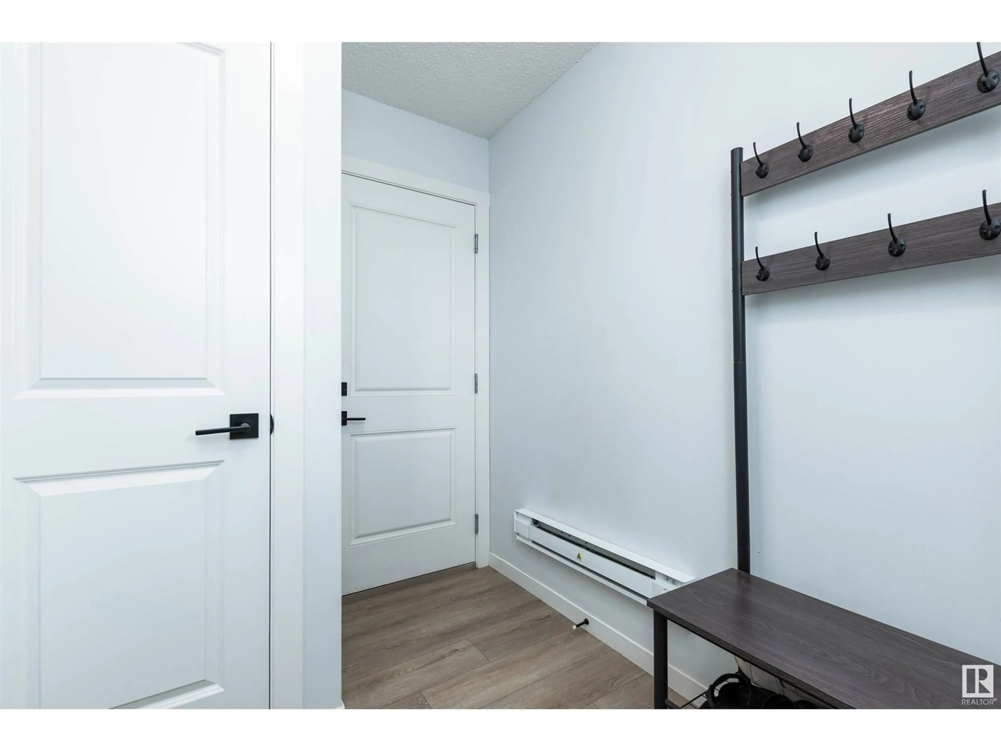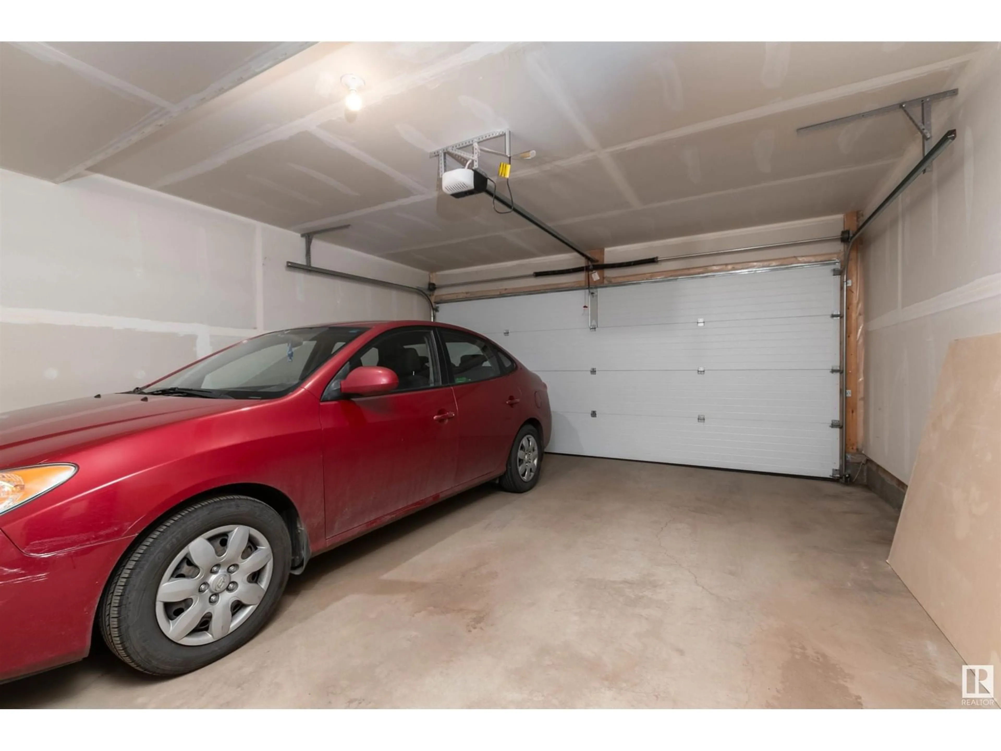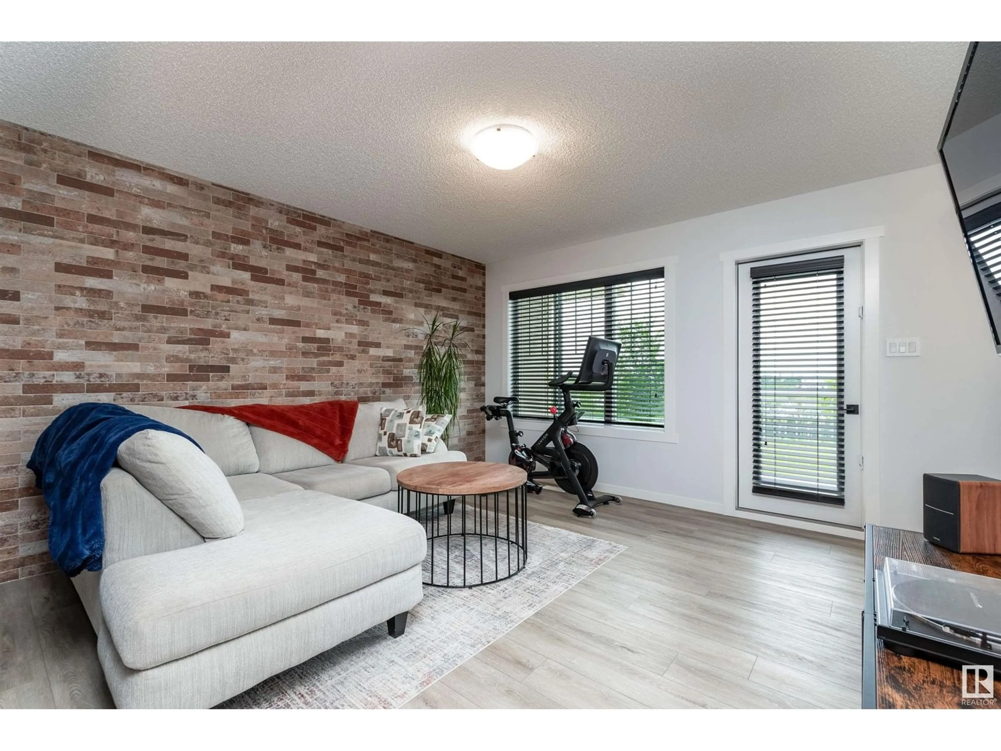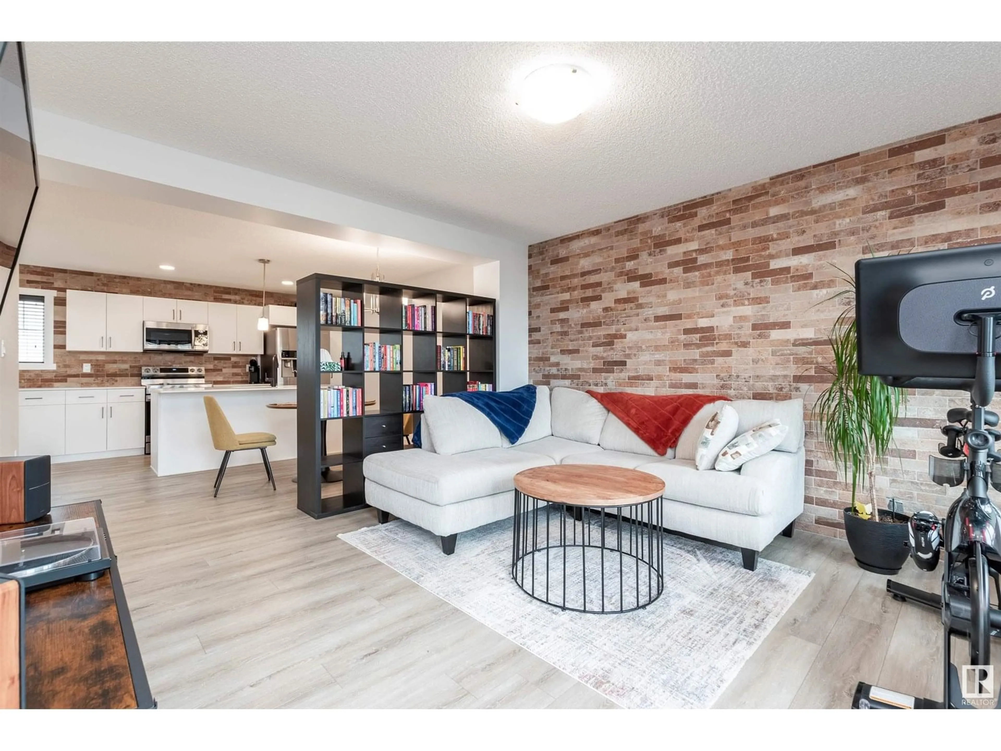#44 - 17832 78 ST, Edmonton, Alberta T5Z0P7
Contact us about this property
Highlights
Estimated valueThis is the price Wahi expects this property to sell for.
The calculation is powered by our Instant Home Value Estimate, which uses current market and property price trends to estimate your home’s value with a 90% accuracy rate.Not available
Price/Sqft$273/sqft
Monthly cost
Open Calculator
Description
Welcome to this BEAUTIFUL townhouse in the vibrant community of Crystallina Nera! Close to awesome amenities, parks and walking/biking trails. Very modern design with a 1279 square feet, 2 PRIMARY BEDROOMS & GORGEOUS ENSUITES! Convenient laundry area. Spacious living room with brick tile feature wall, vinyl plank flooring and a FABULOUS KITCHEN! Gorgeous Quartz countertops, useable island, reverse osmosis, stainless steel appliances, plus an open dining area. Powder room. Lovely balcony to enjoy the pretty views! Double attached garage. CENTRAL AIR-CONDITIONING too! Very well managed complex and low condo fees of $233 per month. This is a great first home or investment property! Visit REALTOR® website for more information. (id:39198)
Property Details
Interior
Features
Main level Floor
Living room
Dining room
Kitchen
Condo Details
Inclusions
Property History
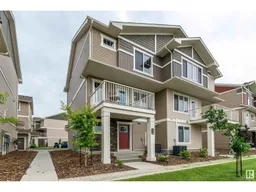 40
40
