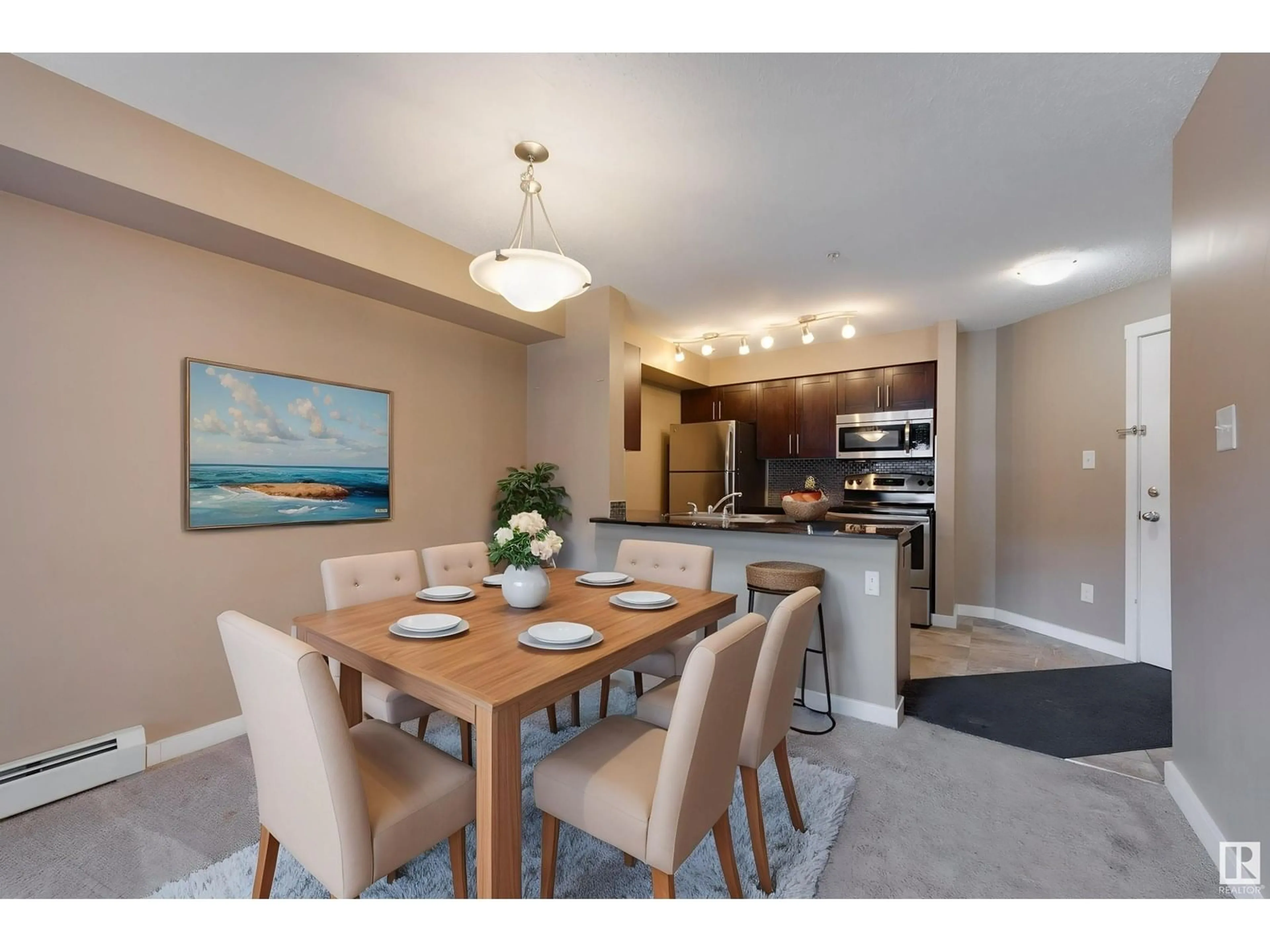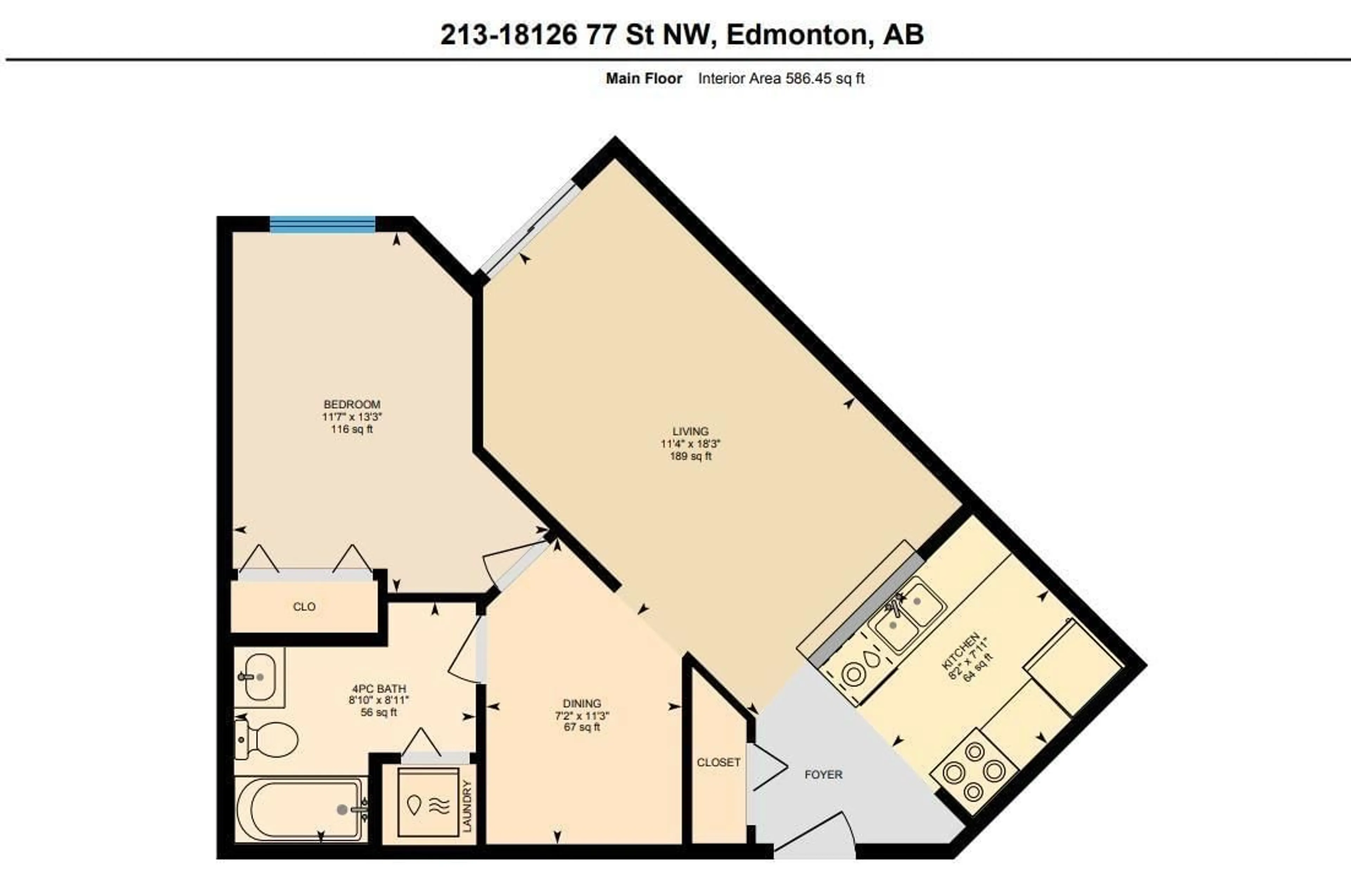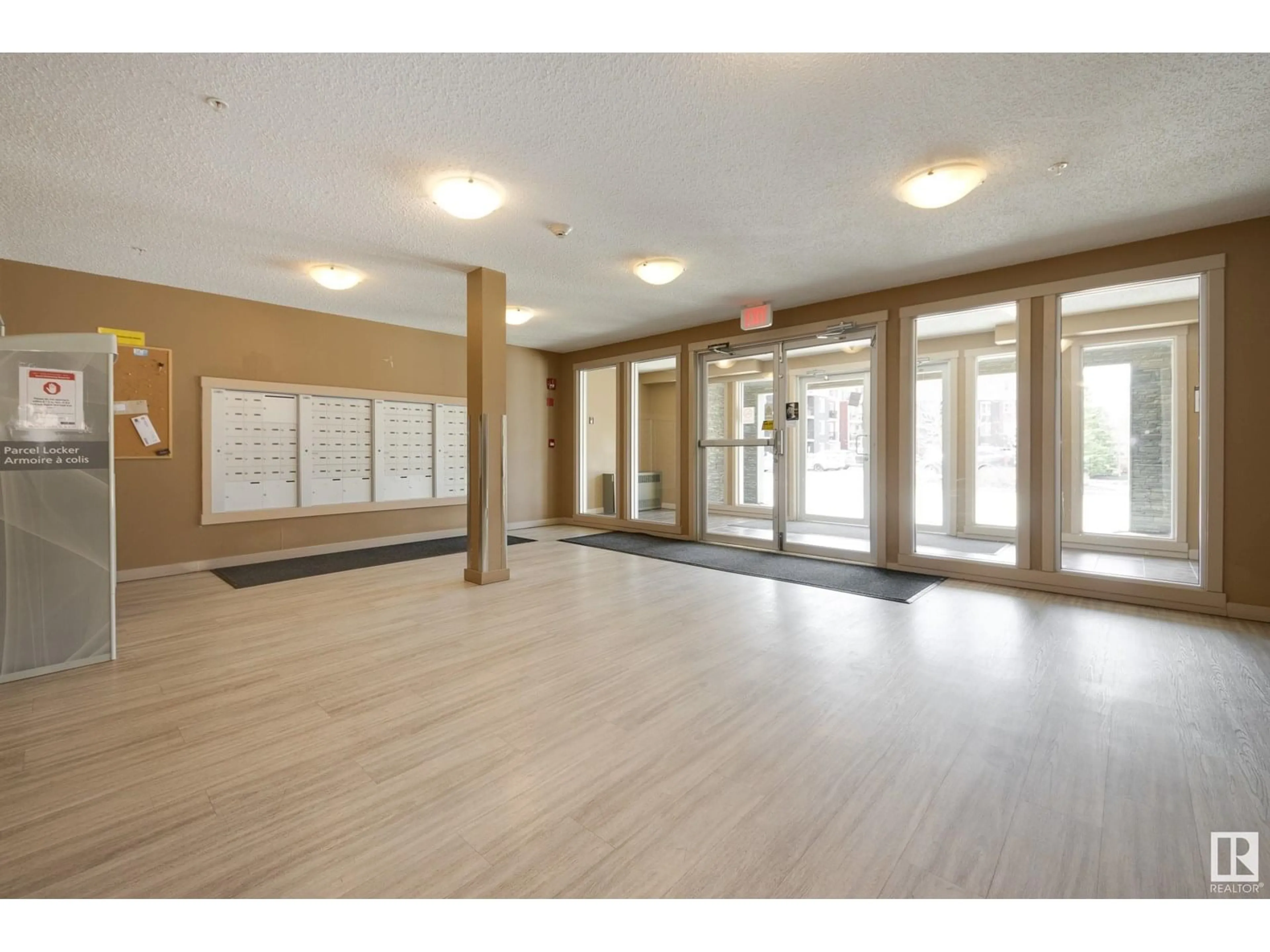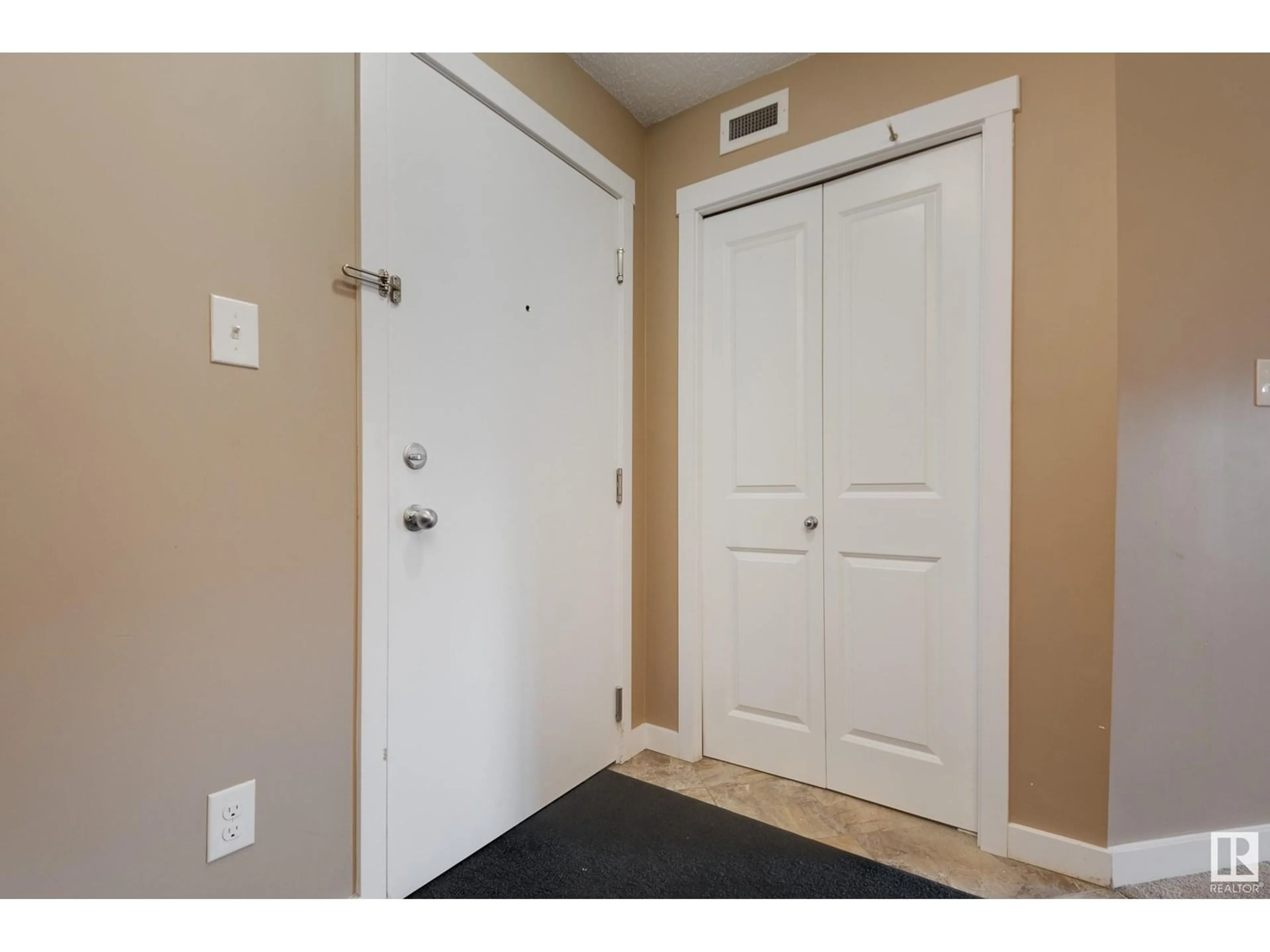Contact us about this property
Highlights
Estimated valueThis is the price Wahi expects this property to sell for.
The calculation is powered by our Instant Home Value Estimate, which uses current market and property price trends to estimate your home’s value with a 90% accuracy rate.Not available
Price/Sqft$272/sqft
Monthly cost
Open Calculator
Description
Move in ready! This immaculate 1 bedroom, PLUS DEN, at Vita Estates in the heart of Crystallina Nera. The kitchen boasts: stainless steel appliances, granite countertops, backsplash and great island space with overhang for bar stools. Open concept to your living and dining area, your den is tucked away, 4-piece bath with oversized tub and spacious primary suite. Enjoy your IN-SUITE LAUNDRY with front load washer and dryer. Outside you have a private, covered balcony. HEATED UNDERGROUND TITLED parking stall. Unit location is desired with the elevator only a few steps from the unit. Amazing location with quick access to: Anthony Henday, 97 St and CFB Edmonton. Close proximity to many amenities, parks, walking trails, shopping, schools and public transportation. PETS ALLOWED with board approval. Condo and carpets professionally cleaned April 2025. (id:39198)
Property Details
Interior
Features
Main level Floor
Living room
5.55 x 3.44Kitchen
2.48 x 2.4Den
3.43 x 2.19Primary Bedroom
4.03 x 3.54Condo Details
Inclusions
Property History
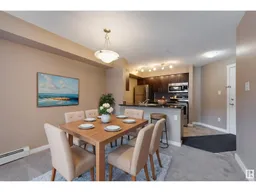 24
24
