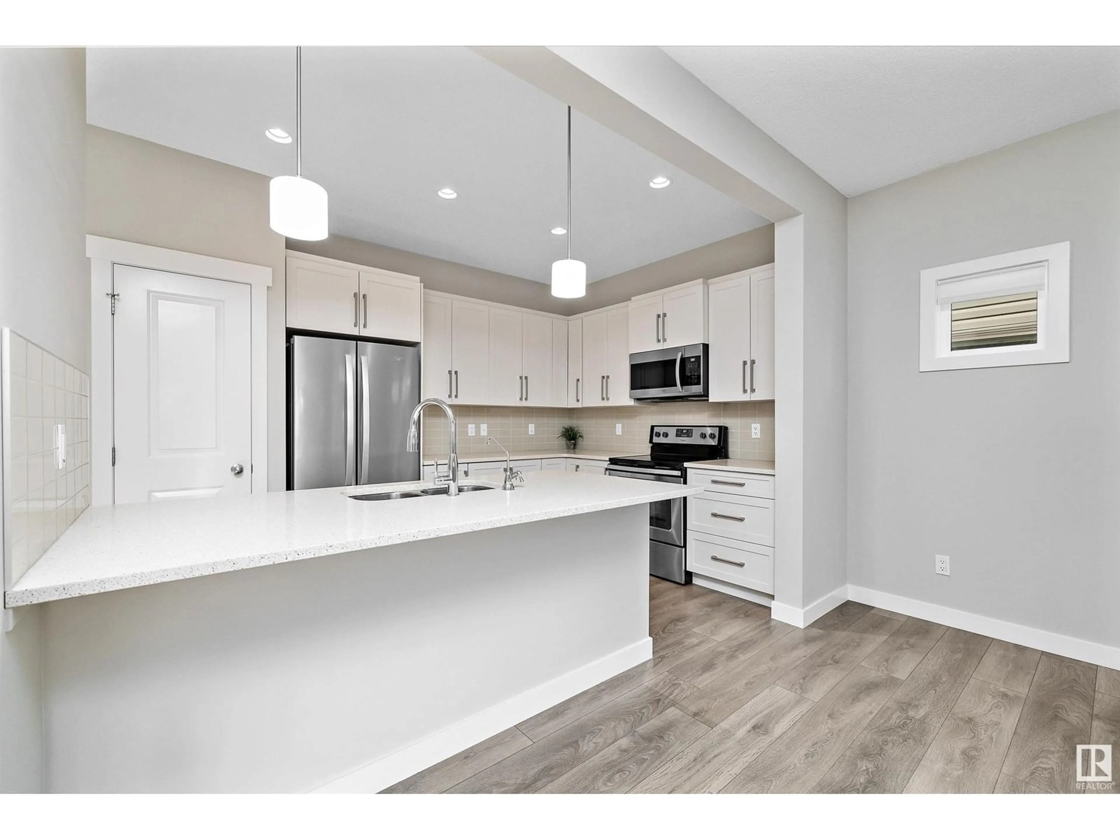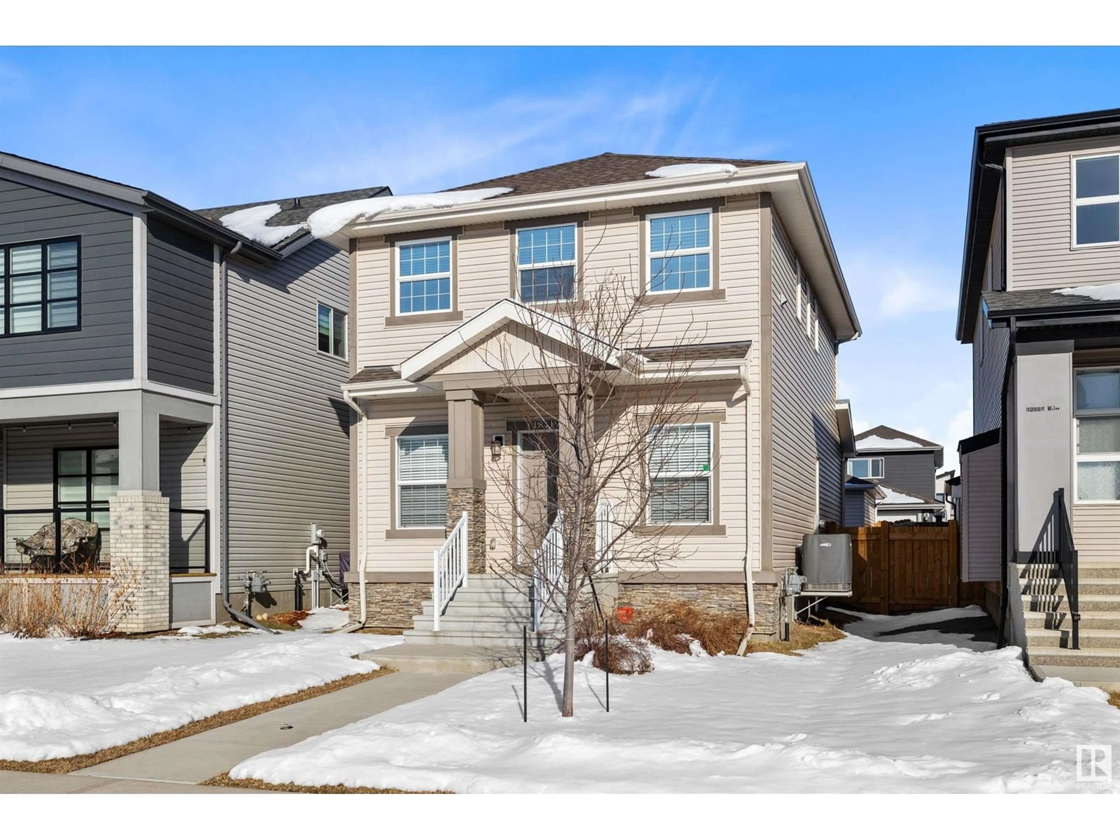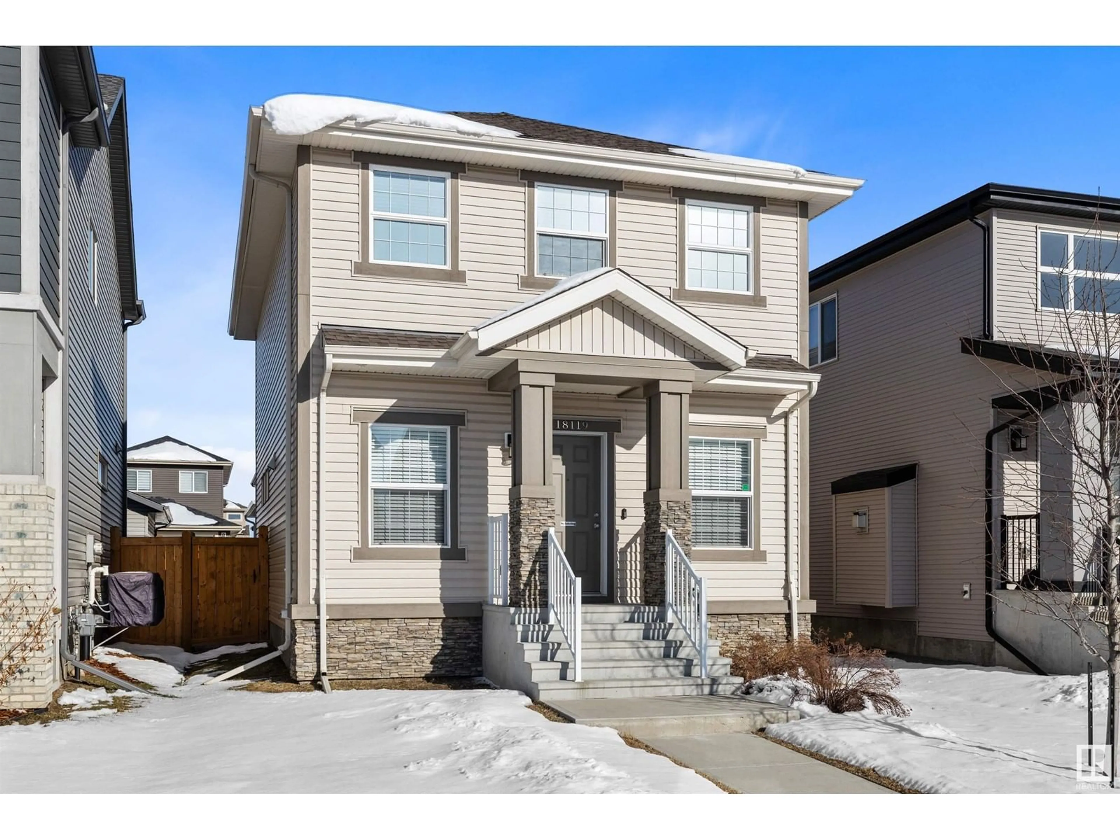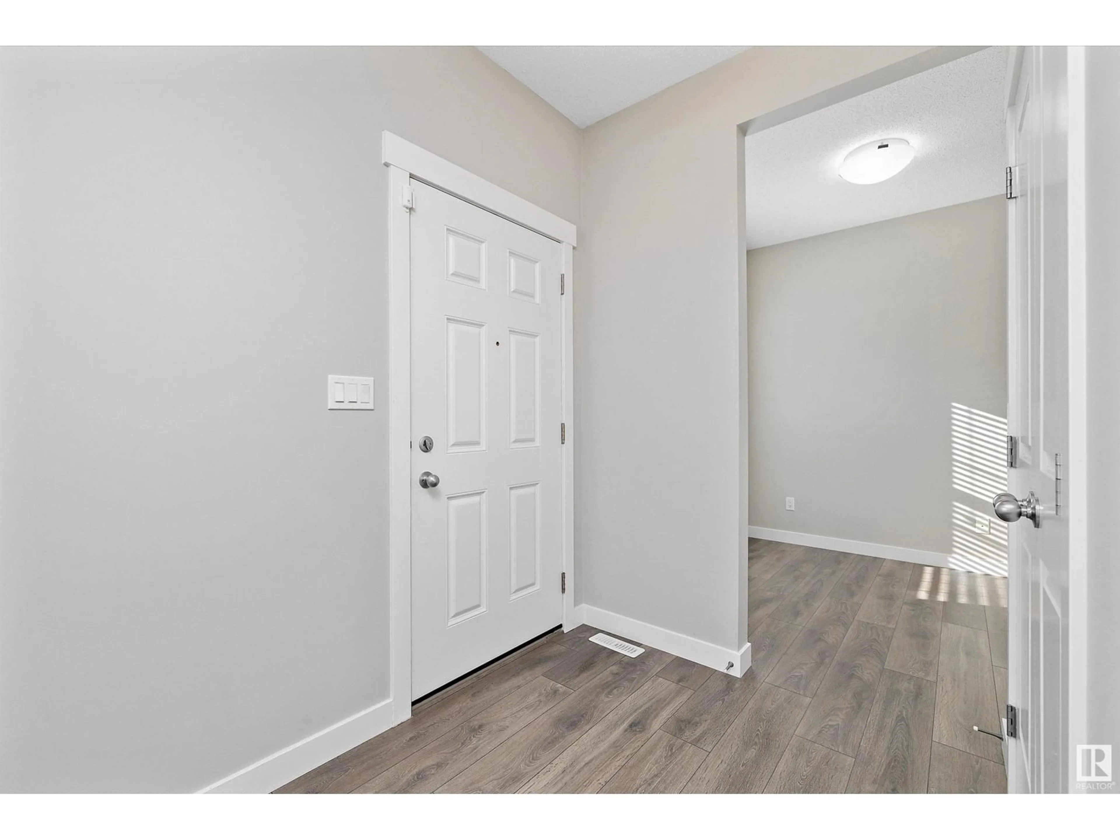18119 76 ST, Edmonton, Alberta T5Z0L9
Contact us about this property
Highlights
Estimated ValueThis is the price Wahi expects this property to sell for.
The calculation is powered by our Instant Home Value Estimate, which uses current market and property price trends to estimate your home’s value with a 90% accuracy rate.Not available
Price/Sqft$293/sqft
Est. Mortgage$2,104/mo
Tax Amount ()-
Days On Market35 days
Description
This stunning 2-storey home in Crystallina is the ideal starter home ft. 3 bedrooms, 2.5 bathrooms, a double detached garage, complete landscaping, Central- A/C, and a FULL SIZED lot. With over 1670+sqft, this 2017 built home offers an open concept floor plan accentuated by 9' ceilings, premium laminate flooring, and West-East natural light. The chef's kitchen ft. white cabinets, quartz countertops complimented by S/S appliances and an abundance of counter space. The living room is welcoming and overlooks the backyard. Completing this floor is a functional and private den. Upstairs, you'll find a large primary retreat ft. vaulted ceilings, walk-in closet, and a 4pc ensuite w/ his & hers sink and huge standup shower. Additionally, you'll find two spacious junior rooms and a convenient laundry. This original owner has spared no expense by investing in central air conditioning, a water softening system, a reverse osmosis water filter system, and fully finished landscaping w/ fence and deck. Virtually staged. (id:39198)
Property Details
Interior
Features
Main level Floor
Living room
3.66 x 4.24Dining room
3.03 x 3.99Kitchen
2.83 x 3.98Den
2.45 x 2.44Property History
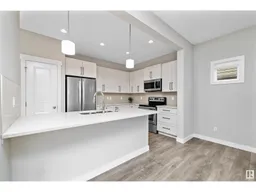 60
60
