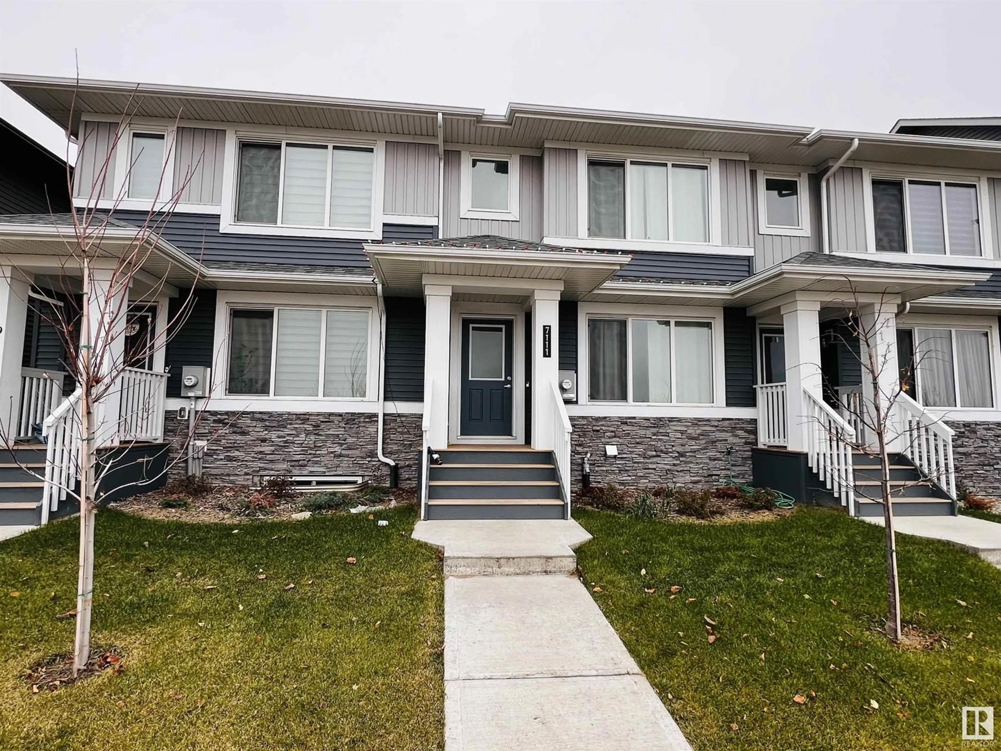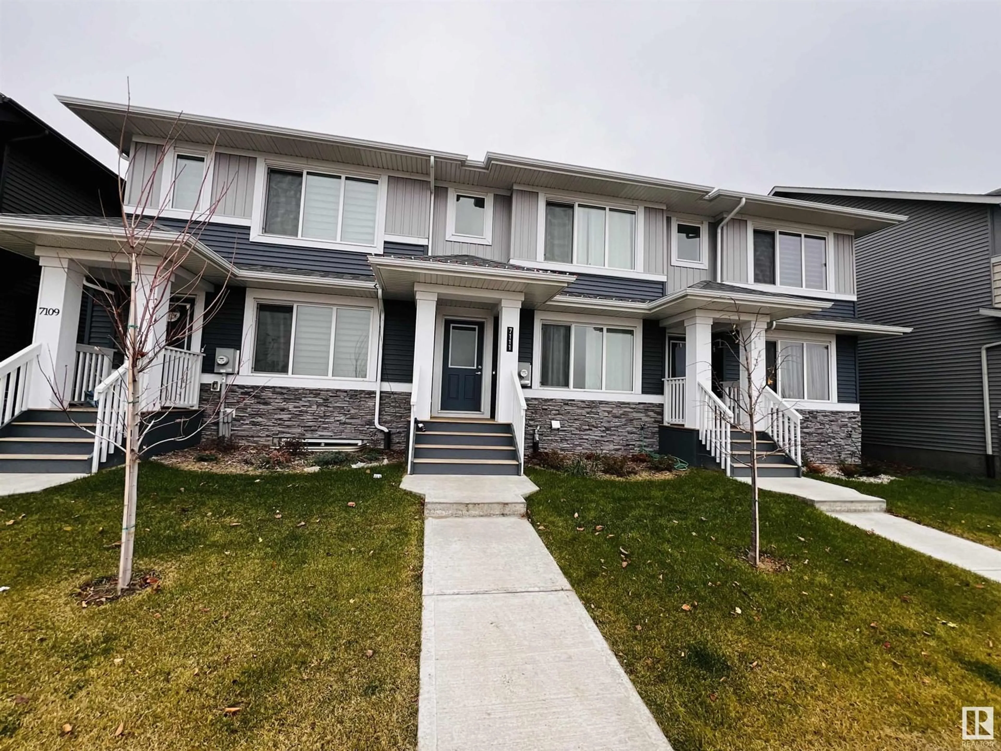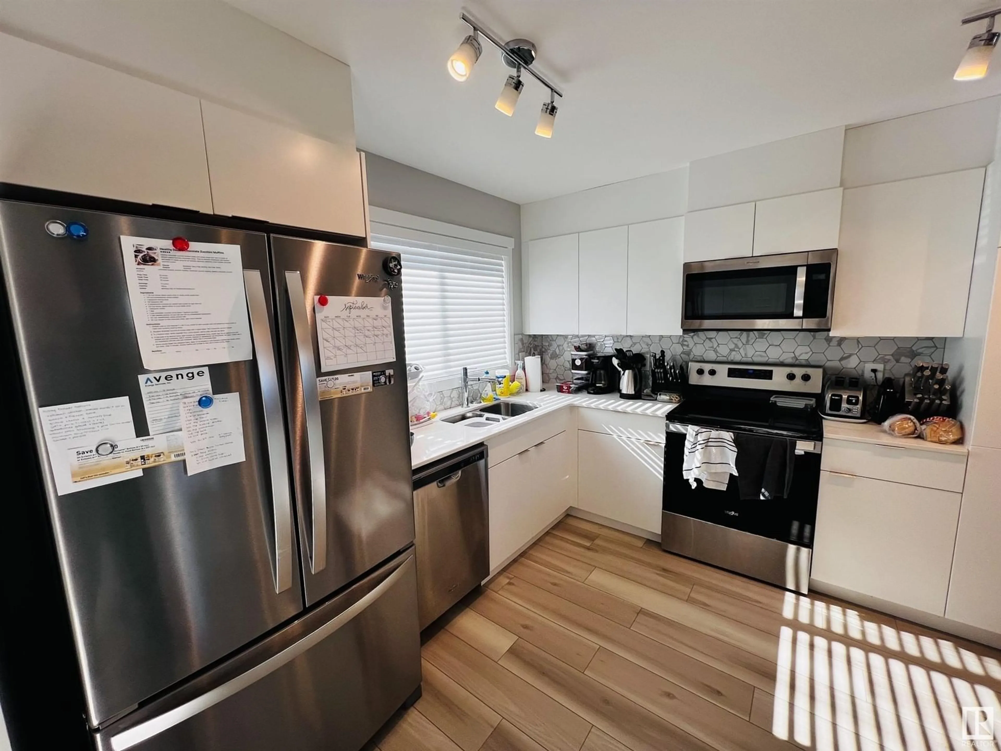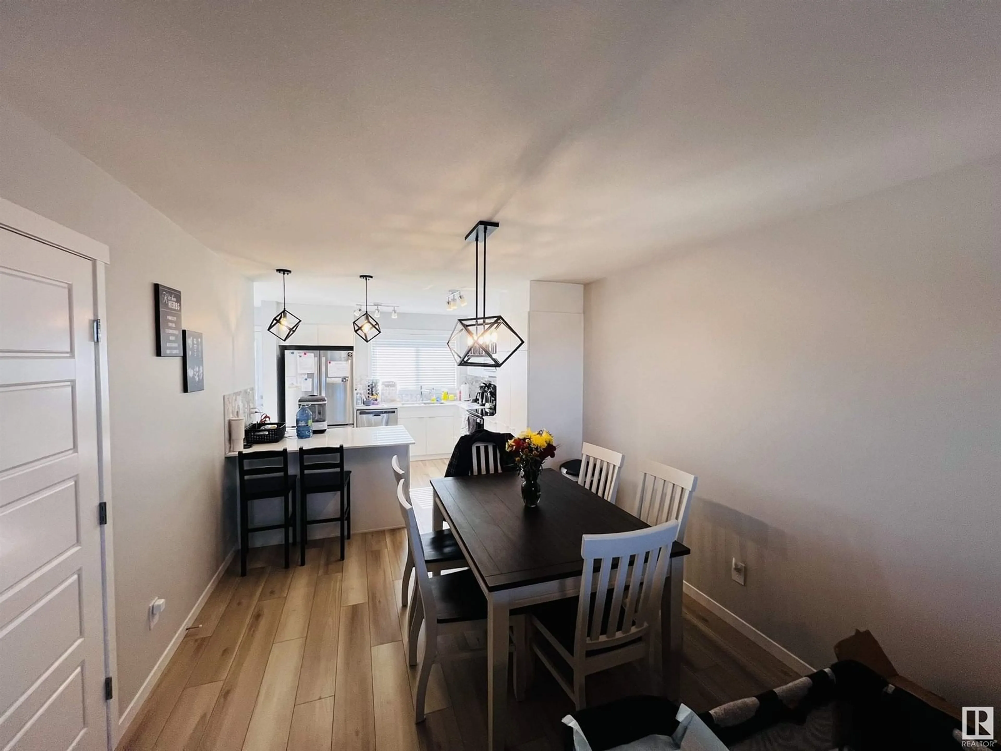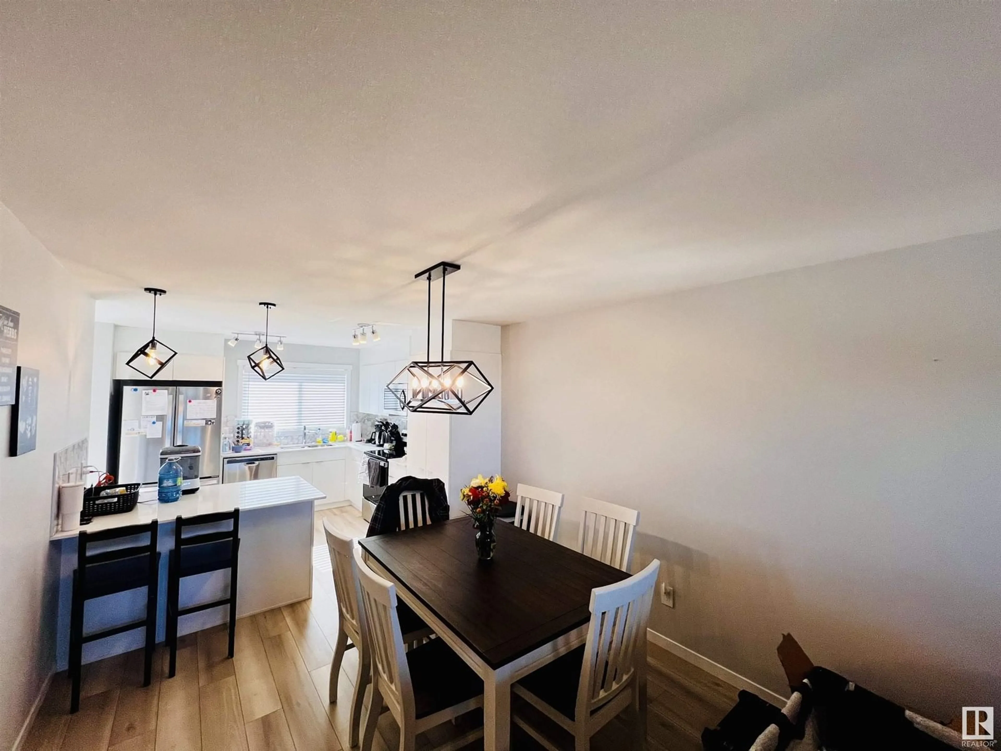7111 178 AV NW, Edmonton, Alberta T5Z0T4
Contact us about this property
Highlights
Estimated ValueThis is the price Wahi expects this property to sell for.
The calculation is powered by our Instant Home Value Estimate, which uses current market and property price trends to estimate your home’s value with a 90% accuracy rate.Not available
Price/Sqft$326/sqft
Est. Mortgage$1,803/mo
Tax Amount ()-
Days On Market108 days
Description
Welcome to this townhome built in 2022. NO CONDO FEE. This home offers double detach garage, over 1250 sq/ft with a large living room, dining room and a kitchen on main floor. With modern colors and a beautiful kitchen overlooking the backyard. Main floor also has a half bath. Upstairs offers a master bedroom with a ensuite, 2 good size rooms and a main bath. Perfect for a starter family or a invesments. Basement is unfinished and is waiting for your touch. Close to all amenities. Features of this home are vinyl plank flooring, quartz countertop, and stainless steel appliances. DON'T WAIT. (id:39198)
Property Details
Interior
Features
Main level Floor
Dining room
3.04 m x 3.04 mKitchen
3.59 m x 3.28 mLiving room
3.05 m x 4.88 mProperty History
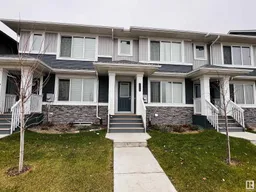 19
19
