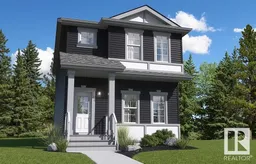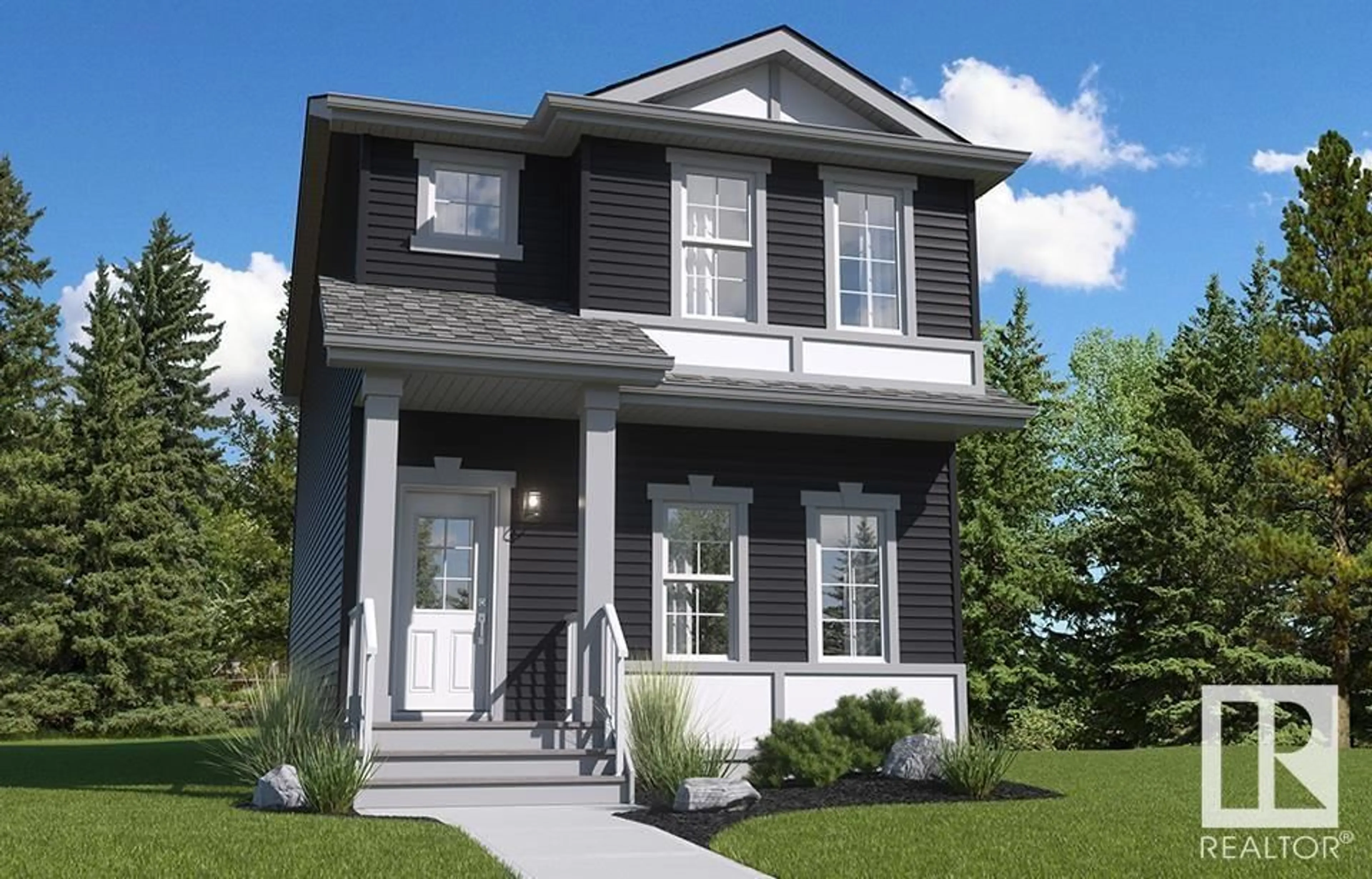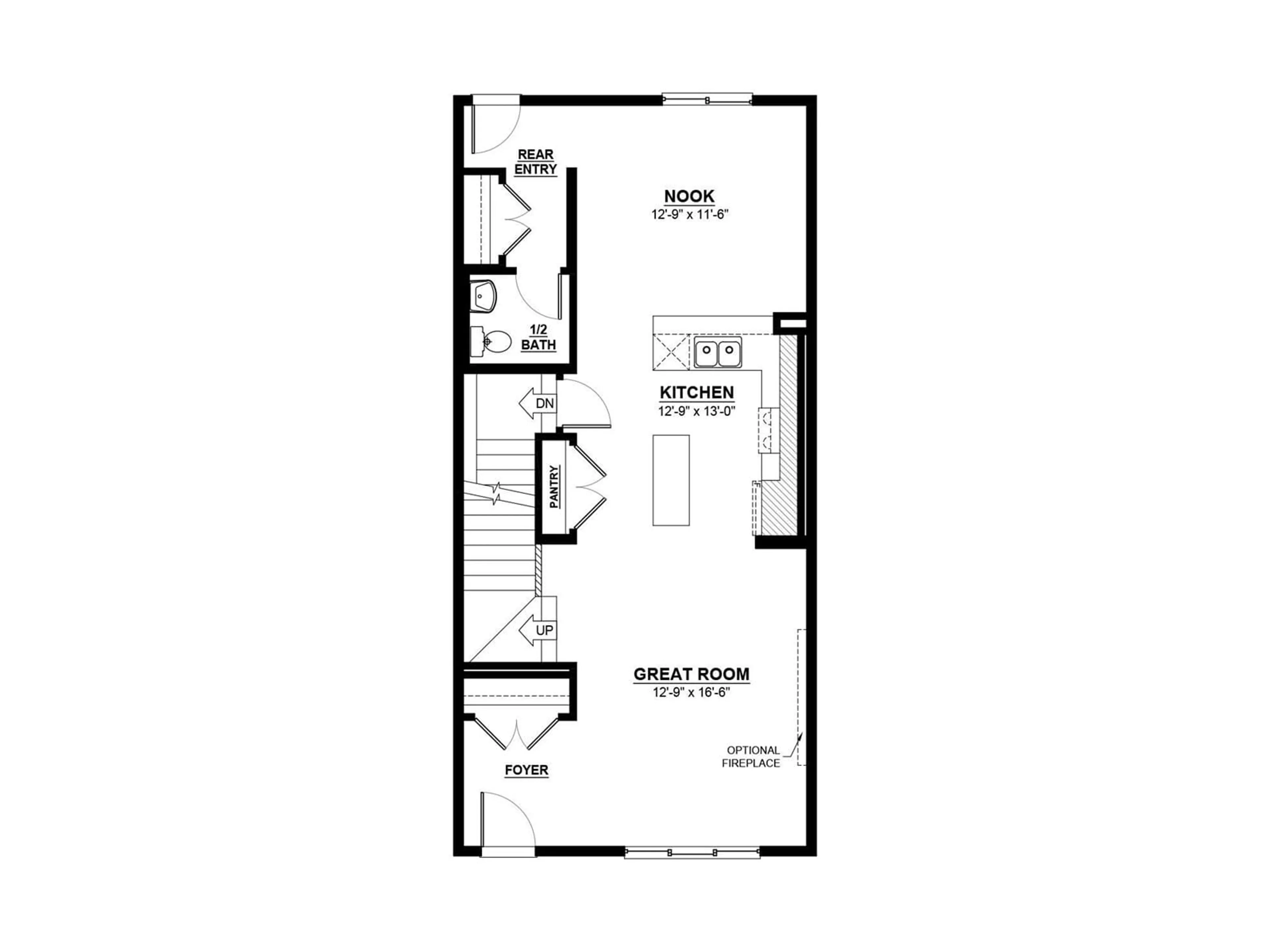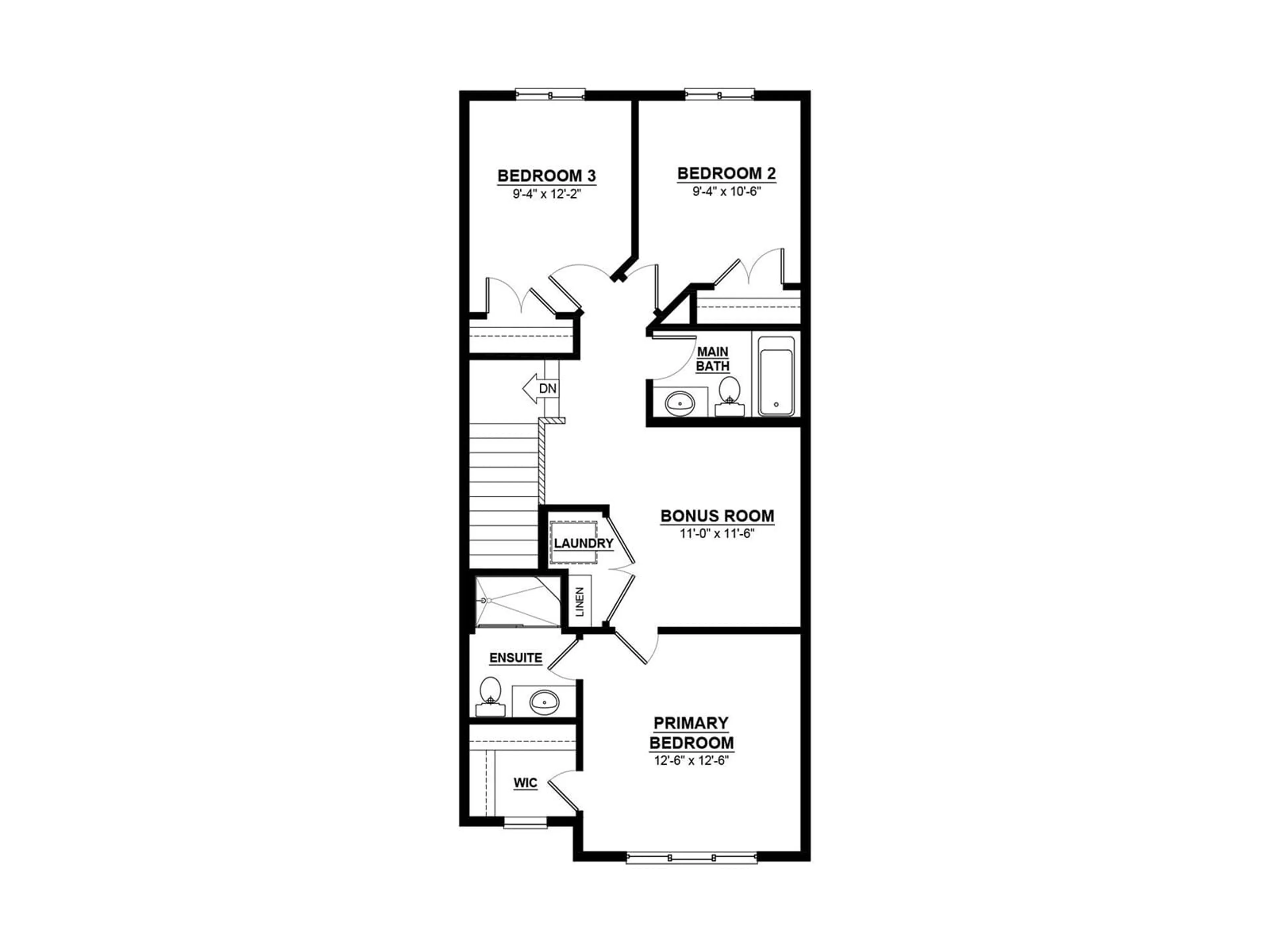7110 177A AV NW, Edmonton, Alberta T5Z0T4
Contact us about this property
Highlights
Estimated ValueThis is the price Wahi expects this property to sell for.
The calculation is powered by our Instant Home Value Estimate, which uses current market and property price trends to estimate your home’s value with a 90% accuracy rate.Not available
Price/Sqft$288/sqft
Est. Mortgage$2,114/mo
Tax Amount ()-
Days On Market76 days
Description
The Tiguan-z II is a 1,707 Sq. Ft. two-storey home featuring 3 bedrooms, 2.5 bathrooms, a bonus room and 9’ main floor ceilings. The foyer leads into a spacious, open-concept great room that allows for designing and decorating freedom. The modern kitchen features plenty of cupboard space, an extended eating bar, a centre island and a nook area for dining purposes. At the rear of the home, find the rear entry and half bathroom tucked away for additional privacy. Upstairs is a central bonus room, 2 bedrooms, a main bath, and laundry for added convenience. The master bedroom has a spacious walk-in closet and accompanying ensuite. Optional side entry is also available for better accessibility. (id:39198)
Property Details
Interior
Features
Main level Floor
Living room
12'9 x 16'6Dining room
12'9 x 11'6Kitchen
measurements not available x 13 mProperty History
 4
4


