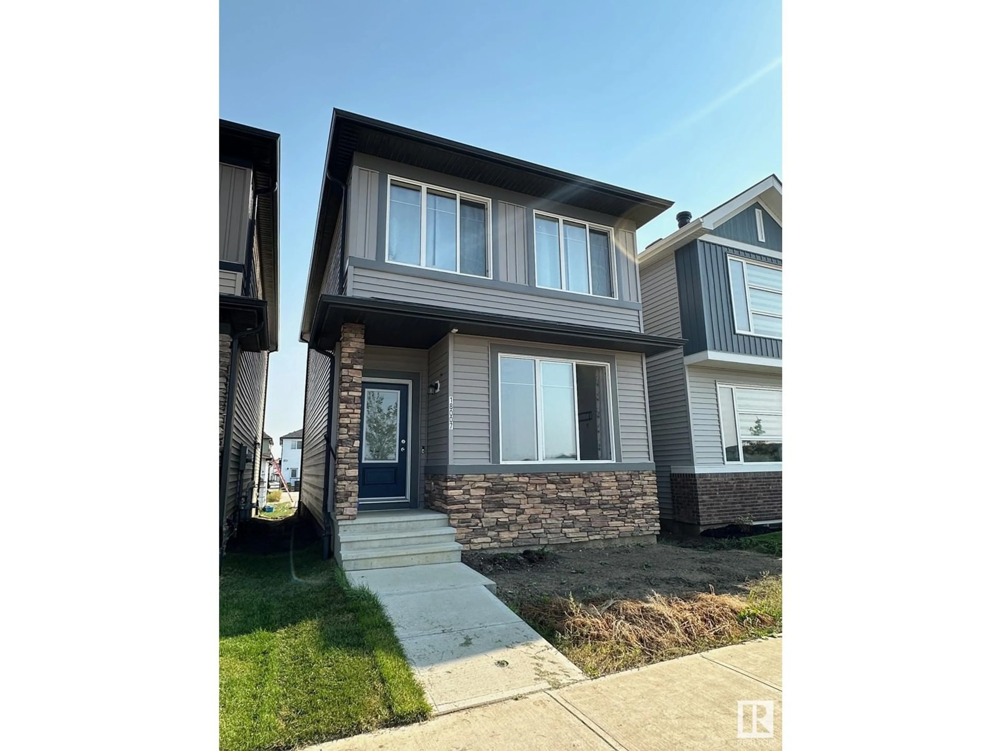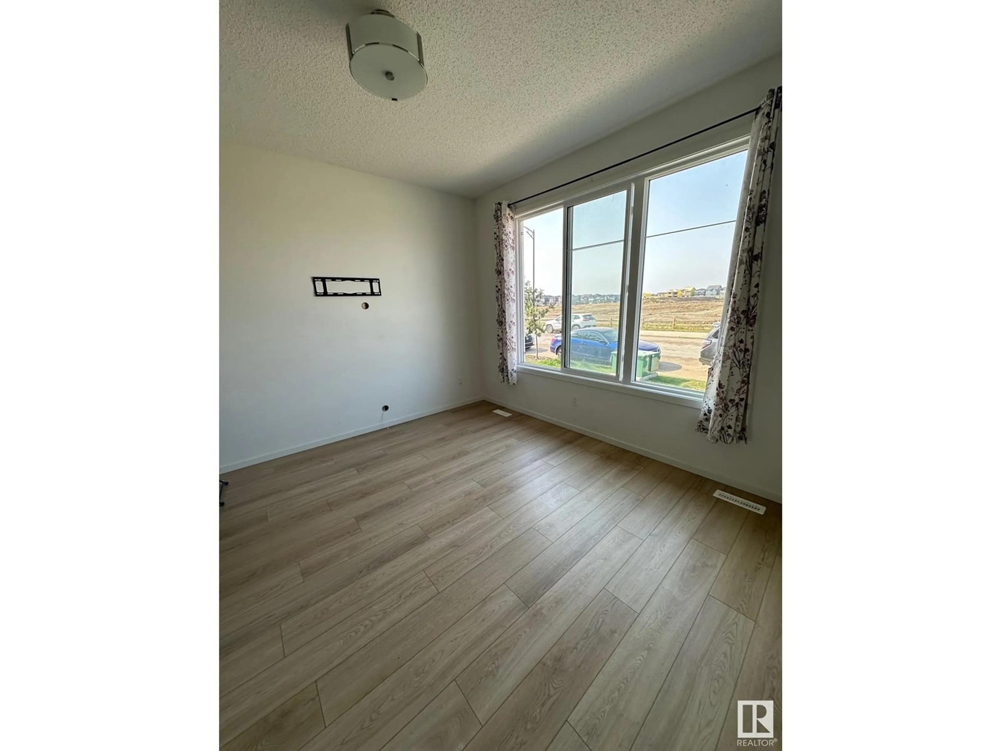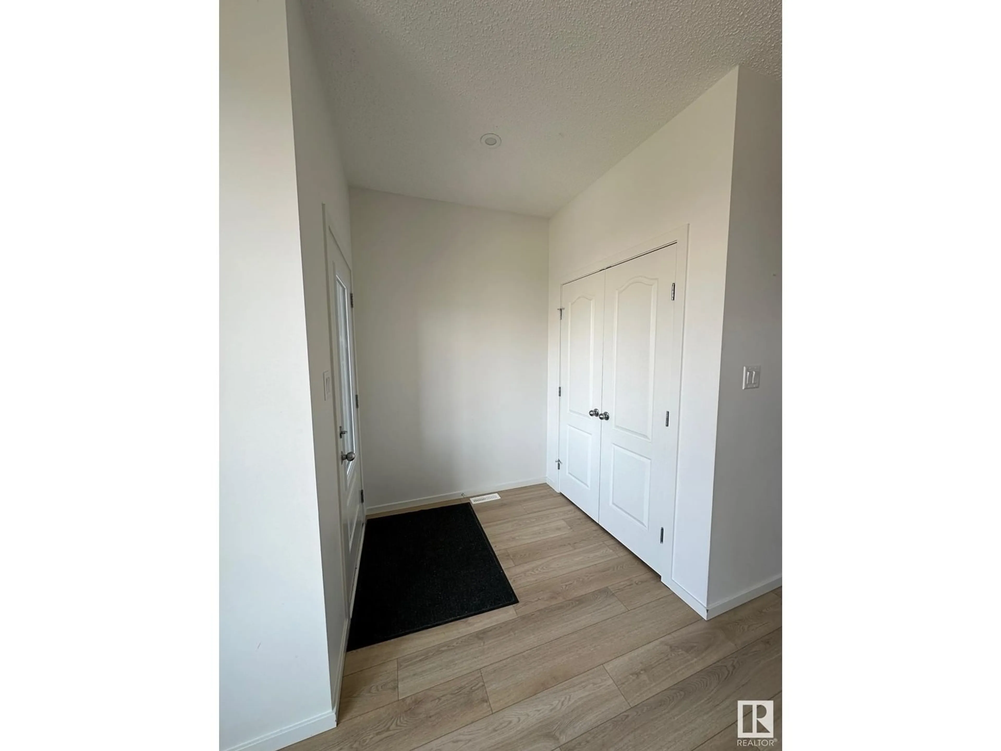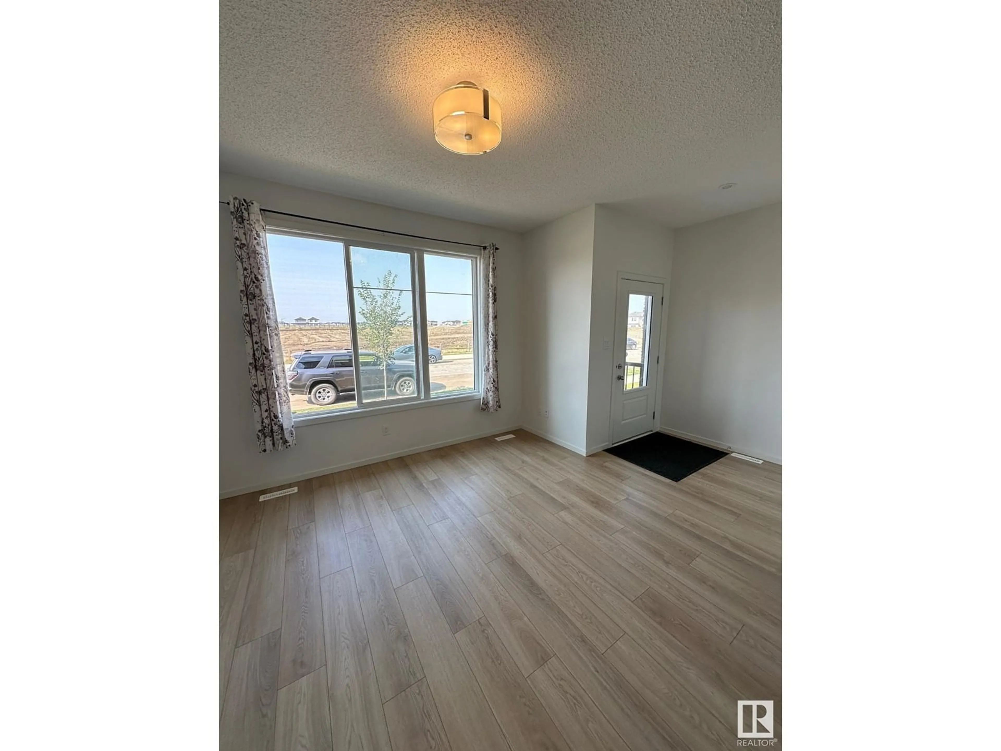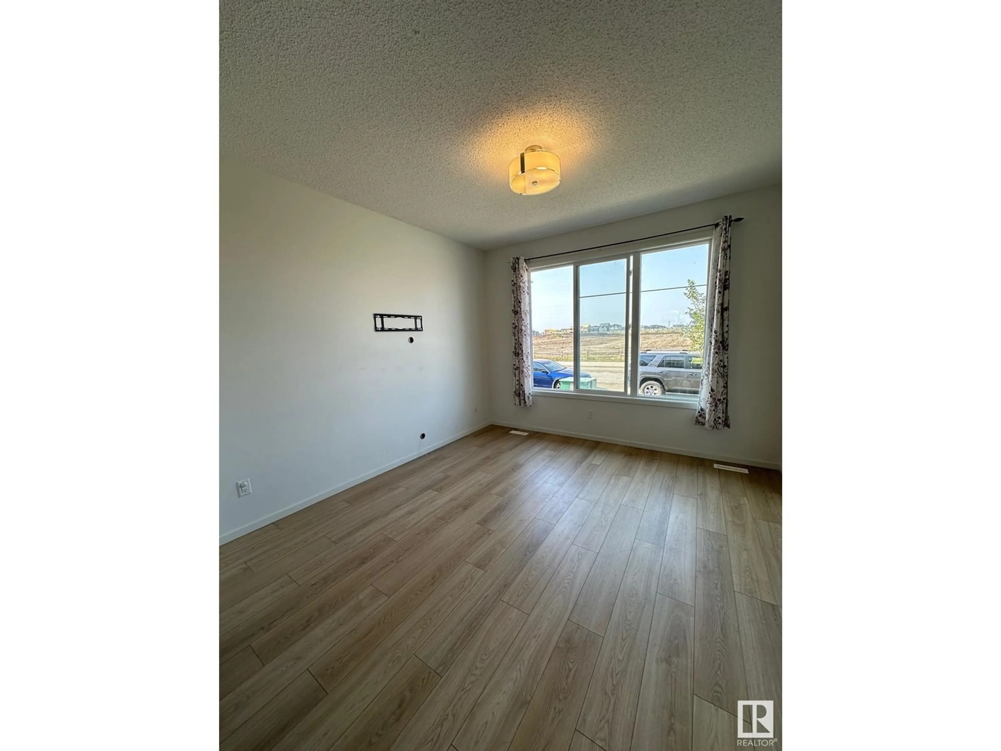18007 71 ST NW, Edmonton, Alberta T5Z0V4
Contact us about this property
Highlights
Estimated ValueThis is the price Wahi expects this property to sell for.
The calculation is powered by our Instant Home Value Estimate, which uses current market and property price trends to estimate your home’s value with a 90% accuracy rate.Not available
Price/Sqft$329/sqft
Est. Mortgage$1,971/mo
Tax Amount ()-
Days On Market169 days
Description
Welcome to this stunning 3 bedroom home, located in the highly sought-after community of Crystallina Nera. Spanning 1,391.68 sqft., it features a beautifully designed open-concept floor plan that seamlessly combines functionality with modern style. On the 9ft celing, main level, you’re greeted by a spacious foyer leading into a bright and airy living room w/ vinyl plank flooring. The kitchen boasts sleek white cabinetry, a large island, stainless steel appliances, and flows into the dining area. A convenient 2 pce bathroom and large windows throughout the space ensure ample natural light. The upper level offers a generously sized primary bedroom complete with a walk-in closet and a private 3-pce ensuite. 2 additional bedrooms, a 4 pce bathroom, and a large laundry room complete this level. This home also offers suite potential with a separate side entrance leading to an unfinished basement, ready for your creative touch. Situated close to all amenities with easy access to Anthony Henday and Manning Drive. (id:39198)
Property Details
Interior
Features
Main level Floor
Dining room
10.9 m x 8.9 mKitchen
12.5 m x 8.7 mLiving room
12.1 m x 11.3 mExterior
Parking
Garage spaces 2
Garage type Parking Pad
Other parking spaces 0
Total parking spaces 2
Property History
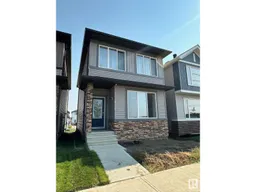 58
58
