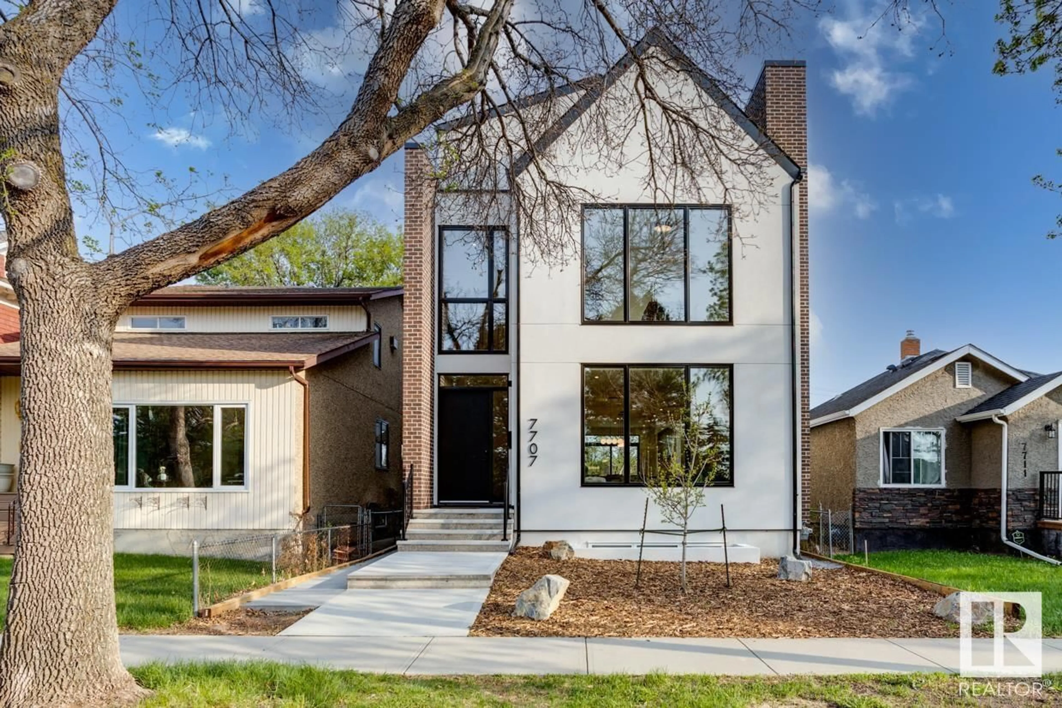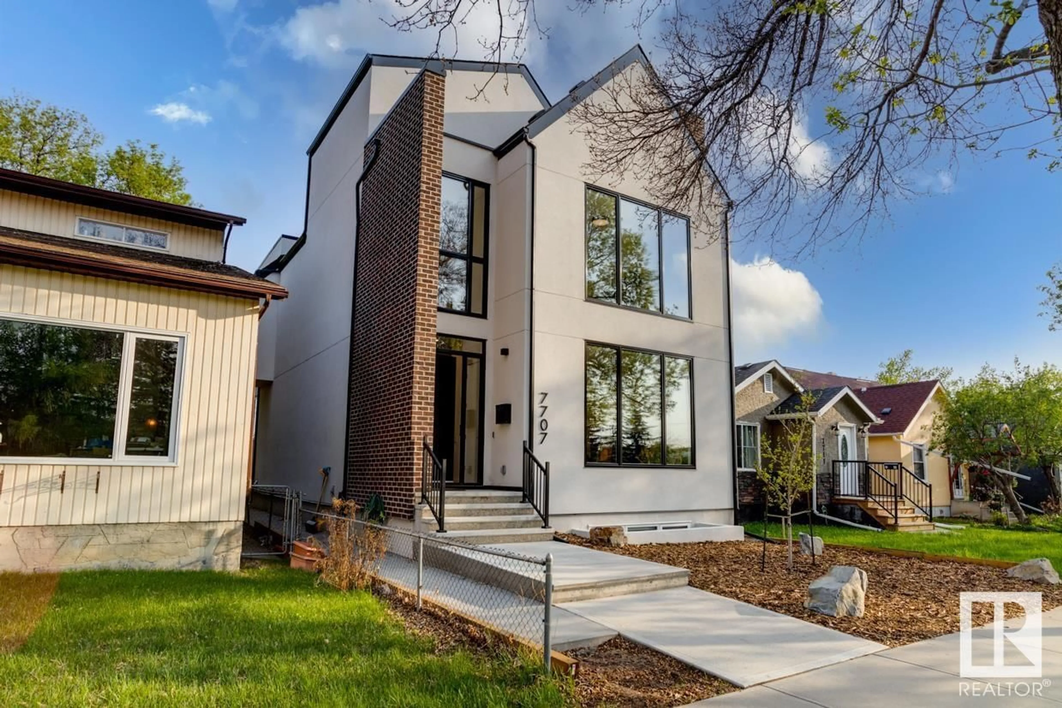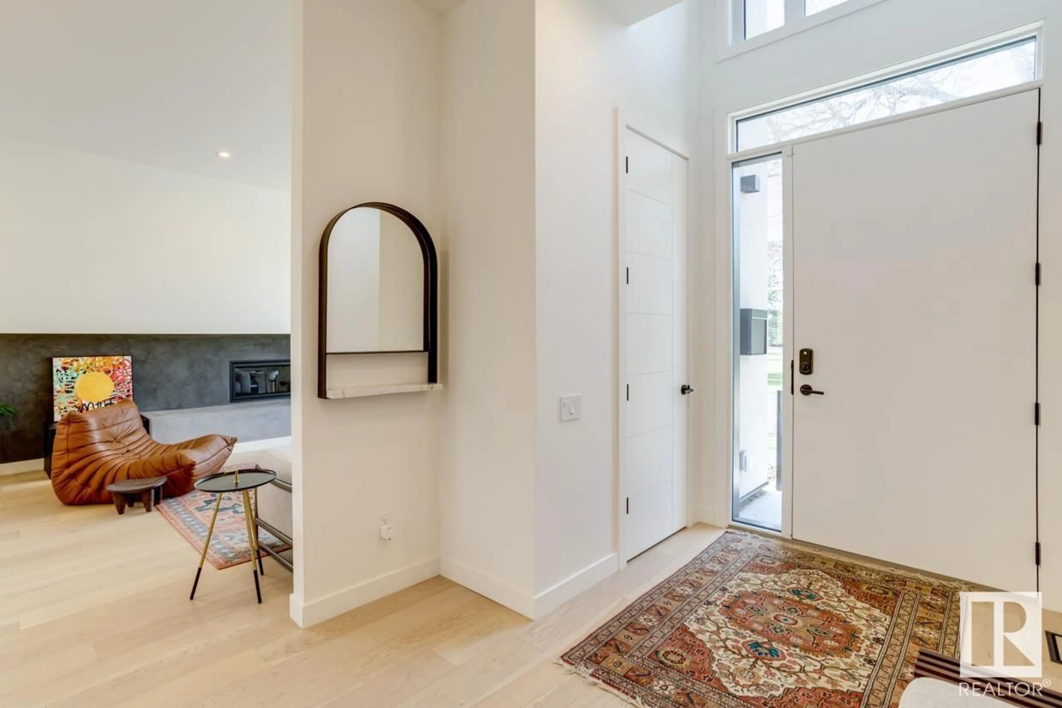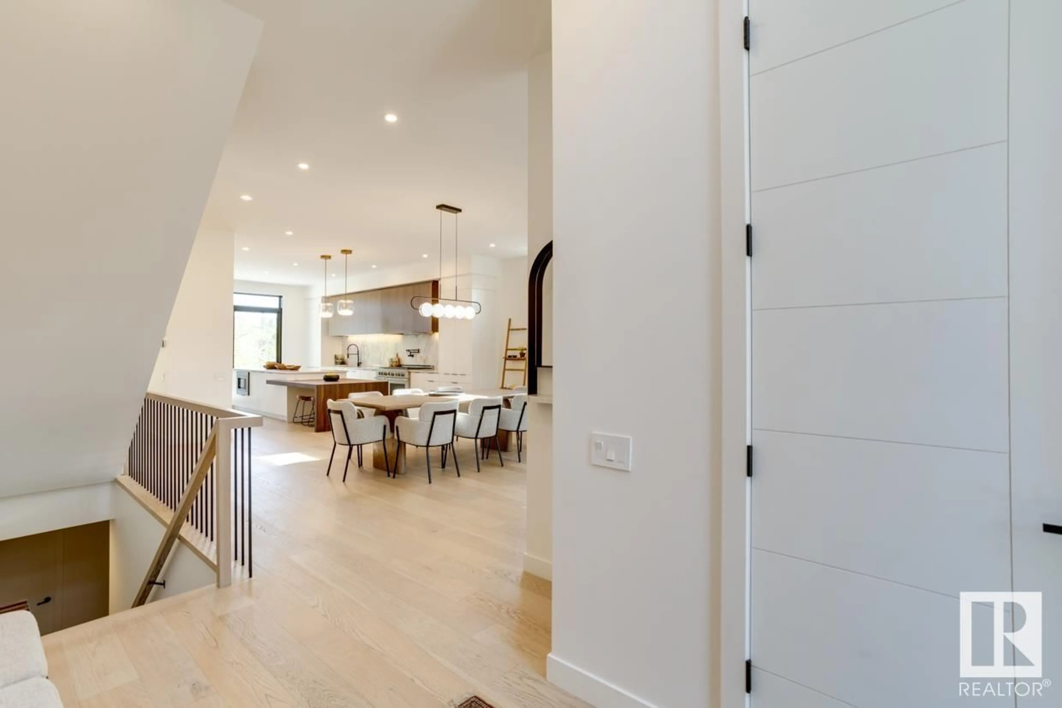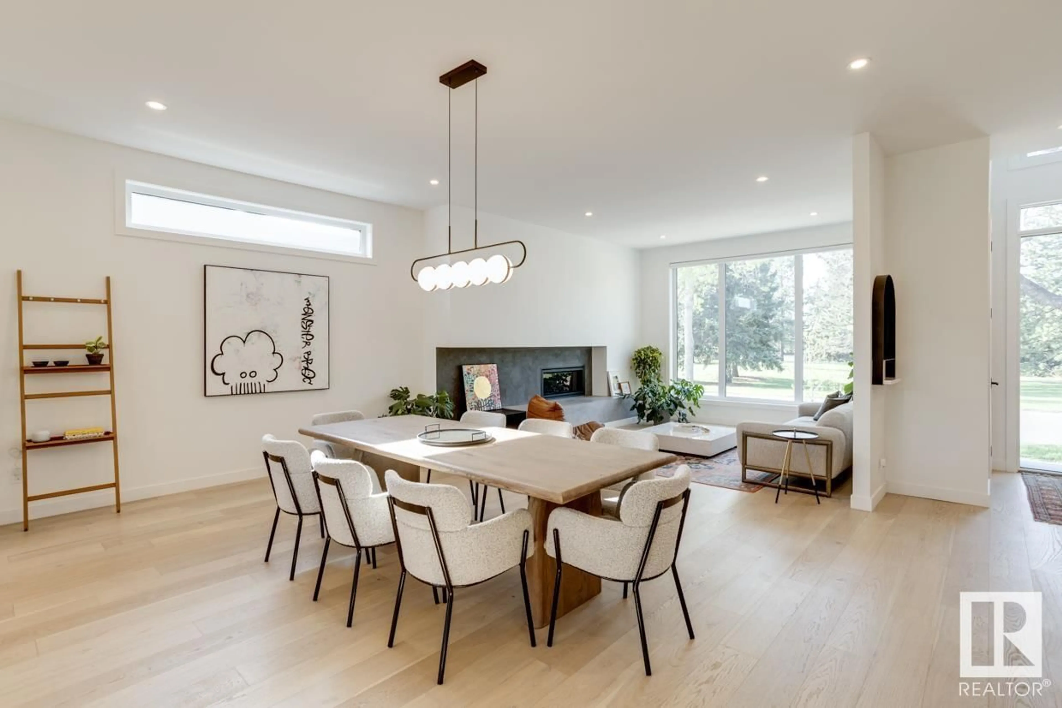NW - 7707 112S AV, Edmonton, Alberta T5B0H5
Contact us about this property
Highlights
Estimated valueThis is the price Wahi expects this property to sell for.
The calculation is powered by our Instant Home Value Estimate, which uses current market and property price trends to estimate your home’s value with a 90% accuracy rate.Not available
Price/Sqft$405/sqft
Monthly cost
Open Calculator
Description
Welcome to this ravine-facing luxury home in Cromdale, where panoramic park and ravine views meet refined interior design. Bathed in natural light from both the north and south, this elegant residence features engineered hardwood, a cozy gas fireplace, and a chef’s kitchen with quartzite backsplash, pot filler, walnut cabinets, and a striking waterfall island. Upstairs, find three spacious bedrooms, including a primary suite with a spa-like ensuite, walk-in closet, and built-in coffee bar. The vaulted loft opens to a rooftop patio with sweeping downtown views. A fourth bedroom and laundry await in the partially finished basement. Enjoy a Polyuria patio off the kitchen, full stucco and brick exterior, and a brand new double garage currently under construction—a rare bonus in this location. With unmatched views, timeless design, and thoughtful upgrades throughout, this home offers serenity, sophistication, and city living at its finest. (id:39198)
Property Details
Interior
Features
Main level Floor
Living room
Dining room
Kitchen
Family room
Exterior
Parking
Garage spaces -
Garage type -
Total parking spaces 4
Property History
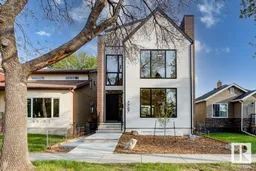 67
67
