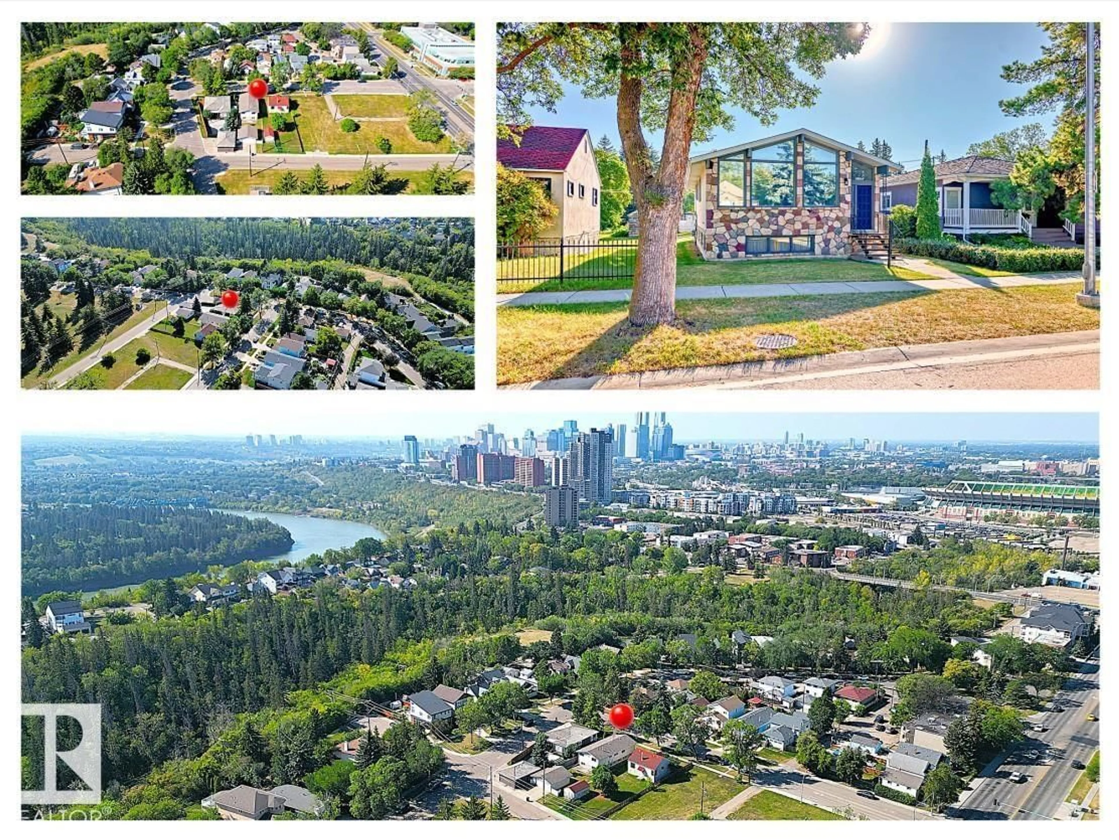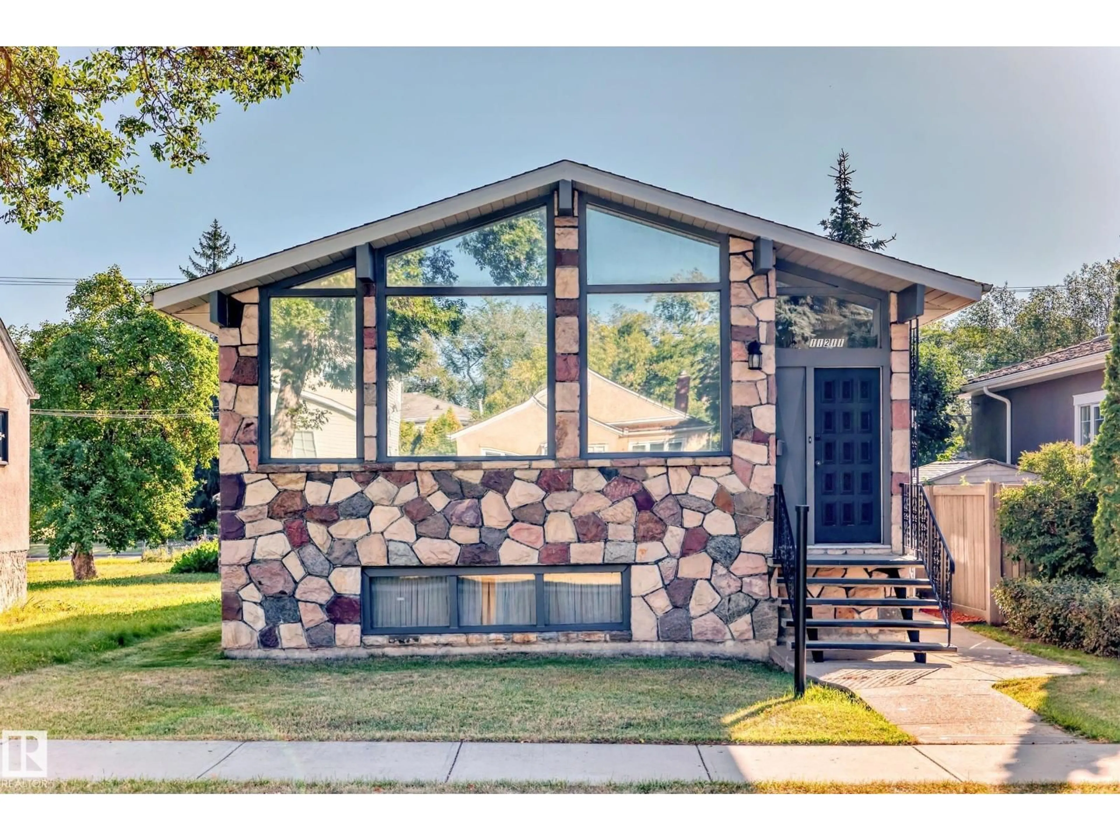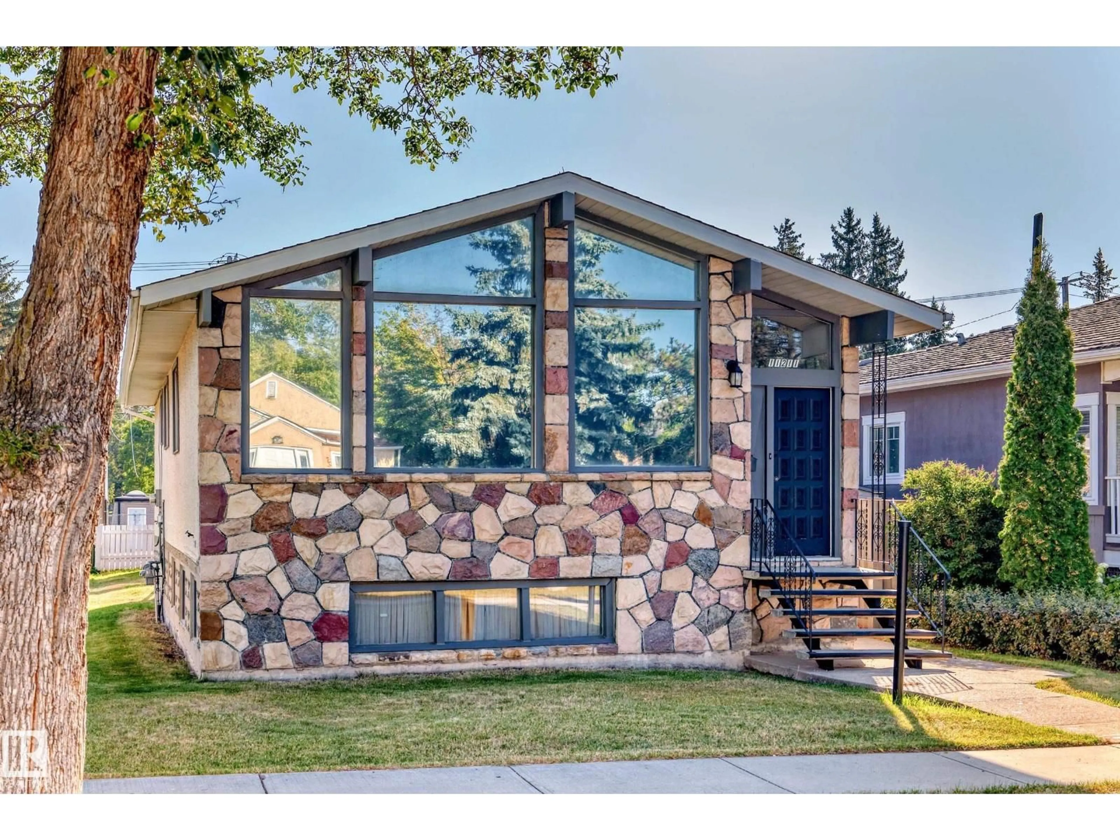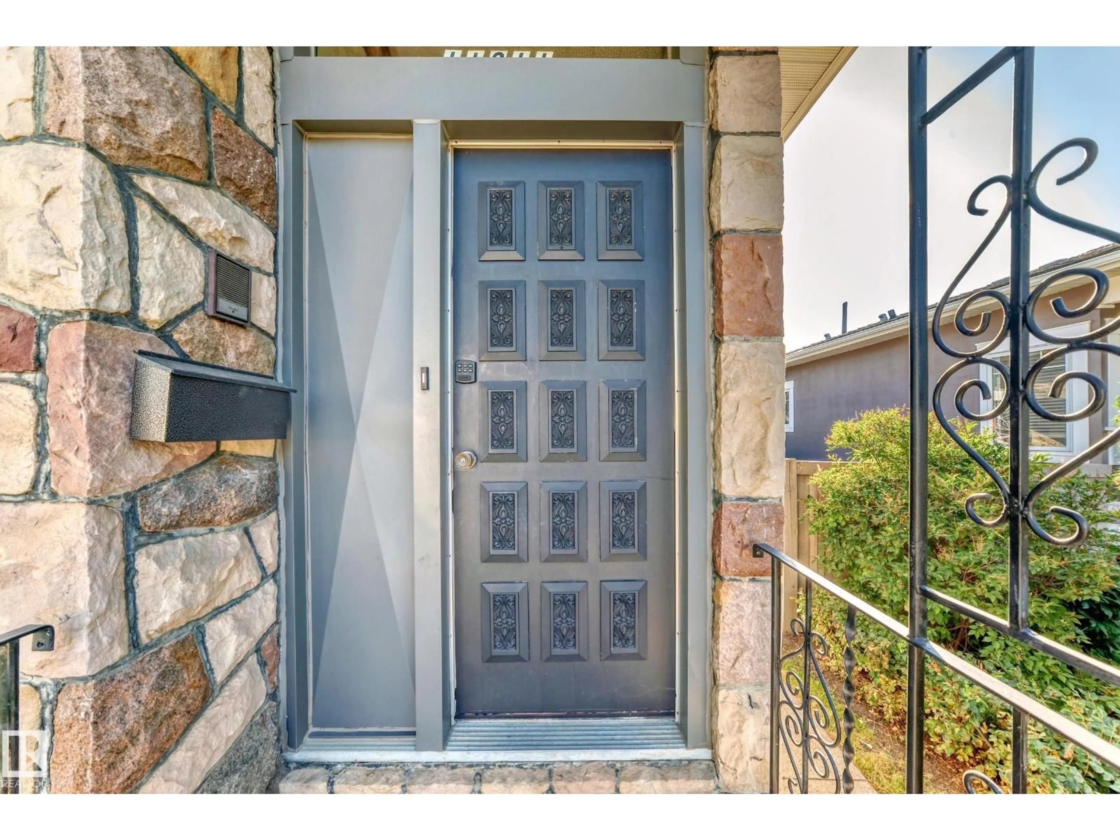NW - 11211 79 ST, Edmonton, Alberta T5B2J8
Contact us about this property
Highlights
Estimated valueThis is the price Wahi expects this property to sell for.
The calculation is powered by our Instant Home Value Estimate, which uses current market and property price trends to estimate your home’s value with a 90% accuracy rate.Not available
Price/Sqft$299/sqft
Monthly cost
Open Calculator
Description
Location, Location, Location! Welcome to the desired comm of Cromdale near downtown & close to River Valley. This well cared for raised bungalow home with SIDE ENTRANCE and FULLY FINISHED BASEMENT makes a great INVESTMENT OPPORTUNITY! On the main floor there is the large entrance and family room with open beam style vaulted ceilings. Formal dining area and separate dining nook or office off kitchen. 3 spacious bedroom and 1 large main bathroom with lots of storage. The raised basement C/W SEPARATE ENTRANCE w/large windows that let in lots of natural light, a large rec/entertainment room with old fashion wet bar. Another small room with the beginnings of a kitchenette, a large laundry room with laundry sink, a fill bathroom with stand-up shower and 2 more bedrooms. SUITE POTENTIAL! Great sized low maintenance yard with doubled detached garage. Steps from Northlands. Minutes to Coliseum and park and ride. Close to downtown, shopping schools and parks! STOP WAITING & START LIVING! (id:39198)
Property Details
Interior
Features
Main level Floor
Living room
Dining room
Kitchen
Family room
Exterior
Parking
Garage spaces -
Garage type -
Total parking spaces 4
Property History
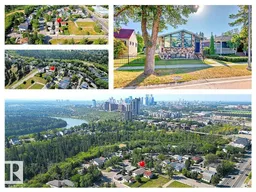 75
75
