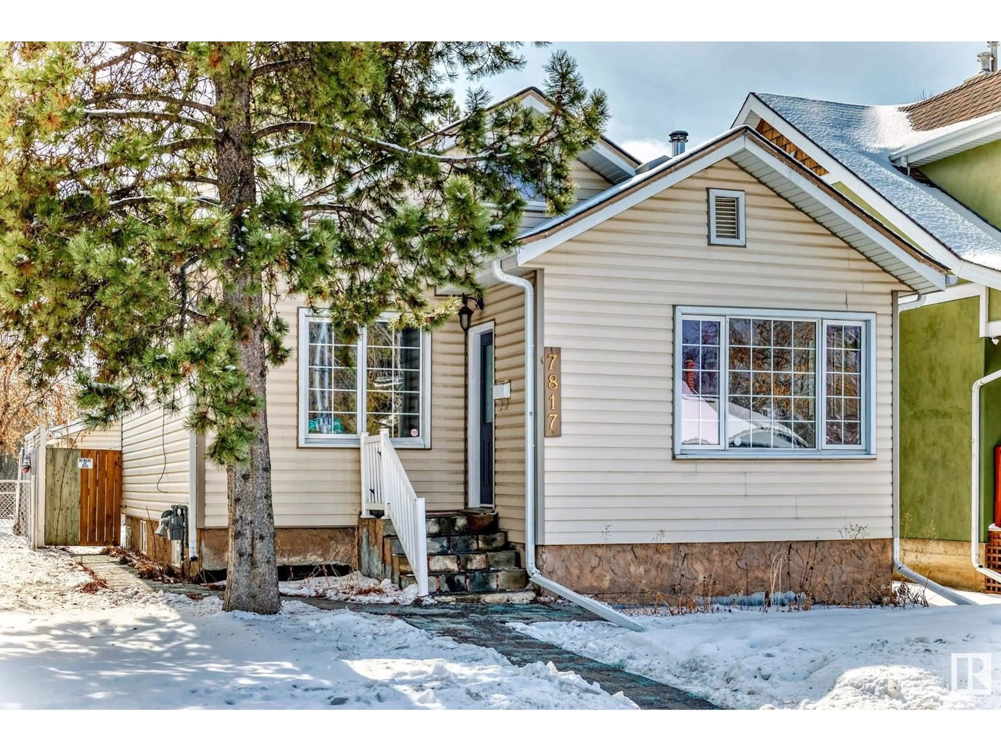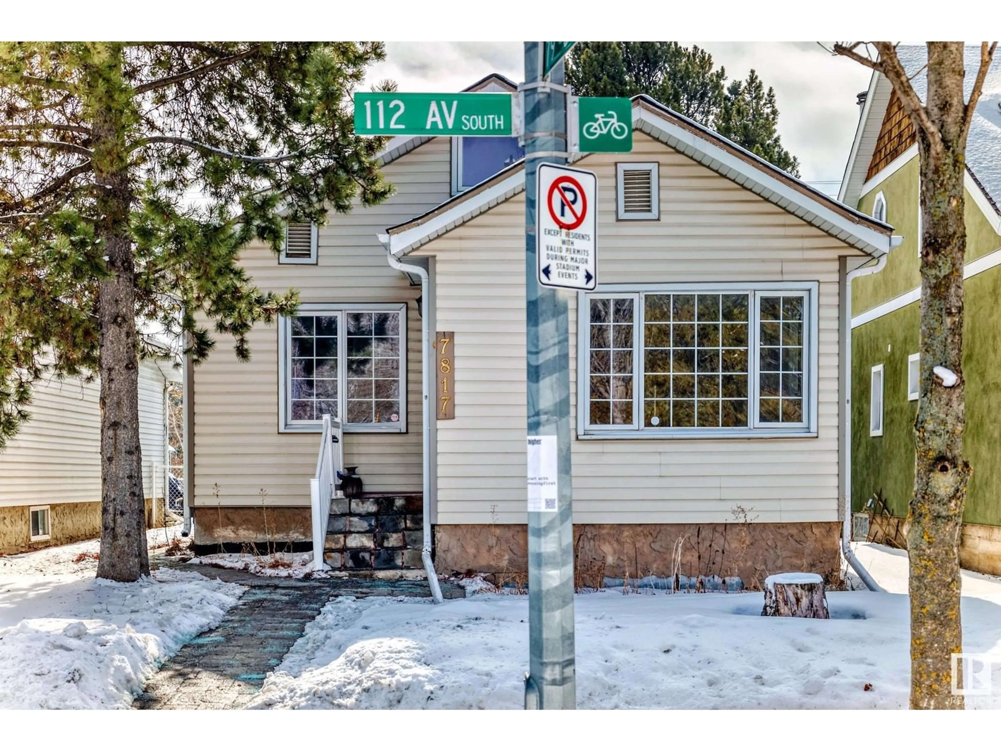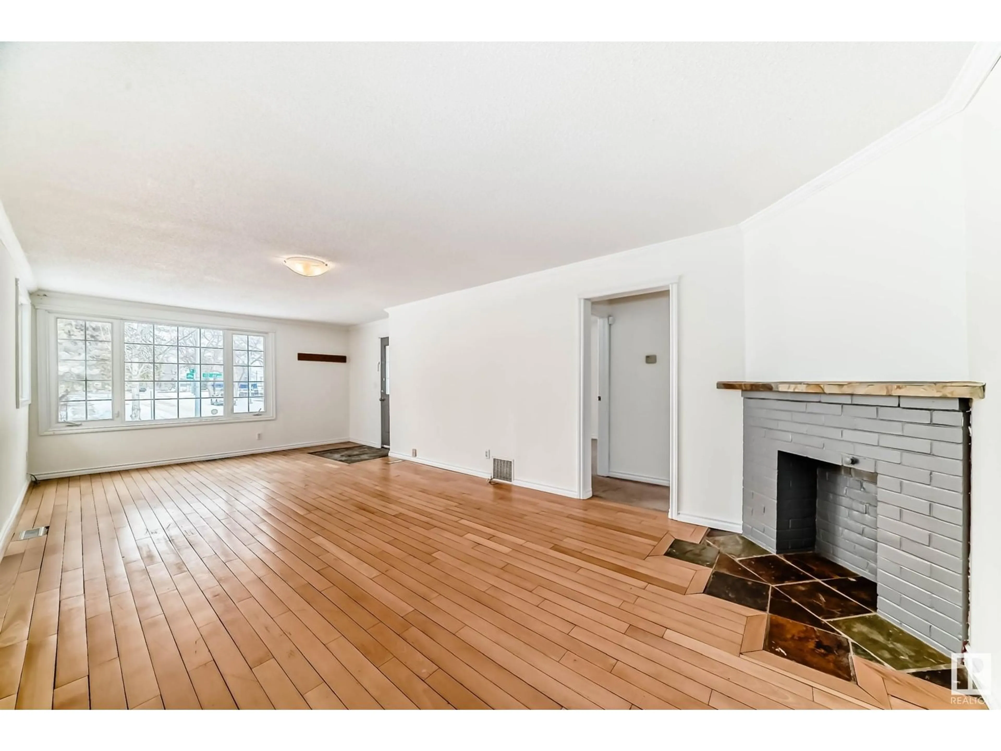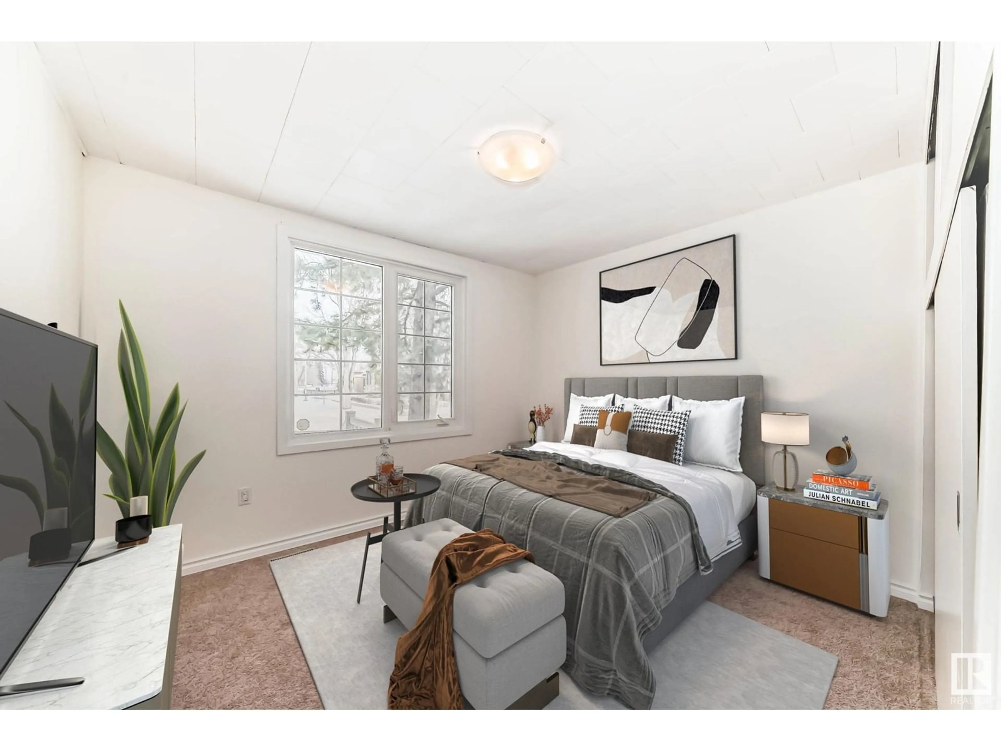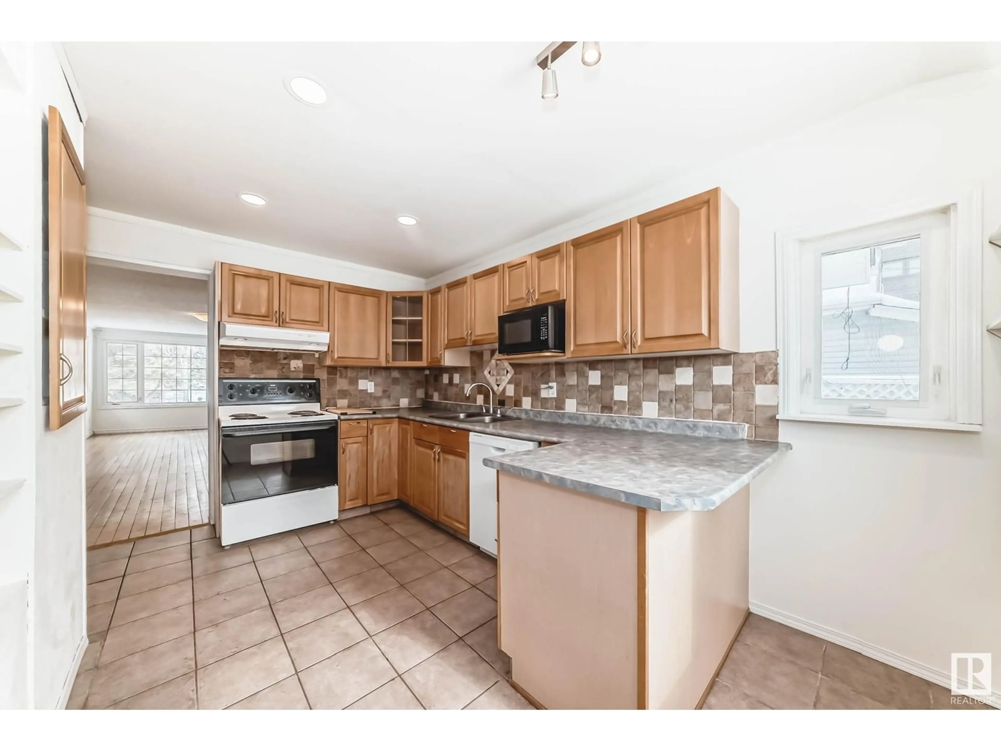7817 112S AV NW, Edmonton, Alberta T5B0H6
Contact us about this property
Highlights
Estimated ValueThis is the price Wahi expects this property to sell for.
The calculation is powered by our Instant Home Value Estimate, which uses current market and property price trends to estimate your home’s value with a 90% accuracy rate.Not available
Price/Sqft$326/sqft
Est. Mortgage$1,653/mo
Tax Amount ()-
Days On Market36 days
Description
Fantastic investment opportunity in the desirable community of Cromdale! This charming 1.5-storey home offers 1,179 sq. ft. of inviting living space and backs onto the serene Kinnaird Ravine, providing peaceful, treed views right in the city. Inside, you’ll find 3 bedrooms + 2 full bathrooms. Just over $20,000 of some upgrades add peace of mind, including weeping tile, newer gutters, roof, and hot water tank. The low-maintenance backyard is perfect for relaxing or entertaining, with a patio and double detached garage, walk out your back yard right to the Ravine. The lot measures 10.1m x 36.5m (367.49 sq.m) and holds fantastic redevelopment potential. Enjoy unbeatable convenience — minutes from downtown, the river valley trail system, schools, shopping, and public transit. Whether you’re a first-time buyer, savvy investor, or simply looking for a tranquil home in an ideal location, this property offers exceptional value and opportunity! (id:39198)
Property Details
Interior
Features
Main level Floor
Living room
7.94 m x 3.54 mDining room
Kitchen
4.31 m x 2.46 mPrimary Bedroom
3.31 m x 2.96 mExterior
Parking
Garage spaces 6
Garage type Detached Garage
Other parking spaces 0
Total parking spaces 6
Property History
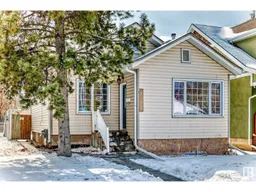 45
45
