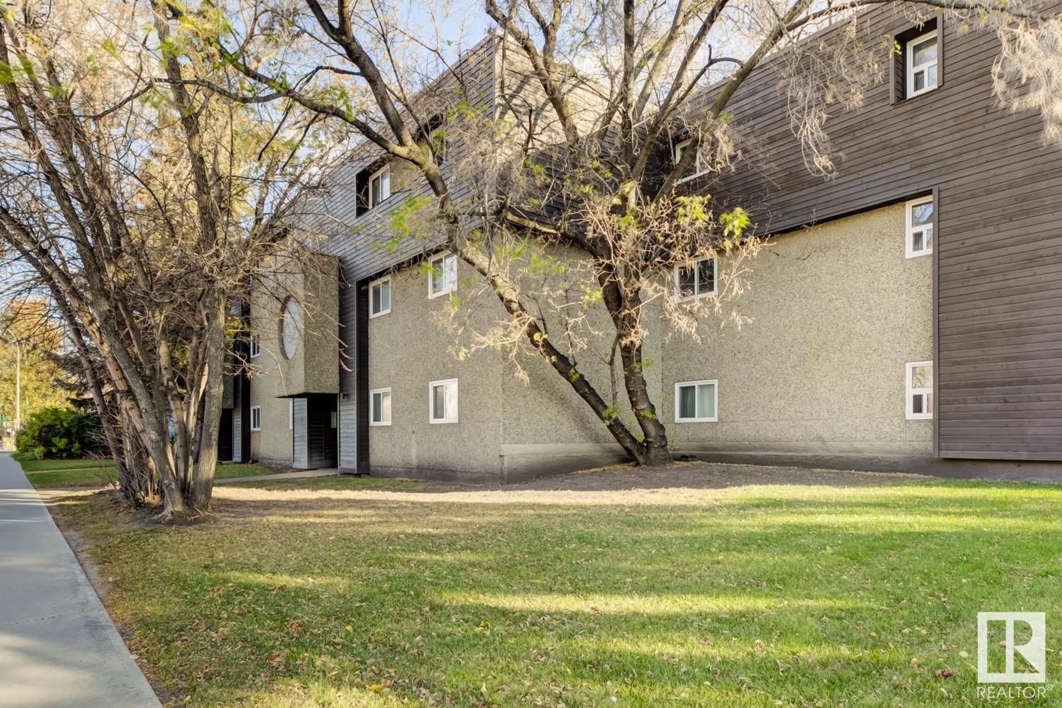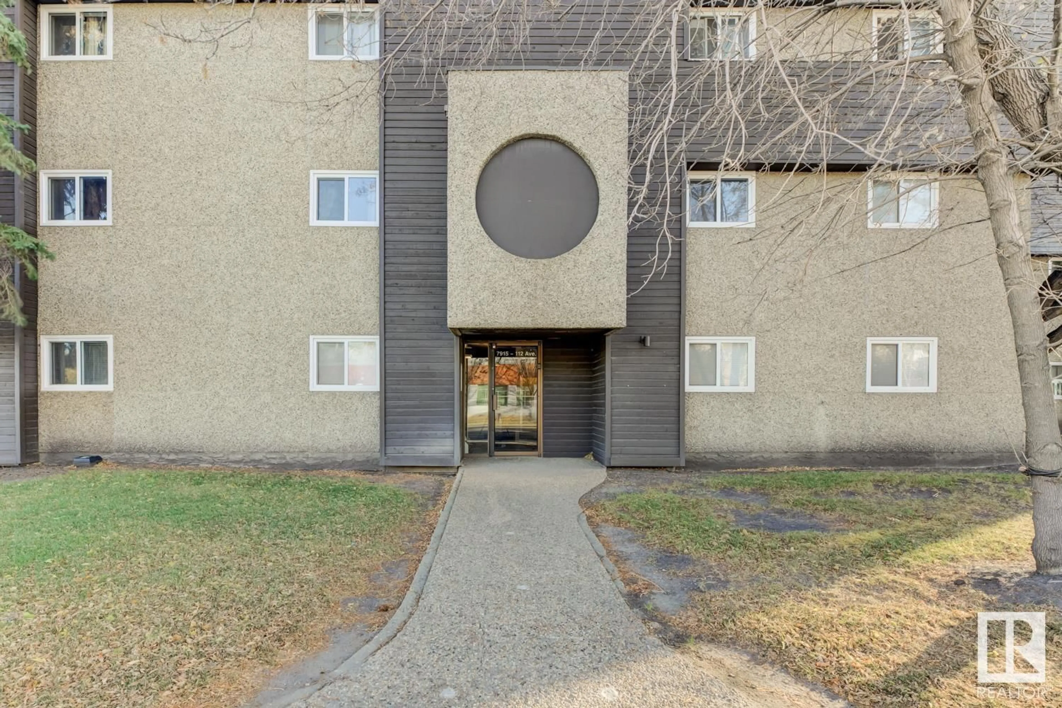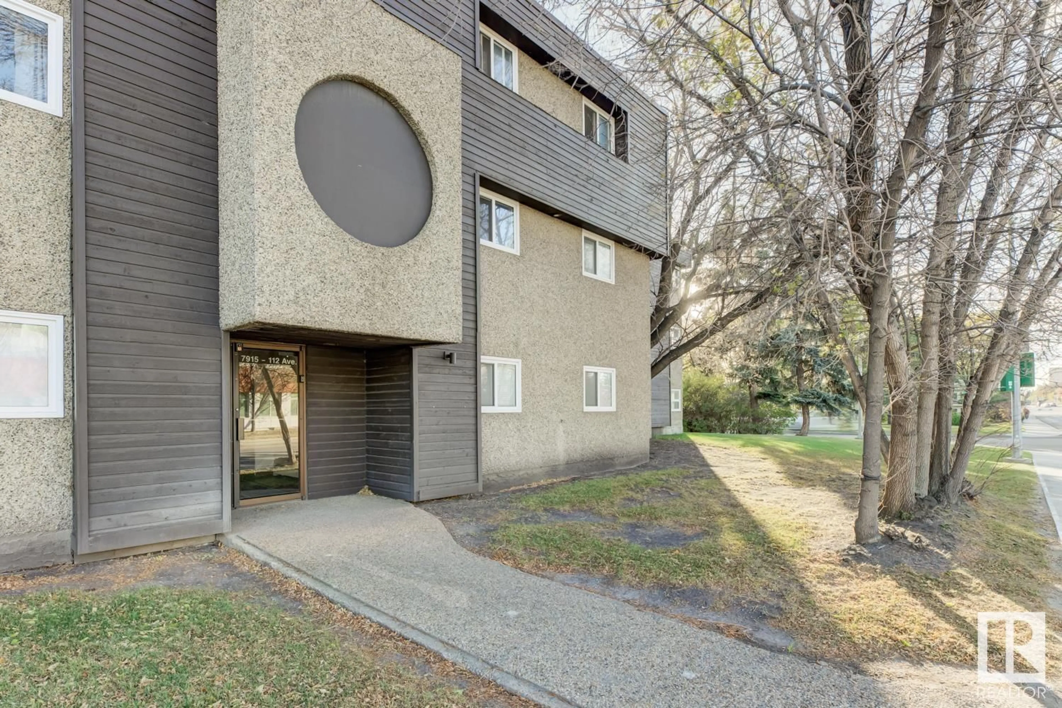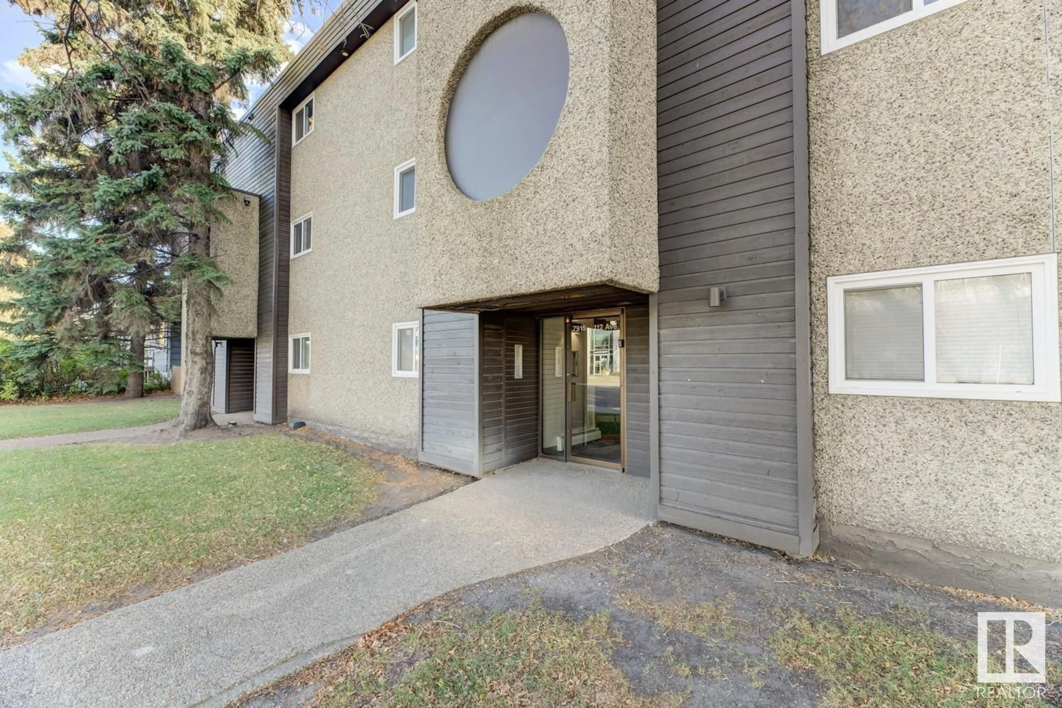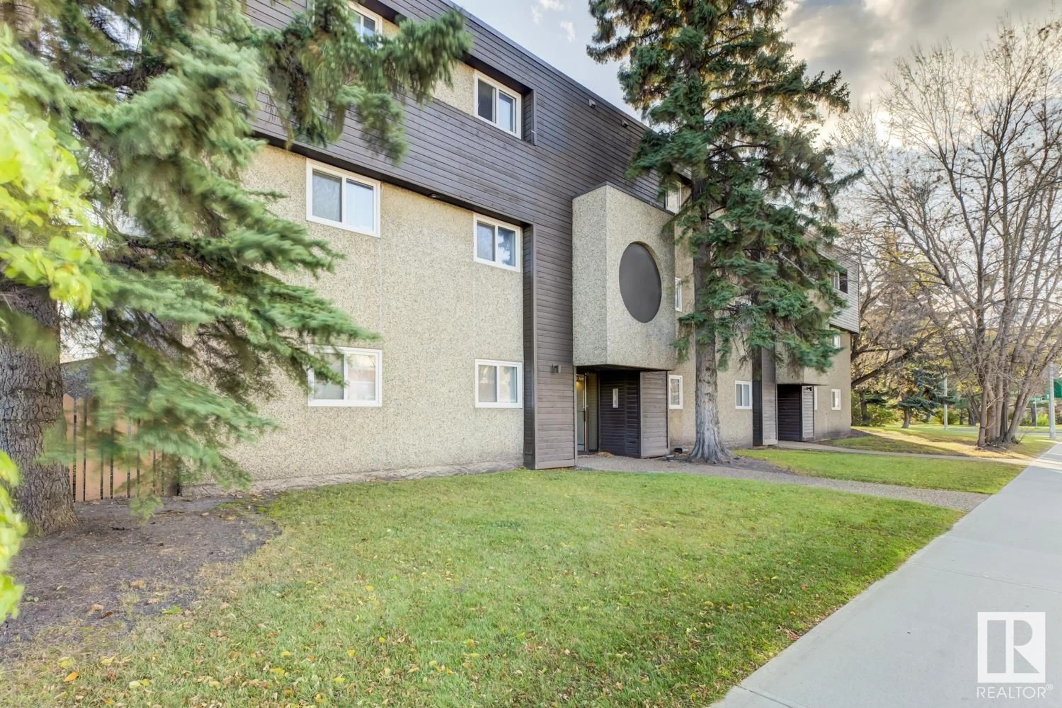#201 7915 112 AV NW, Edmonton, Alberta T5B0E7
Contact us about this property
Highlights
Estimated ValueThis is the price Wahi expects this property to sell for.
The calculation is powered by our Instant Home Value Estimate, which uses current market and property price trends to estimate your home’s value with a 90% accuracy rate.Not available
Price/Sqft$135/sqft
Est. Mortgage$429/mo
Maintenance fees$381/mo
Tax Amount ()-
Days On Market83 days
Description
Beautifully renovated and stylish design, convenient location to major shopping, transportation and Concordia University. Great starter for a couple, student or young professional looking for quick access to downtown. Open concept design upgraded laminate flooring, large family room with spacious dining area, white kitchen cabinets and large serving area. Spacious laundry/storage area with brand new washer and dryer recently installed, full bathroom, and extra-large master bedroom. Newer window, new roof, two closets new light tone laminate flooring and blue feature wall. Two entrances to the unit, south facing balcony perfect for enjoying a cold beverage on a hot day. Walking distance to Northlands, Commonwealth Stadium, LRT, bus service, Borden park, river valley trails, grocery store, services and fast food places. Condo fee includes heat, water and outside parking stall. (id:39198)
Property Details
Interior
Features
Main level Floor
Living room
4.01 m x 3.99 mDining room
3.37 m x 2.6 mKitchen
3.64 m x 2.19 mPrimary Bedroom
3.44 m x 5.07 mCondo Details
Inclusions
Property History
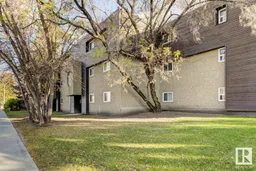 22
22
