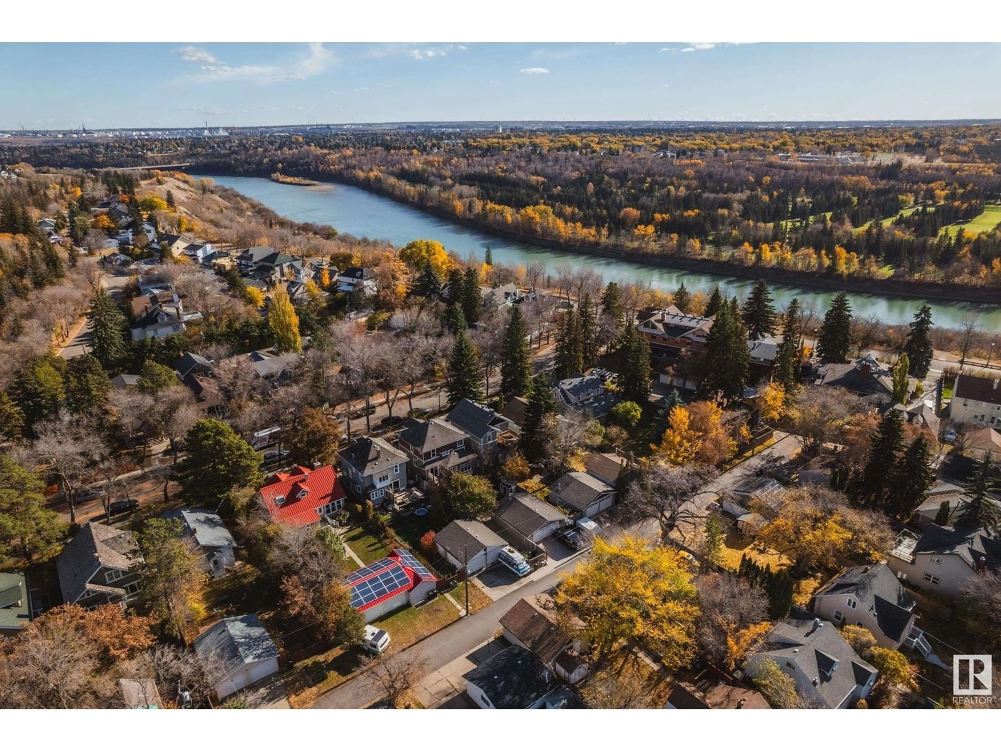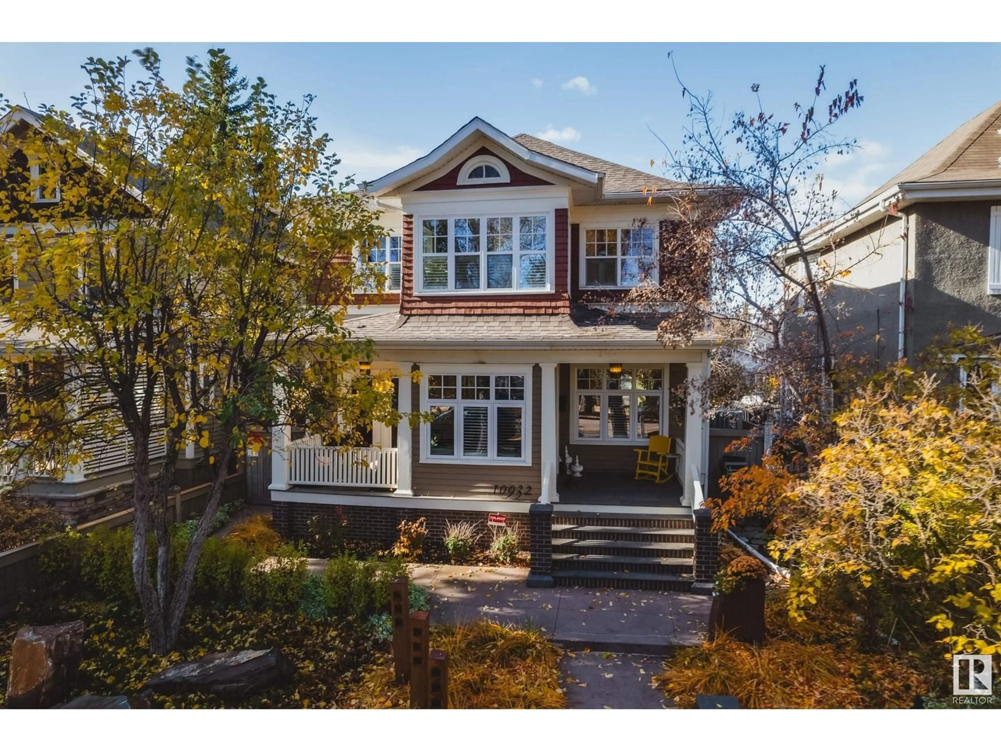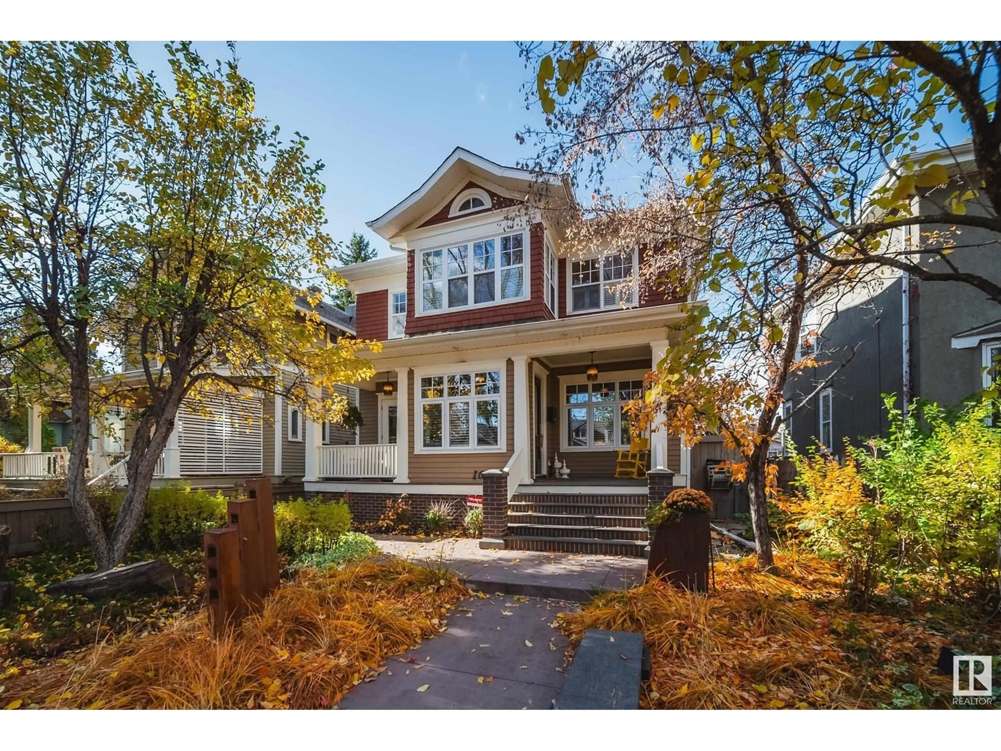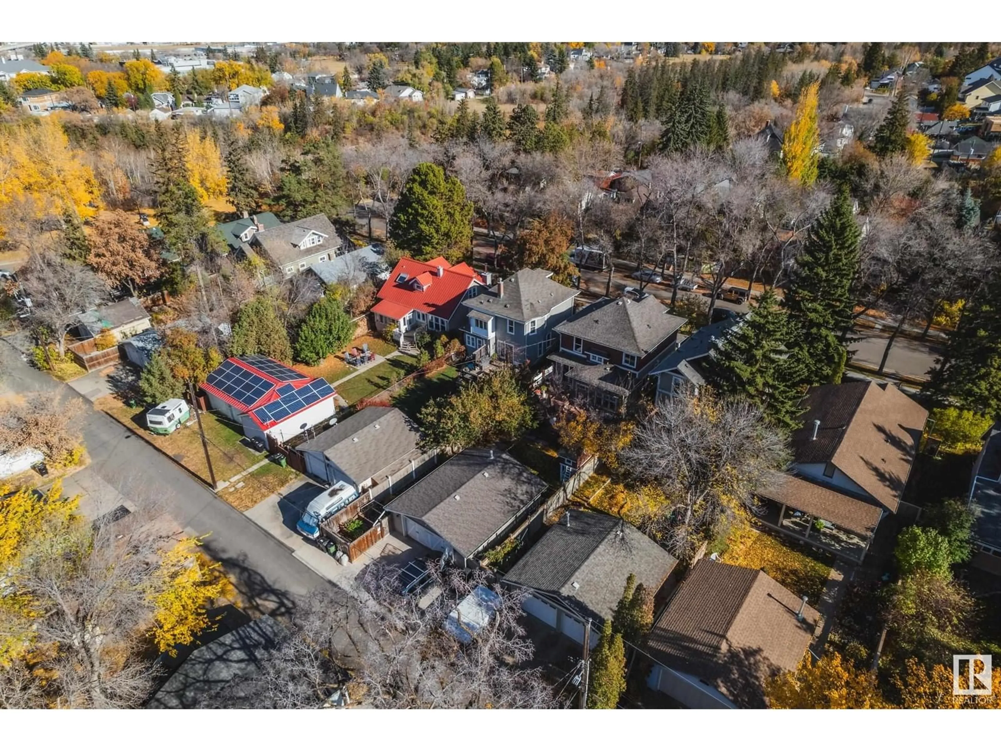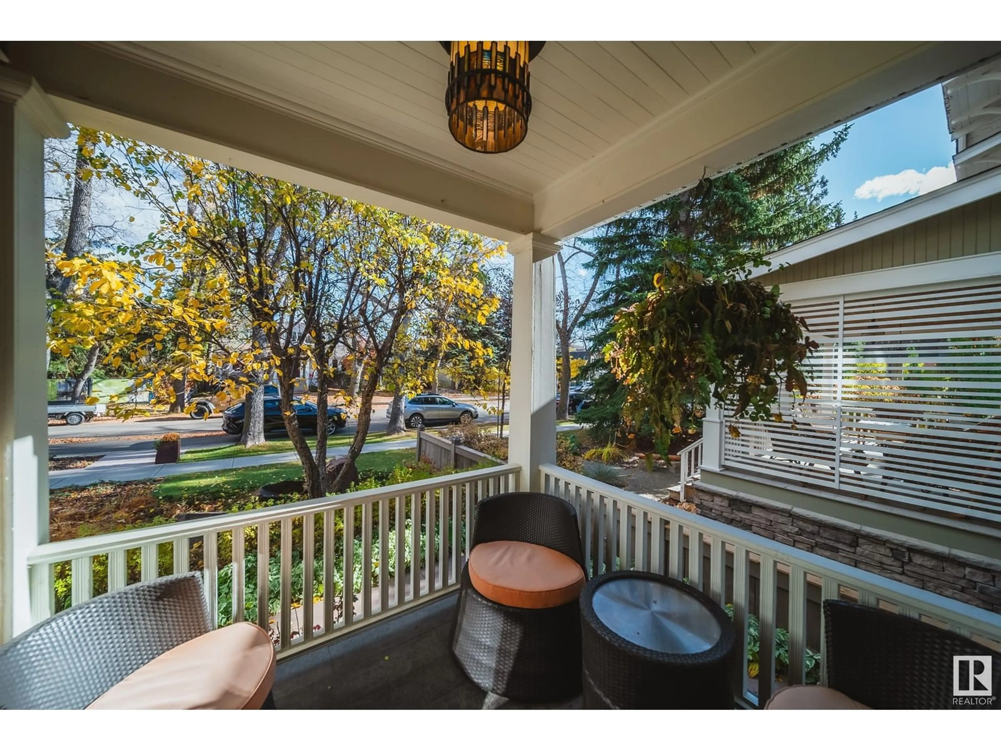10932 81 ST NW, Edmonton, Alberta T5H1L5
Contact us about this property
Highlights
Estimated ValueThis is the price Wahi expects this property to sell for.
The calculation is powered by our Instant Home Value Estimate, which uses current market and property price trends to estimate your home’s value with a 90% accuracy rate.Not available
Price/Sqft$525/sqft
Est. Mortgage$4,247/mo
Tax Amount ()-
Days On Market11 days
Description
Located in the sought after community of VIEWPOINT 37.5x155 lot! Completely RENOVATED two-storey home situated on a serene, tree-lined street, JUST STEPS from the RIVER VALLEY, local amenities, cafes & restaurants! This meticulously renovated 5-bedroom, 4-bathroom home harmoniously blends modern features w/ the charm of its original character. Main floor offers large living/dining rm, office, three-sided gas fireplace, kitchen boasting marble countertops, tile backsplash, gas stove, custom cabinetry & rear mud rm. Spacious primary bedroom features a sunroom, newly updated ensuite, complete w/ soaking tub & CUSTOM walk-in shower! Fully finished basement offers a wet bar, granite countertops, wine room, laundry area, & ample storage! The sunny west-facing backyard is designed maintenance free living featuring artificial turf, composite decking & an irrigation system. Oversized, heated garage w/EV charging station & full pad! Additional features include in-floor heating, steam shower & Central AC! SHOWS 10+ (id:39198)
Property Details
Interior
Features
Lower level Floor
Bedroom 4
2.62 m x 2.85 mRecreation room
7.82 m x 6.87 mExterior
Parking
Garage spaces 4
Garage type -
Other parking spaces 0
Total parking spaces 4
Property History
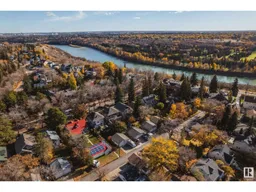 75
75
