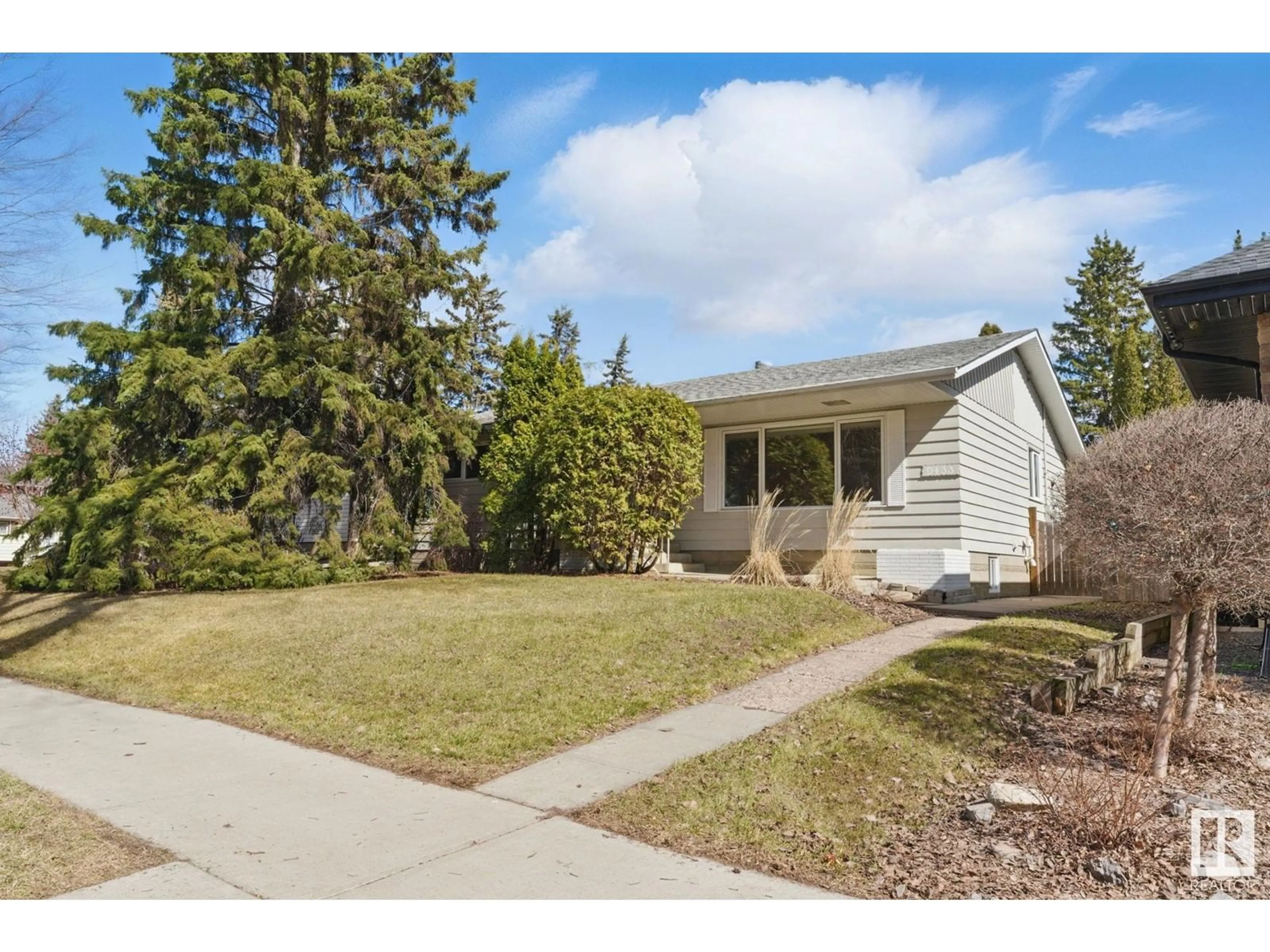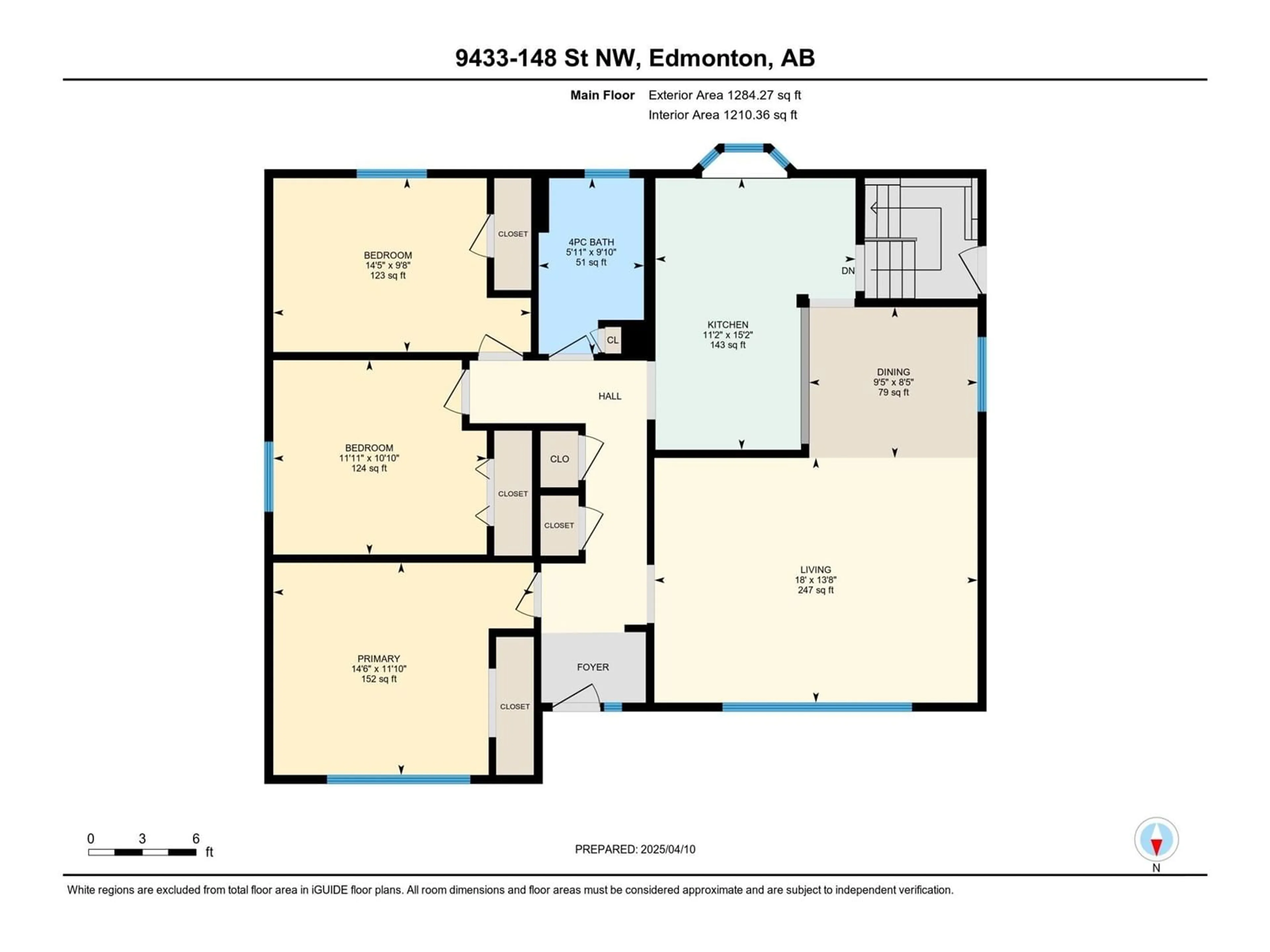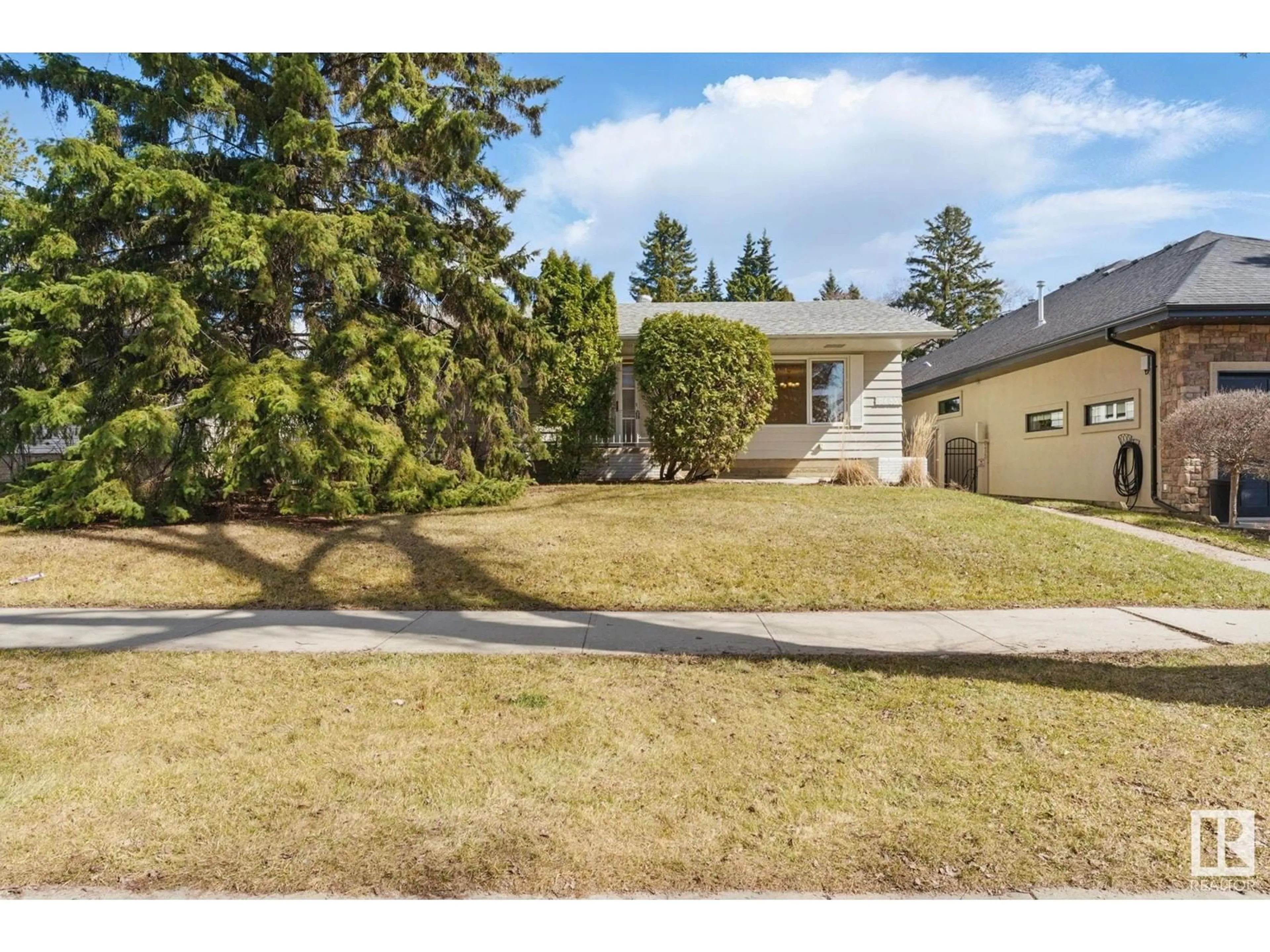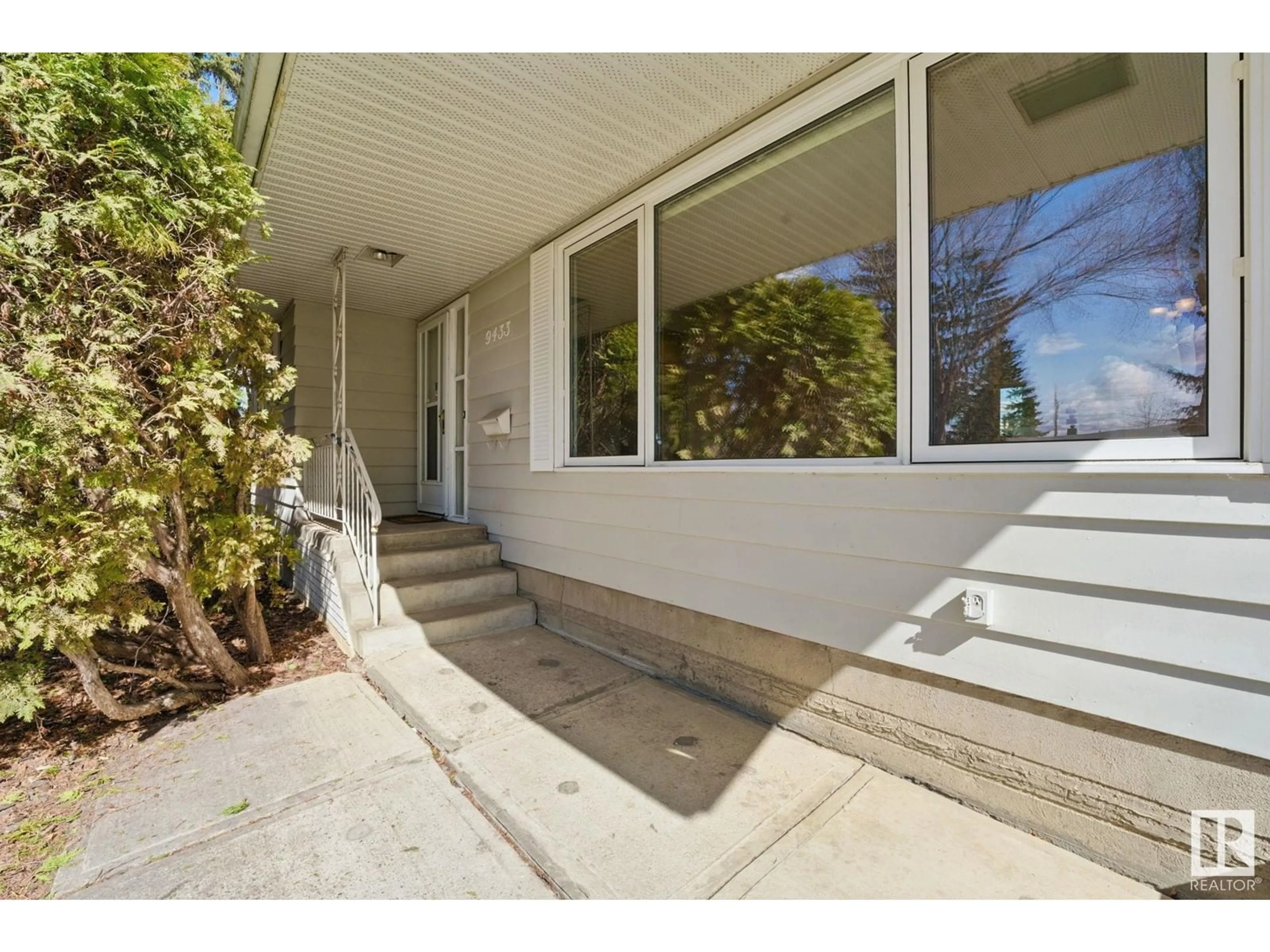NW - 9433 148 ST, Edmonton, Alberta T5R1A7
Contact us about this property
Highlights
Estimated ValueThis is the price Wahi expects this property to sell for.
The calculation is powered by our Instant Home Value Estimate, which uses current market and property price trends to estimate your home’s value with a 90% accuracy rate.Not available
Price/Sqft$467/sqft
Est. Mortgage$2,577/mo
Tax Amount ()-
Days On Market5 days
Description
Welcome to CRESTWOOD & this Well Maintained 1284 FT2 Bungalow with 4 BEDS + DEN + 2 Full BATHS. This welcoming family home is a perfect blend of Character, Charm & Tasteful, Modern upgrades. The floorplan is Spacious, inviting & boasts an UPDATED kitchen which is truly the heart of the home. The living room is huge & offers lots of possibilities for Entertaining/Relaxing. Original ceiling detail & hardwood adds Charm & Character of an era gone by. The main floor features 3 large BEDS & a Remodelled, stylish 4 PC Main BATH. The Basement offers a 4th BED & large Den & HUGE Rec Room with BAR. Lots of storage & a 3 PC Bath complete the space. The 54 x 152 FT LOT is HUGE and showcases the HOT TUB & space for all outdoor activities. Large DOUBLE Detached garage for all your storage needs. New SEWER line too! Located in one of Edmonton’s premiere communities, close to UofA, MacEwan, STEPS to McKenzie RAVINE, with close proximity to great schools, Downtown, Whitemud Dr & more! PERFECT for future REDEVELOPMENT too (id:39198)
Property Details
Interior
Features
Main level Floor
Living room
Dining room
Kitchen
Primary Bedroom
Property History
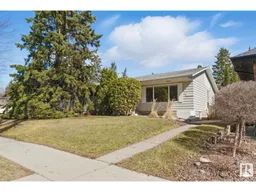 53
53
