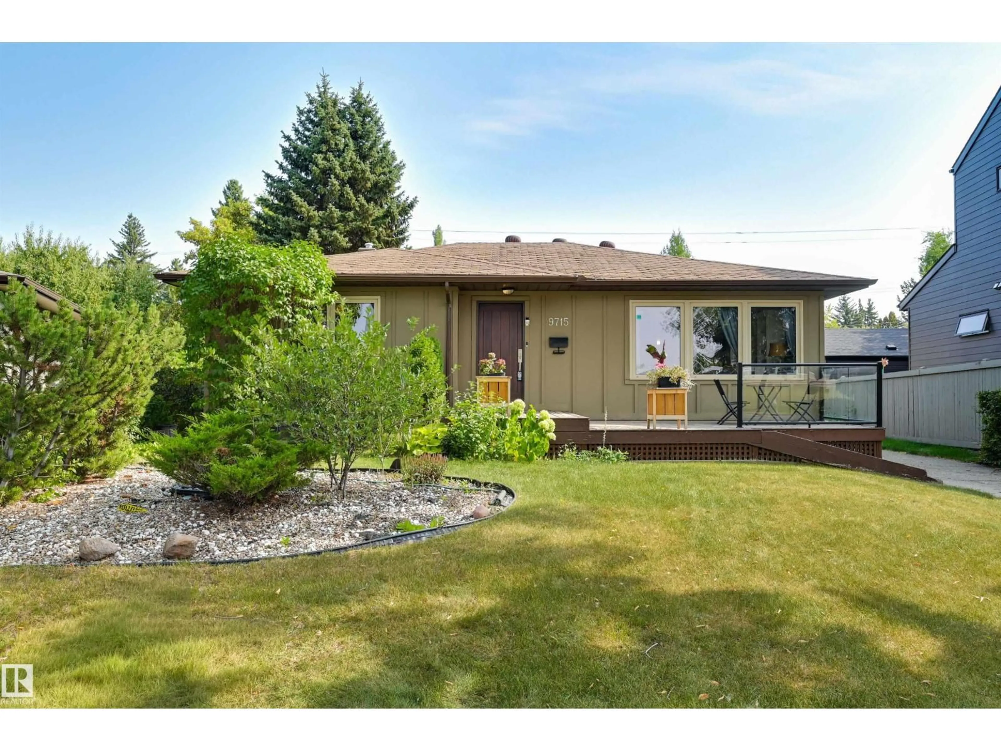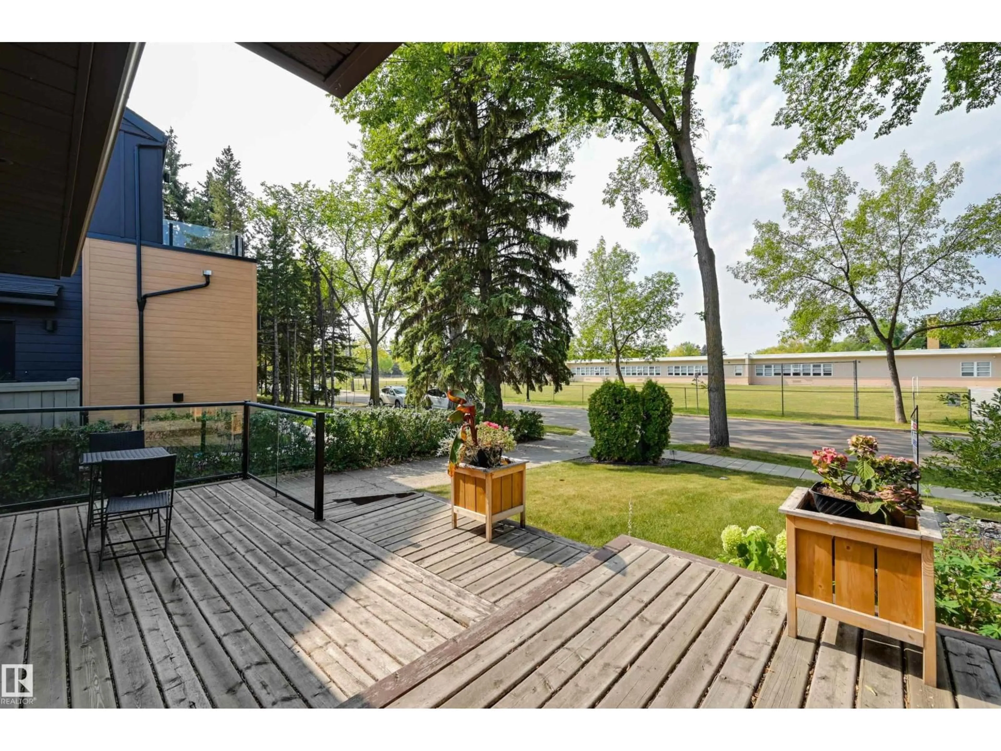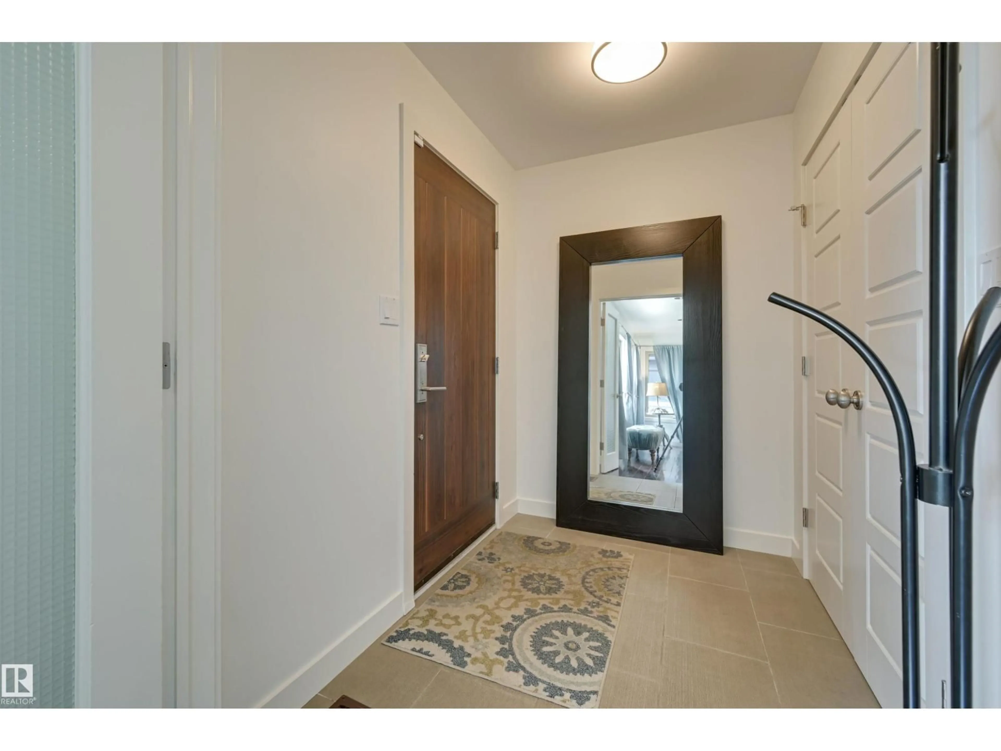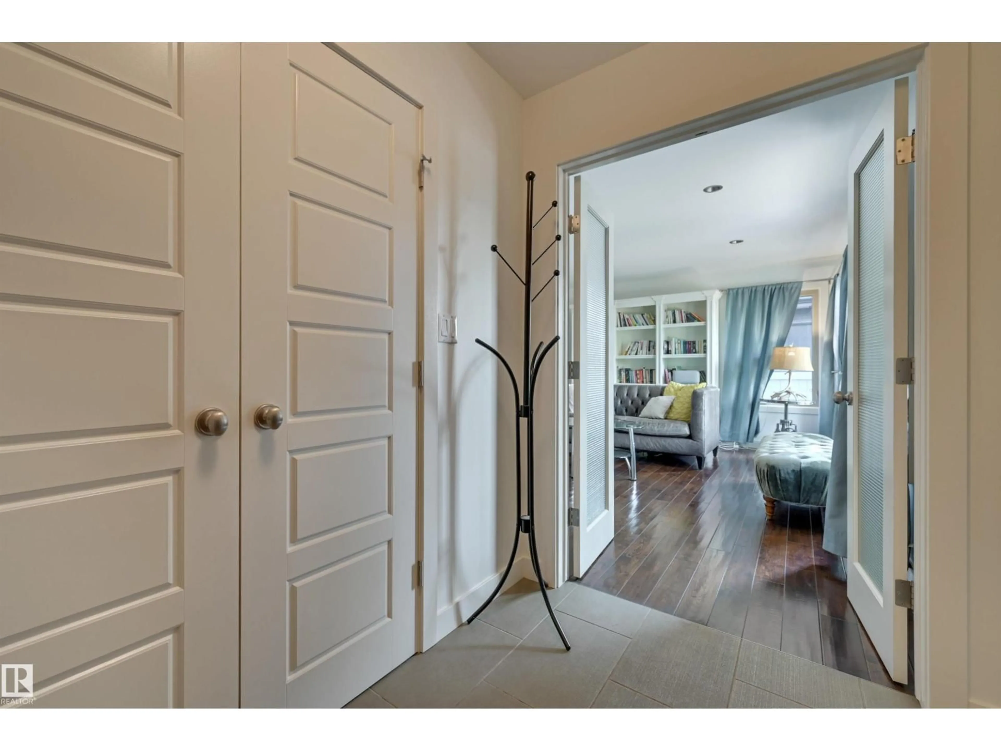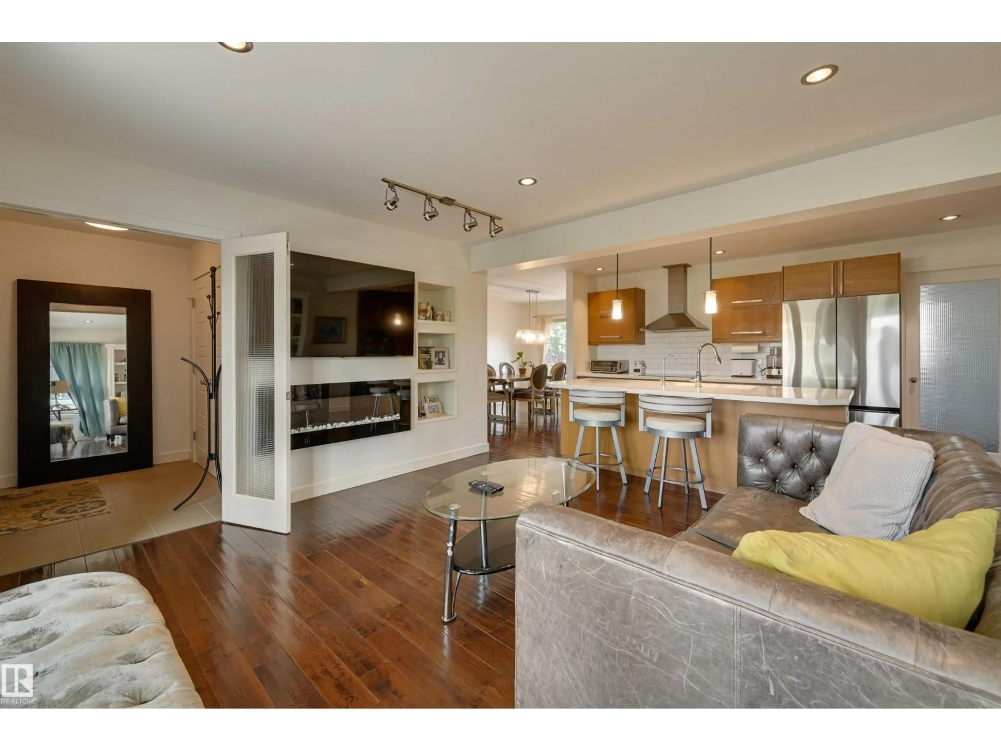9715 143A ST, Edmonton, Alberta T5N2S8
Contact us about this property
Highlights
Estimated valueThis is the price Wahi expects this property to sell for.
The calculation is powered by our Instant Home Value Estimate, which uses current market and property price trends to estimate your home’s value with a 90% accuracy rate.Not available
Price/Sqft$604/sqft
Monthly cost
Open Calculator
Description
Over 1,200 sq. ft., this beautifully renovated home blends modern style with comfort. The welcoming front entry can be closed off from the rest of the home, adding both charm and practicality. A bright living room, with f/p & custom built-ins, overlooks the front lawn & across to the park, while the open-concept design showcases a sleek modern kitchen with built-in appliances, a large island, & abundant cabinetry. A formal dining room sets the stage for special gatherings. The primary suite includes a 3-piece bath, while a second full bath serves the additional bedroom on the main level. The fully finished basement offers a spacious family rm, two more bedrooms, a laundry area, & ample storage. With updated lighting, plumbing, and electrical throughout, this home is move-in ready. You will appreciate the backyard, multiple decks & double detached garage. Perfectly positioned across from Crestwood School and playground and centrally located near all amenities—this is everyday family living at its finest. (id:39198)
Property Details
Interior
Features
Main level Floor
Living room
4.67 x 3.74Dining room
4.8 x 3.17Kitchen
4.77 x 2.78Primary Bedroom
4.21 x 3.66Exterior
Parking
Garage spaces -
Garage type -
Total parking spaces 4
Property History
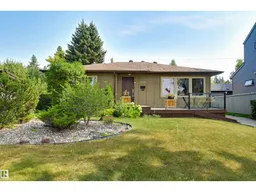 48
48
