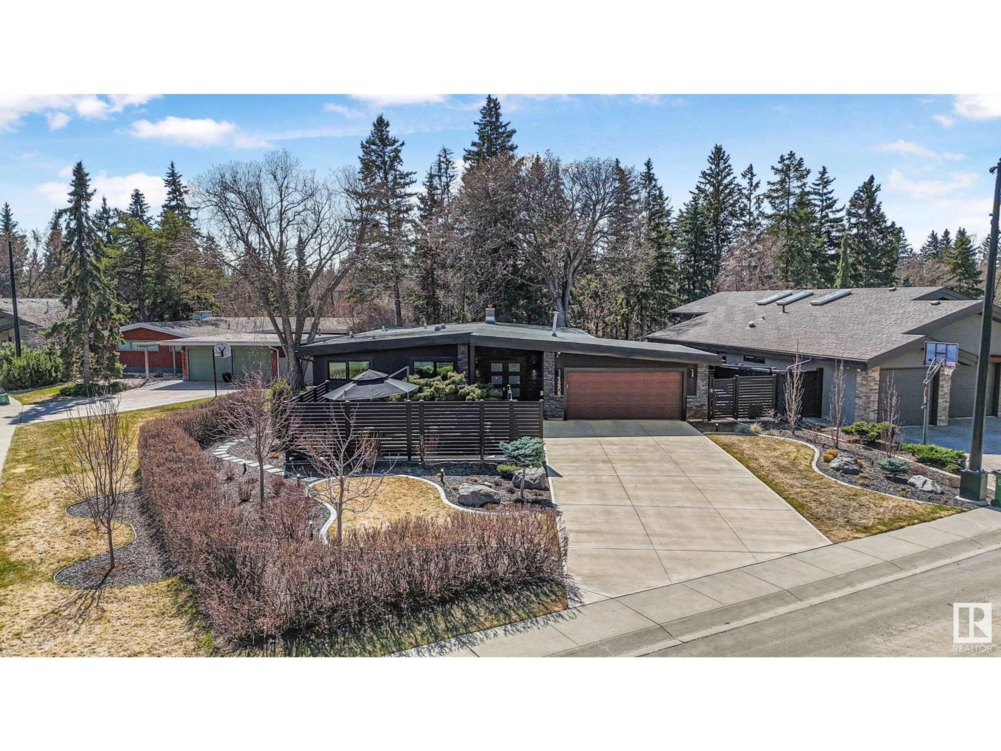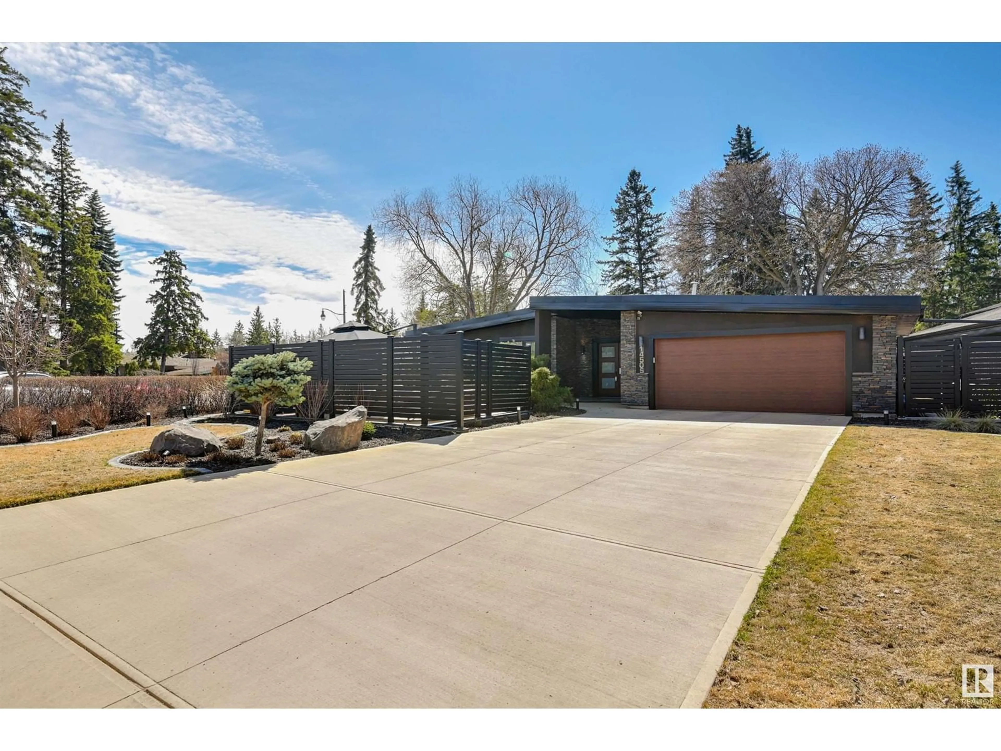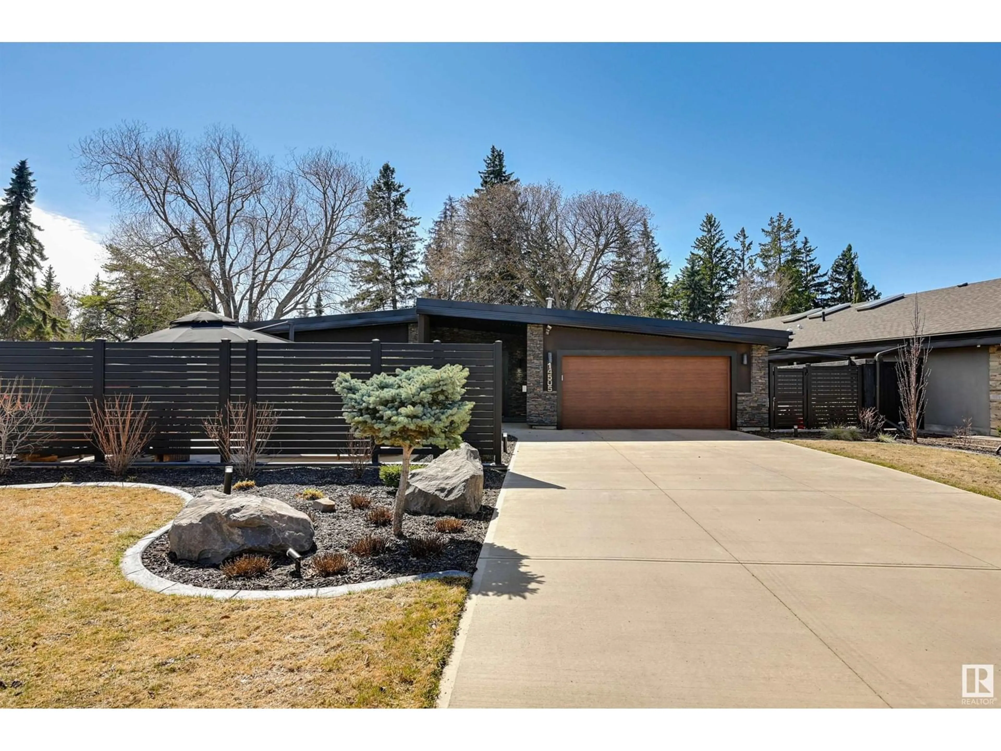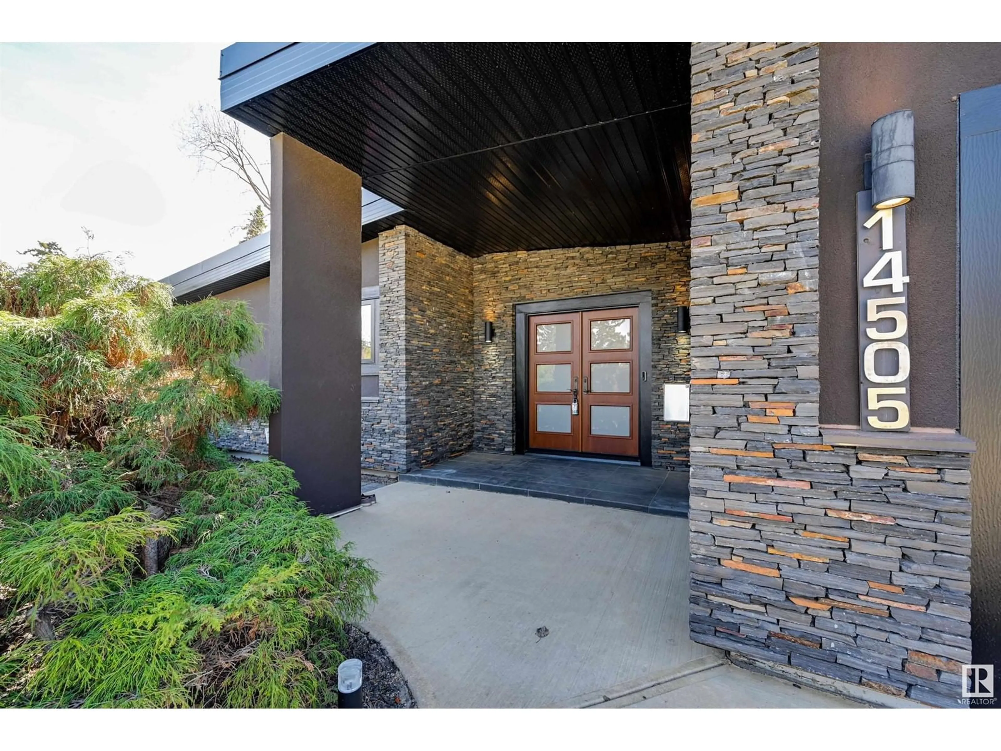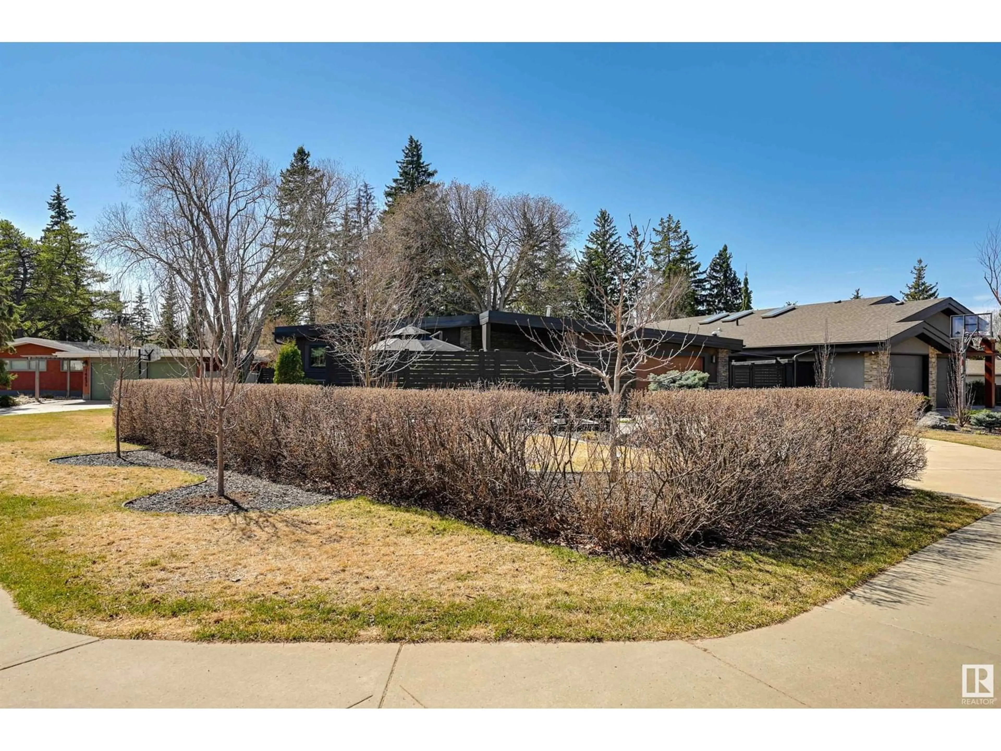14505 MACKENZIE DR, Edmonton, Alberta T5R5W1
Contact us about this property
Highlights
Estimated ValueThis is the price Wahi expects this property to sell for.
The calculation is powered by our Instant Home Value Estimate, which uses current market and property price trends to estimate your home’s value with a 90% accuracy rate.Not available
Price/Sqft$817/sqft
Est. Mortgage$7,623/mo
Tax Amount ()-
Days On Market27 days
Description
Spectacular Ravine Bungalow in Crestwood! Situated on a massive lot in one of the cities most sought-after communities is this sprawling, fully renovated executive home. Through the front door the elegant and open concept space opens beautifully. Luxury meets timeless design with European style windows, rich hardwood flooring, two fireplaces, and views of the ravine behind. The kitchen has been perfectly upgraded with heated floors, high end appliances (Sub Zero, Fulgor Milano, etc) quartz counters, a beautiful island and huge sliding door is to the back deck & private yard. Entertain in style with a large, open dining area. The primary suite is deluxe with walk-in closet & spa-like ensuite and peaceful, tranquil views of the forest. Two more bedrooms (one with another deluxe ensuite) and a powder room complete the floor. Downstairs: tons of storage, full bathroom, laundry, and a flex room (gym, theatre). Double attached garage. Beautiful front yard patio. Not to be missed! (id:39198)
Property Details
Interior
Features
Main level Floor
Living room
6.69 x 5.89Dining room
6.68 x 3.2Kitchen
4.87 x 4.71Primary Bedroom
3.94 x 3.83Property History
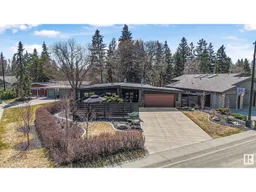 69
69
