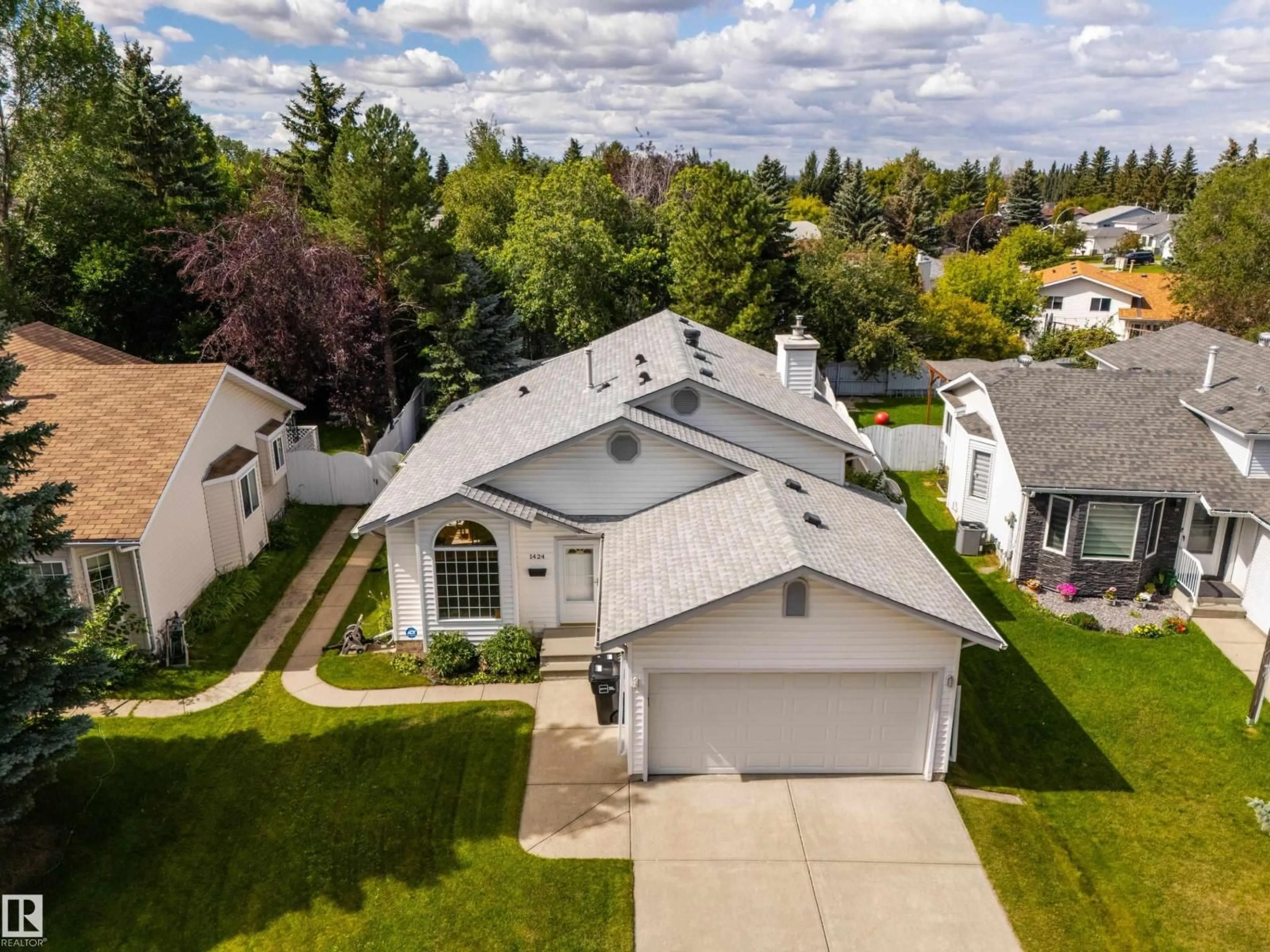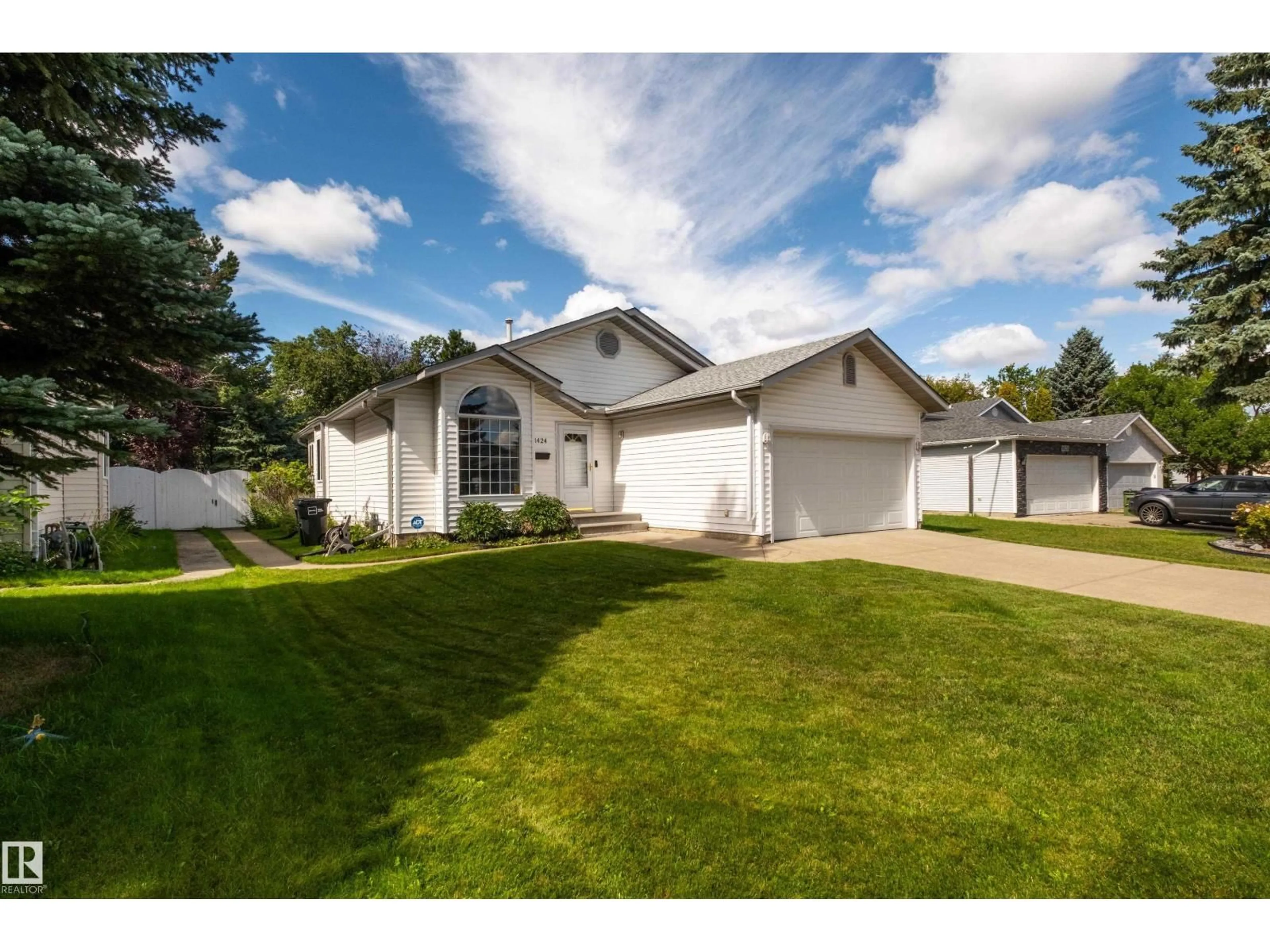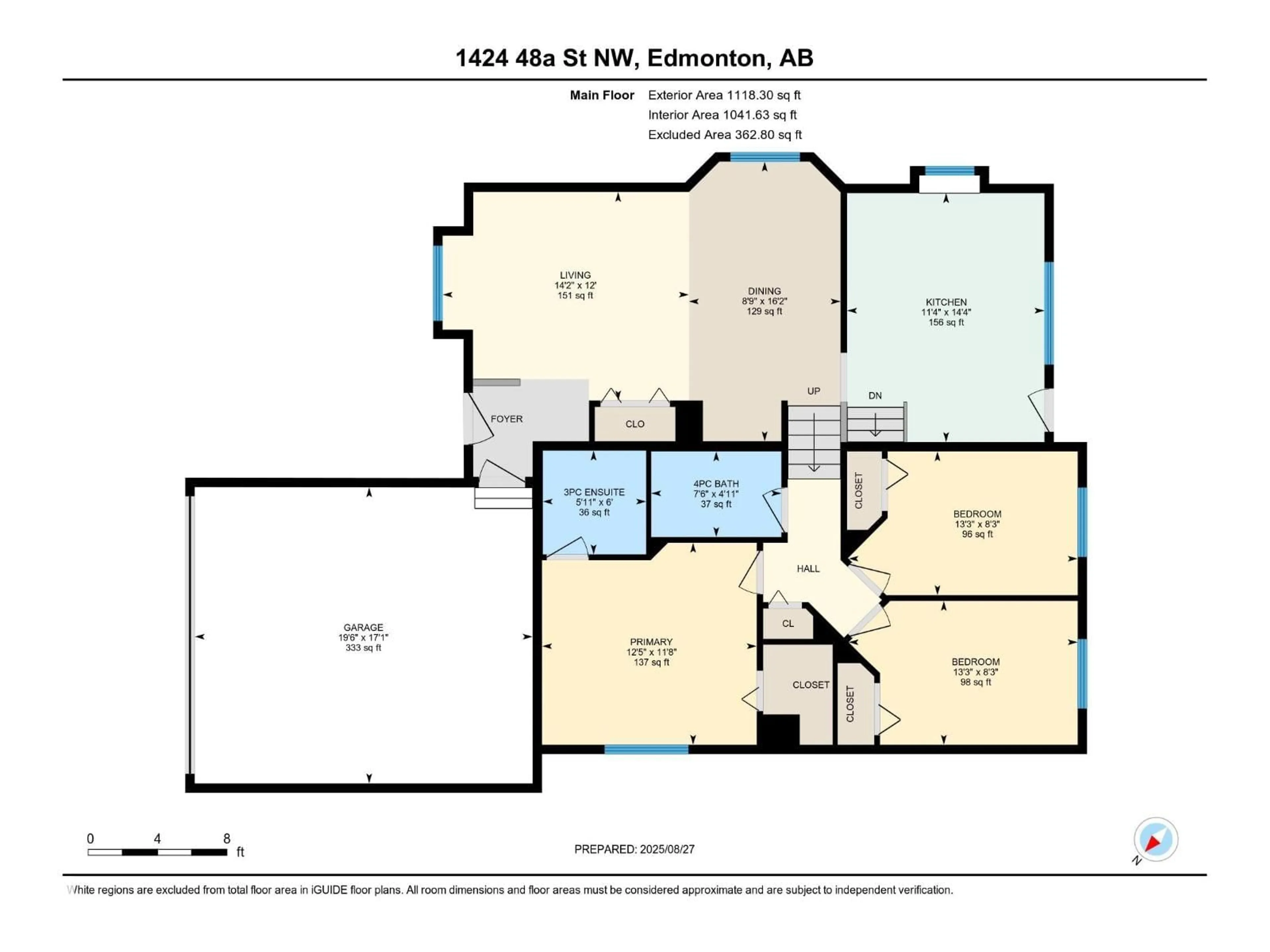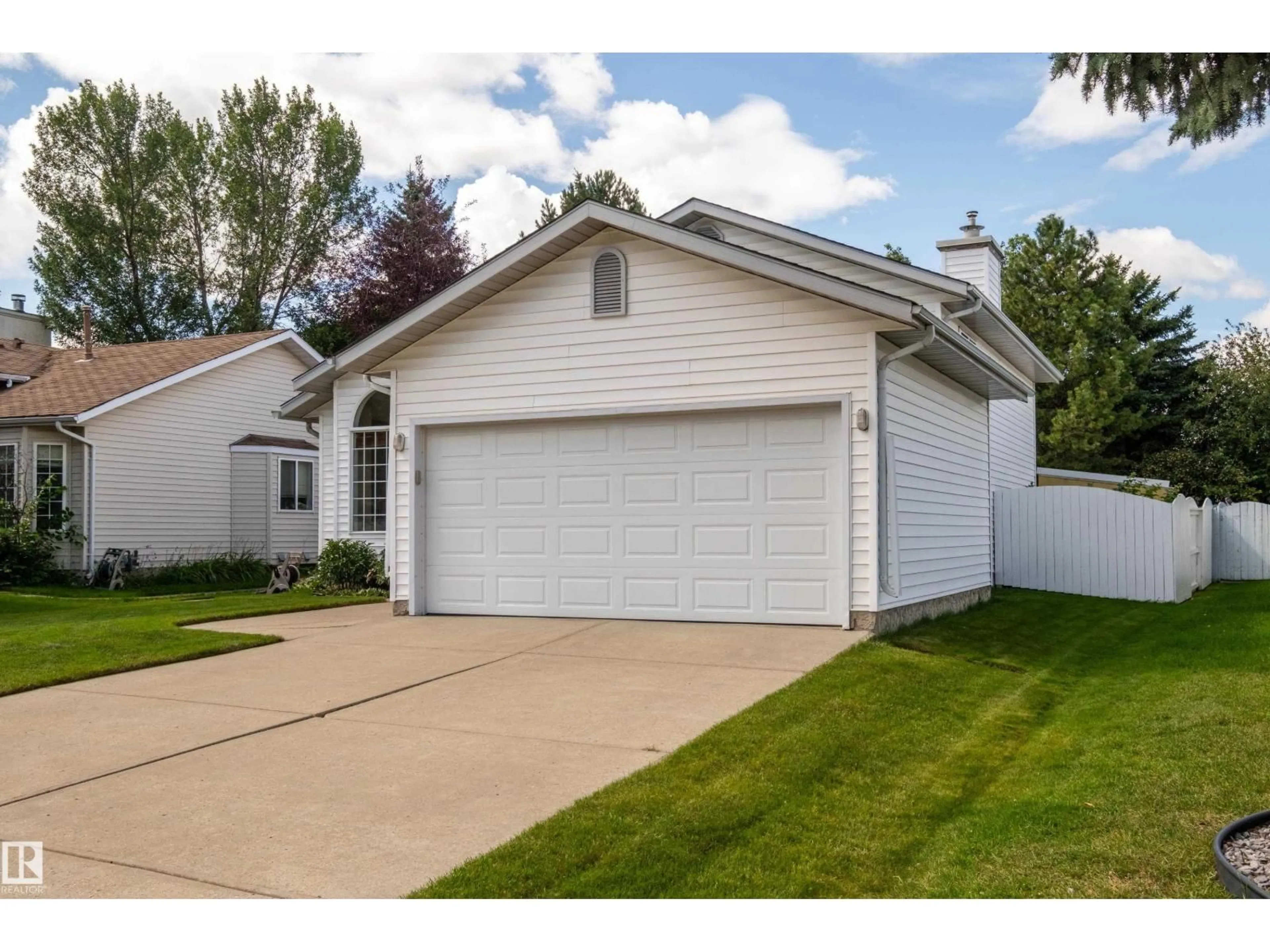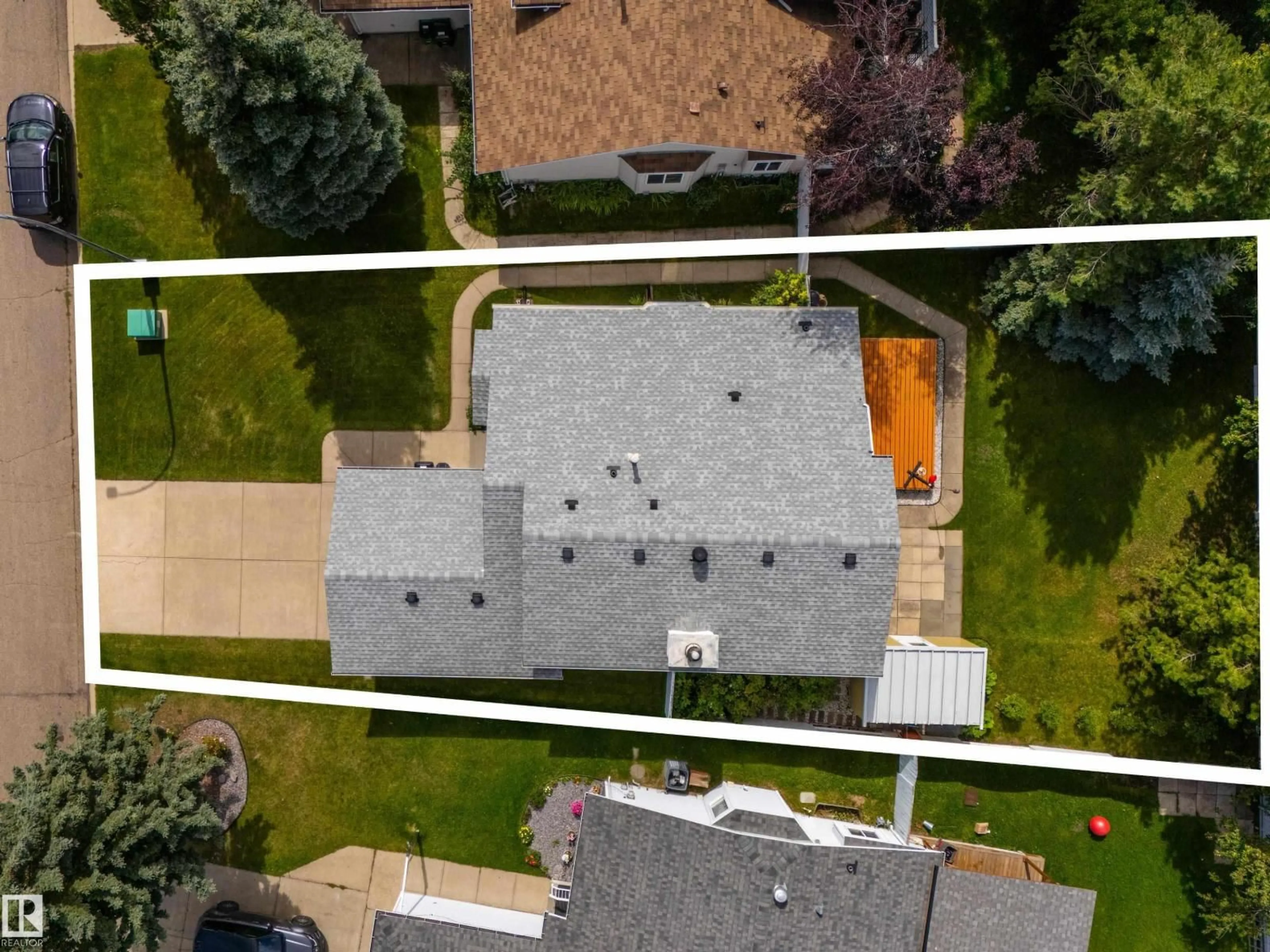NW - 1424 48A ST, Edmonton, Alberta T6L6H9
Contact us about this property
Highlights
Estimated valueThis is the price Wahi expects this property to sell for.
The calculation is powered by our Instant Home Value Estimate, which uses current market and property price trends to estimate your home’s value with a 90% accuracy rate.Not available
Price/Sqft$424/sqft
Monthly cost
Open Calculator
Description
METICULOUSLY MAINTAINED ORIGINAL OWNER HOME ON AN OVERSIZED LOT IN A QUIET CUL DE SAC! Manicured landscaping & excellent curb appeal welcome you into this family home, step inside and admire the open concept living & dining rm w/new laminate floors(2023) & soaring 15' vaulted ceilings. Continue on to the eat-in kitchen with ample oak cabinetry, updated S/S appliances, & access to the west-facing backyard oasis! Head upstairs to find a primary suite w/3 pc ensuite & WIC, the main 4 pc bath & 2 additional bedrms. The lower level features a sprawling family rm w/cozy gas fireplace, a 4th bedrm, laundry & a 2 pc bath w/shower rough-in behind the drywall! A bonus flex room, mechanical, and ample storage complete the basement. Relax in the treed privacy of the west-facing backyard oasis w/hot tub pad and pre-wire below the deck, a storage shed w/space for all your tools & toys, plus a plum tree & raspberry bushes! Updates include: Shingles(2023/2018), spray foam insulation in LR/DR ceiling(2023), toilets & HWT. (id:39198)
Property Details
Interior
Features
Lower level Floor
Family room
4.99 x 4.55Exterior
Parking
Garage spaces -
Garage type -
Total parking spaces 6
Property History
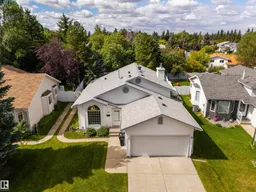 75
75
