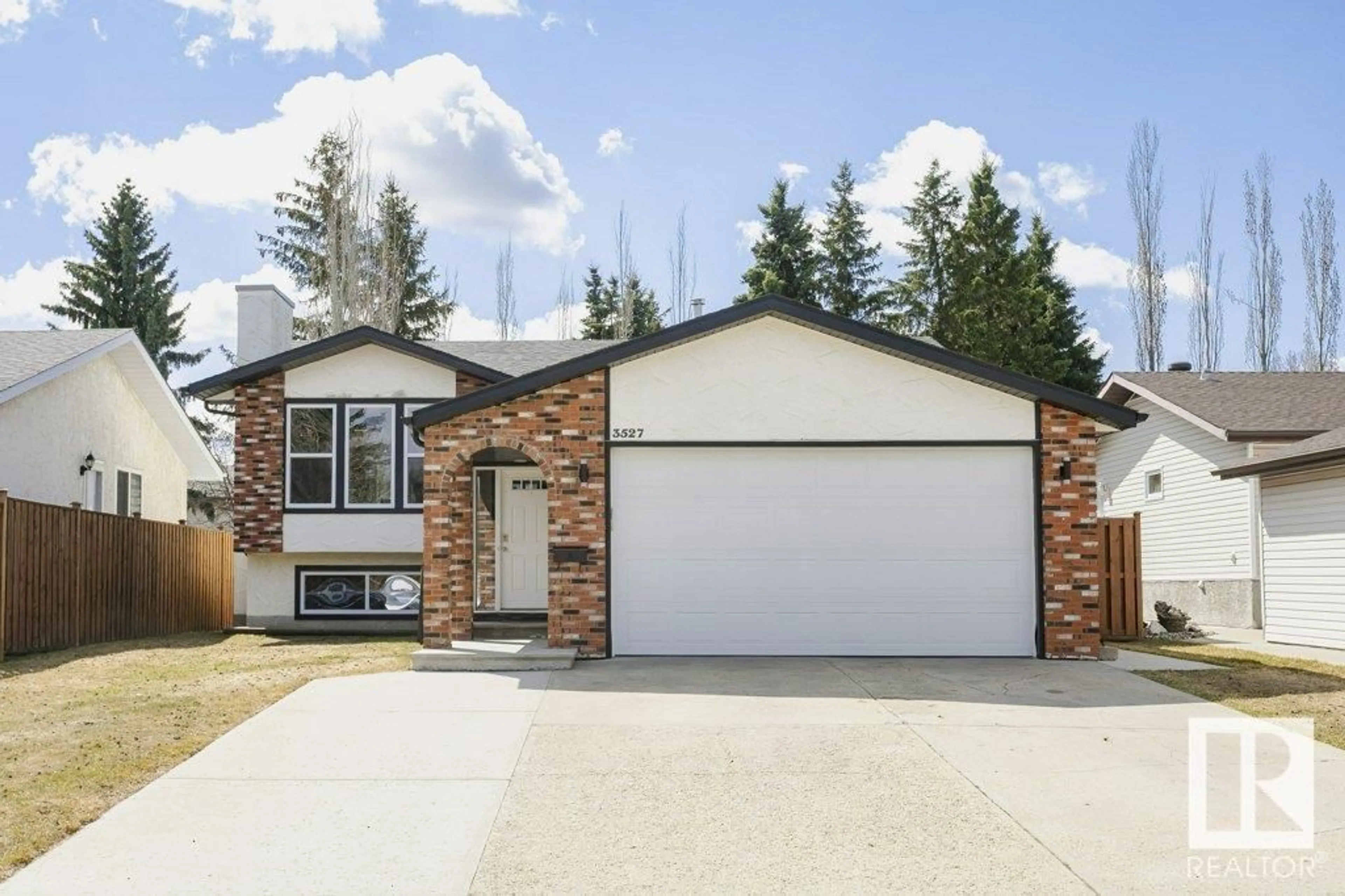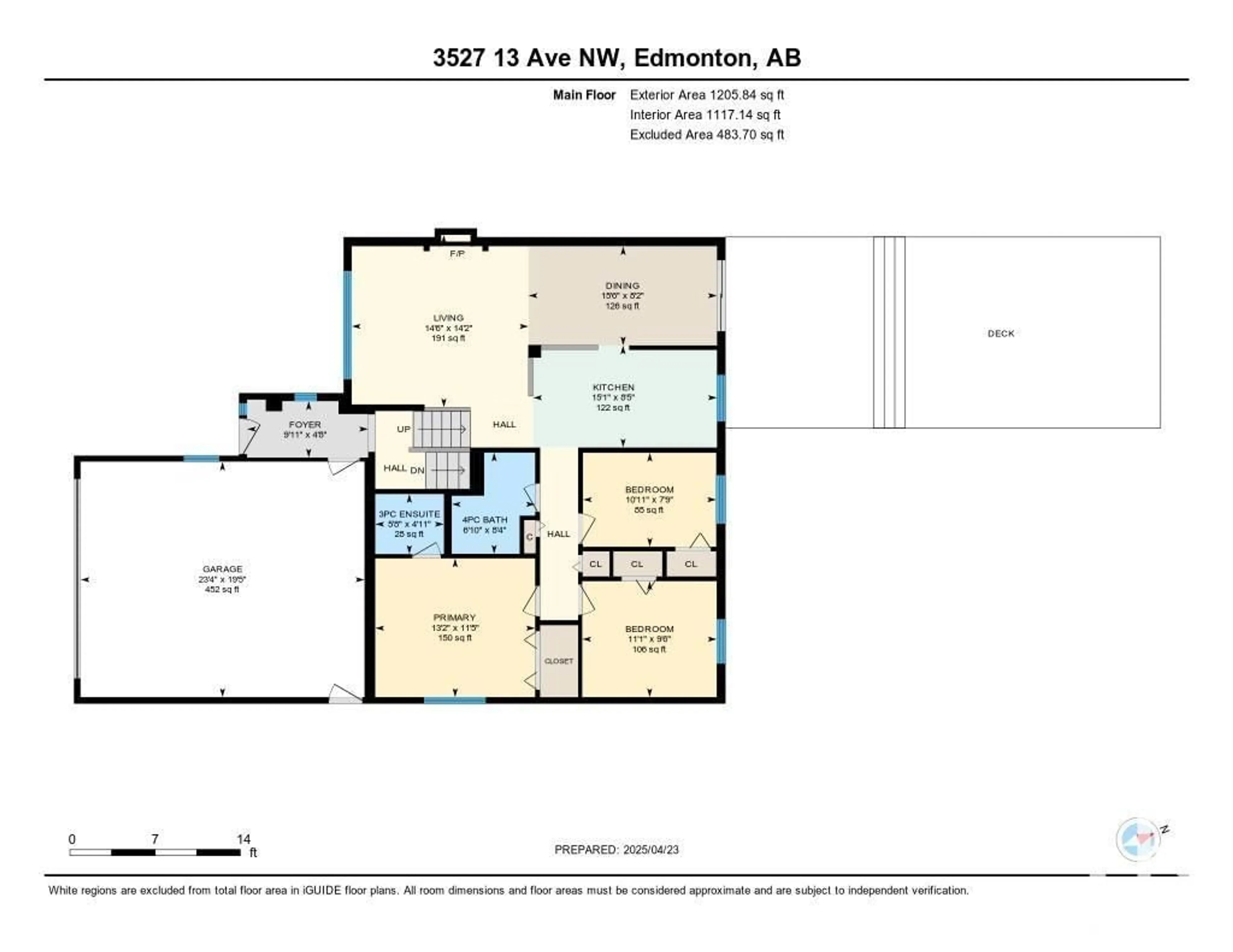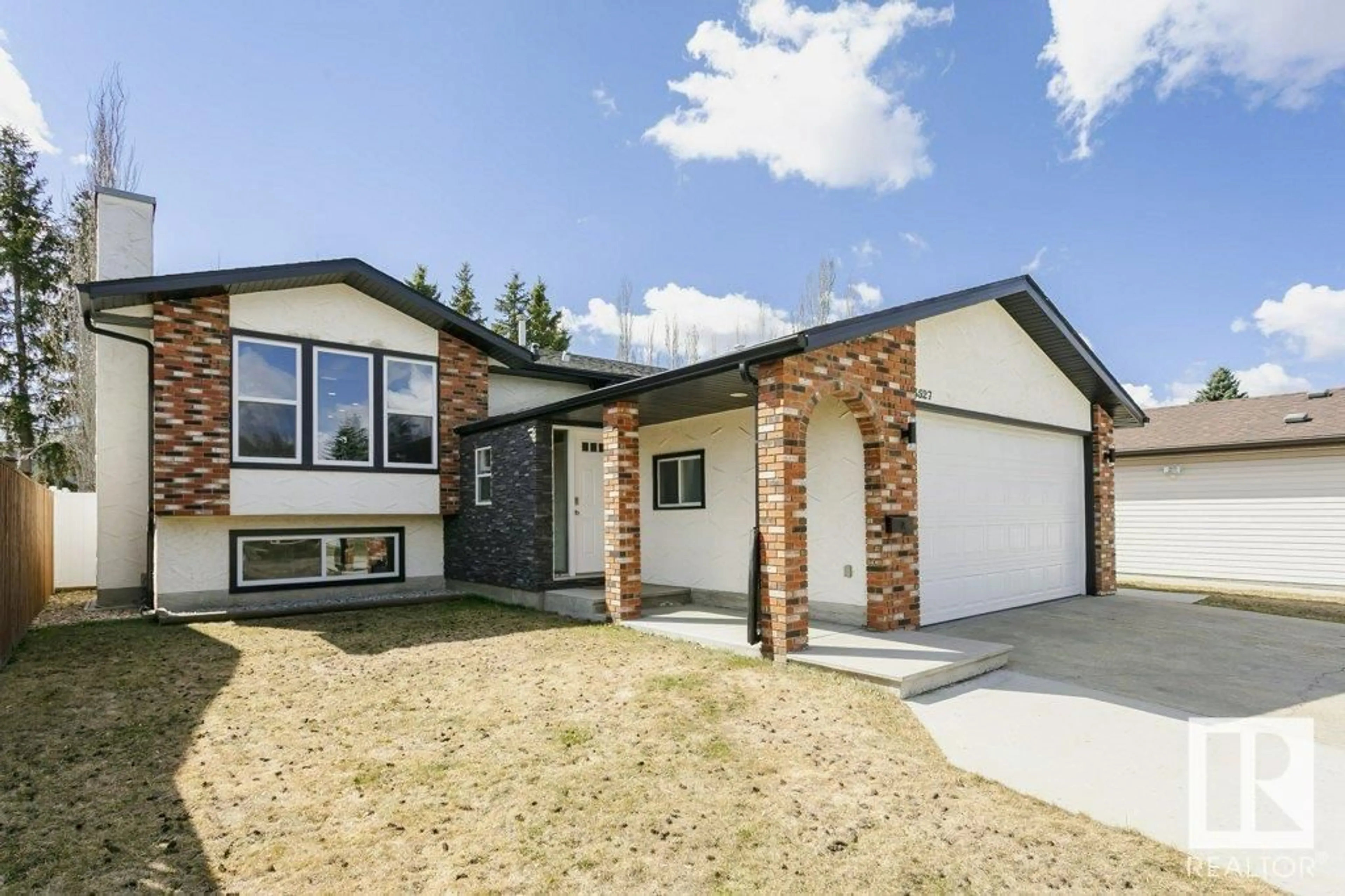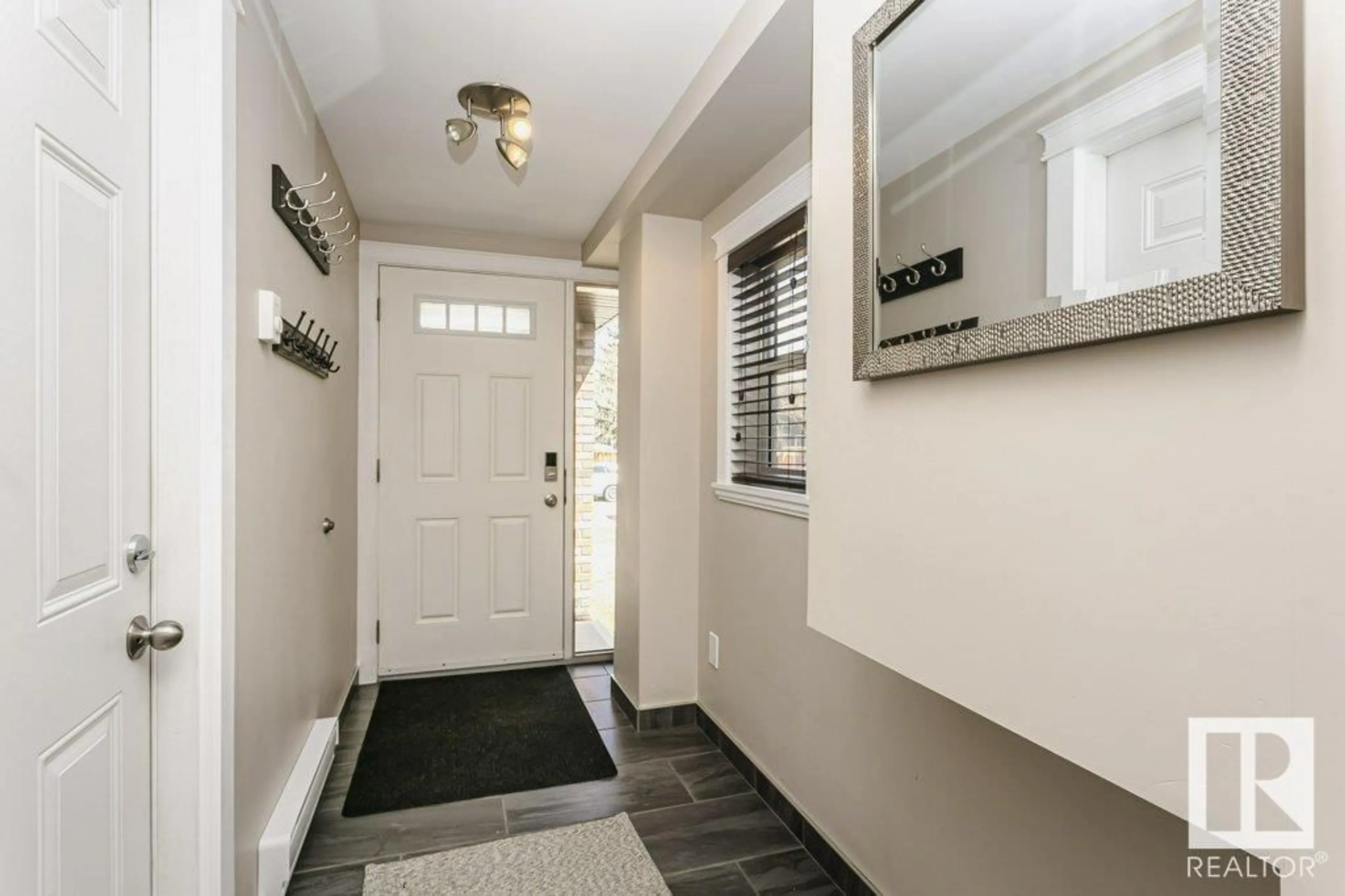3527 13 AV, Edmonton, Alberta T6L2M1
Contact us about this property
Highlights
Estimated ValueThis is the price Wahi expects this property to sell for.
The calculation is powered by our Instant Home Value Estimate, which uses current market and property price trends to estimate your home’s value with a 90% accuracy rate.Not available
Price/Sqft$414/sqft
Est. Mortgage$2,147/mo
Tax Amount ()-
Days On Market8 days
Description
Beautifully updated and move-in ready, this VERSATILE home sits on a quiet street. Welcomed by a bright and spacious foyer, the upper level features a GOURMET kitchen with granite countertops, stylish tile, and newer laminate flooring. An OPEN living room and dining room both with expansive windows- Natural LIGHT Galore and access to the Park-like Backyard with Tiered Deck, Playground and Mature Trees (plus CLEVER built-in waterproof storage-under the deck) Enjoy 3 bedrooms upstairs, including a KING-SIZED PRIMARY with fresh 3-piece ensuite (walk-in shower), plus a renovated 4 pc guest bath completes the main. The lower level offers a fully self-contained in-law suite with LARGE Windows, a SECOND kitchen, 2 bedrooms, a Full 4pc bath, and its own laundry—perfect for multi-generational living, extended family or added flexibility. To top it off, the OVERSIZED, heated, and insulated garage is a great extension of the home! Brand NEW furnace, NEWER shingles and freshly painted. Move in & Enjoy! (id:39198)
Property Details
Interior
Features
Main level Floor
Living room
14'6" x 14'2"Dining room
15'6" x 8'2"Kitchen
15'1" x 8'5"Primary Bedroom
13'2" x 11'5"Property History
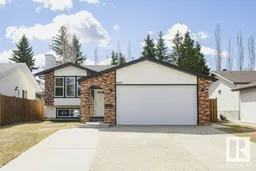 63
63
