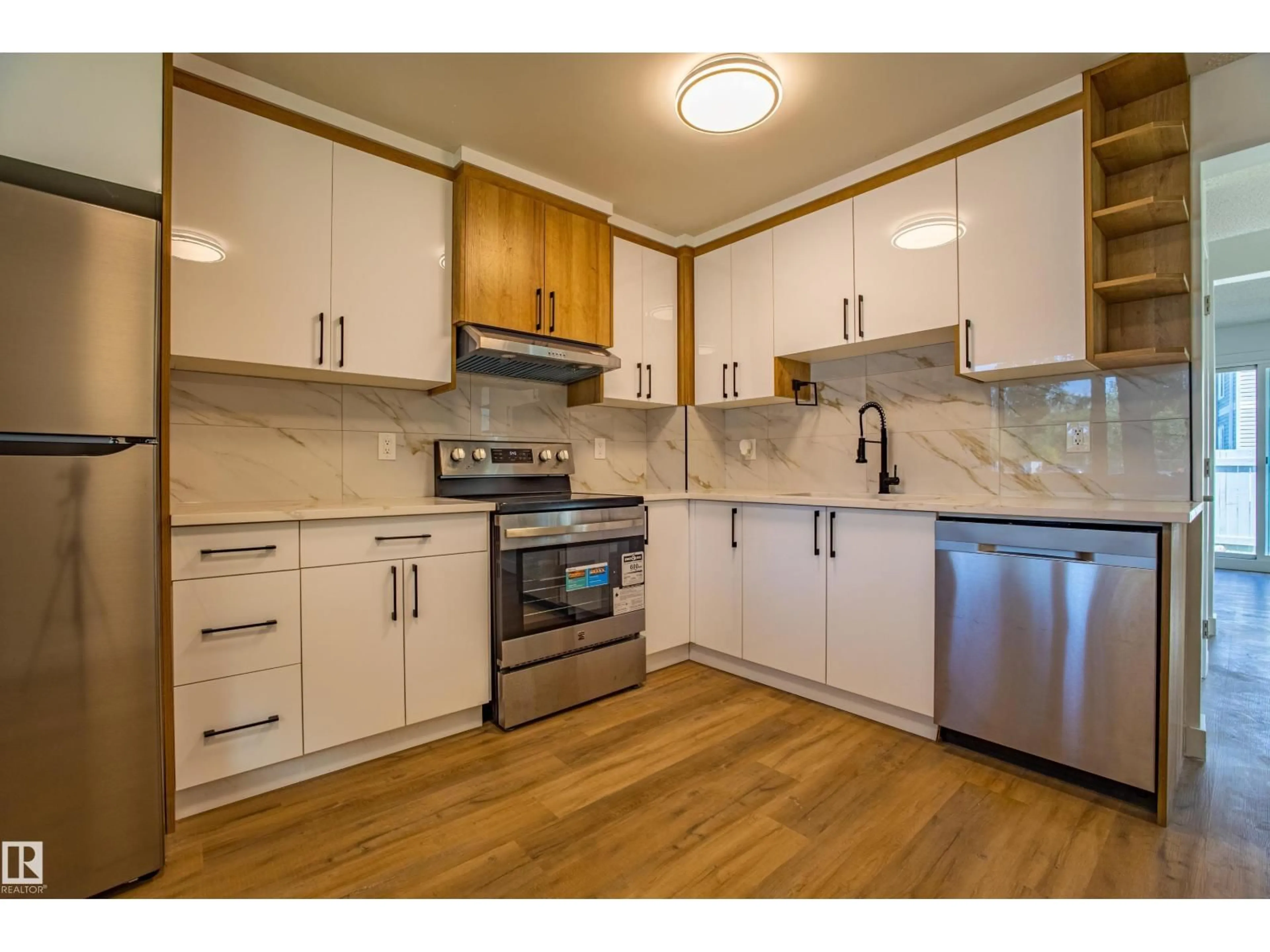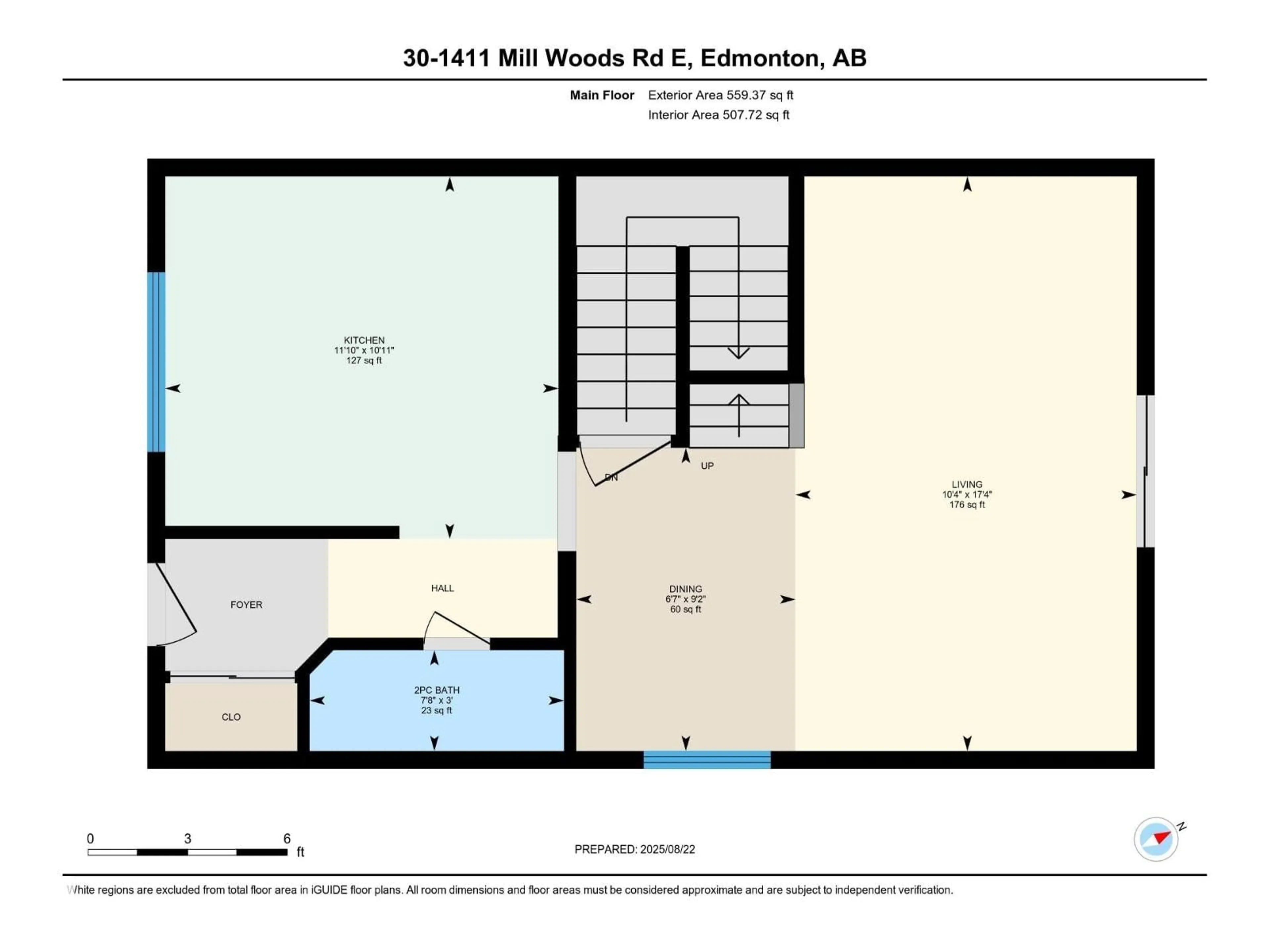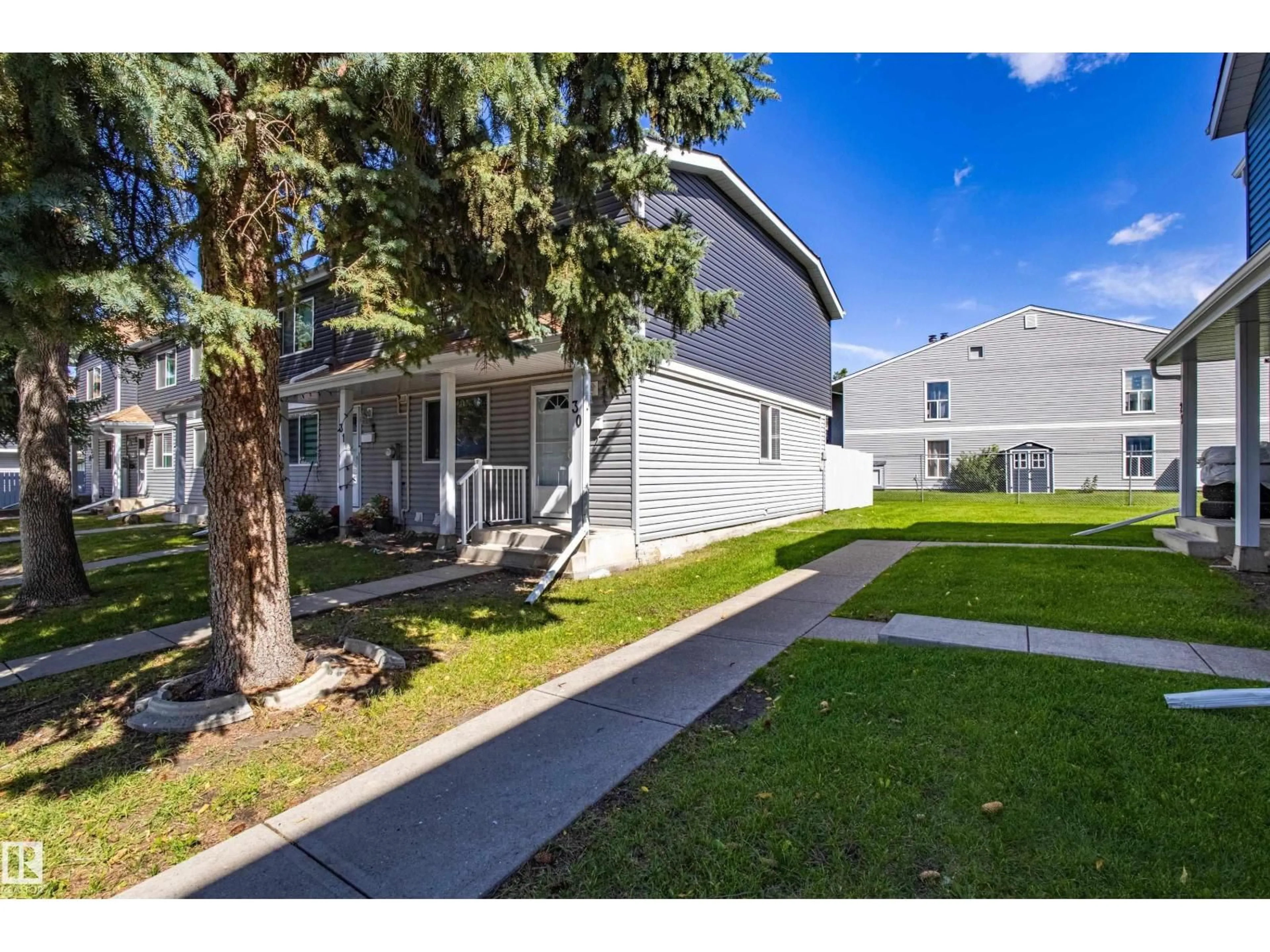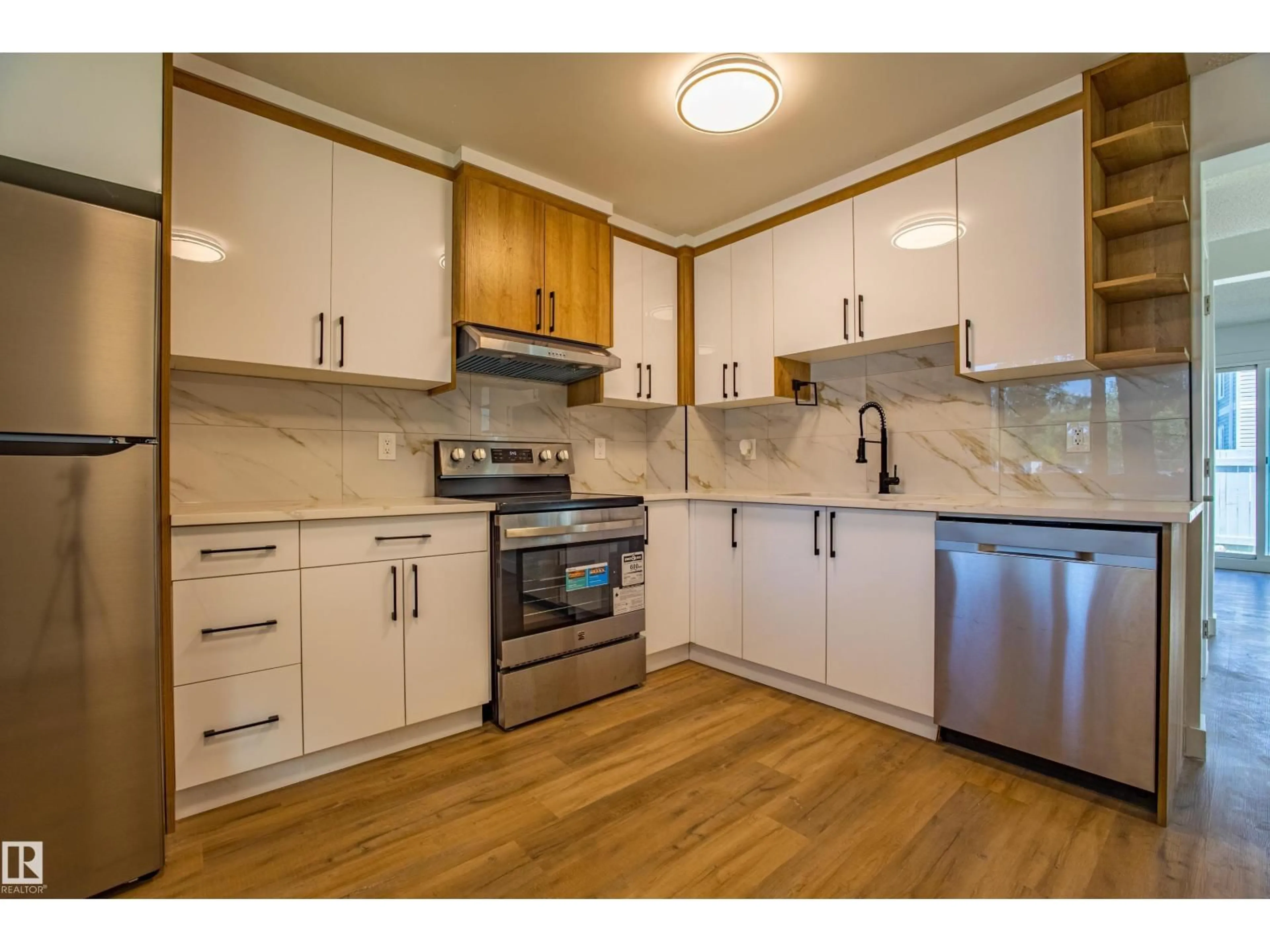#30 - 1411 MILL WOODS E, Edmonton, Alberta T6L4T3
Contact us about this property
Highlights
Estimated valueThis is the price Wahi expects this property to sell for.
The calculation is powered by our Instant Home Value Estimate, which uses current market and property price trends to estimate your home’s value with a 90% accuracy rate.Not available
Price/Sqft$219/sqft
Monthly cost
Open Calculator
Description
Proudly standing as an end-unit, this fully renovated townhome has been upgraded from top to bottom. Featuring a brand-new kitchen with modern cabinetry, stainless steel appliances, and beautifully upgraded washrooms, every detail has been thoughtfully refreshed. The open-concept living and dining area showcases sleek Luxury Vinyl Plank flooring that flows seamlessly into the stylish kitchen. Upstairs, you’ll find three generously sized bedrooms filled with natural light, offering the perfect retreat after a long day. A fully finished basement adds even more versatile living space. For outdoor enjoyment, the private yard is a true highlight—ideal for barbecues, gardening, or simply relaxing with a drink on a summer evening. Don’t miss your chance to own this beautifully updated home in one of Edmonton’s vibrant communities! (id:39198)
Property Details
Interior
Features
Main level Floor
Living room
10'4" x 17'4"Kitchen
11'1 x 10'11"Exterior
Parking
Garage spaces -
Garage type -
Total parking spaces 2
Condo Details
Inclusions
Property History
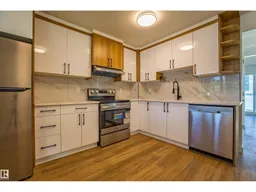 39
39
