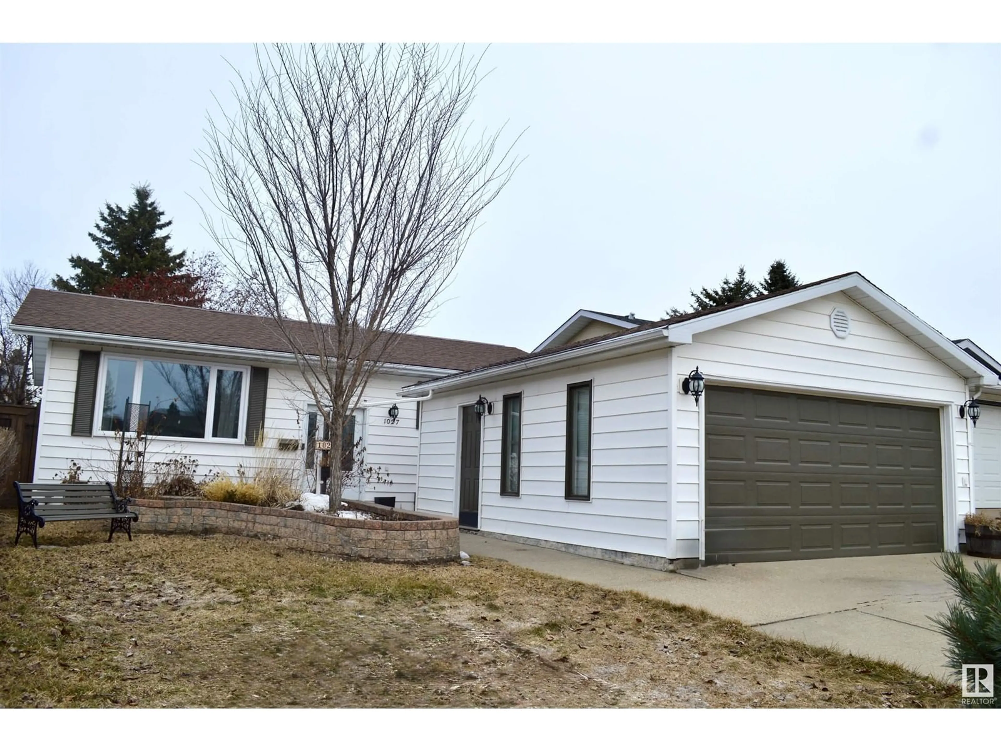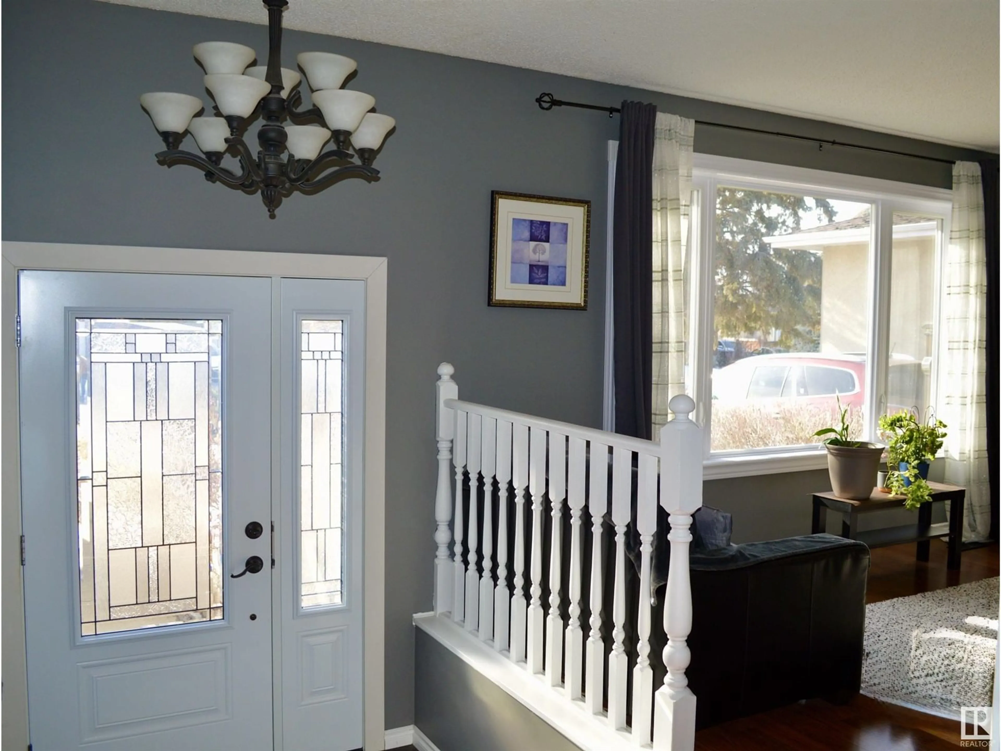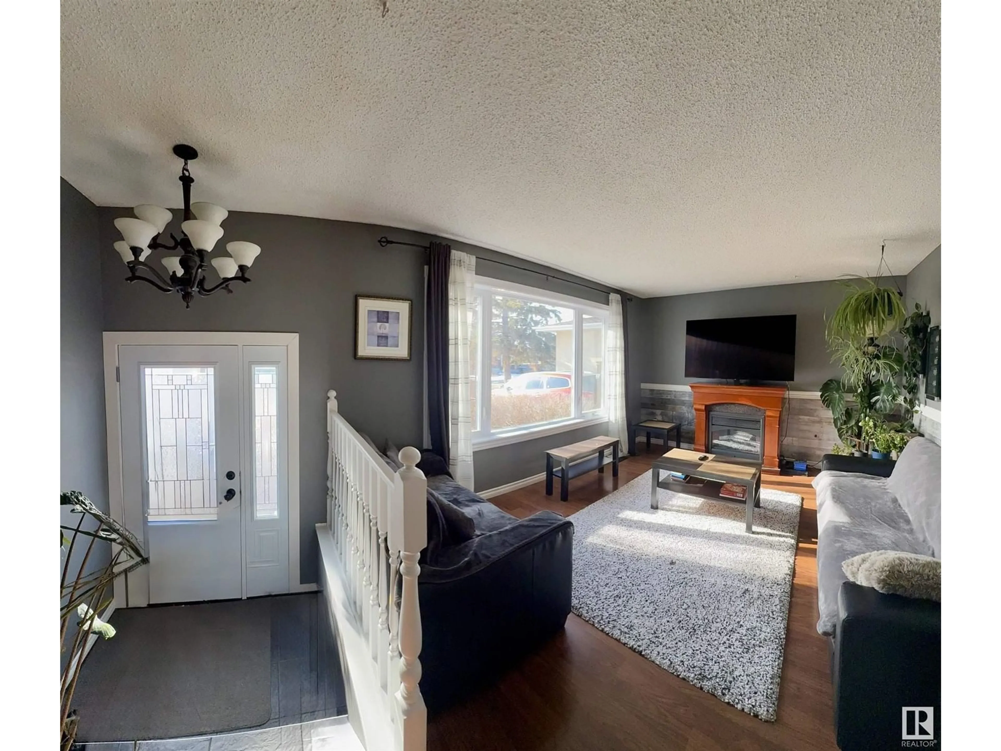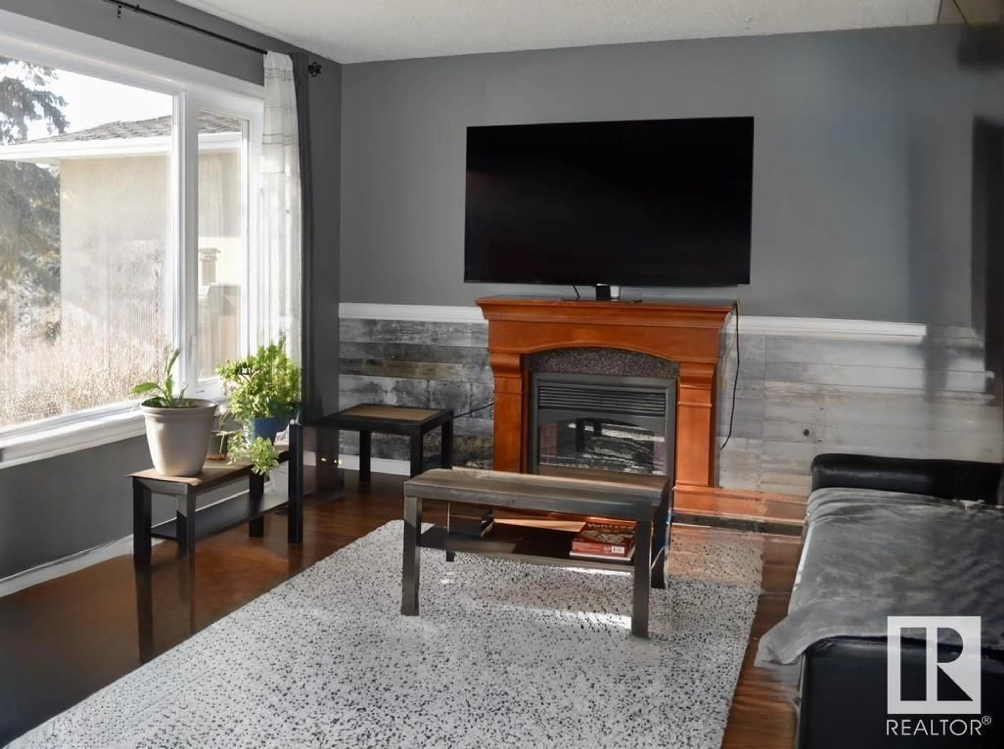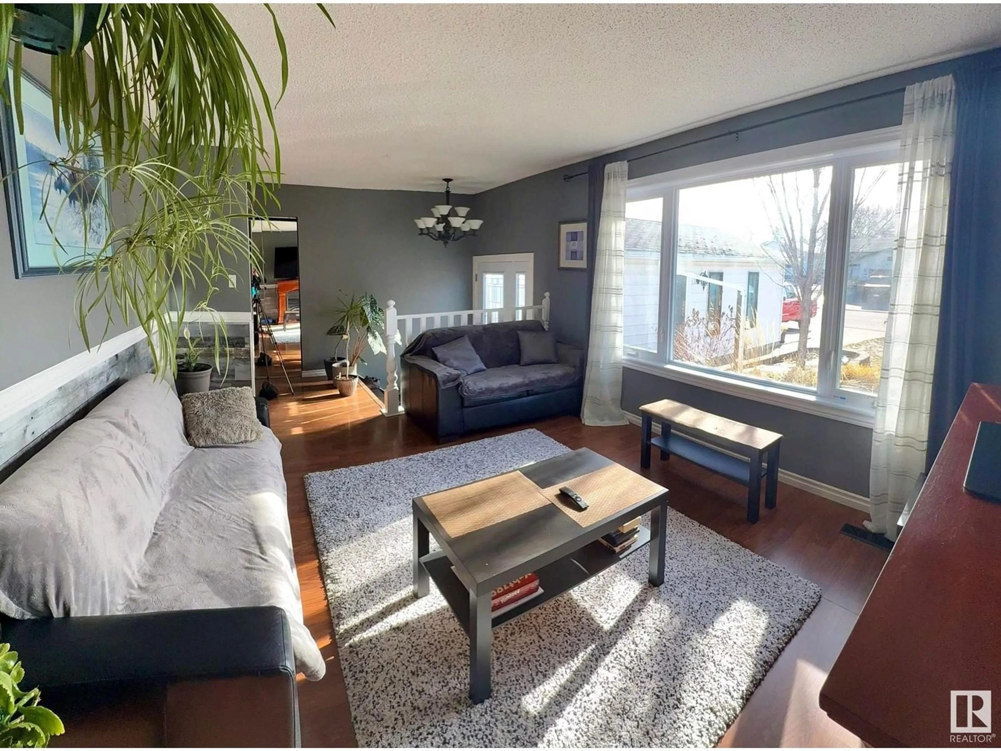1027 38 ST NW, Edmonton, Alberta T6L2K8
Contact us about this property
Highlights
Estimated ValueThis is the price Wahi expects this property to sell for.
The calculation is powered by our Instant Home Value Estimate, which uses current market and property price trends to estimate your home’s value with a 90% accuracy rate.Not available
Price/Sqft$420/sqft
Est. Mortgage$1,932/mo
Tax Amount ()-
Days On Market3 days
Description
Beautiful, completely finished, home with fully fenced and private back yard in a quiet Millwoods neighbourhood. A flowing and functional main floor design with large windows overlooking the deck and back yard and welcoming in the morning sun. High quality upgrades and renovations throughout so there's nothing to do but move-in and enjoy. A heated, oversized, detached garage out front complete the package. In a convenient area with quick access to shopping and the Anthony Henday, your home search ends here! (id:39198)
Property Details
Interior
Features
Basement Floor
Family room
Den
Bonus Room
Exterior
Parking
Garage spaces 4
Garage type Detached Garage
Other parking spaces 0
Total parking spaces 4
Property History
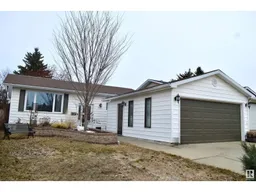 55
55
