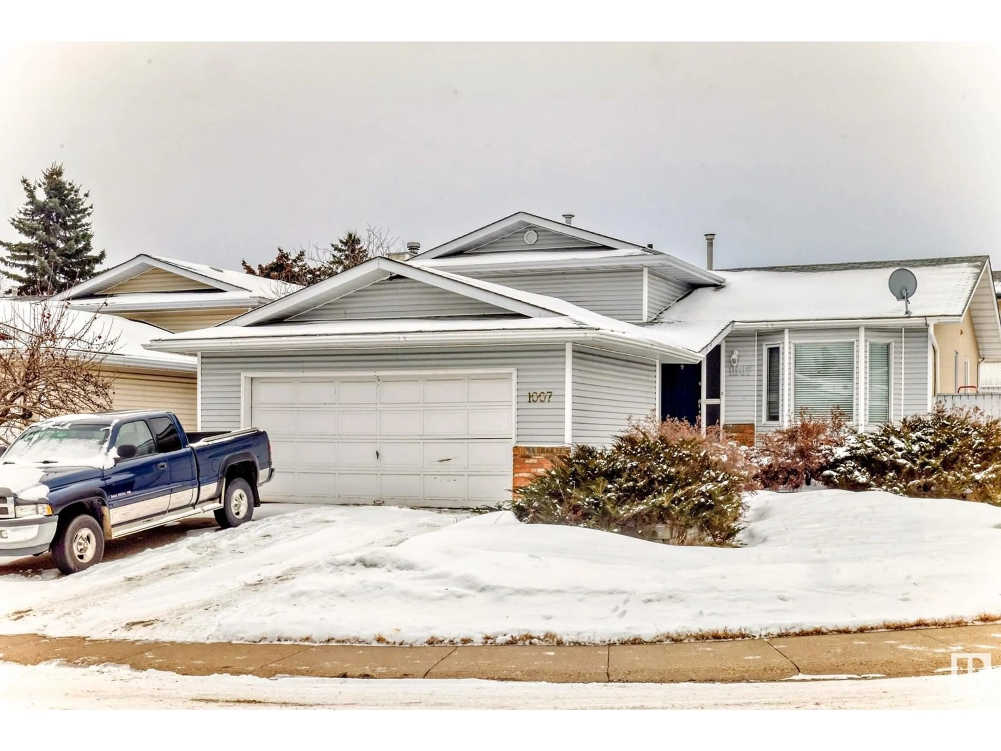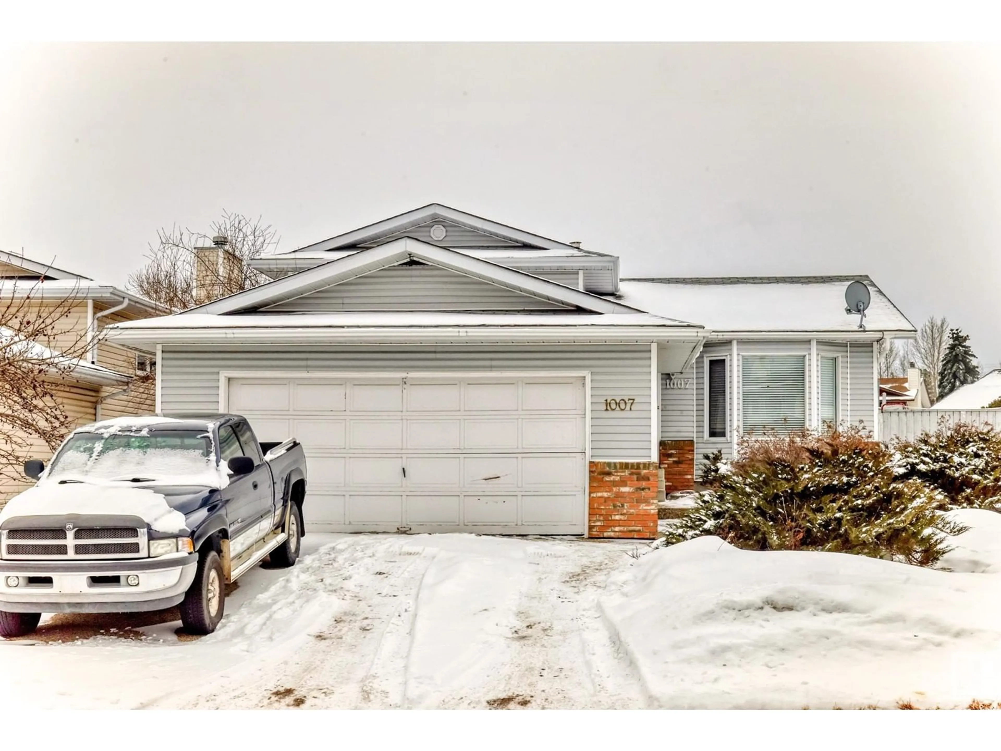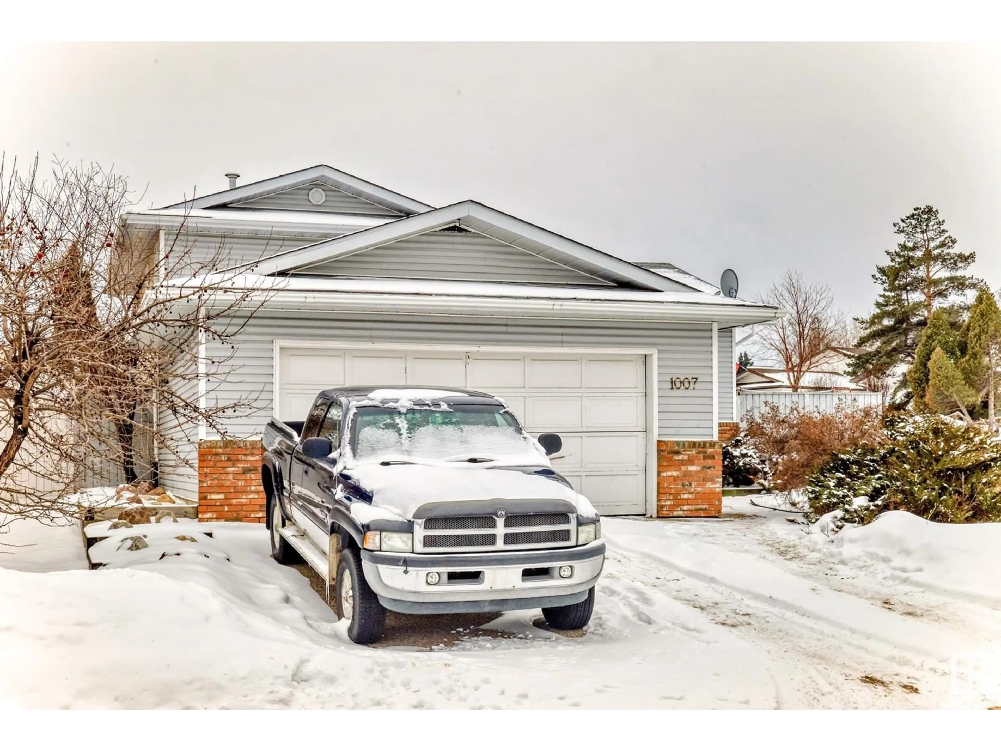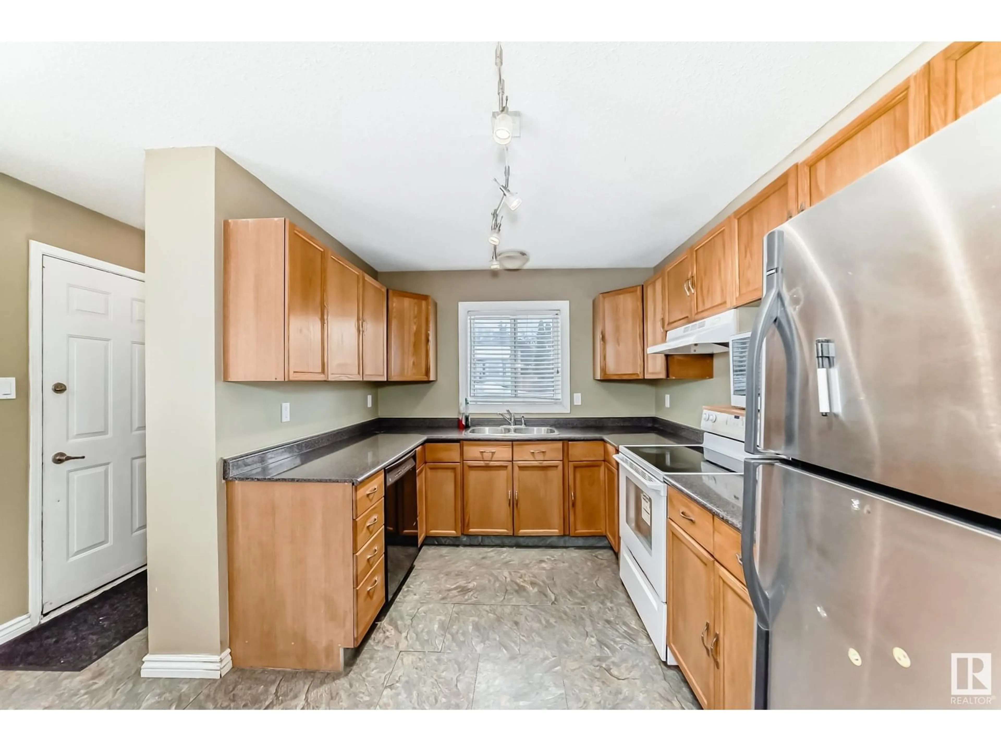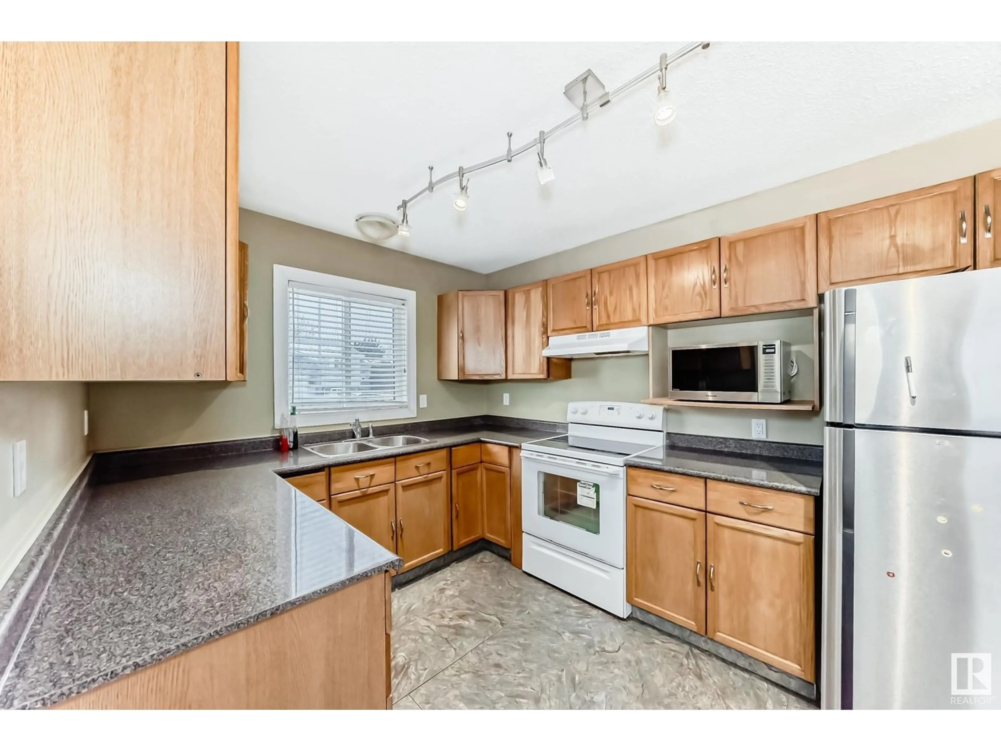1007 48 ST NW, Edmonton, Alberta T6L5V1
Contact us about this property
Highlights
Estimated ValueThis is the price Wahi expects this property to sell for.
The calculation is powered by our Instant Home Value Estimate, which uses current market and property price trends to estimate your home’s value with a 90% accuracy rate.Not available
Price/Sqft$373/sqft
Est. Mortgage$1,847/mo
Tax Amount ()-
Days On Market13 days
Description
Nice 4-Level Split on a Corner Lot in Crawford Plains! A bright and spacious 4-level split situated on a desirable corner lot in the heart of Crawford Plains. This home features vaulted ceilings, a charming bay window, and a functional layout filled with natural light. Recent upgrades include a newer hot water tank and furnace, ensuring efficiency and peace of mind. The 22x23 attached garage with an aggregate driveway and sidewalks adds to the home’s curb appeal. Located in a family-friendly community, this home offers quick access to Anthony Henday, 50th Street, and all essential amenities, including schools, parks, and shopping. Ready to add some finishing touches. Quick Possession available! (id:39198)
Property Details
Interior
Features
Lower level Floor
Bedroom 4
Exterior
Parking
Garage spaces 4
Garage type Attached Garage
Other parking spaces 0
Total parking spaces 4
Property History
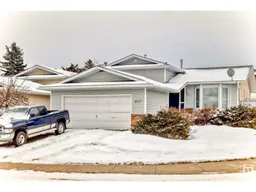 60
60
