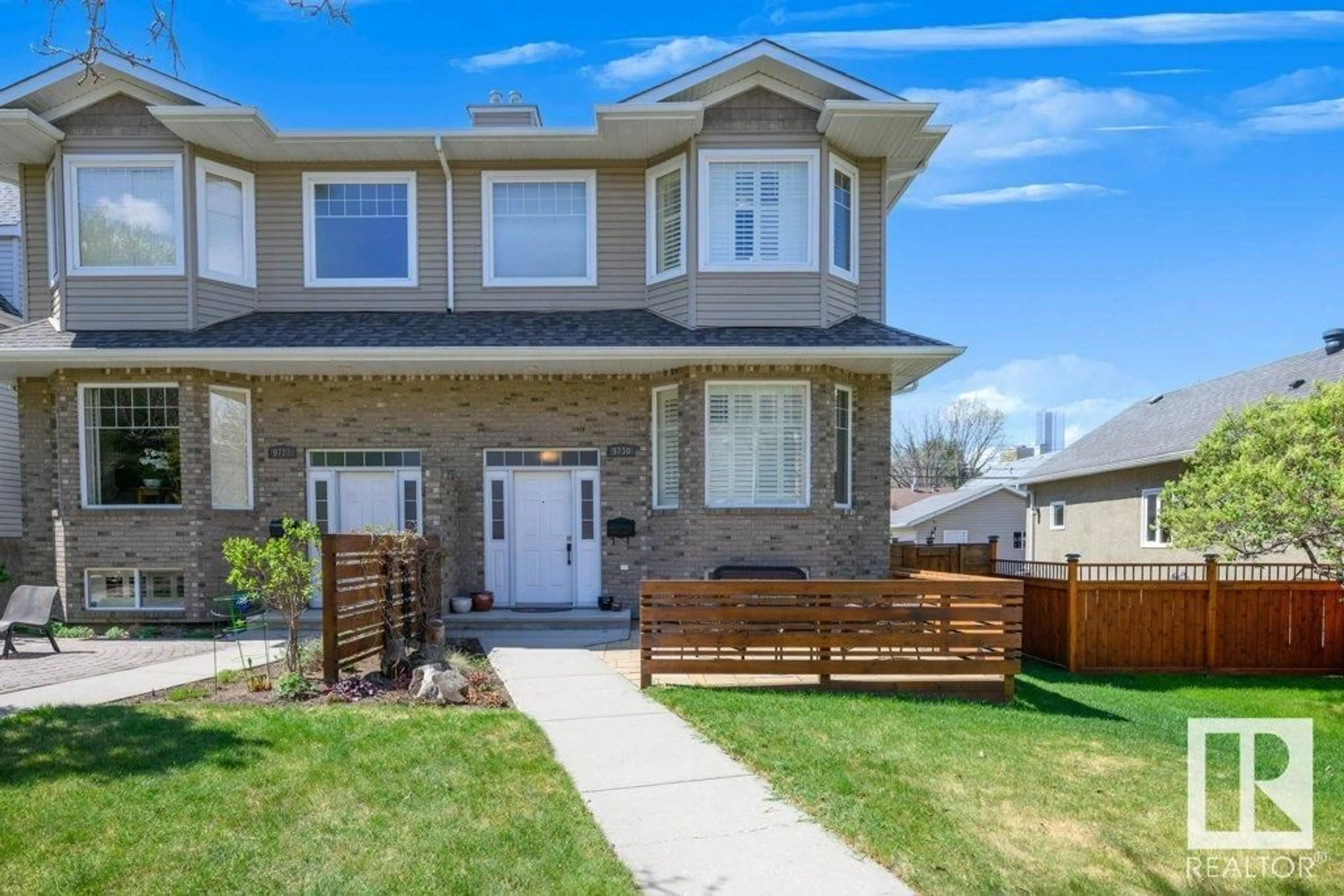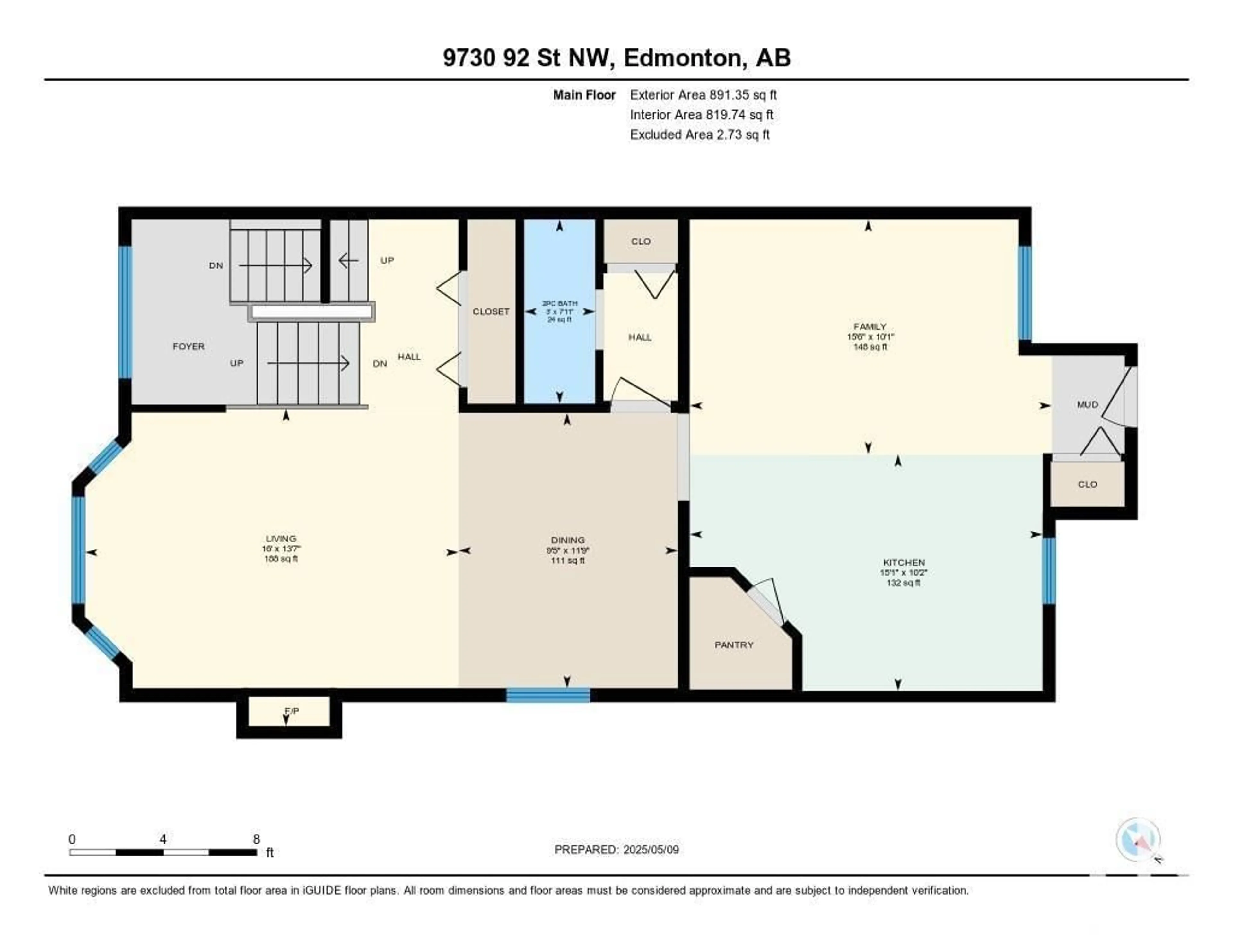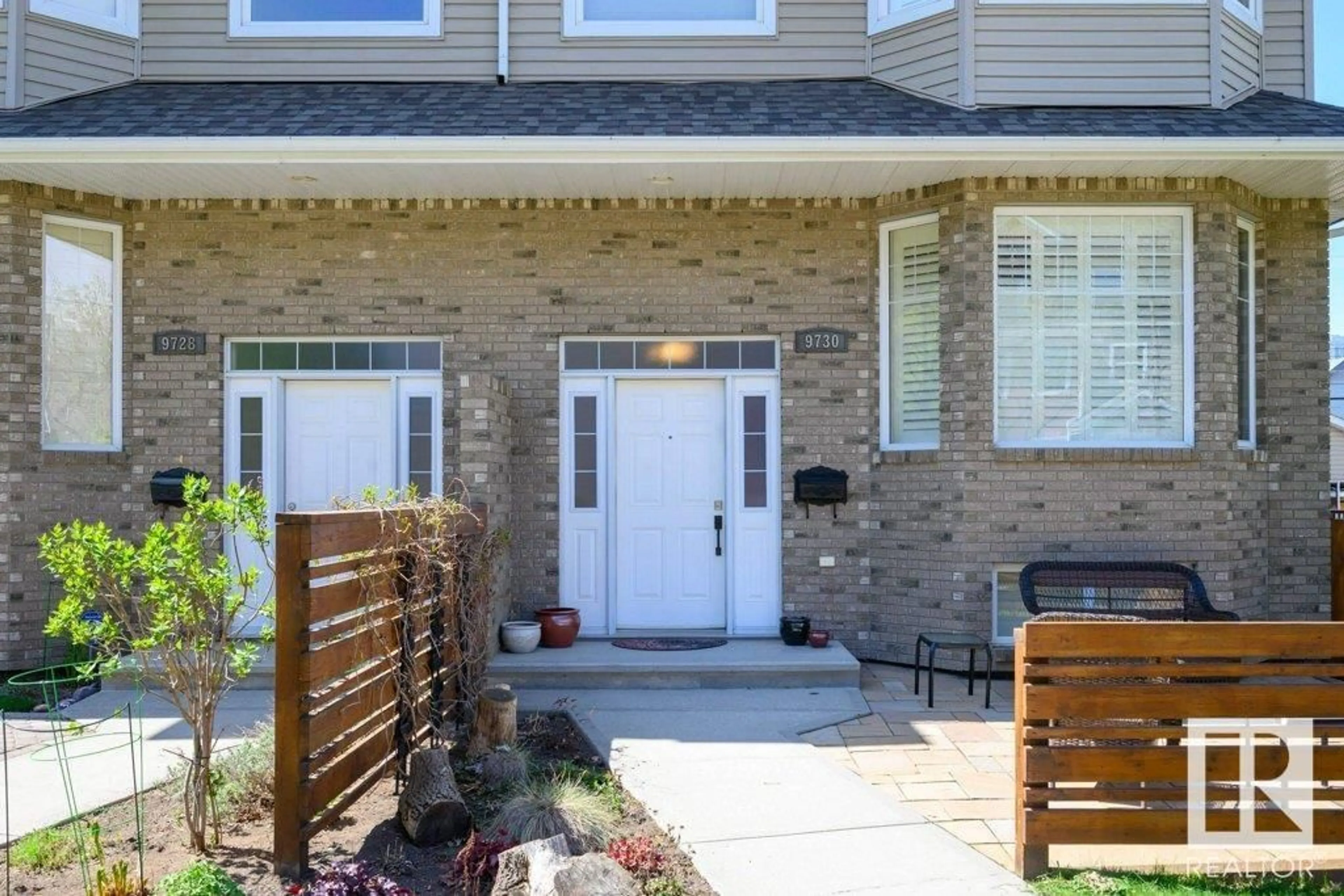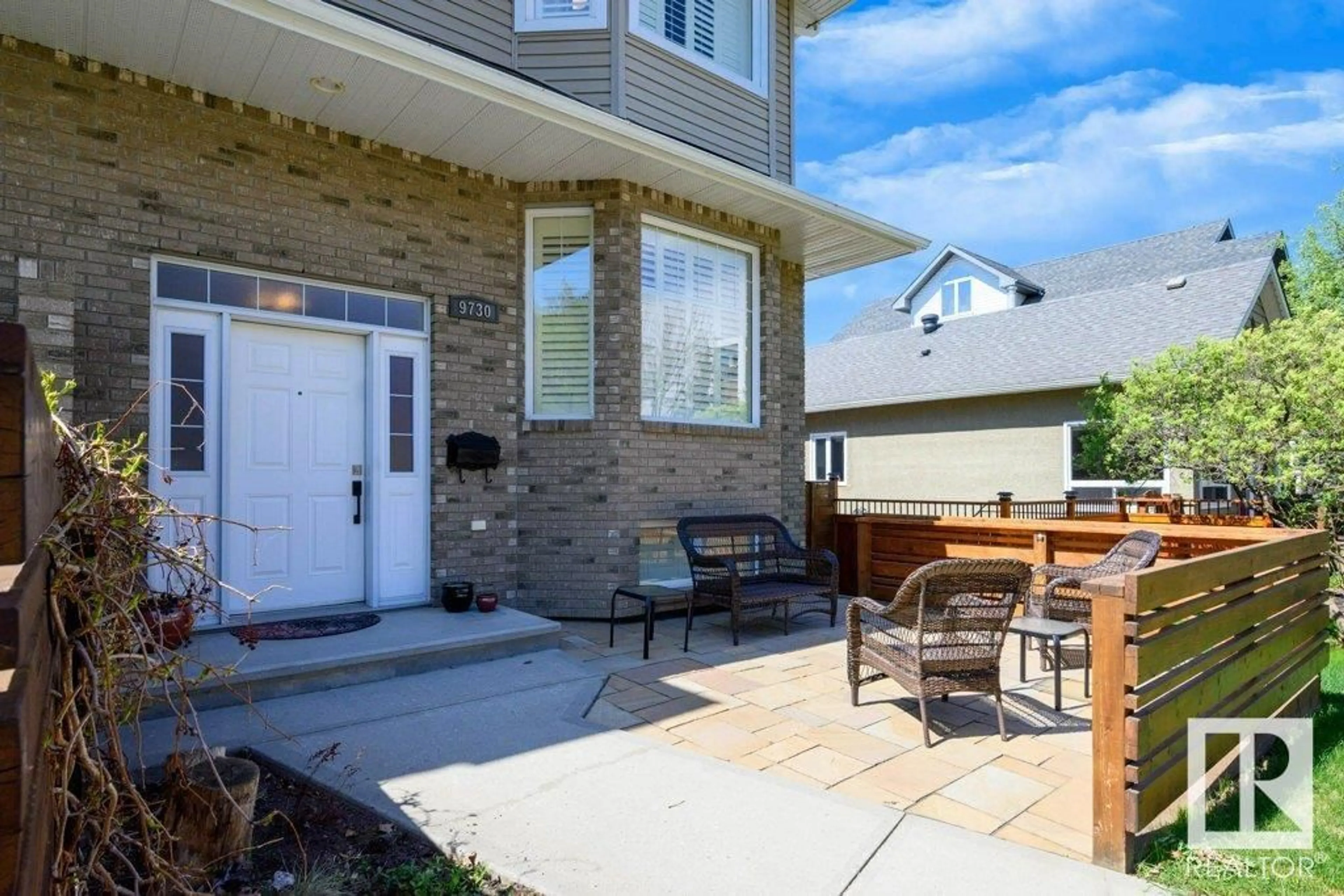9730 92 ST, Edmonton, Alberta T6C3S4
Contact us about this property
Highlights
Estimated ValueThis is the price Wahi expects this property to sell for.
The calculation is powered by our Instant Home Value Estimate, which uses current market and property price trends to estimate your home’s value with a 90% accuracy rate.Not available
Price/Sqft$379/sqft
Est. Mortgage$2,791/mo
Tax Amount ()-
Days On Market21 days
Description
LOCATION, CONDITION and PRICE are all satisfied with this FULLY FINISHED home located in BEAUTIFUL CLOVERDALE! With a total of 2541 SQFT you get the feeling of space in every aspect of this place. The main floor offers a bright & functional kitchen with a breakfast nook large enough to sit a formal dining table, and a formal dining room which could be used as an extension to the already large living room. The upper level has a huge primary bedroom with a 4 piece ensuite that includes a STEAM SHOWER. There are 2 other spacious bedrooms and upper level laundry. The basement has cork flooring, 2 more bedrooms, a 3 piece bath and gas fireplace. This home comes with shutter blinds, central A/C, a double garage with a brand new 2 car pad, WEST FACING backyard for ample sun and is located in the heart of the river valley! Cloverdale is home to the EDM SKI CLUB, FOLK FEST, the MUTTART, LRT service, minutes to downtown and nature just steps from your front door. (id:39198)
Property Details
Interior
Features
Main level Floor
Living room
4.15 x 4.88Kitchen
3.09 x 4.61Dining room
3.59 x 2.86Exterior
Parking
Garage spaces -
Garage type -
Total parking spaces 4
Property History
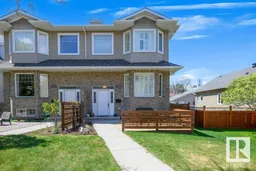 62
62
