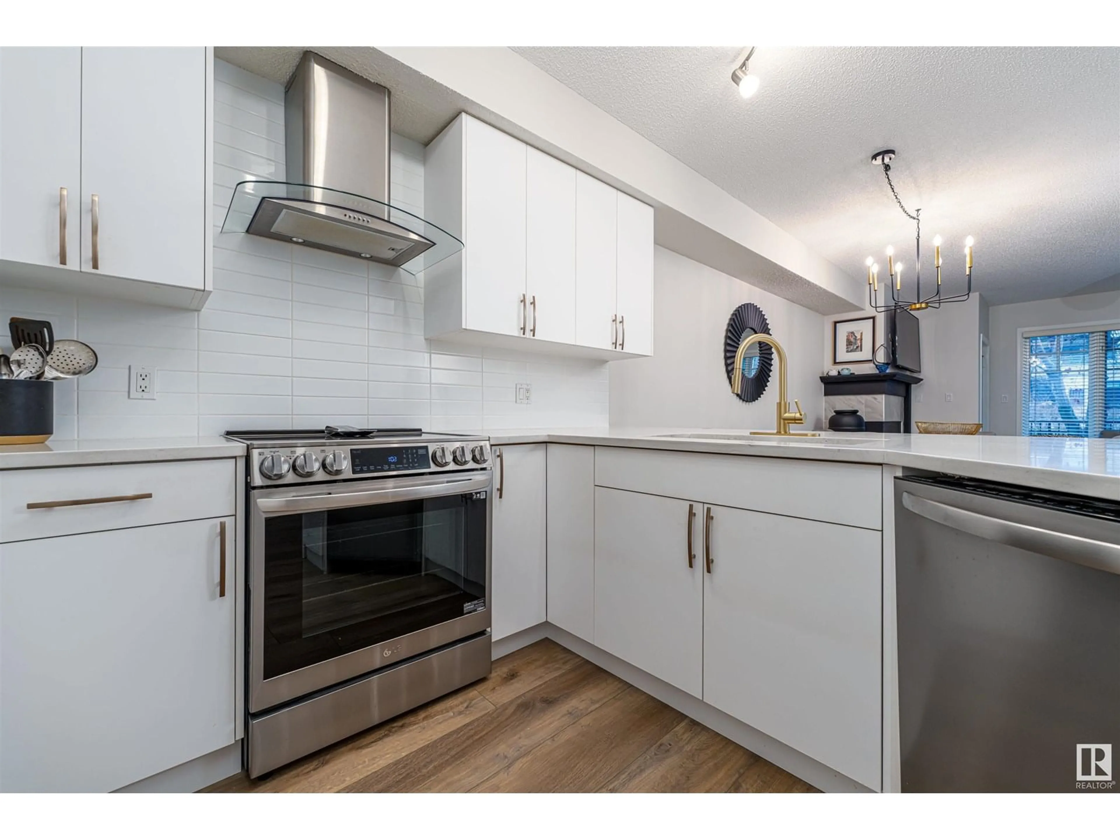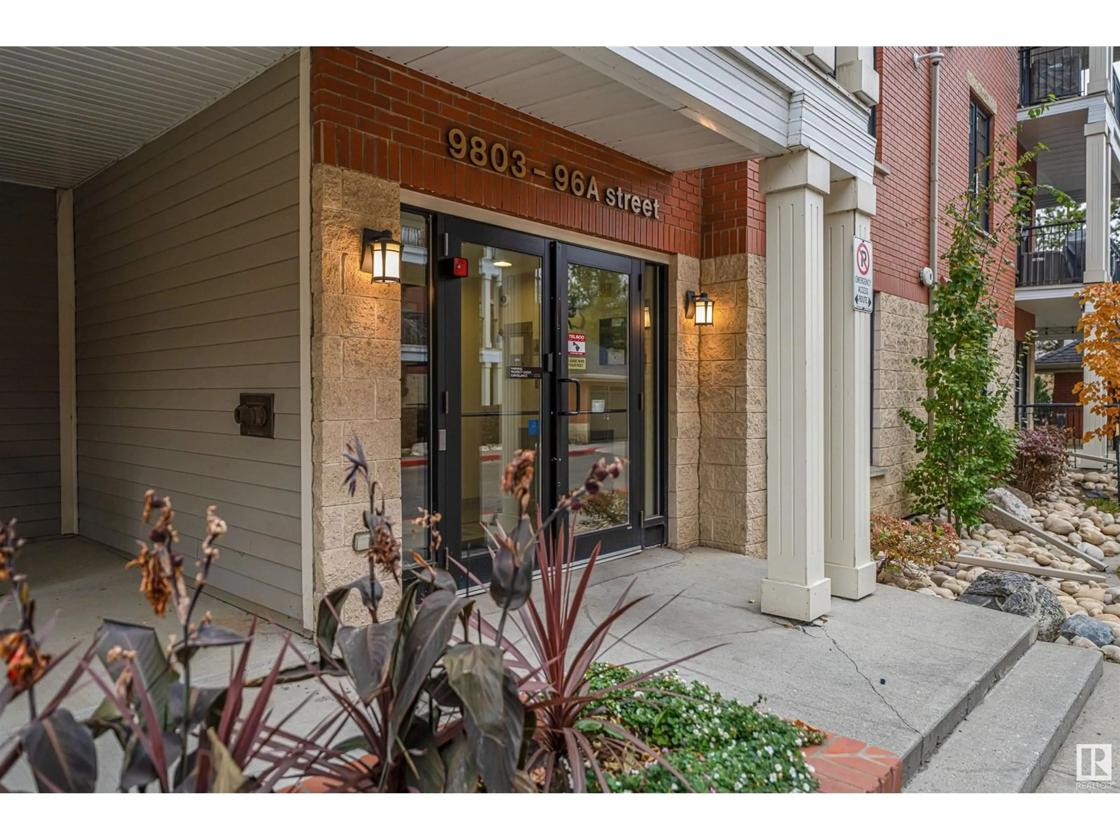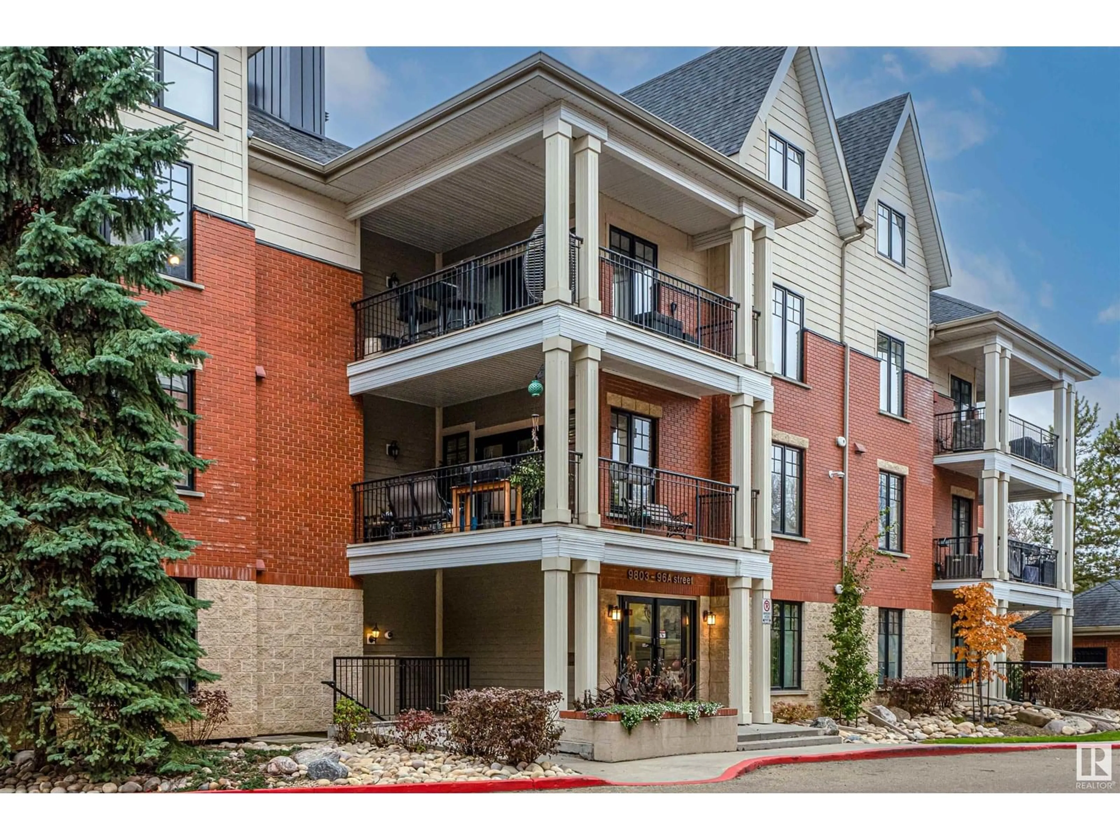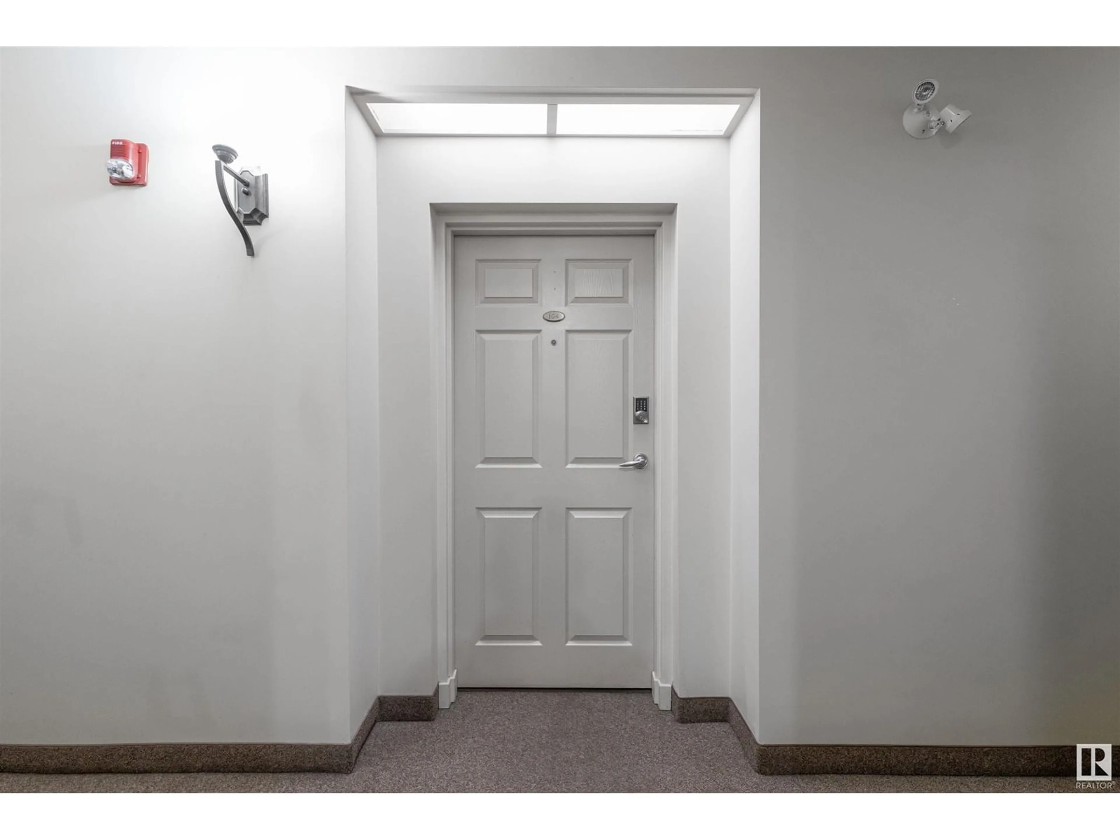Contact us about this property
Highlights
Estimated valueThis is the price Wahi expects this property to sell for.
The calculation is powered by our Instant Home Value Estimate, which uses current market and property price trends to estimate your home’s value with a 90% accuracy rate.Not available
Price/Sqft$253/sqft
Monthly cost
Open Calculator
Description
Discover upscale living in this exceptional 2-bedroom condo, ideally situated by Edmonton’s scenic river valley and just minutes from downtown! This fully renovated, move-in-ready gem features fresh paint throughout, new flooring, and a brand new kitchen. The modern kitchen boasts all-new appliances, custom cabinets, and quartz countertops, perfect for cooking and entertaining. Tonnes of room for family gatherings with a large living and dining space, topped off with a beautiful gas fire place. Enjoy the outdoors on a generously sized deck with a convenient gas BBQ hookup. With two underground parking stalls, additional storage, and proximity to the LRT, this is truly the nicest unit in the area. Don’t miss the chance to make this spectacular condo your new home! (id:39198)
Property Details
Interior
Features
Main level Floor
Living room
4.31m x 5.4Dining room
1.91m x 4.5Kitchen
4.03m x 4.5Primary Bedroom
6.24m x 3.5Condo Details
Inclusions
Property History
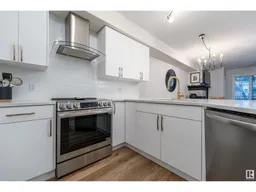 31
31
