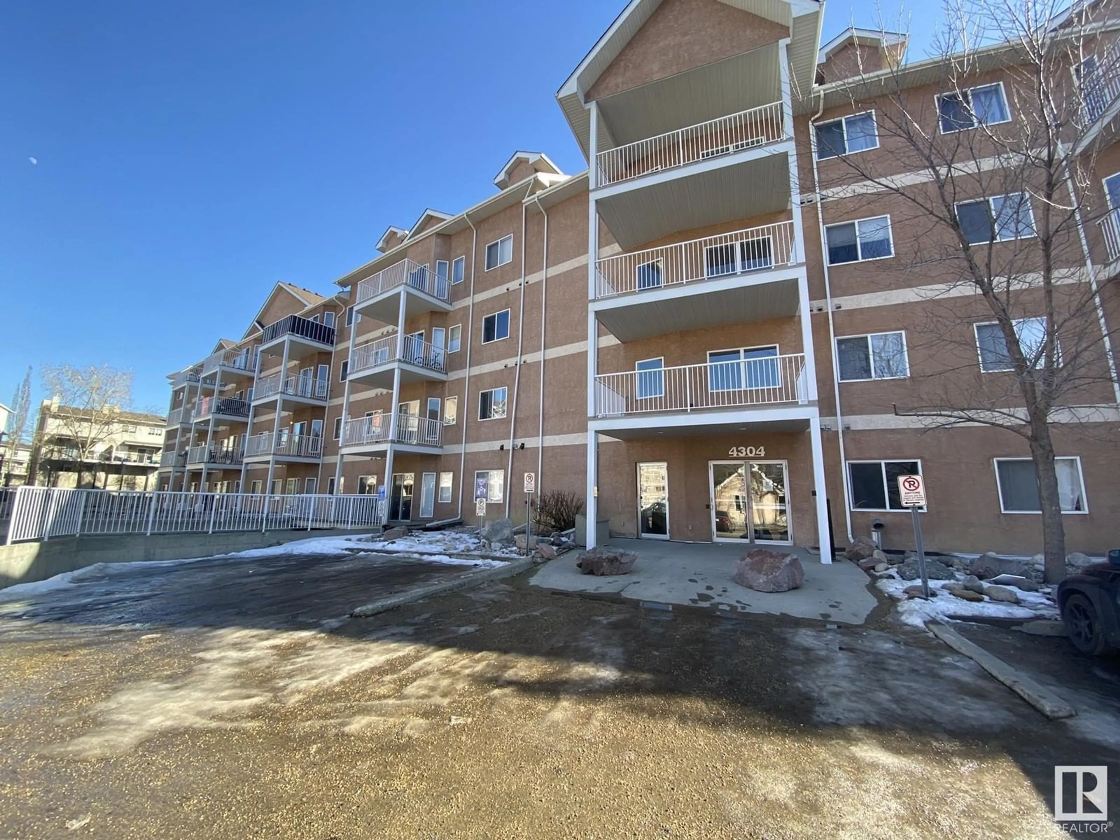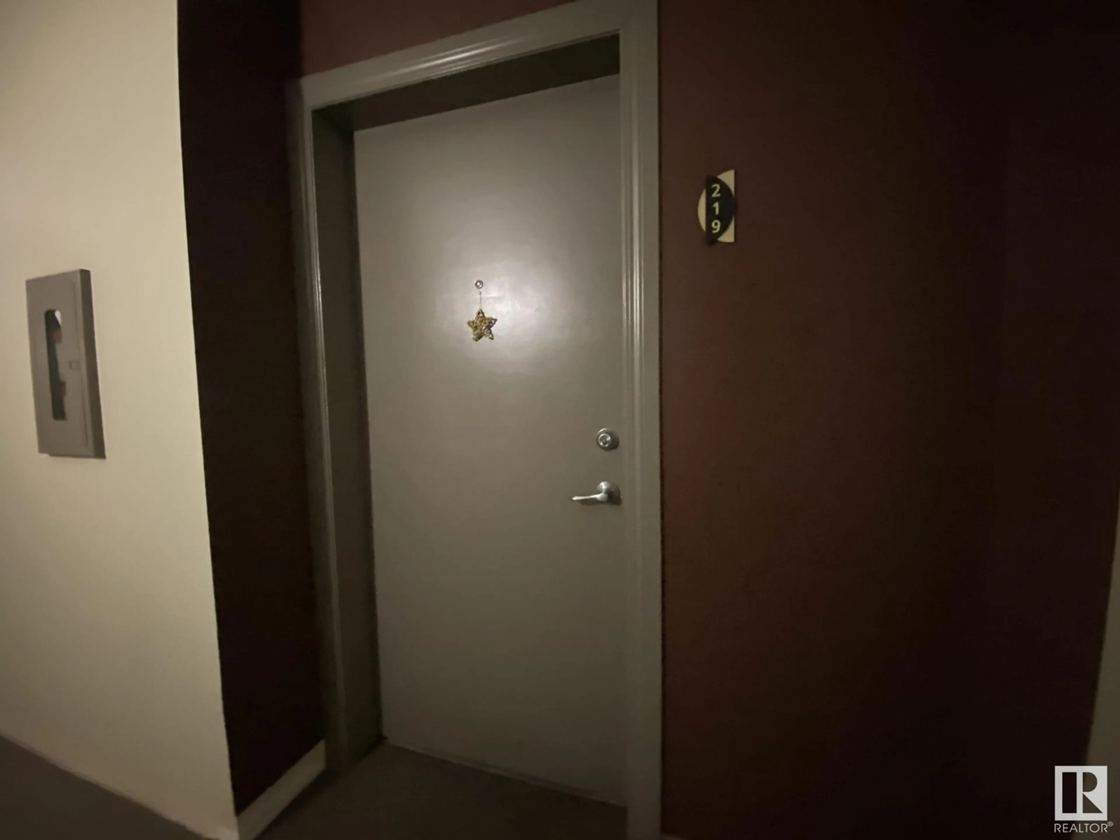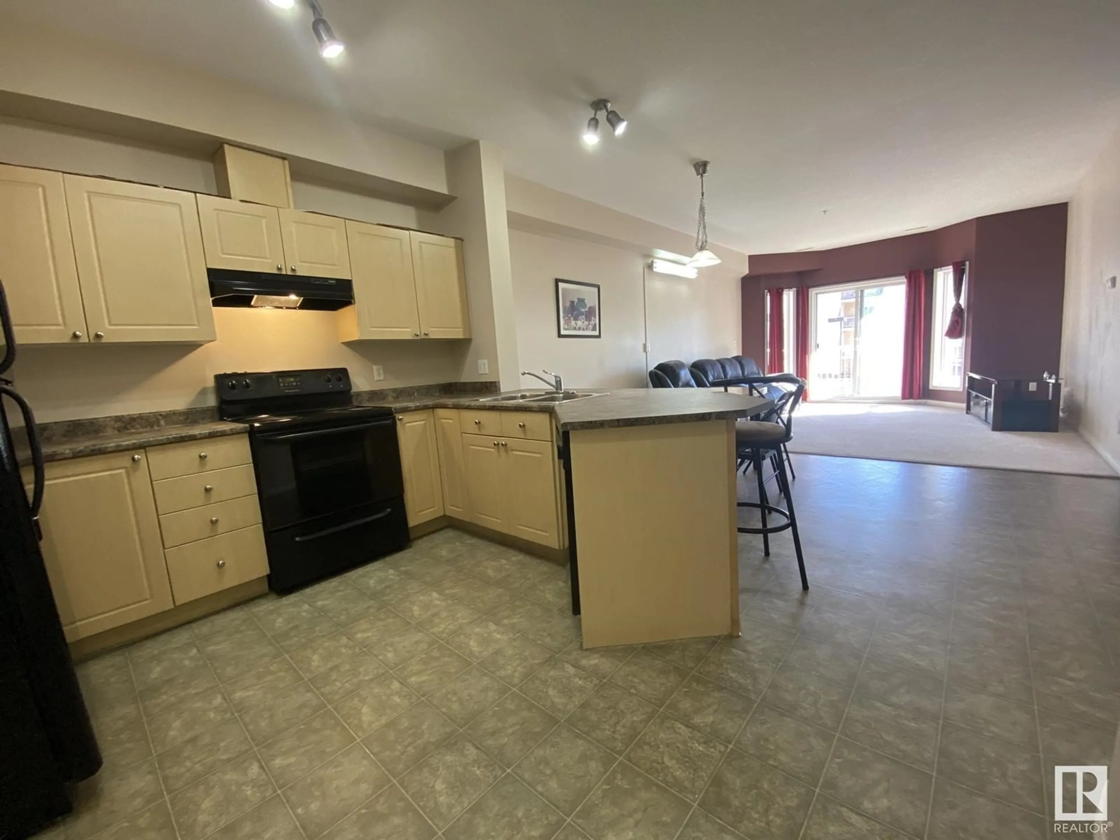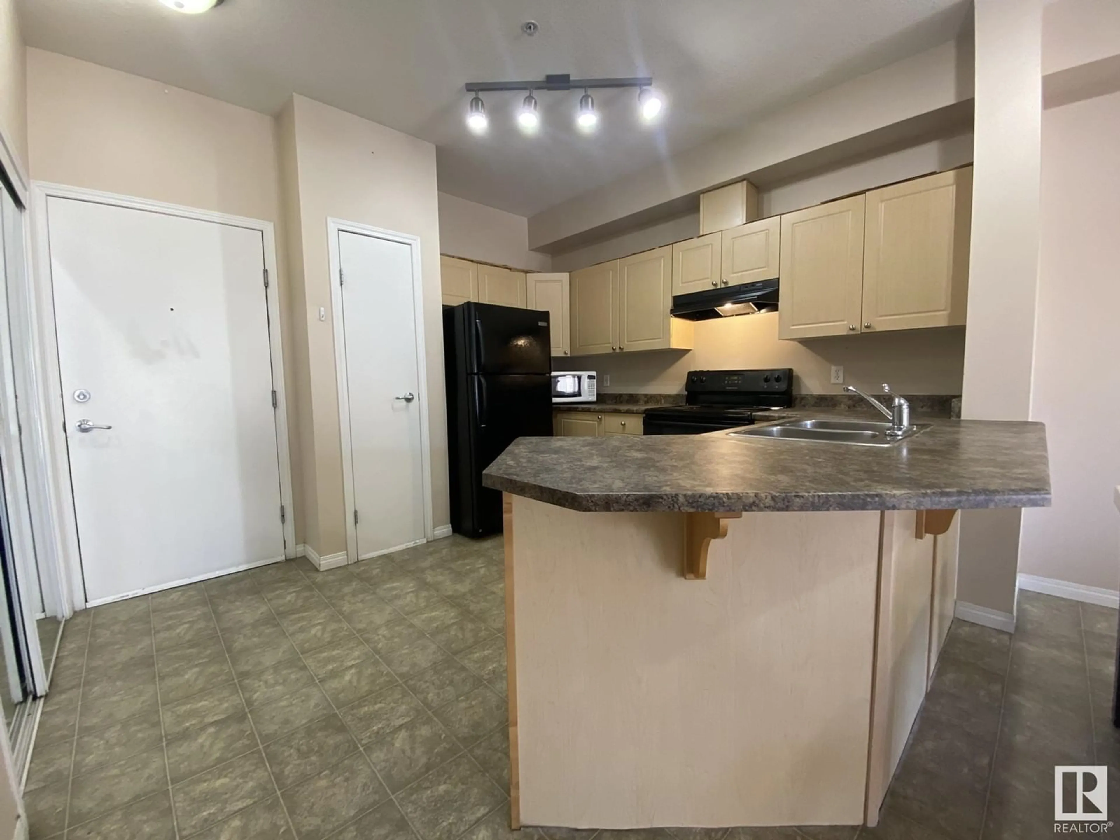#219 - 4304 139 AV, Edmonton, Alberta T5Y0H6
Contact us about this property
Highlights
Estimated valueThis is the price Wahi expects this property to sell for.
The calculation is powered by our Instant Home Value Estimate, which uses current market and property price trends to estimate your home’s value with a 90% accuracy rate.Not available
Price/Sqft$119/sqft
Monthly cost
Open Calculator
Description
Welcome to this SPACIOUS 1145Sq.Ft. SOUTH FACING CONDO on the 2nd Floor with 2Bdrms, 2Full Baths, WITH AN OPEN DEN AREA & FULL A/C w/1 UNDERGROUND HEATED B-76 STALL in The STUCCO BUILDING COMPLEX: ESTATES of CLAREVIEW w/a 2min walk to the ETS & CLAREVIEW LRT STATION! Upon entering this clean unit you are greeted with a full kitchen with 5-Black Appliances & a pantry. The Large Dining Room has plenty of space for more than 10+Guests along with a bright East Facing Living Room w/a Bright Balcony. You also have an Open DEN area between the 2 large Bedrooms w/a WALK-THRU CLOSET & Full 4pc ENSUITE in the primary bedroom. You also have a large LAUNDRY ROOM with plenty of storage space. This Complex comes with a SEPARATE BUILDING that has a large EXERCISE ROOM w/a SOCIAL ROOM & GAMES ROOM that includes a POOL TABLE & PING PONG TABLE. Great Location across from the WALMART & Other Shops, Restaurants & a short walk to K-9 Schools!.. (id:39198)
Property Details
Interior
Features
Main level Floor
Living room
4.38 x 4.26Dining room
2.68 x 2.59Kitchen
3.6 x 2.75Den
3.34 x 3.05Exterior
Parking
Garage spaces -
Garage type -
Total parking spaces 1
Condo Details
Amenities
Ceiling - 9ft, Vinyl Windows
Inclusions
Property History
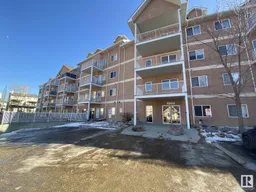 75
75
