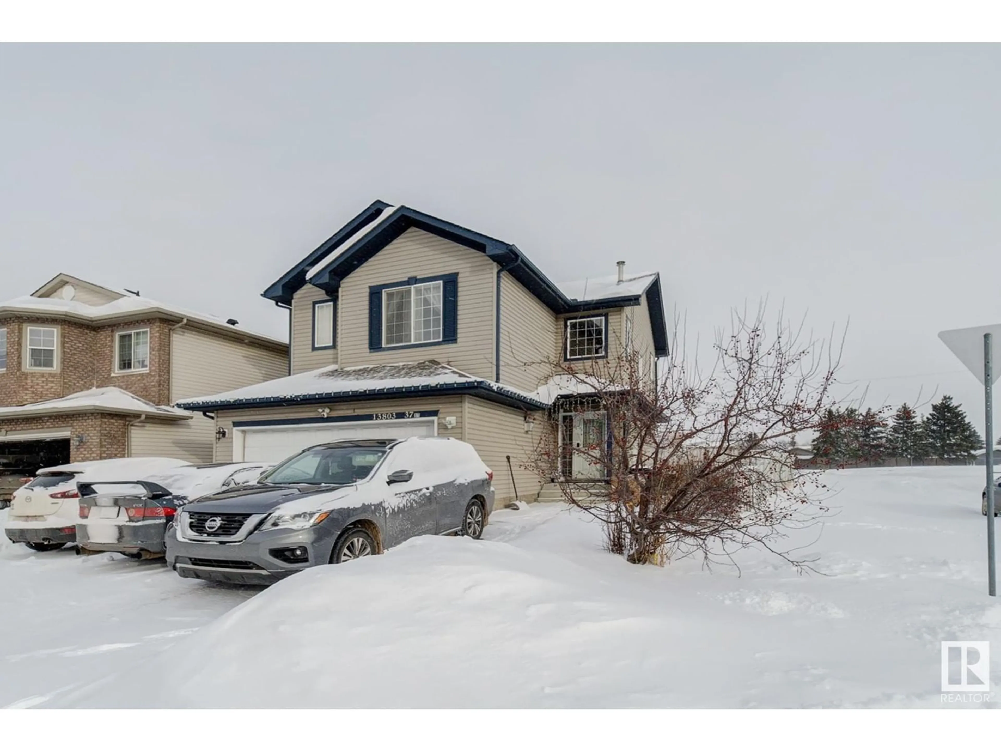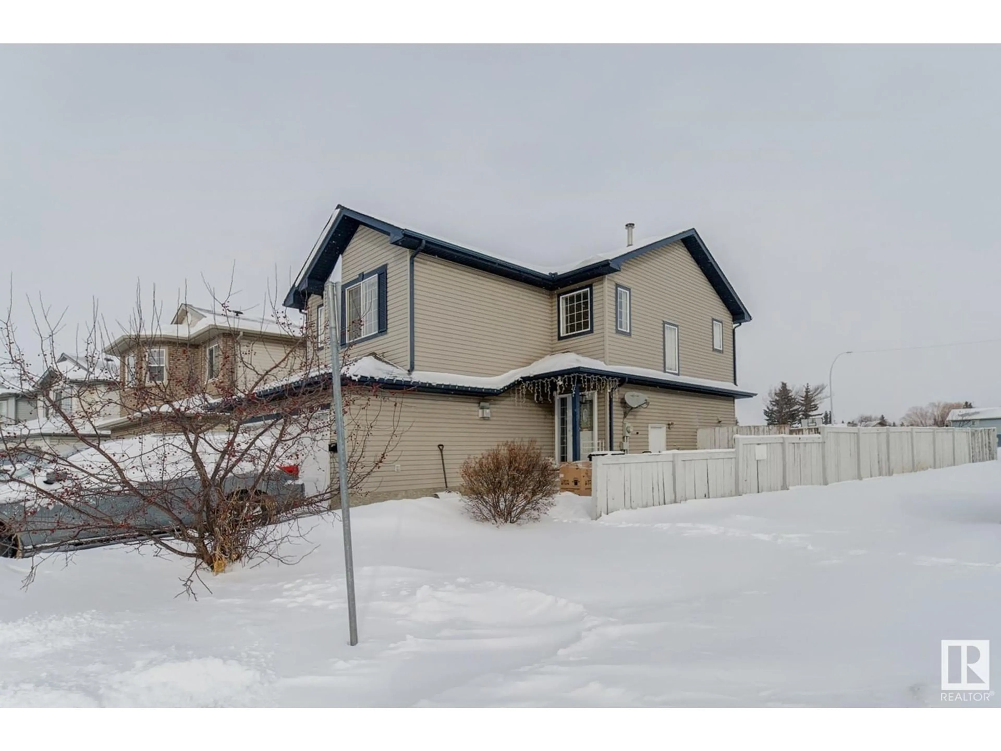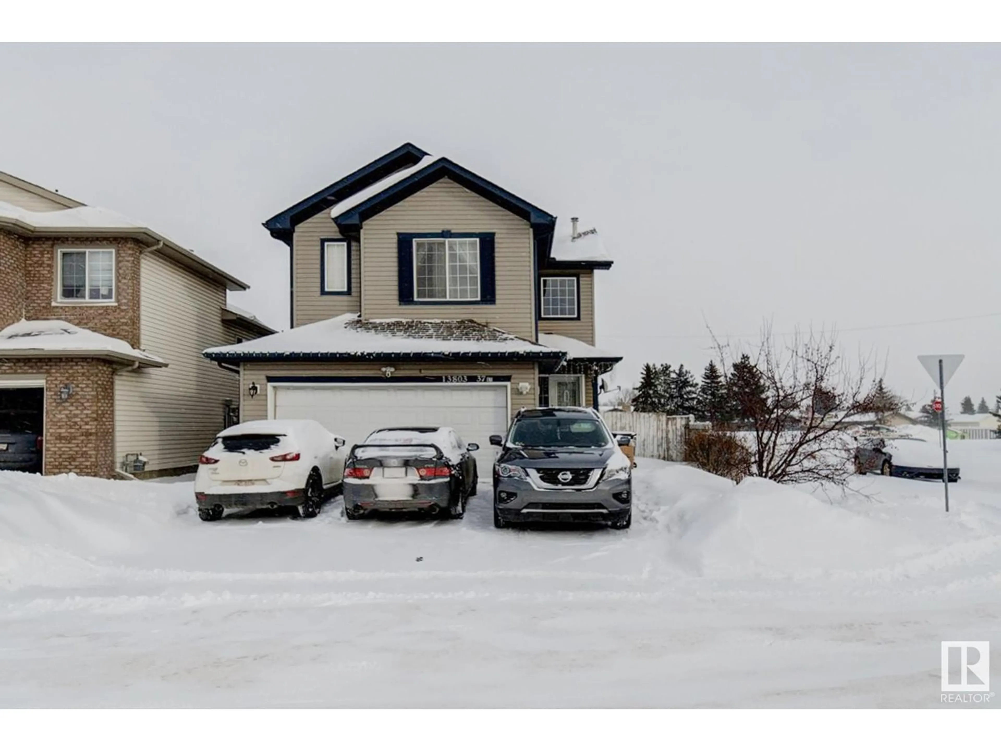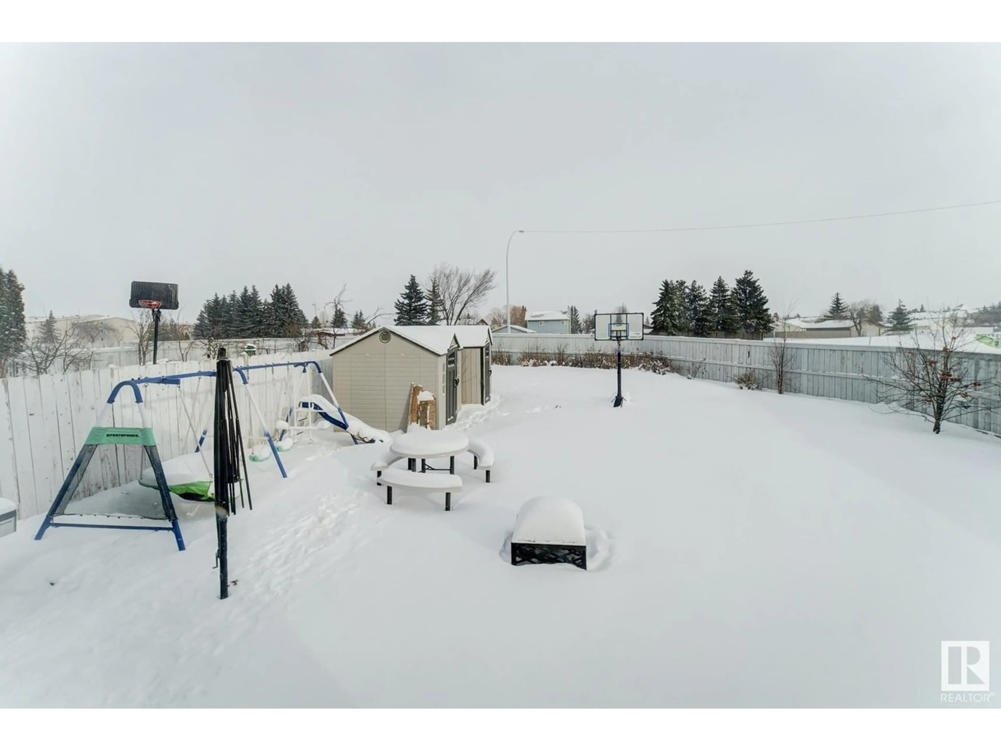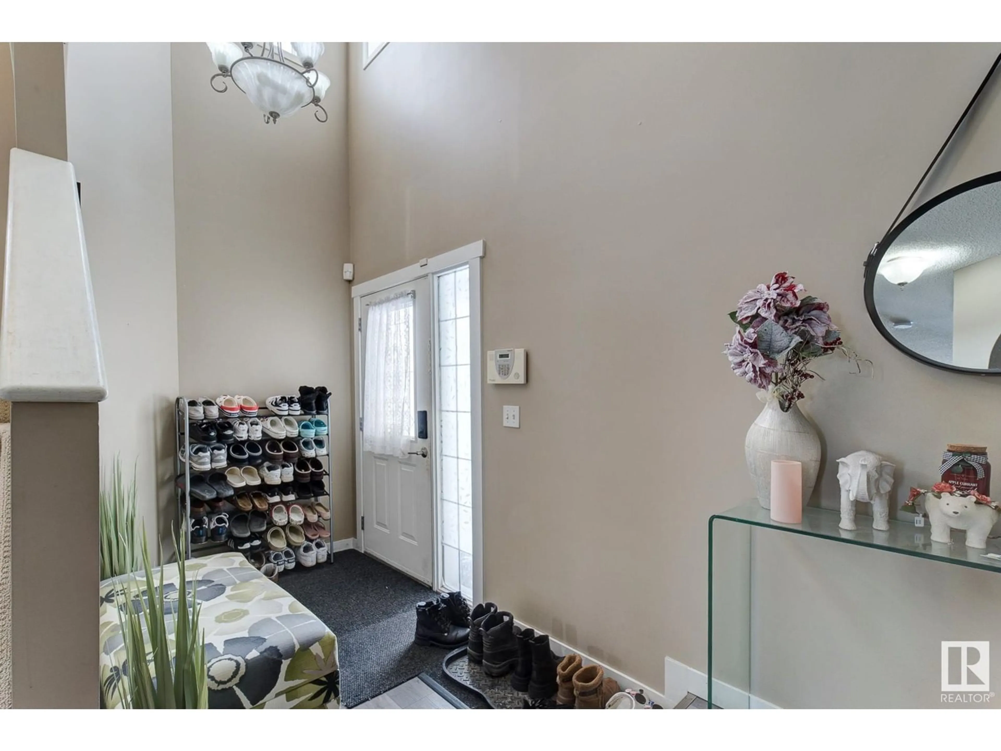13803 37 ST, Edmonton, Alberta T5Y3G5
Contact us about this property
Highlights
Estimated ValueThis is the price Wahi expects this property to sell for.
The calculation is powered by our Instant Home Value Estimate, which uses current market and property price trends to estimate your home’s value with a 90% accuracy rate.Not available
Price/Sqft$333/sqft
Est. Mortgage$2,190/mo
Tax Amount ()-
Days On Market50 days
Description
Don't miss this former show home boasting over 1500 sq ft above grade plus a fully finished in-law suite in the basement. This elegant home features 3+1 bedrooms, 3 1/2 bathrooms, cozy living room with corner gas fireplace, kitchen with maple cabinets and corner pantry, and maple hardwood flooring. Upstairs you will find the master bedroom with an ensuite bathroom and spacious walk-in closet, 2 additional bedrooms, and best of all, top floor laundry facilities. An outstanding home situated on a huge fully fenced corner lot. Home is walking distance to the local Mac's store, DQ, Pizza 73, hair salon, pharmacy and dental clinic. A quick drive to the Edmonton LRT, Walmart, Superstore, local schools and restaurants. This fantastic family home has everything to offer and will not break the bank. (id:39198)
Property Details
Interior
Features
Main level Floor
Living room
Dining room
Kitchen
Property History
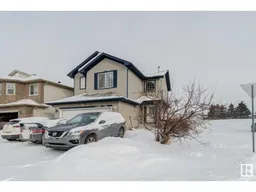 22
22