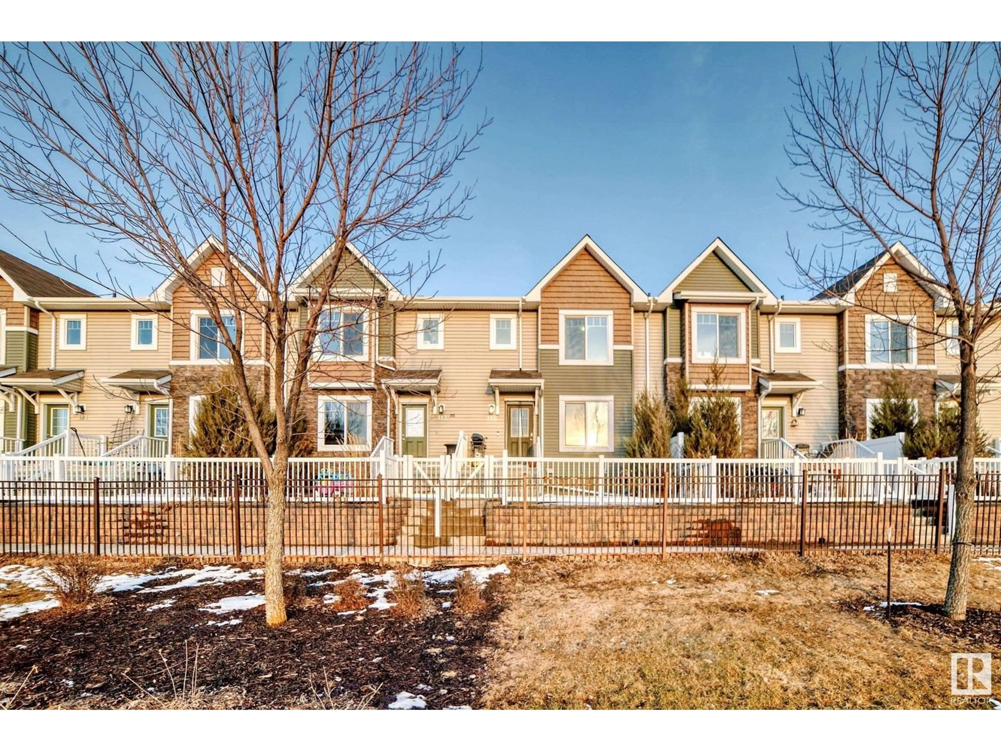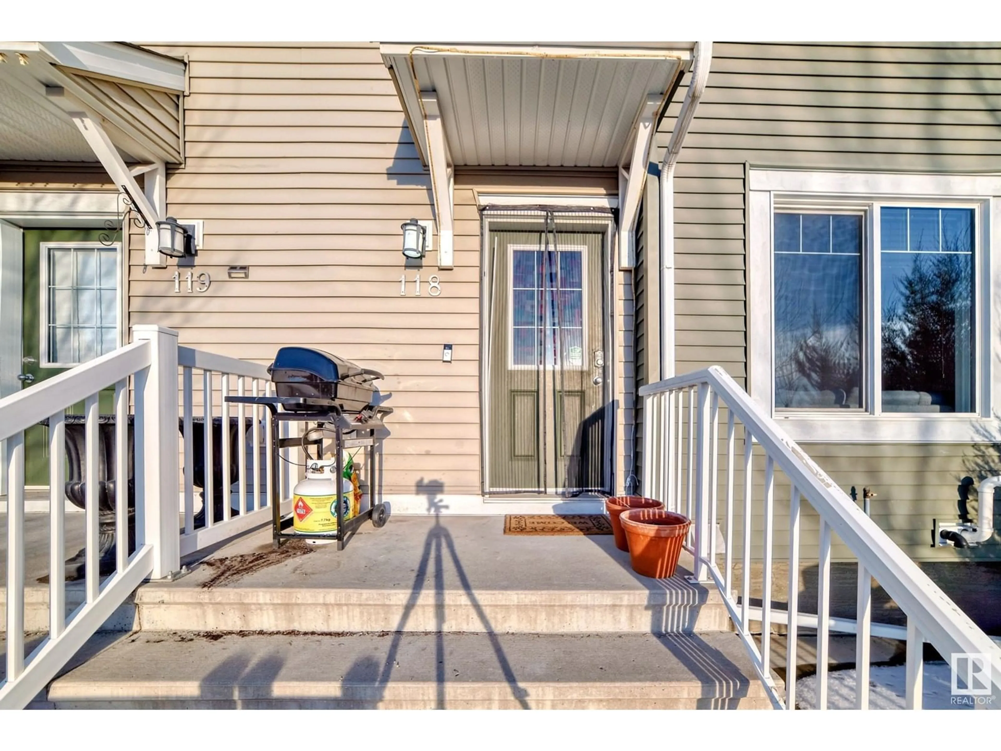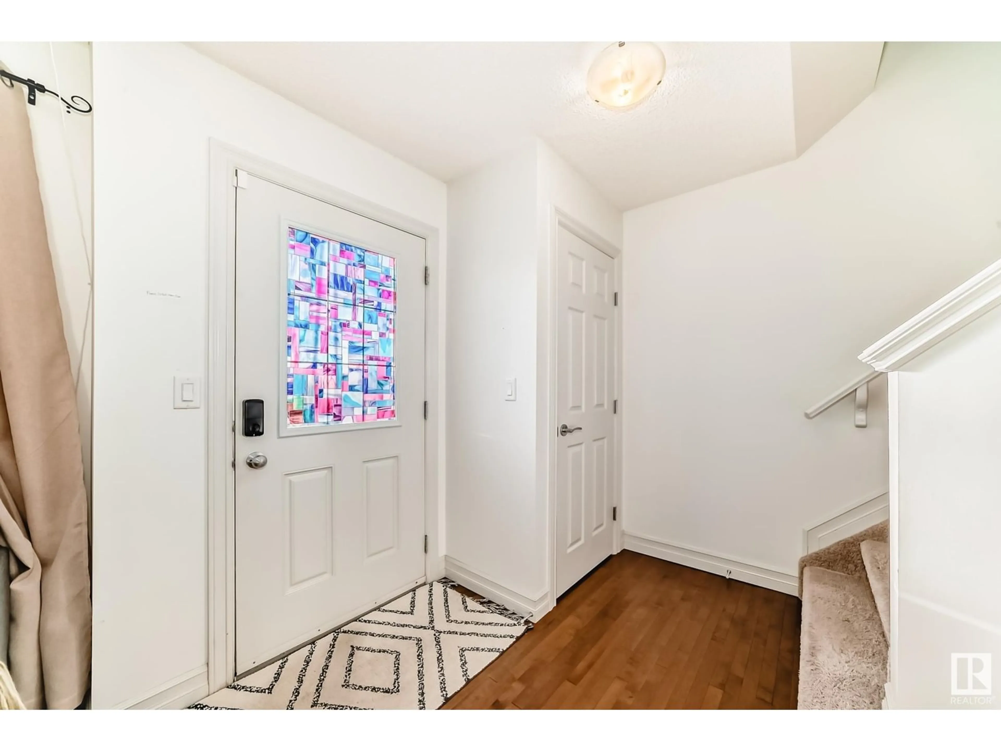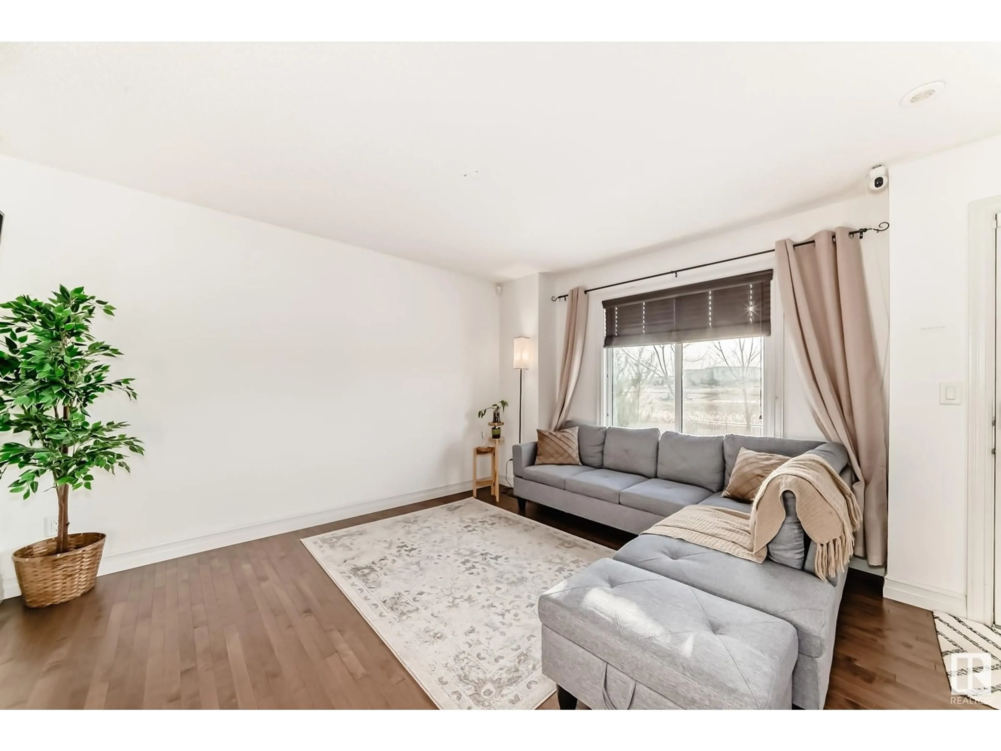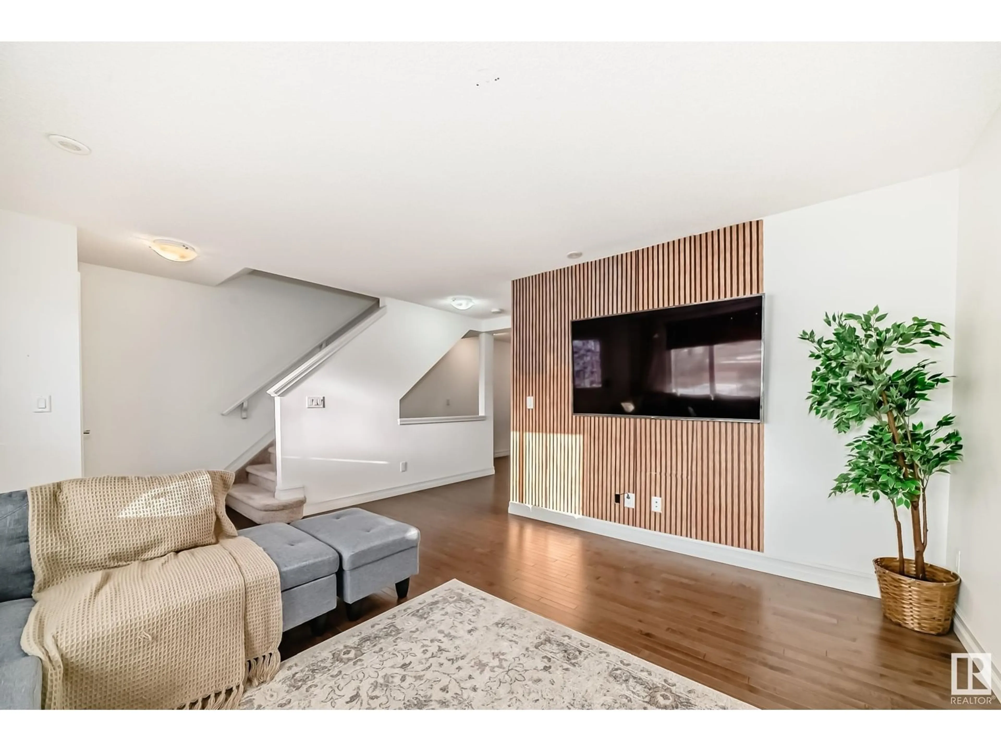#118 - 3625 144 AV, Edmonton, Alberta T5Y0T3
Contact us about this property
Highlights
Estimated ValueThis is the price Wahi expects this property to sell for.
The calculation is powered by our Instant Home Value Estimate, which uses current market and property price trends to estimate your home’s value with a 90% accuracy rate.Not available
Price/Sqft$245/sqft
Est. Mortgage$1,396/mo
Maintenance fees$220/mo
Tax Amount ()-
Days On Market14 days
Description
A Beautiful and spacious townhouse facing the green space with no front neighbors! This unit has a double attached garage, 3 bedrooms, 2.5 baths, and a modern main floor featuring hardwood floors and granite countertops gourmet kitchen with stainless steel appliances. FACING TO A WALKING TRAIL AND WIDE GREEN SPACE and with its prime location, you'll be walking distance from the CLAREVIEW RECREATION CENTRE , WALMART, OFF LEASH DOG PARK, LRT, and just minutes away from multiple shops and restaurants. The South front fenced low maintenance yard offers a great area to entertain outdoors plus you even have a BBQ gas line. Easy access to Manning Drive, Anthony Henday and the Yellowhead highway. Be ready to call this house your Dream Home. (id:39198)
Property Details
Interior
Features
Main level Floor
Living room
Dining room
Kitchen
Condo Details
Inclusions
Property History
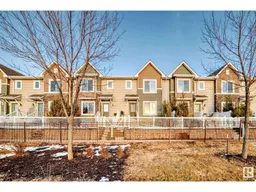 42
42
