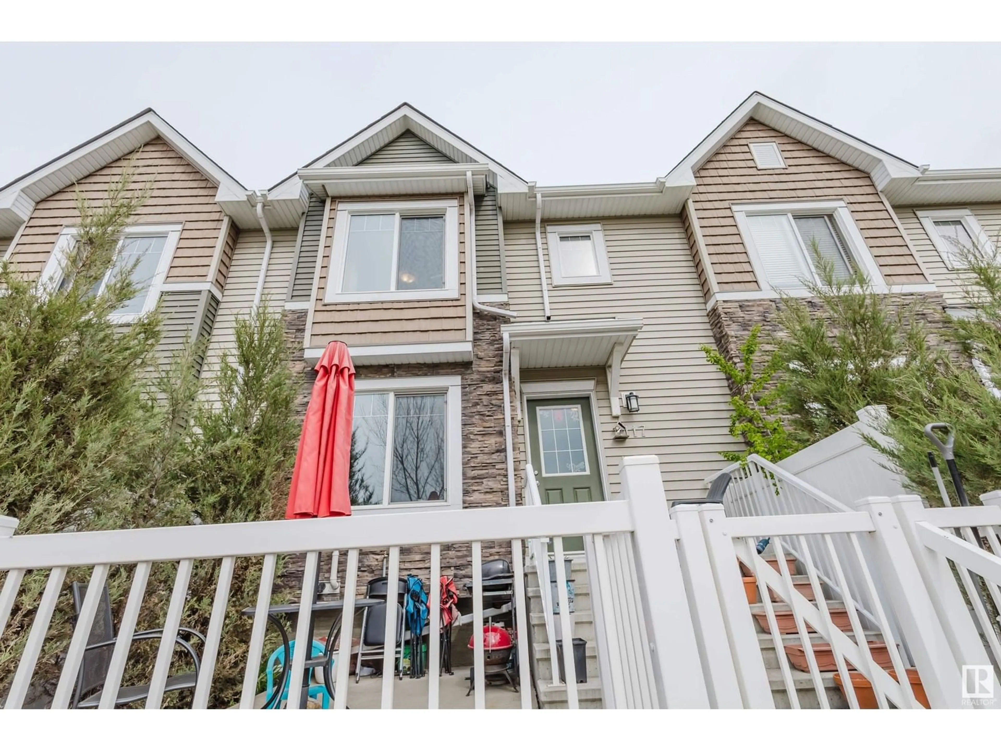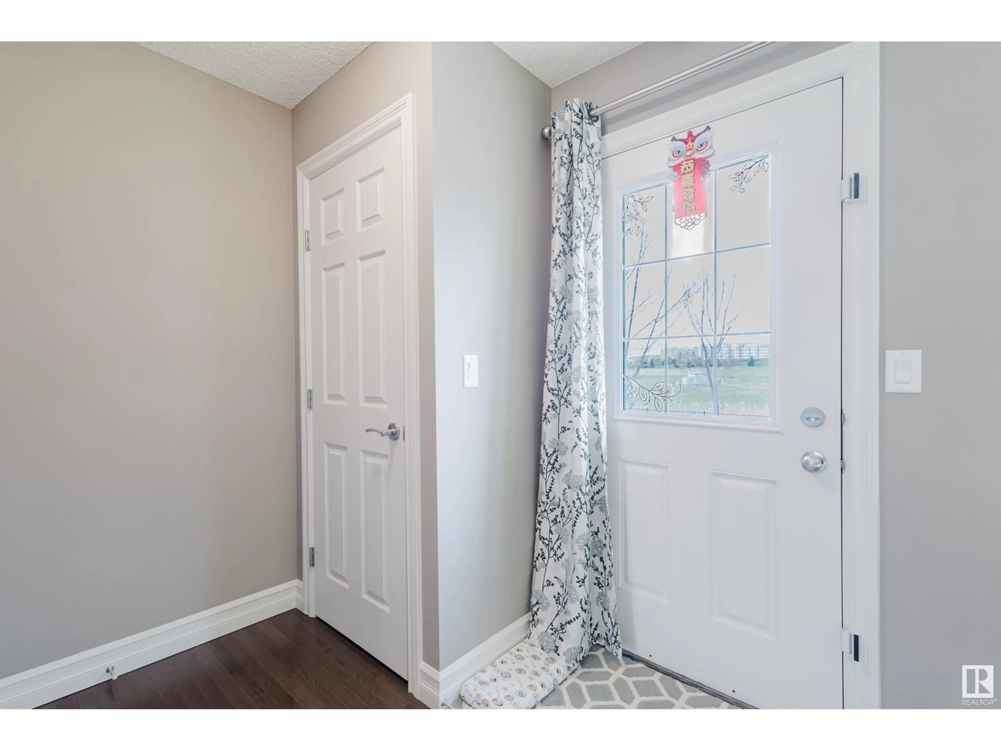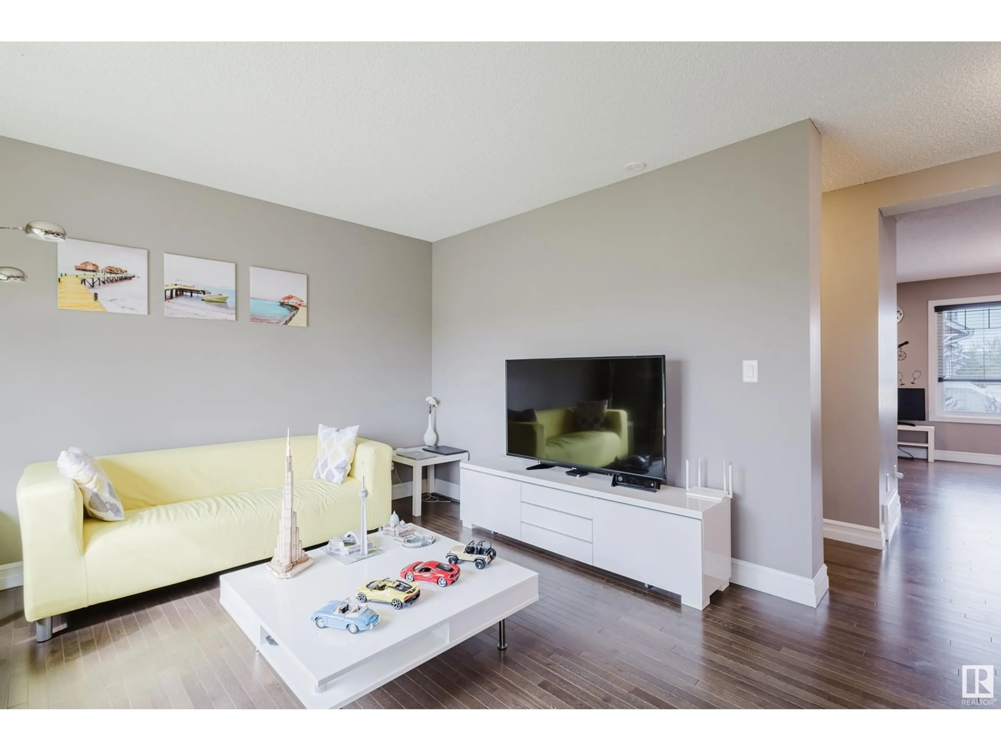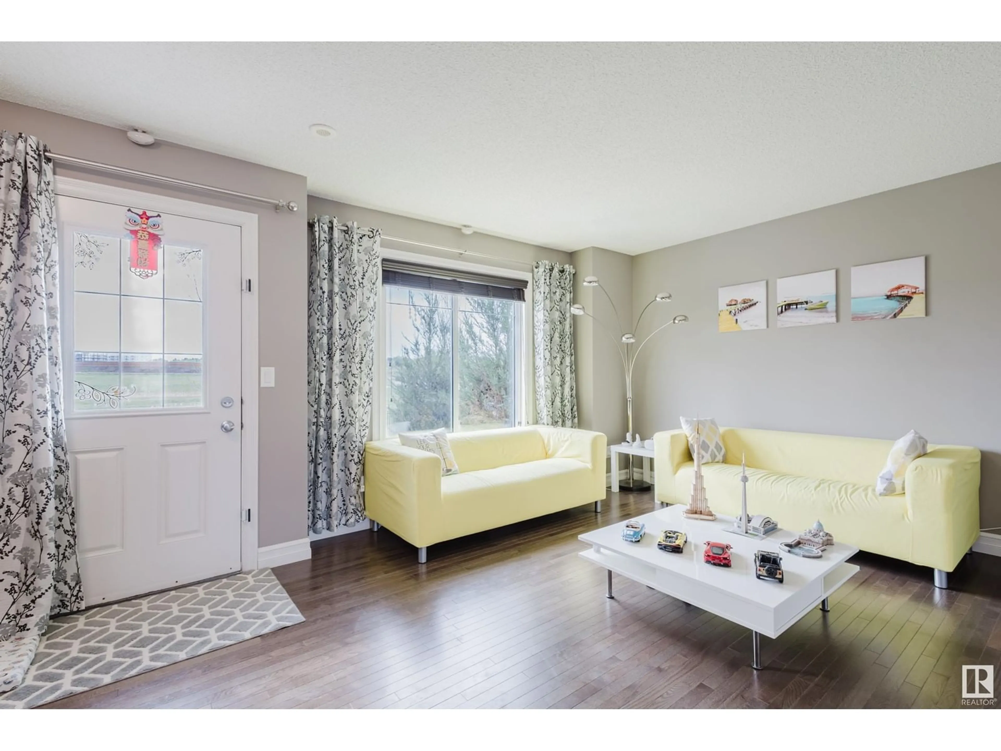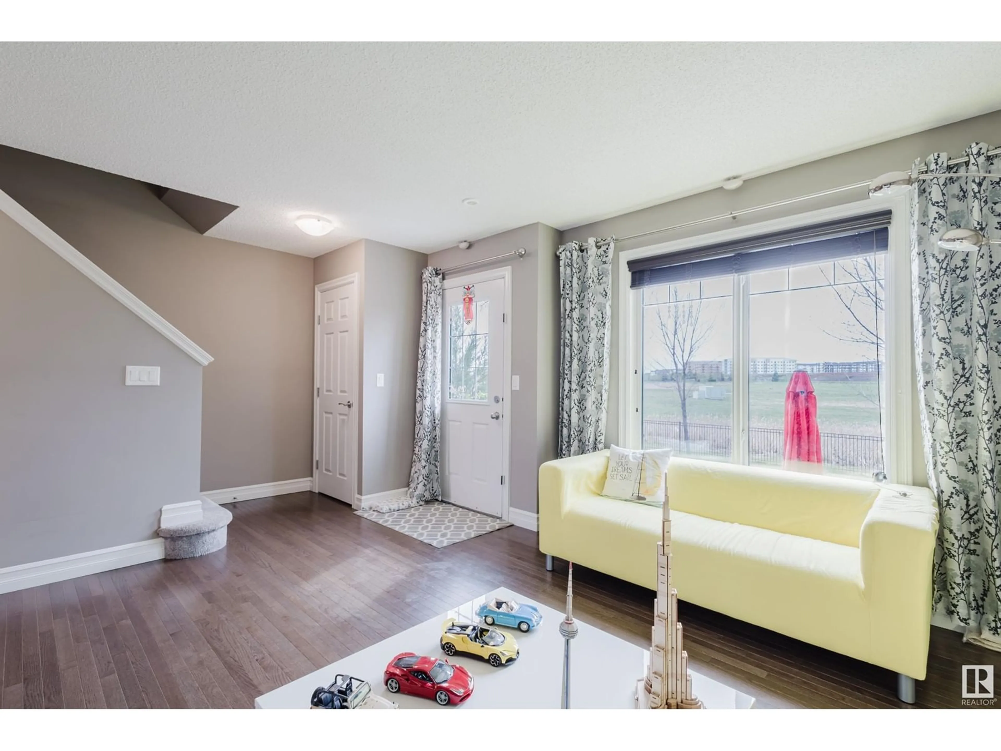#117 - 3625 144 AV, Edmonton, Alberta T5Y0T3
Contact us about this property
Highlights
Estimated ValueThis is the price Wahi expects this property to sell for.
The calculation is powered by our Instant Home Value Estimate, which uses current market and property price trends to estimate your home’s value with a 90% accuracy rate.Not available
Price/Sqft$250/sqft
Est. Mortgage$1,409/mo
Maintenance fees$220/mo
Tax Amount ()-
Days On Market9 days
Description
No front neighbors! Perfectly situated with a view of a wide green space and scenic walking trails! This beautifully maintained 2-storey townhouse offers over 1,300 sq ft of stylish and functional living space. Featuring a double attached garage, 3 spacious bedrooms, and 2.5 bathrooms, this home is designed for comfort and convenience. The main floor boasts modern finishes, an open-concept layout ideal for entertaining, and a gourmet kitchen complete with granite countertops, stainless steel appliances, a central island with seating, and a generous pantry. Natural light floods the inviting living room, while the front patio—equipped with a BBQ gas line—provides the perfect spot to relax or entertain outdoors. Upstairs, you'll find a large primary bedroom with a walk-in closet and a 4-piece ensuite, as well as two additional bedrooms and a full bathroom. The home's prime location puts you within walking distance to Clareview Recreation Centre, Walmart, an off-leash dog park, the LRT station. (id:39198)
Property Details
Interior
Features
Main level Floor
Living room
Dining room
Kitchen
Condo Details
Inclusions
Property History
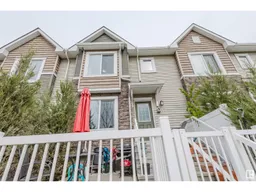 43
43
