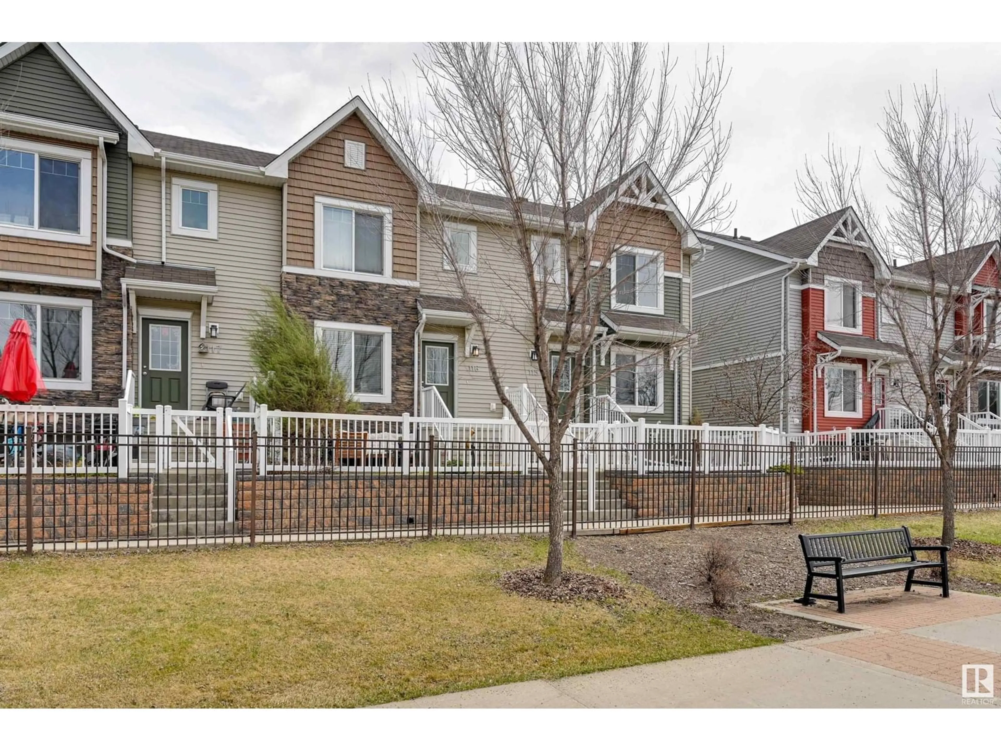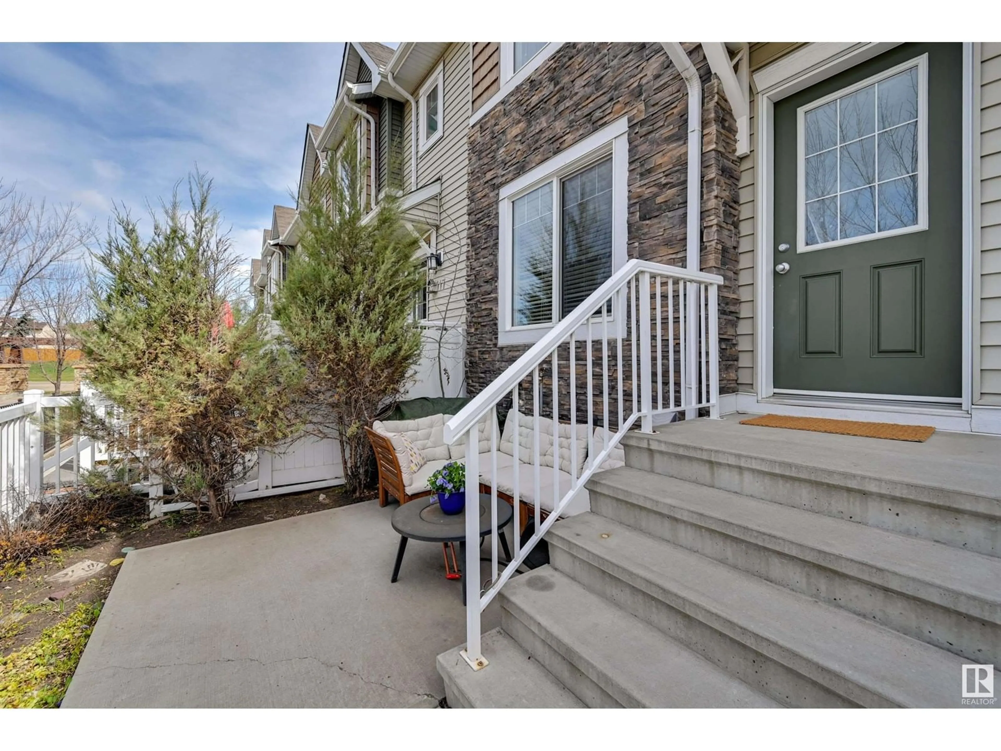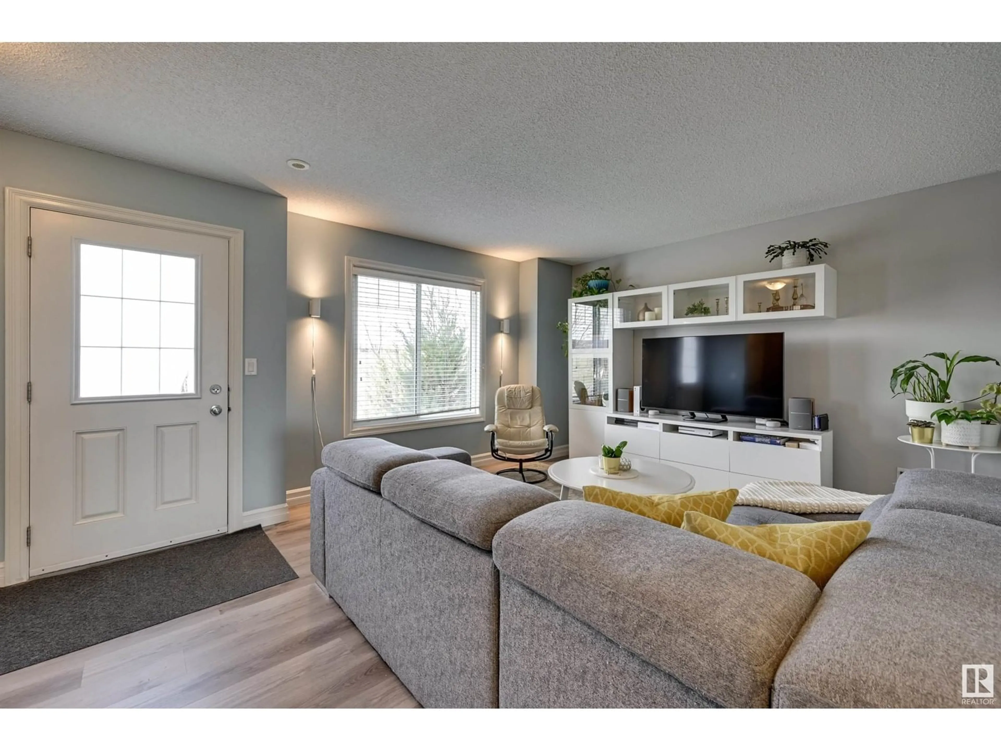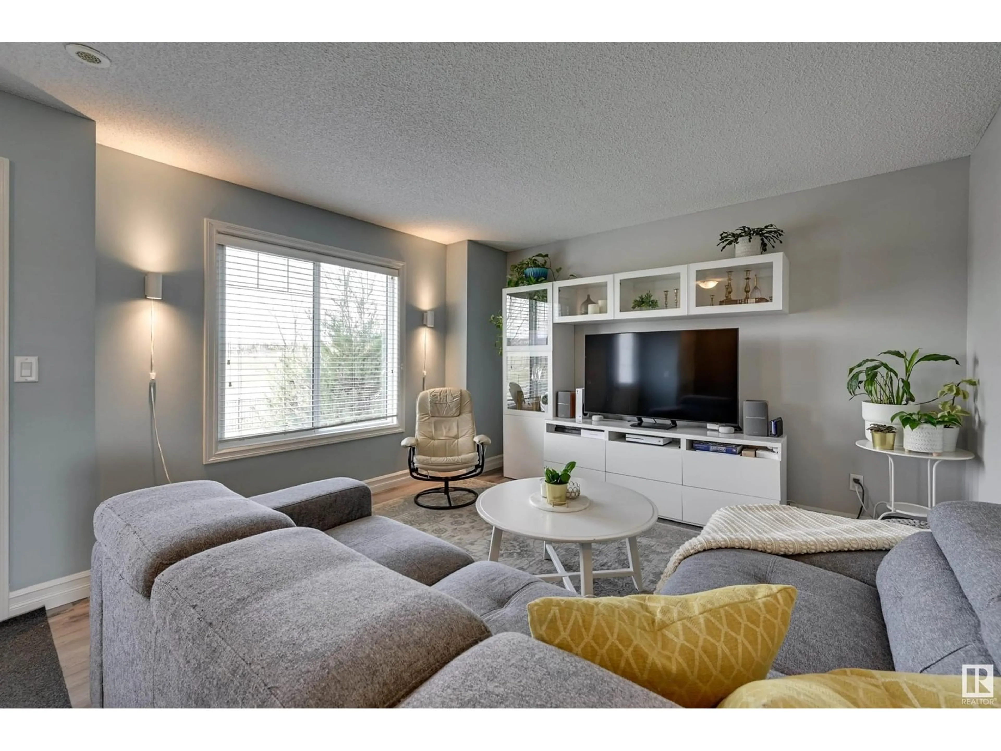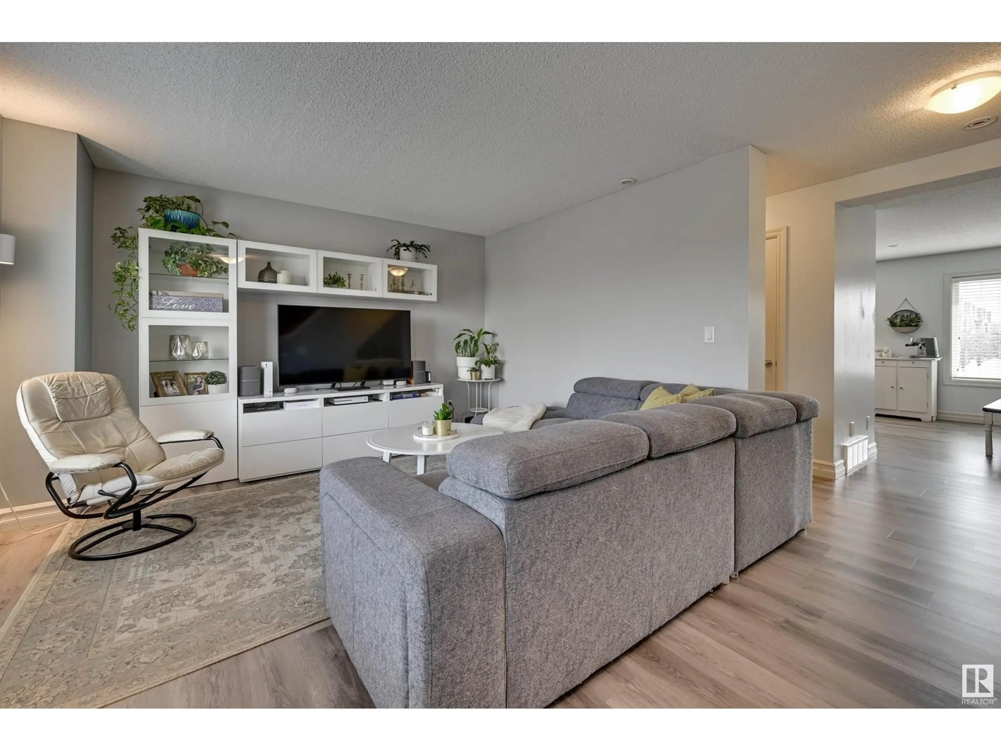#116 - 3625 144 AV, Edmonton, Alberta T5Y0T3
Contact us about this property
Highlights
Estimated ValueThis is the price Wahi expects this property to sell for.
The calculation is powered by our Instant Home Value Estimate, which uses current market and property price trends to estimate your home’s value with a 90% accuracy rate.Not available
Price/Sqft$247/sqft
Est. Mortgage$1,396/mo
Maintenance fees$220/mo
Tax Amount ()-
Days On Market29 days
Description
Welcome to this beautifully designed 2-storey townhouse featuring a double attached garage Over 1300 sq ft with an inviting layout, perfect for modern living. The spacious living room is flooded with natural light and showcases newer vinyl plank flooring throughout the main floor. The open concept kitchen and dining area are ideal for entertaining: stainless steel appliances, granite countertops, a generous pantry, and a central island with seating—perfect for casual meals or family gatherings. Enjoy sunrises with breakfast or look out over the pathway. Step outside to enjoy your summer evenings on the front patio, complete with a gas line ready for your BBQ. Upstairs, brand new carpet leads you to a large primary bedroom featuring a walk-in closet and a 4-piece ensuite. Two additional bedrooms and a full bathroom provide ample space for family or guests. Laundry area is tucked out of the way. Located just steps from scenic walking trails and close to shopping, schools, transit, & Rec Centre. (id:39198)
Property Details
Interior
Features
Main level Floor
Kitchen
4.09 x 2.98Living room
3.87 x 3.56Dining room
4.4 x 2.68Exterior
Parking
Garage spaces -
Garage type -
Total parking spaces 2
Condo Details
Amenities
Vinyl Windows
Inclusions
Property History
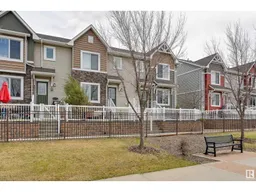 37
37
