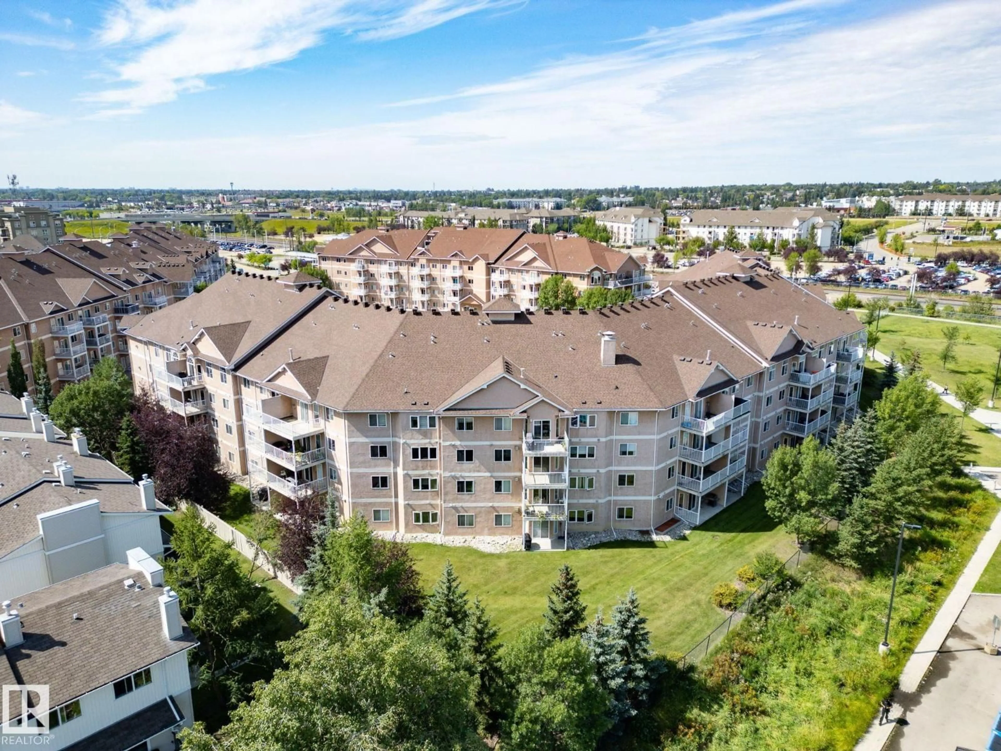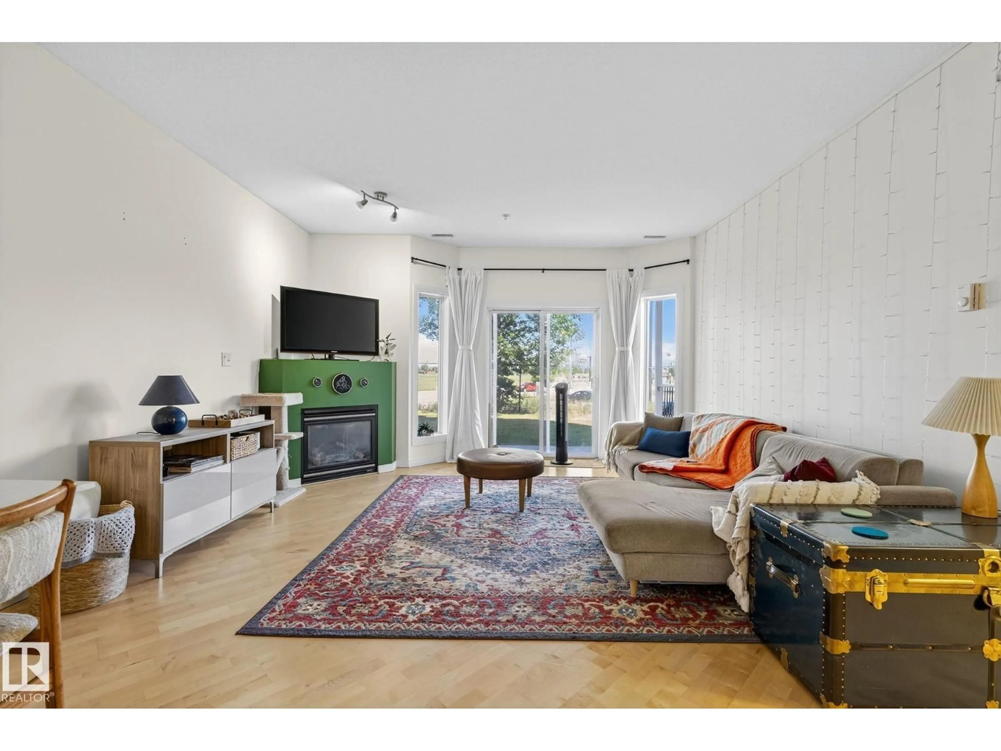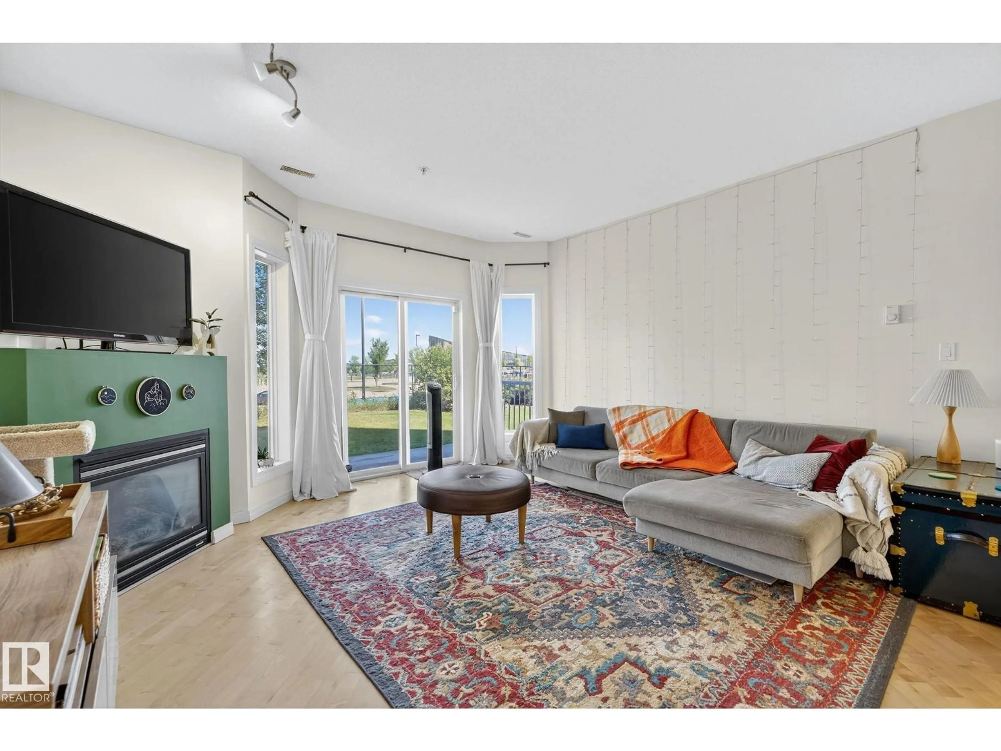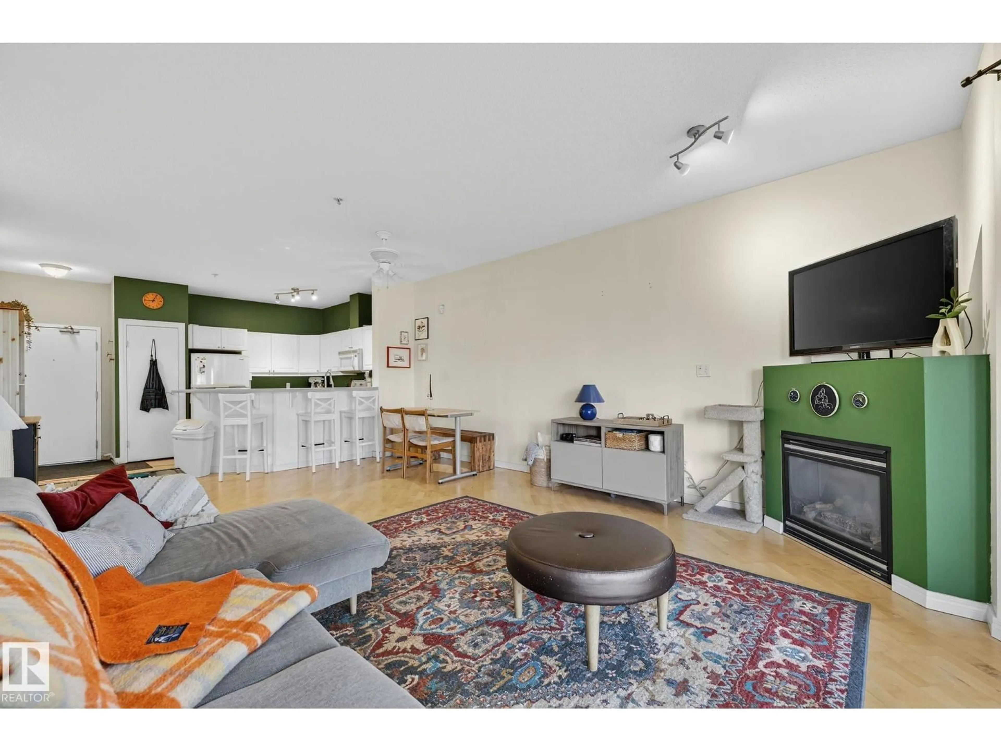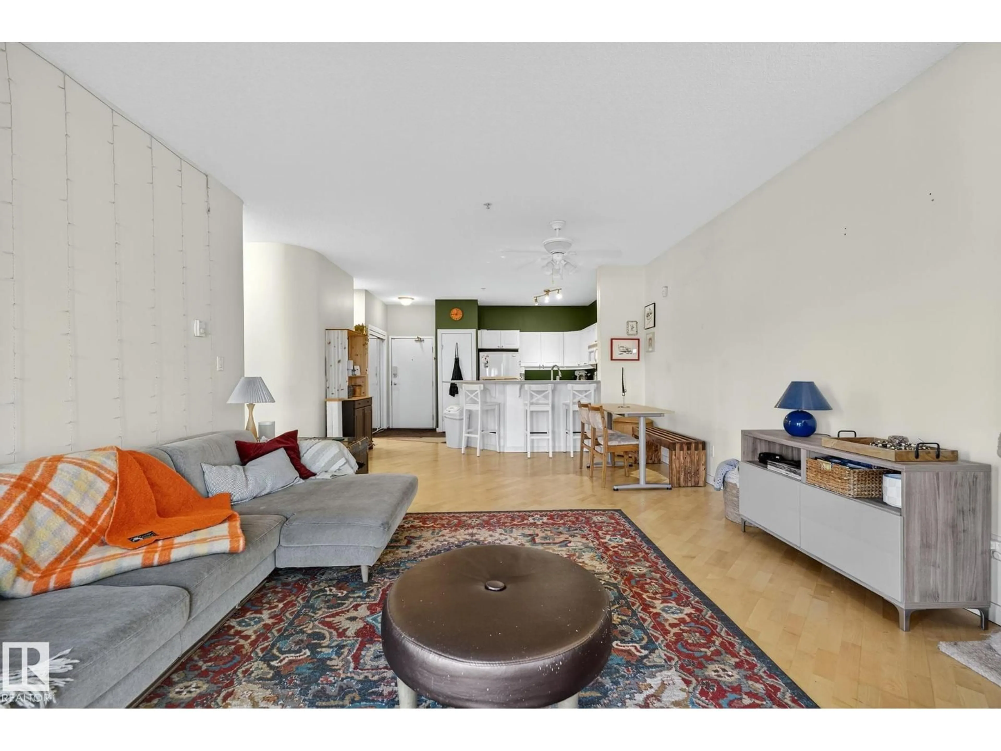Contact us about this property
Highlights
Estimated valueThis is the price Wahi expects this property to sell for.
The calculation is powered by our Instant Home Value Estimate, which uses current market and property price trends to estimate your home’s value with a 90% accuracy rate.Not available
Price/Sqft$162/sqft
Monthly cost
Open Calculator
Description
The only 3 bdrm unit currently available in the desirable Estates of Clareview complex—and it’s truly a rare find. Offering an expansive 1,326 sq ft floor plan, this home is designed w/ space, comfort, and convenience in mind. Step inside to discover a bright, open-concept layout that flows seamlessly from the kitchen to the dining area and into a large living room overlooking the lush green space right outside your private patio. Down the hall, you’ll find 3 generous bdrms including a primary suite with an impressive ensuite bath, oversized closets, and plenty of storage. The unit also boasts a dedicated storage room w/ in-suite laundry for added ease. Beautifully maintained with updates throughout and only ever owned by two families, this condo is move-in ready. Residents of The Estates enjoy excellent amenities, including a recreation room, social gathering space, fitness centre, and ample visitor parking. All this in a fantastic location close to shopping, dining, LRT, & every convenience! (id:39198)
Property Details
Interior
Features
Main level Floor
Living room
4.56 x 3.87Dining room
5.22 x 2.66Kitchen
4.58 x 3.37Primary Bedroom
5.73 x 3.8Condo Details
Amenities
Ceiling - 10ft
Inclusions
Property History
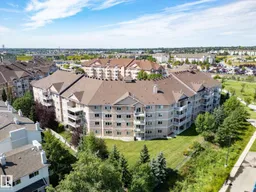 27
27
