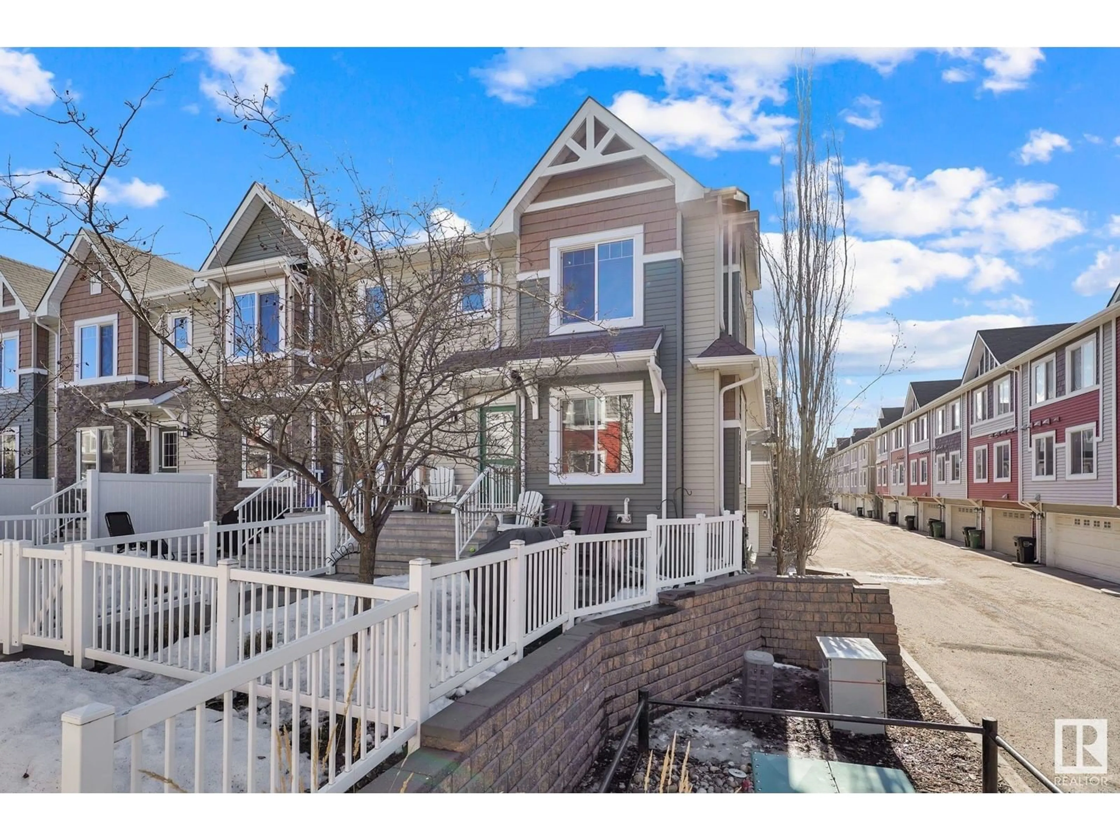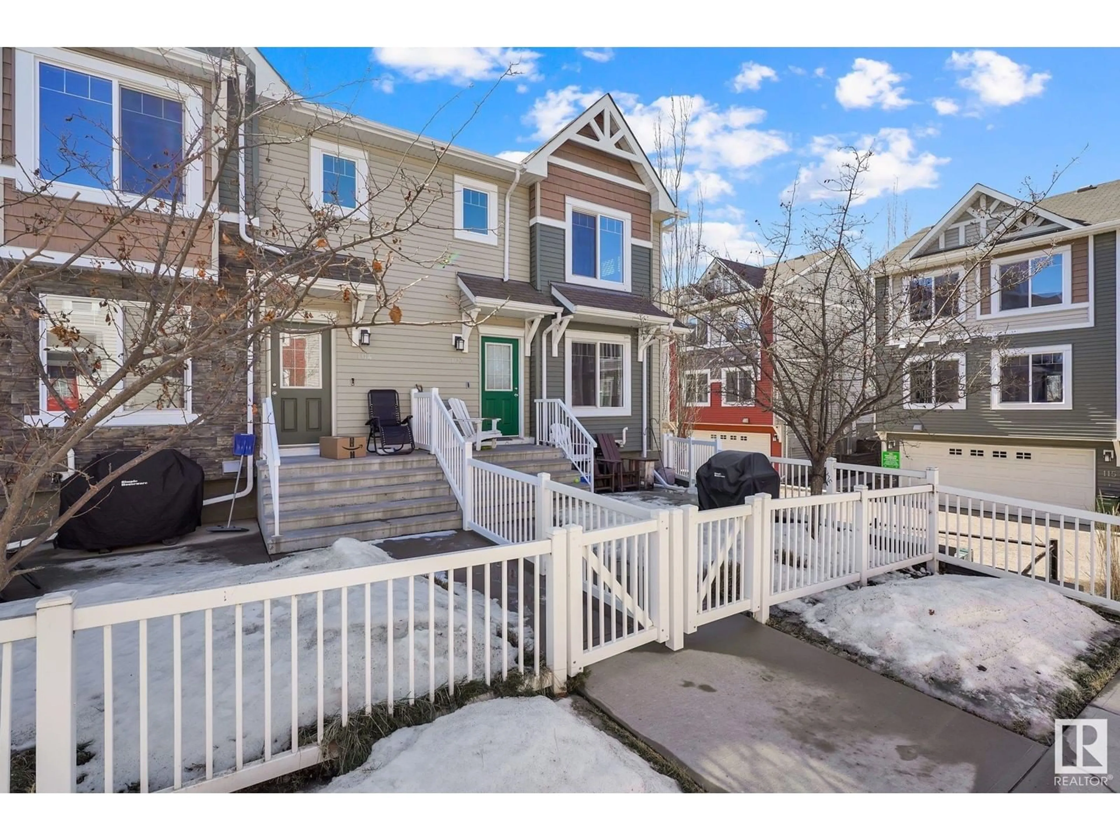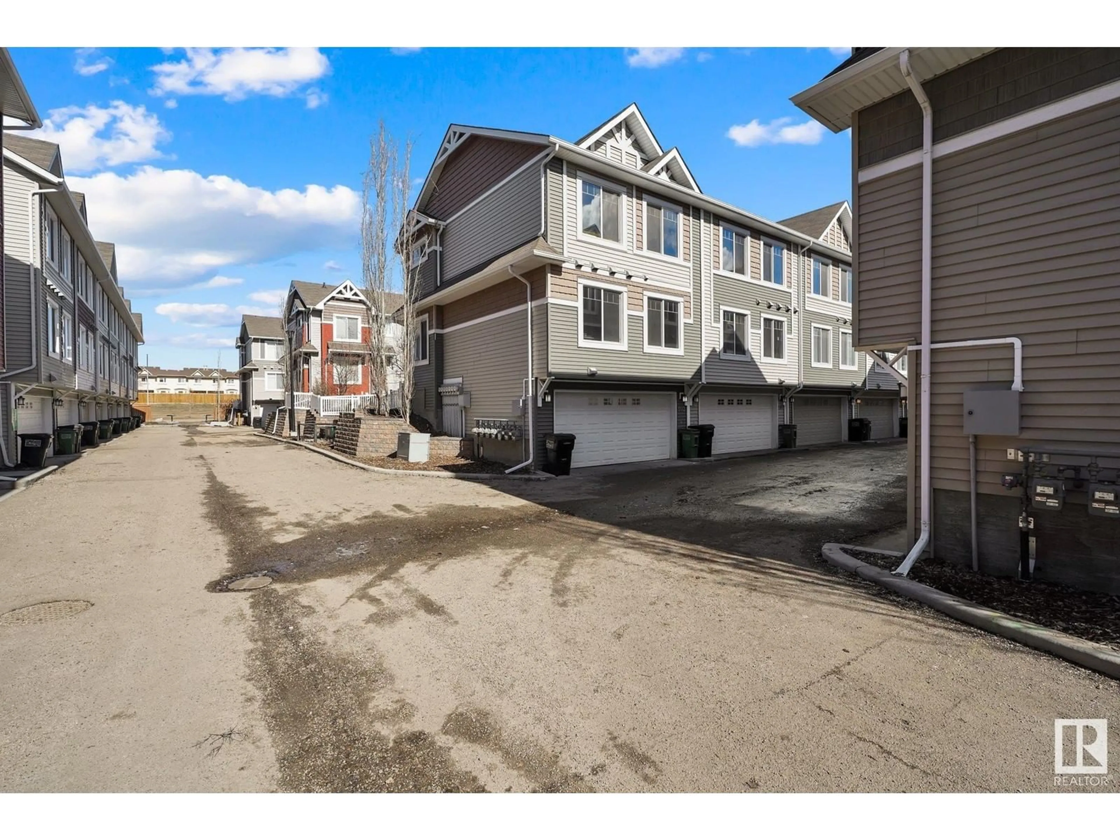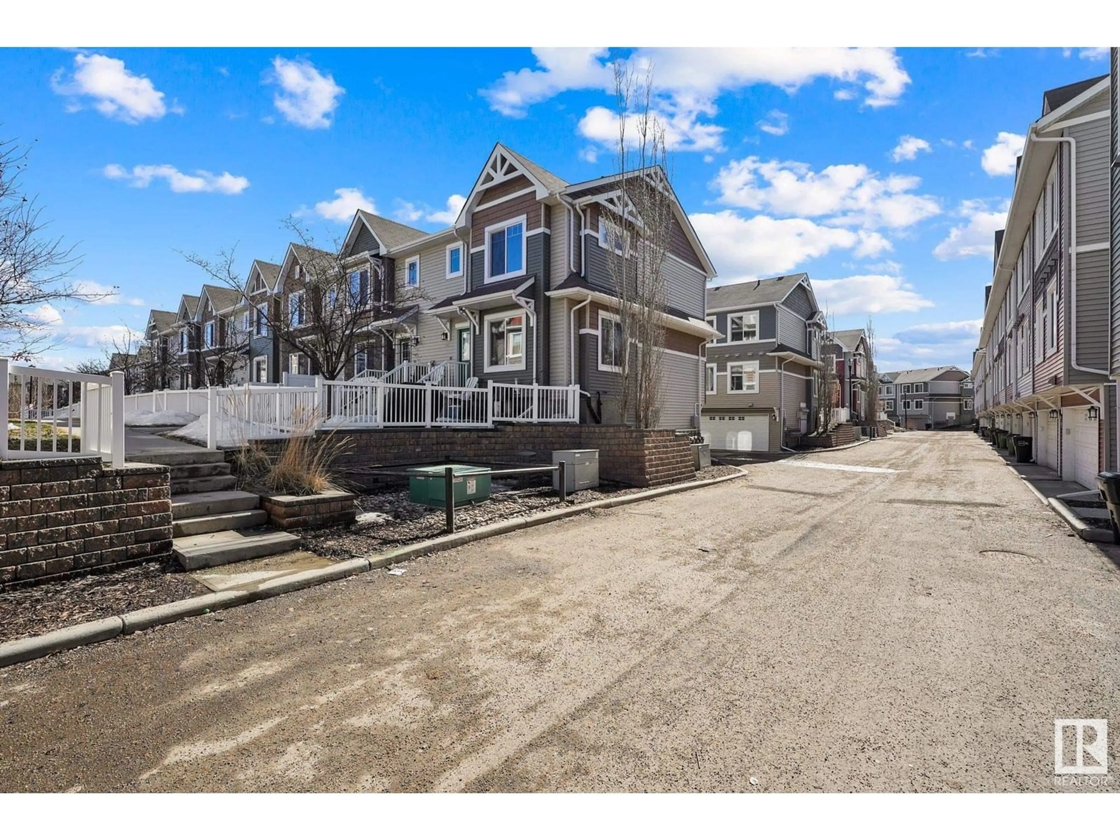#103 3625 144 AV NW, Edmonton, Alberta T5Y0T3
Contact us about this property
Highlights
Estimated ValueThis is the price Wahi expects this property to sell for.
The calculation is powered by our Instant Home Value Estimate, which uses current market and property price trends to estimate your home’s value with a 90% accuracy rate.Not available
Price/Sqft$259/sqft
Est. Mortgage$1,439/mo
Maintenance fees$217/mo
Tax Amount ()-
Days On Market4 days
Description
Stunning end-unit townhouse in Clareview Towne Centre! This spacious 3-bed, 2.5-bath home offers nearly 1,300 sq. ft. of modern living with hardwood floors, a gourmet kitchen featuring granite countertops, a large granite island, a stylish tile backsplash, and stainless steel appliances, plus a tankless hot water system. This beautiful home also features a fenced low-maintenance yard and a double attached garage. Located just steps from walking trails, an off-leash dog park, Clareview Recreation Centre, LRT, schools, shopping, and dining, with easy access to Manning Drive, Anthony Henday, and Yellowhead. A perfect blend of comfort and convenience—don’t miss out! (id:39198)
Property Details
Interior
Features
Lower level Floor
Utility room
3.4 m x 2.58 mExterior
Parking
Garage spaces 2
Garage type Attached Garage
Other parking spaces 0
Total parking spaces 2
Condo Details
Inclusions
Property History
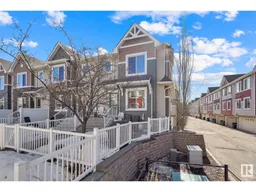 39
39
