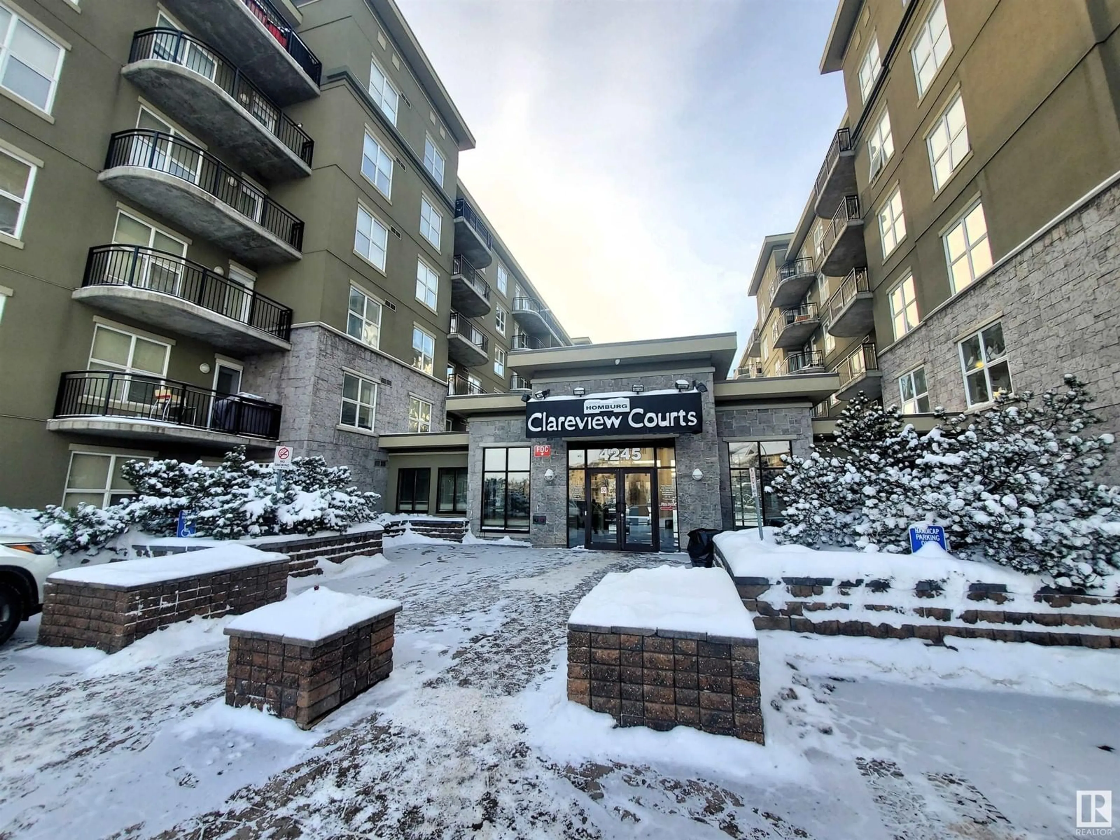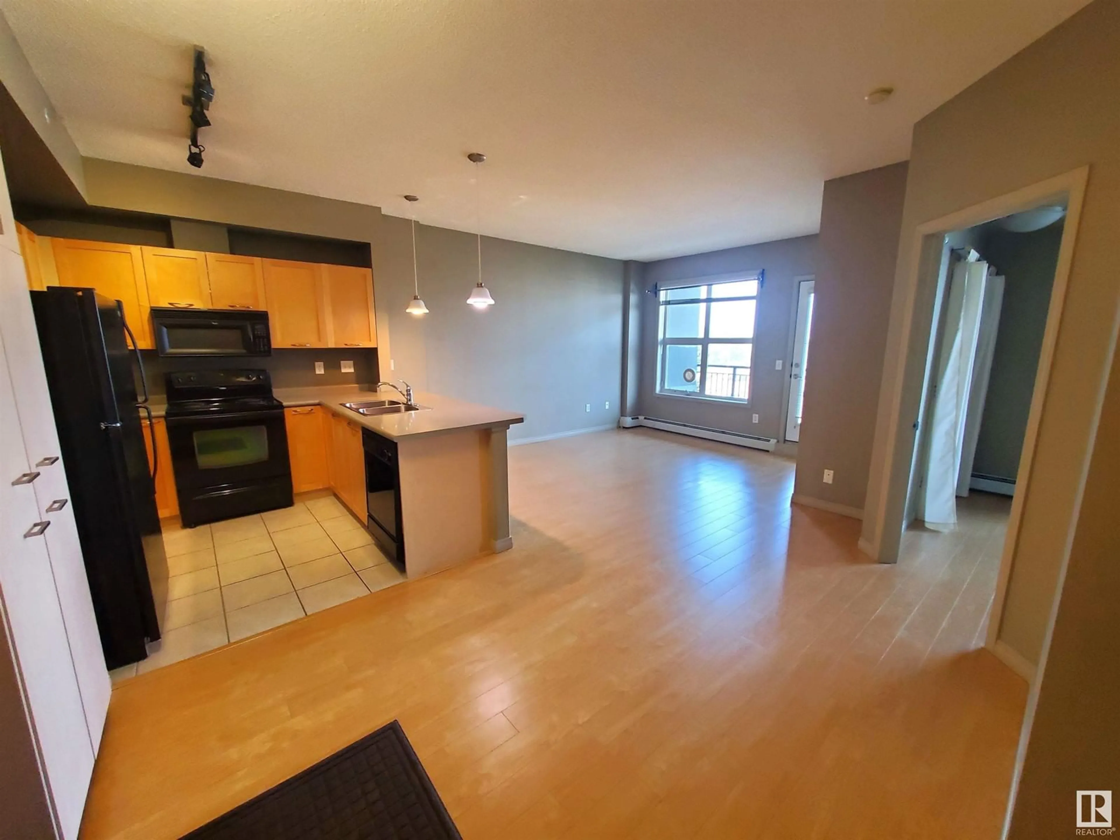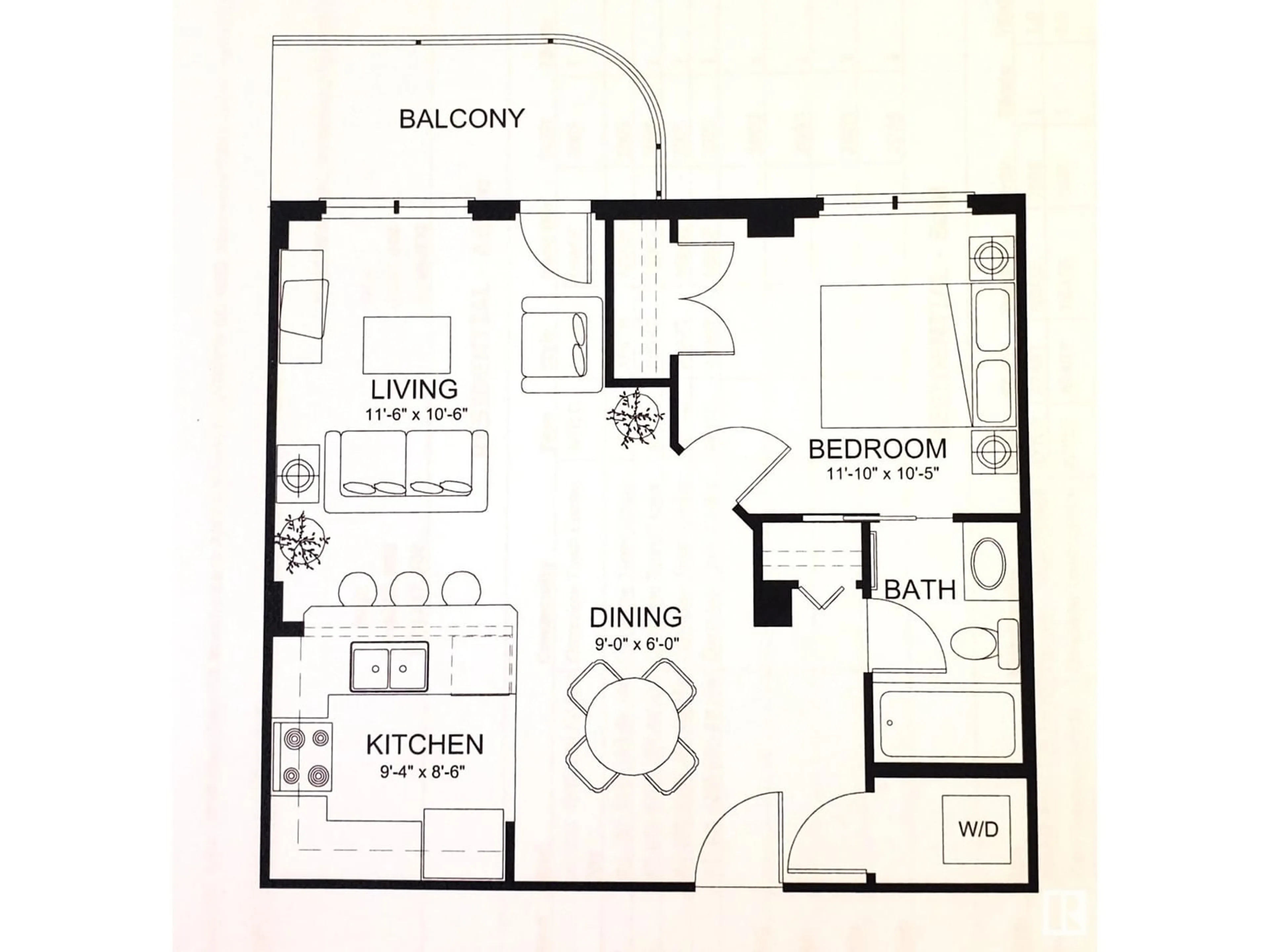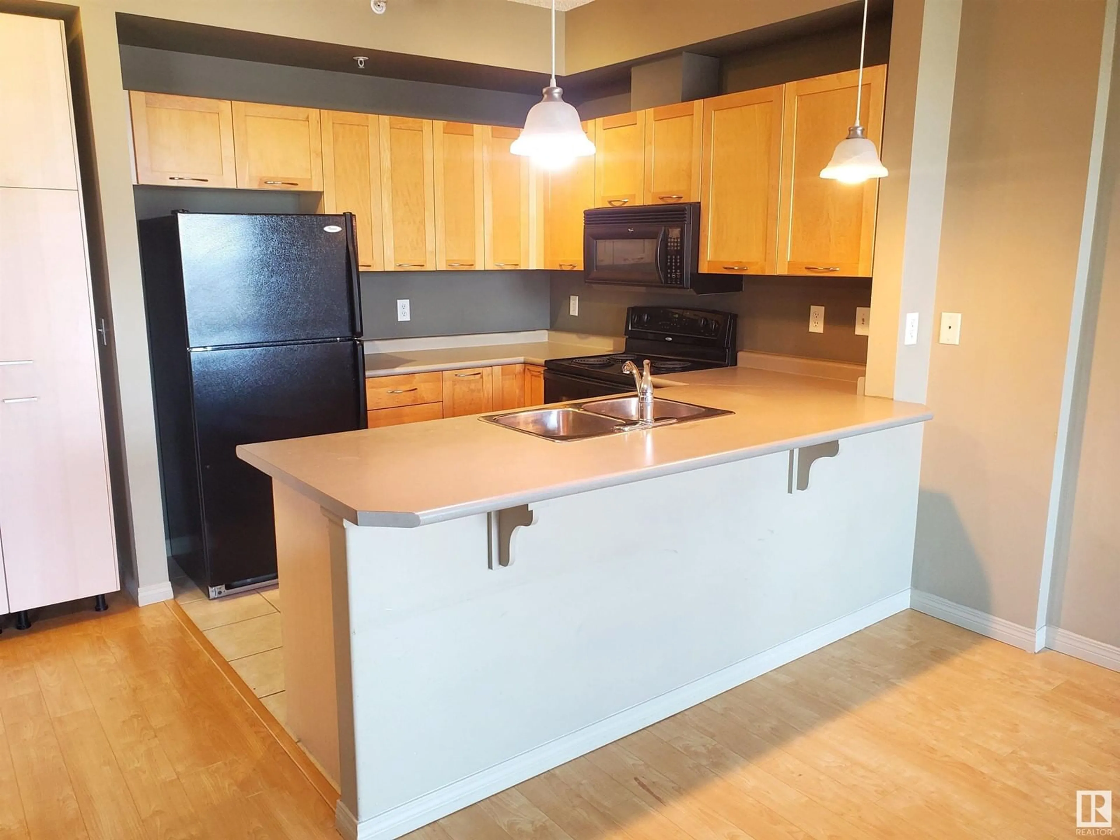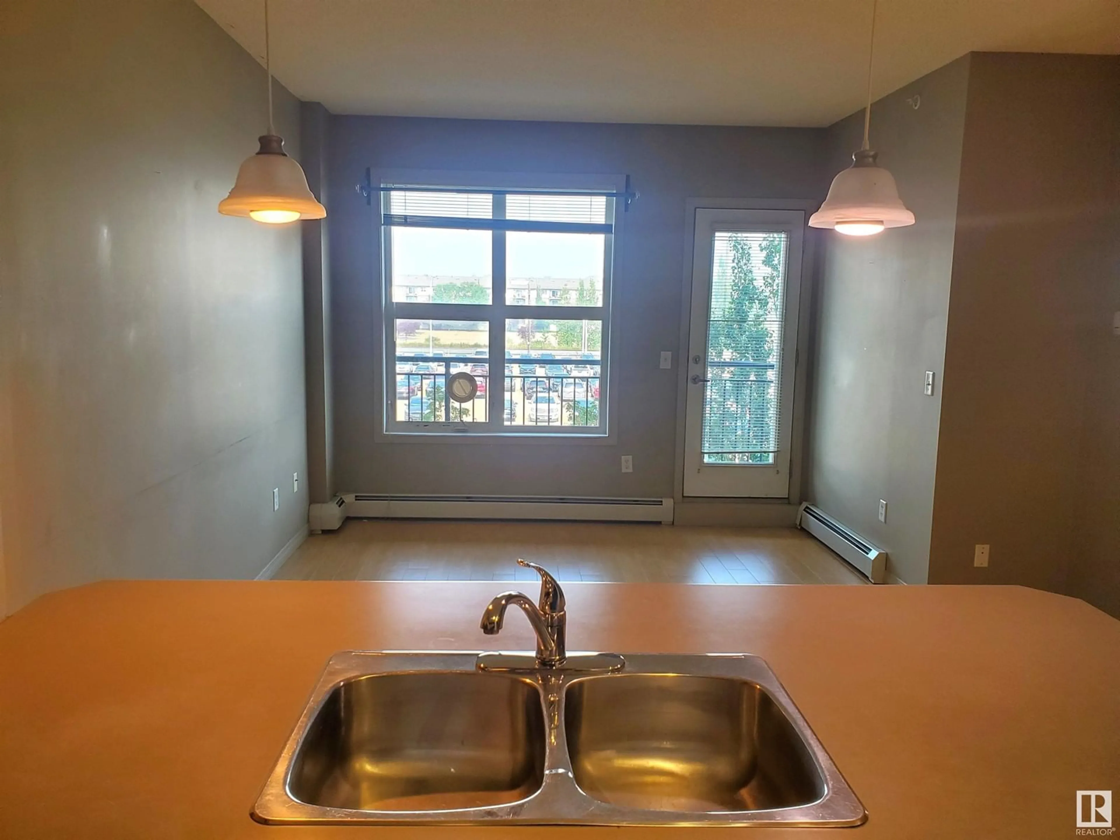#1-311 4245 139 AV NW, Edmonton, Alberta T5Y3E8
Contact us about this property
Highlights
Estimated ValueThis is the price Wahi expects this property to sell for.
The calculation is powered by our Instant Home Value Estimate, which uses current market and property price trends to estimate your home’s value with a 90% accuracy rate.Not available
Price/Sqft$272/sqft
Est. Mortgage$687/mo
Maintenance fees$419/mo
Tax Amount ()-
Days On Market32 days
Description
Elevate your lifestyle in this exceptional SOLID CONCRETE & STEEL BUILDING! This move-in-ready unit boasts 9-ft ceilings, rich hardwood floors, and expansive windows that flood the space with natural light. The open-concept design includes a modern kitchen with sleek maple cabinetry, black appliances, a pantry, and a breakfast bar—perfect for entertaining. Relax in the bright, airy living area or step out onto your private covered balcony with a gas BBQ hookup, ideal for year-round enjoyment. The primary suite features a generous closet and direct access to the well appointed 4pc bathroom. Thoughtful conveniences include in suite laundry, TWO HEATED UNDERGROUND PARKING STALLS (one oversized), and THREE STORAGE CAGES (one in a storage room, two back-to-back). Condo fees cover electricity, water, and heat, ensuring stress-free living. Just steps from the LRT, shopping, grocery, dining, medical, and more. This prime location offers a perfect balance of convenience, and modern city living. (id:39198)
Property Details
Interior
Features
Main level Floor
Living room
3.5 m x 3.2 mDining room
2.74 m x 1.82 mKitchen
2.84 m x 2.59 mPrimary Bedroom
3.6 m x 3.17 mExterior
Parking
Garage spaces 2
Garage type -
Other parking spaces 0
Total parking spaces 2
Condo Details
Amenities
Ceiling - 9ft
Inclusions
Property History
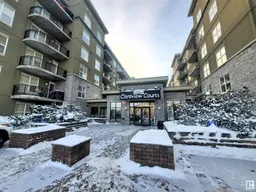 34
34
