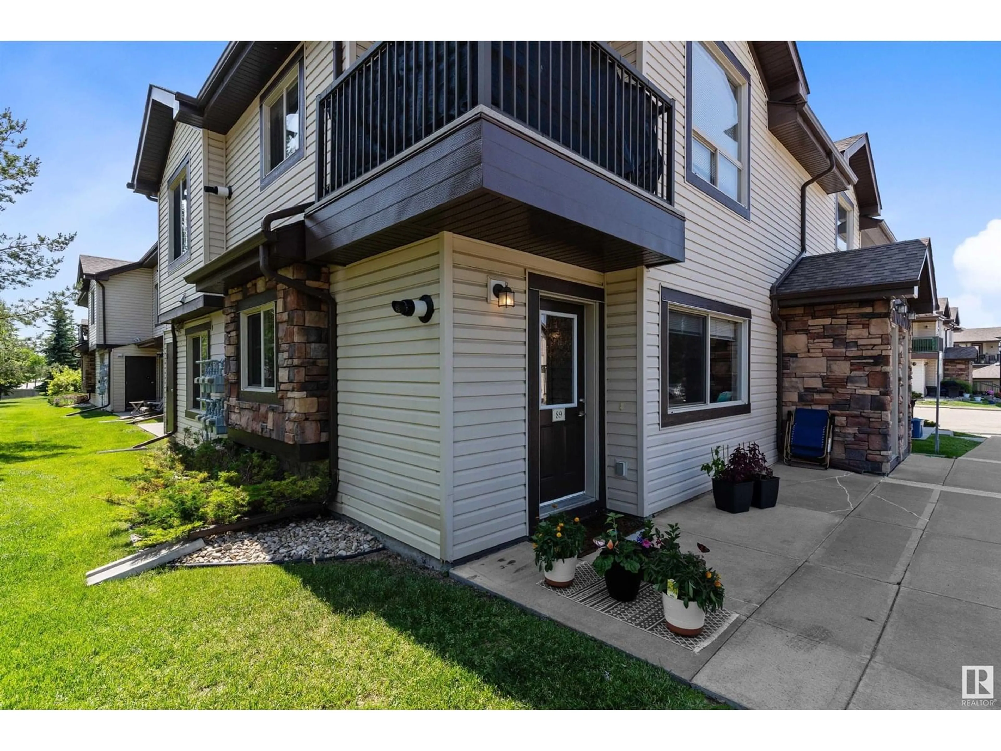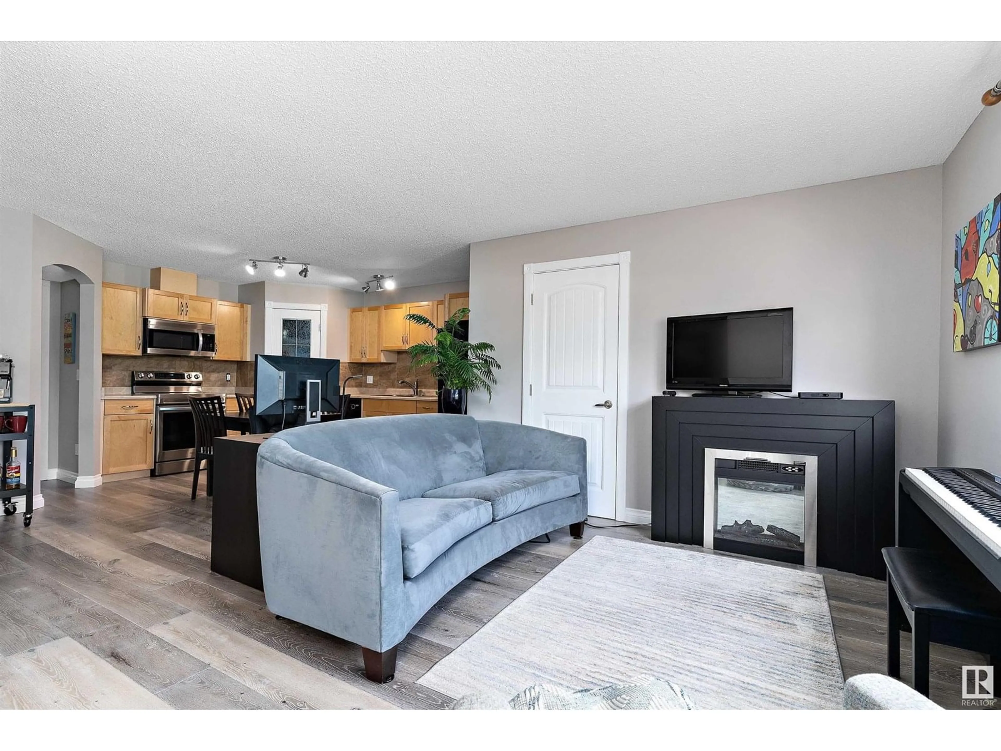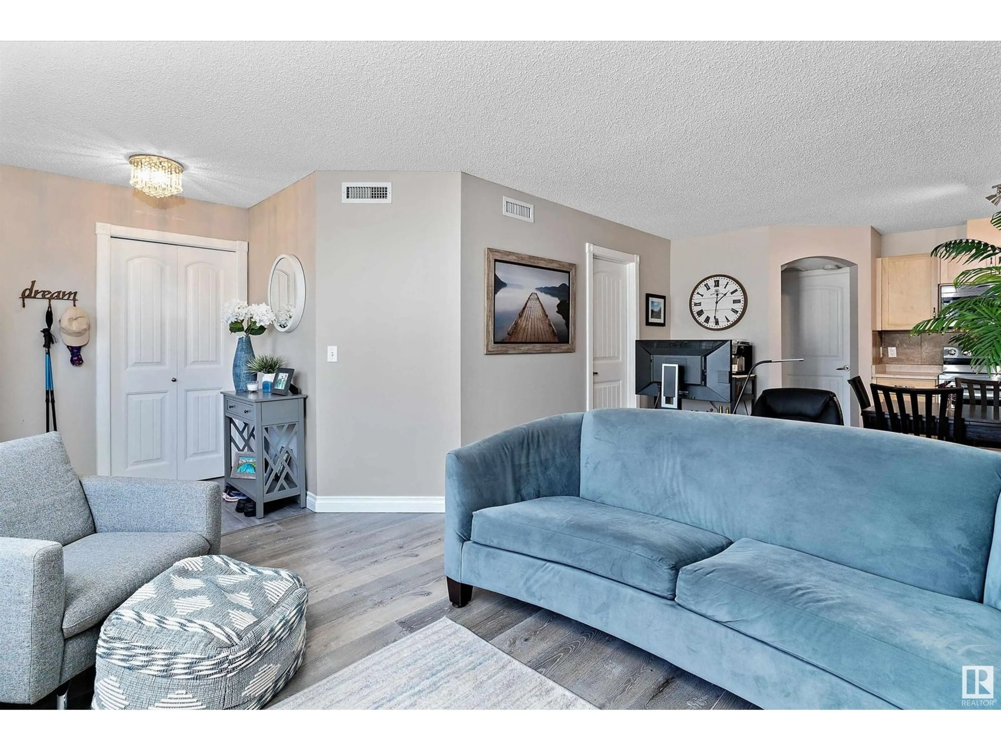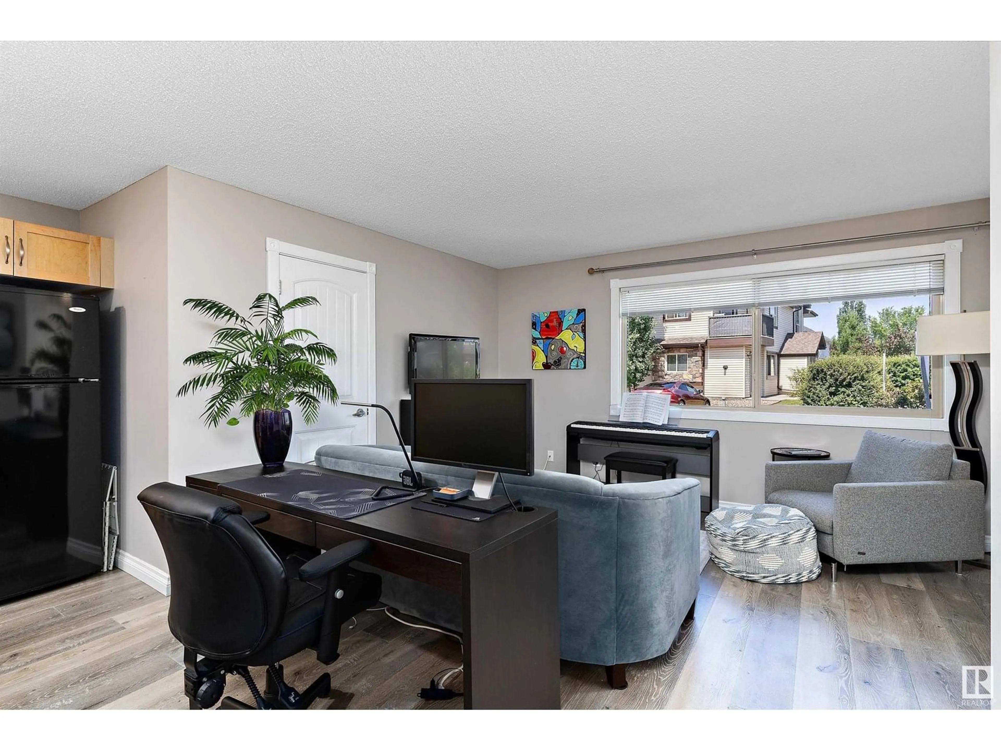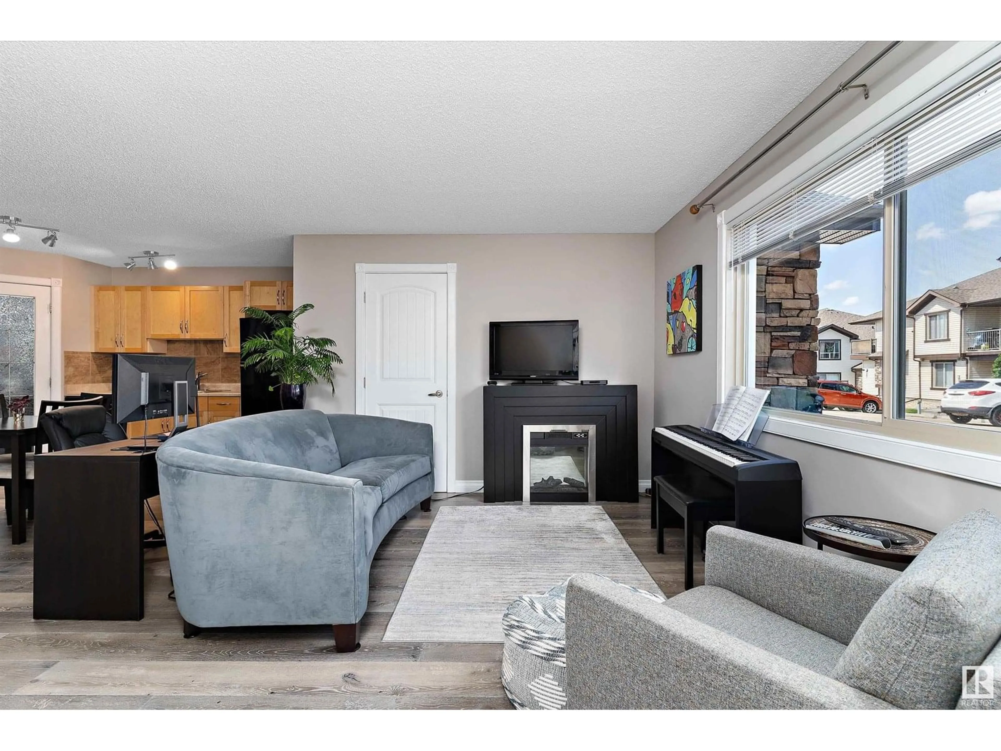Contact us about this property
Highlights
Estimated ValueThis is the price Wahi expects this property to sell for.
The calculation is powered by our Instant Home Value Estimate, which uses current market and property price trends to estimate your home’s value with a 90% accuracy rate.Not available
Price/Sqft$238/sqft
Est. Mortgage$812/mo
Maintenance fees$340/mo
Tax Amount ()-
Days On Market5 days
Description
Discover this meticulously maintained 2-bedroom, 1-bath end-unit carriage home in Ellerslie Heights. Situated in a quiet corner with lush green space, it's a short walk through a scenic park to Ellerslie Campus School (K–9) . The 791 sq. ft. interior boasts a bright, open layout with large windows, rich maple cabinetry, upgraded S/S appliances, and a tile backsplash. Enjoy the convenience of in-suite laundry, a heat pump for year-round comfort, and ample storage. Step outside to a spacious patio, perfect for morning coffee or evening BBQs. Recent upgrades include newer flooring and a Rinnai on-demand hot water system. Located minutes from Anthony Henday Drive, schools, playgrounds, and shopping, this home offers a perfect blend of tranquility and accessibility. Well-managed complex, with convenient parking, no stairs, and quiet neighbours, make this a lovely place to call home! (id:39198)
Property Details
Interior
Features
Main level Floor
Living room
4.13 x 3.29Kitchen
4.8 x 4.18Primary Bedroom
3.27 x 3.25Bedroom 2
3.09 x 2.71Condo Details
Inclusions
Property History
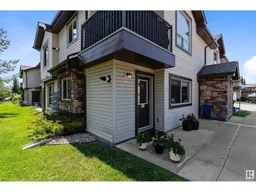 27
27
