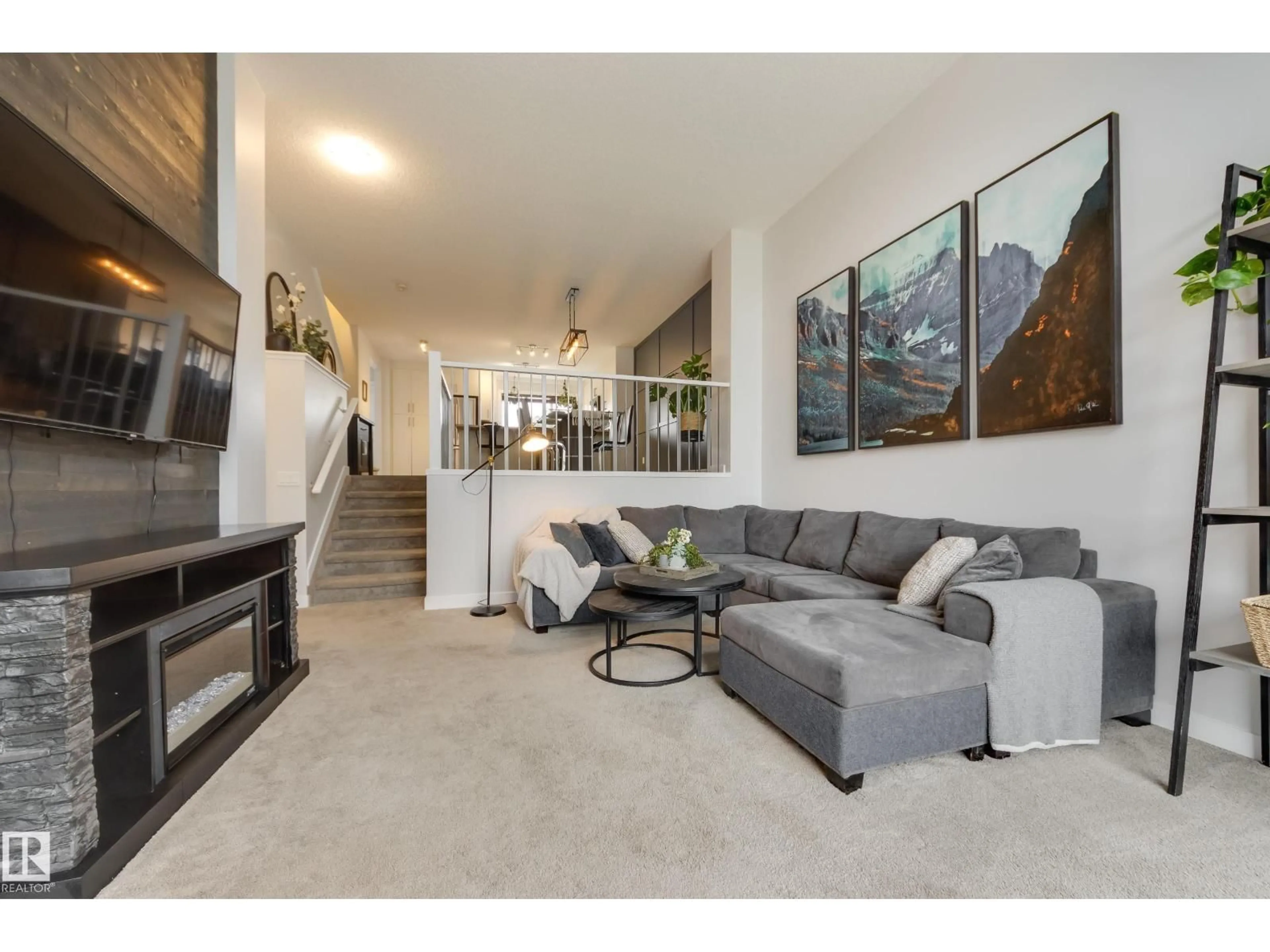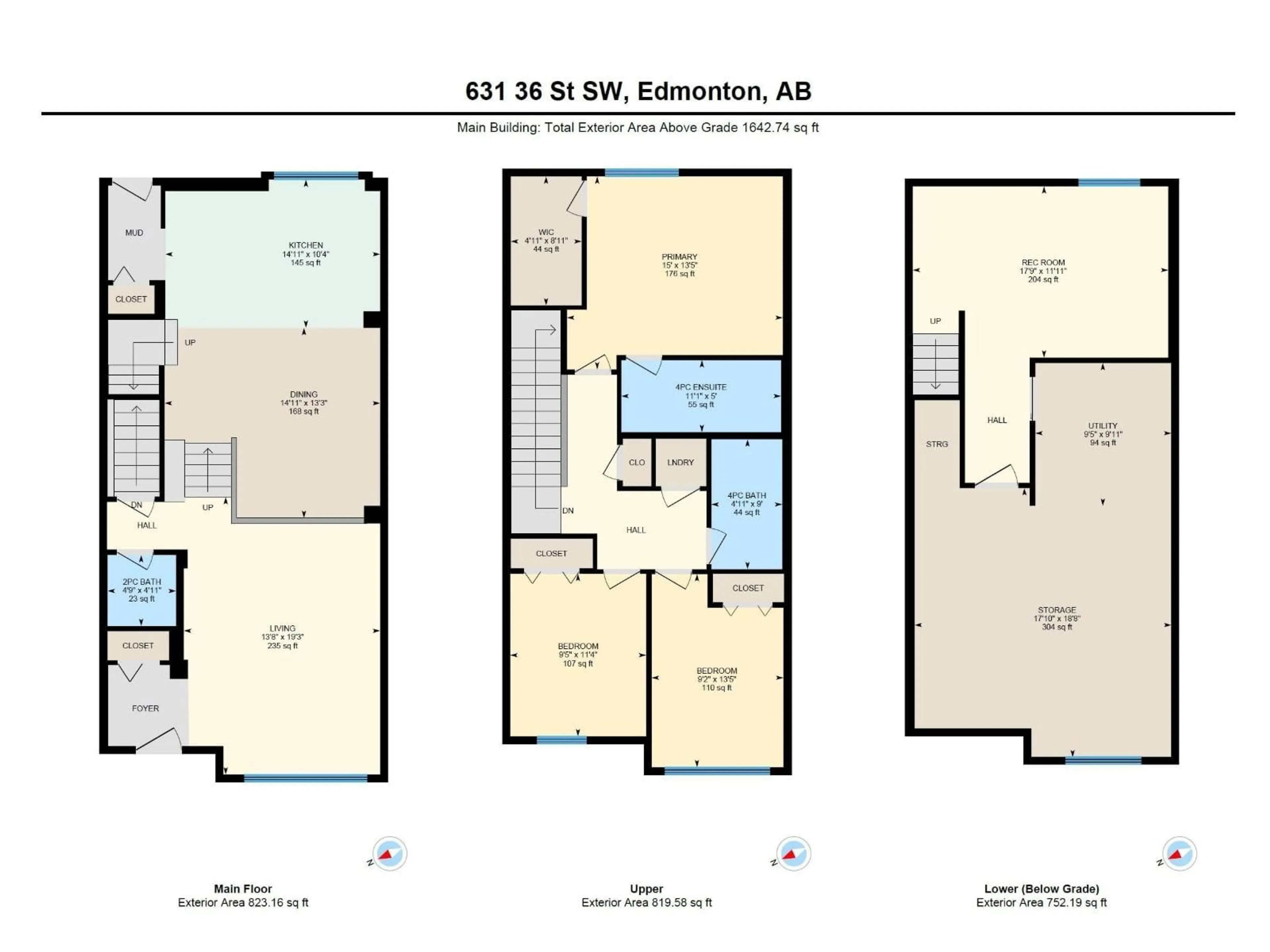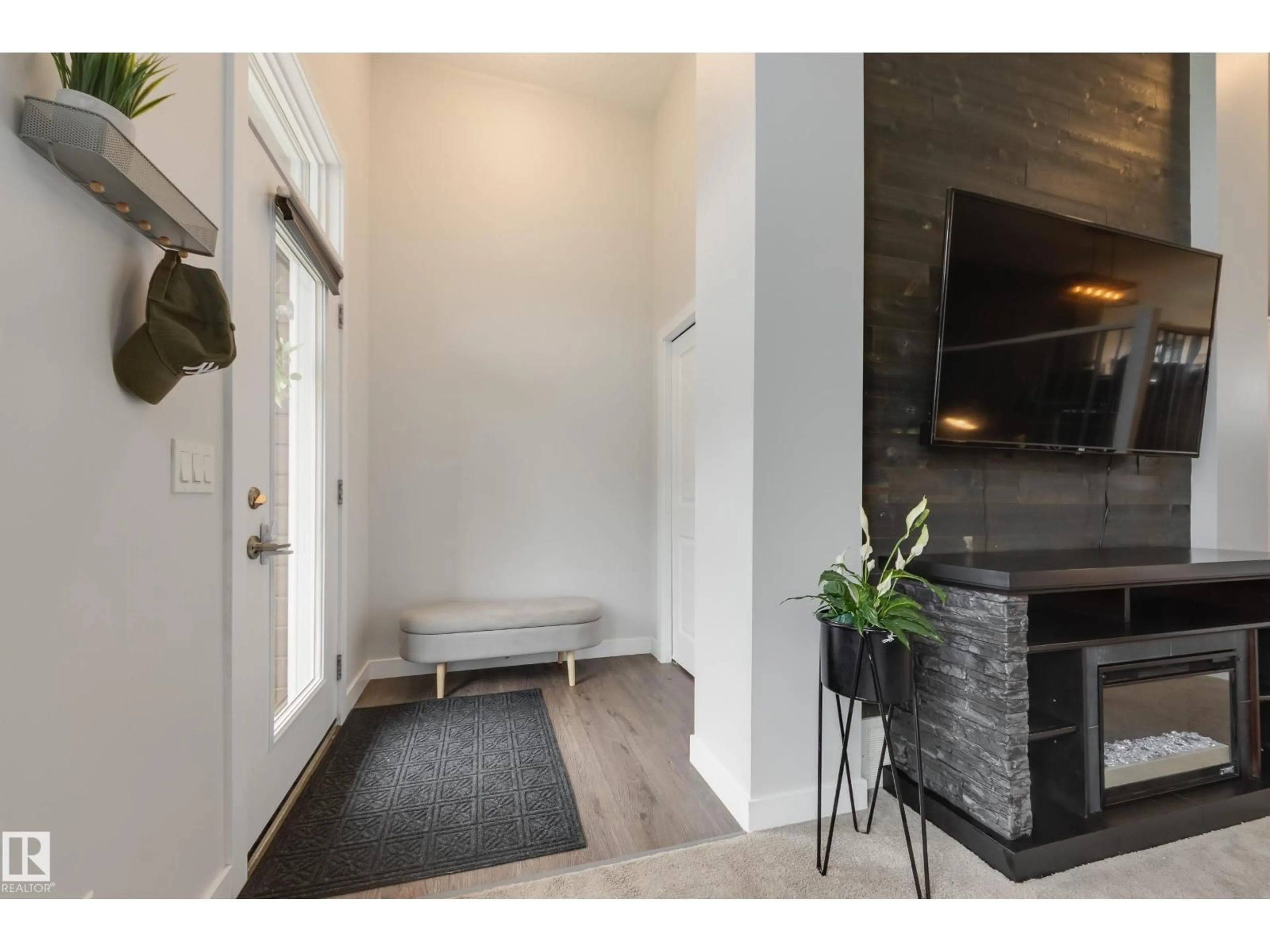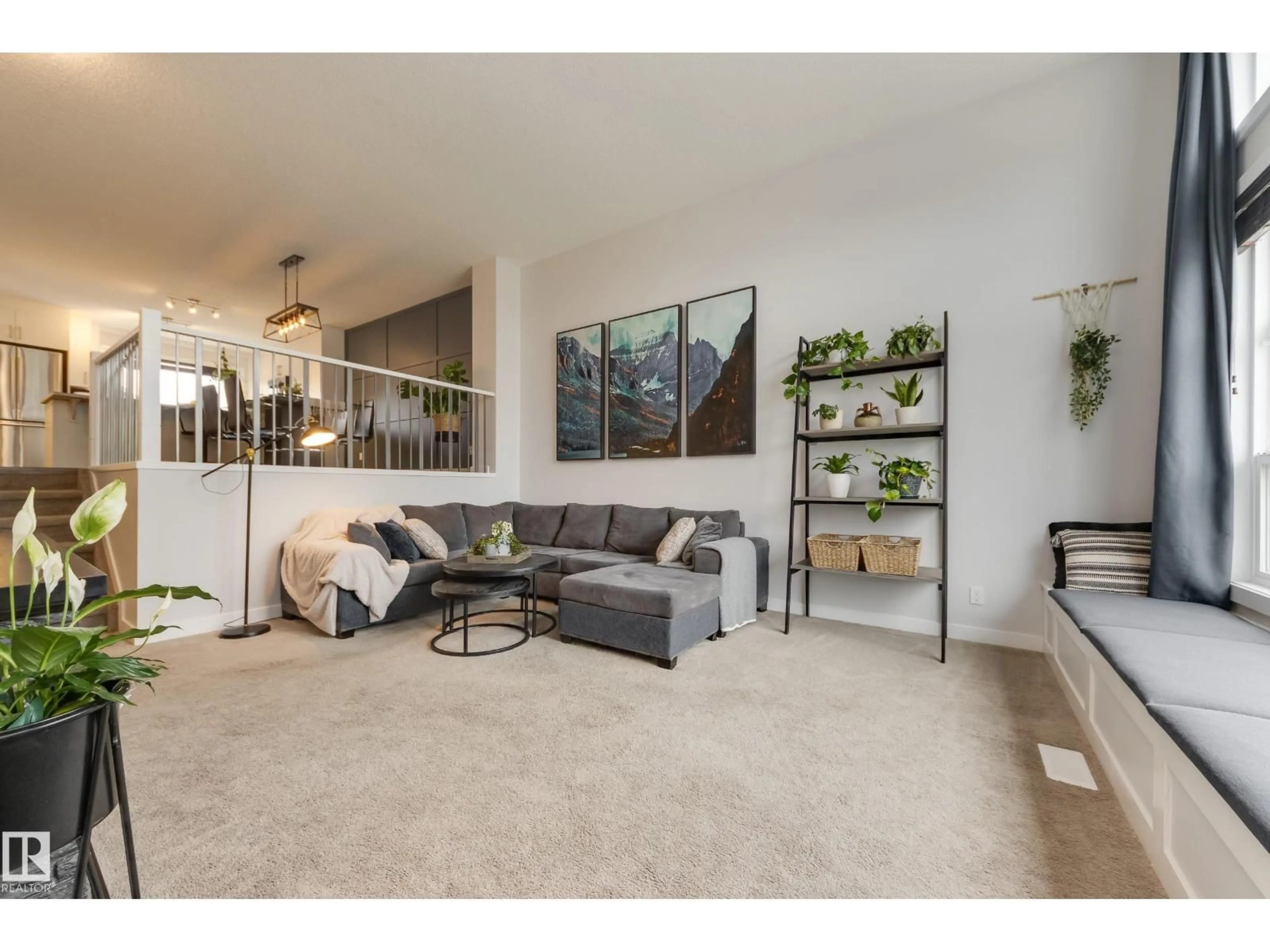SW - 631 36 ST, Edmonton, Alberta T6X2G5
Contact us about this property
Highlights
Estimated valueThis is the price Wahi expects this property to sell for.
The calculation is powered by our Instant Home Value Estimate, which uses current market and property price trends to estimate your home’s value with a 90% accuracy rate.Not available
Price/Sqft$287/sqft
Monthly cost
Open Calculator
Description
Prepare to be impressed when you walk into this Jayman built Sonata model home! Immediately you'll notice the SOARING CEILINGS - ALMOST 12' TALL! The living space feels huge and there is cozy bench seating in front of your wall of windows! The kitchen boasts bright white cabinets and stainless appliances, while the dining area has a feature wall, modern lighting, and stylish railing. Upstairs the primary suite has a walk-in closet and 4-pc ensuite bath. Two more bedrooms, a full 4-pc bath, and upper level laundry complete this floor. TALL CEILINGS IN THE BASEMENT TOO?? Yep! This partly finished basement has the perfect rec area or theatre space! This home has curb appeal, air conditioning, is roughed in for solar, has a wonderful back deck w/ pergola, and a garage pad for parking! The Hills at Charlesworth is an INCREDIBLE COMMUNITY close to several amenities! Check out the sustainability plaza w/ community garden, skating ice ribbon, solar powered playground, nature area, walking paths, pond, and more! (id:39198)
Property Details
Interior
Features
Main level Floor
Living room
4.15 x 5.87Dining room
4.56 x 4.03Kitchen
4.55 x 3.14Exterior
Parking
Garage spaces -
Garage type -
Total parking spaces 2
Property History
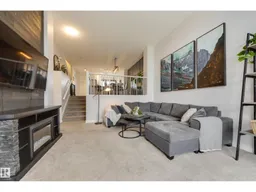 38
38
