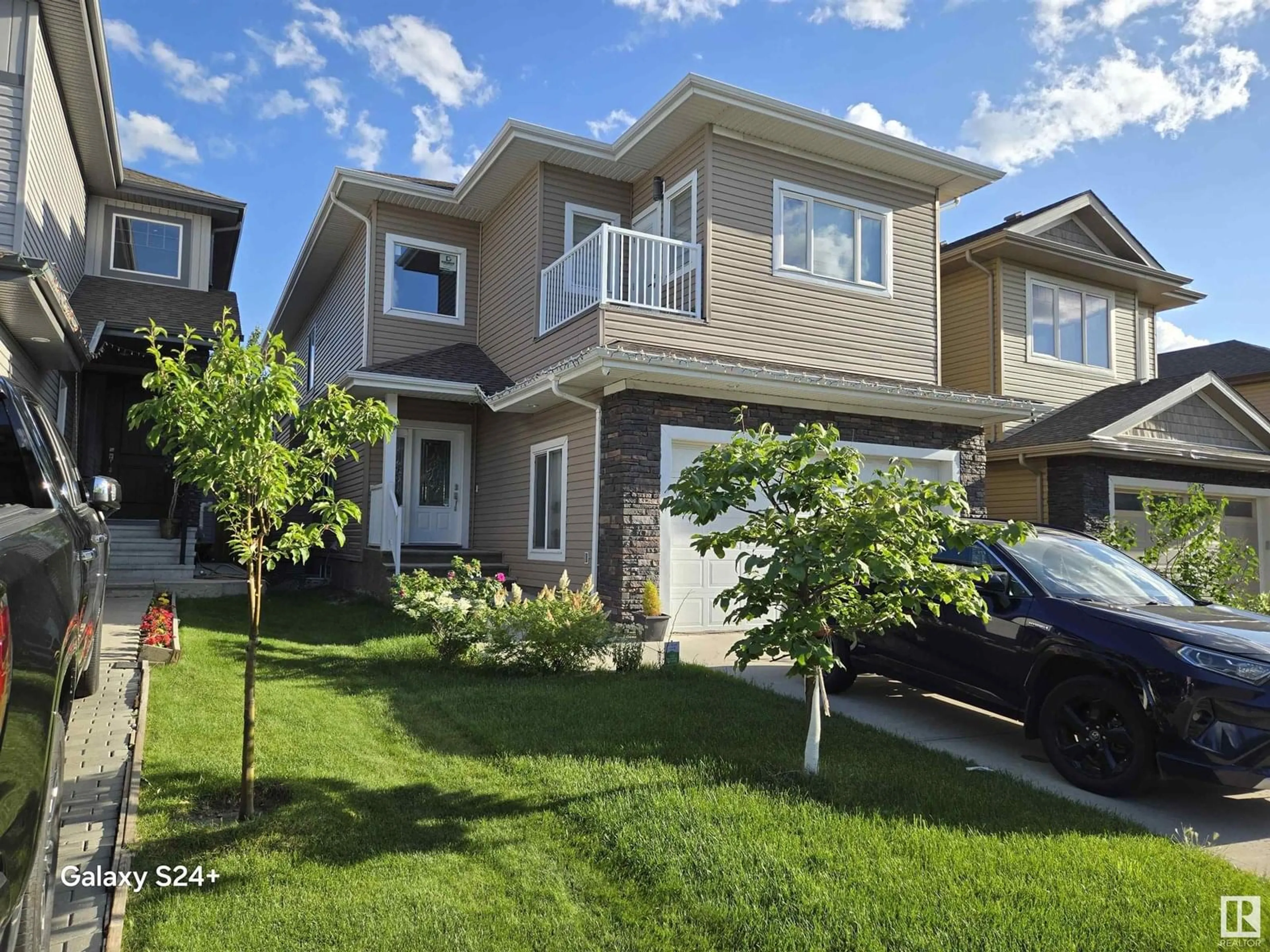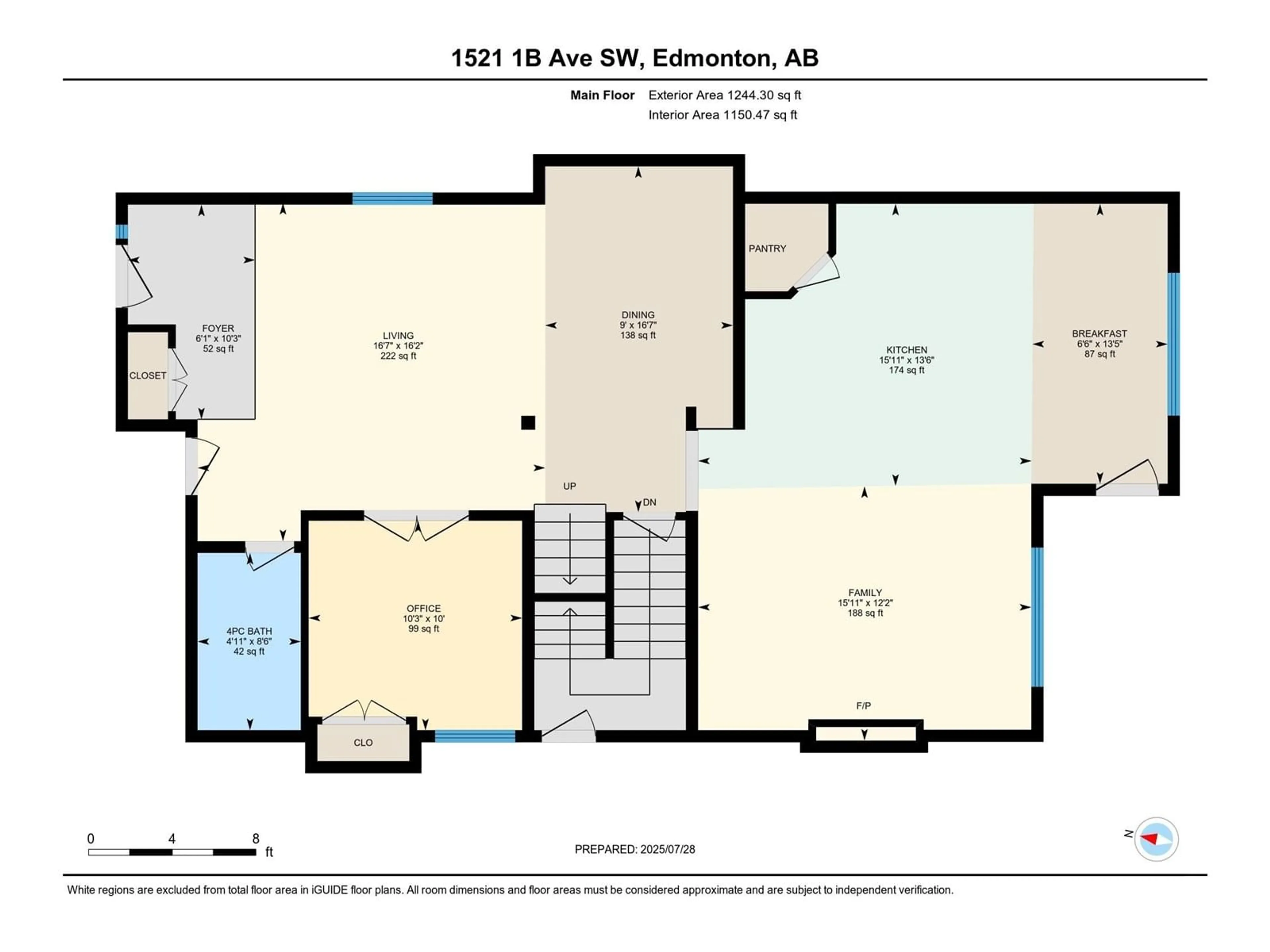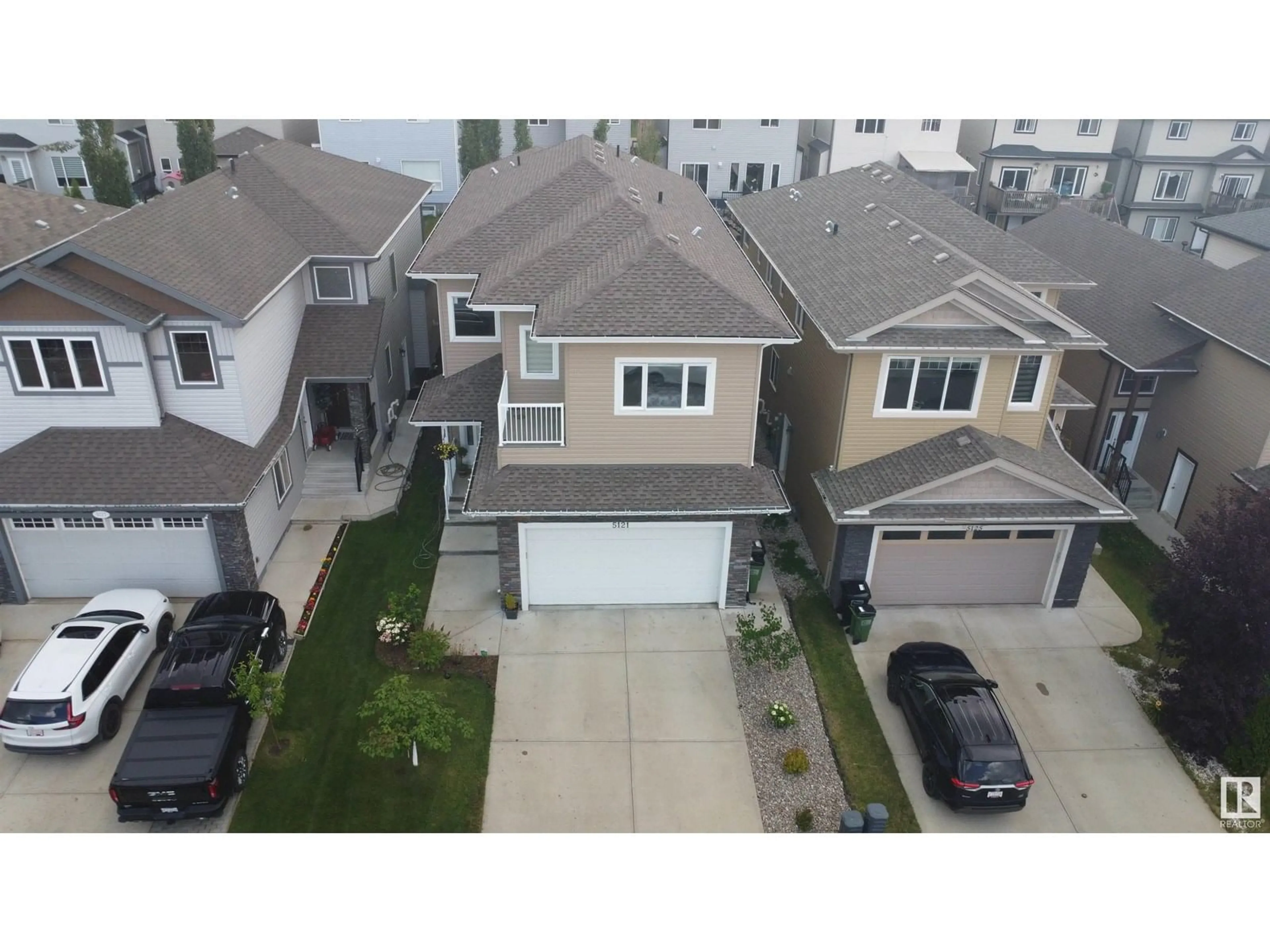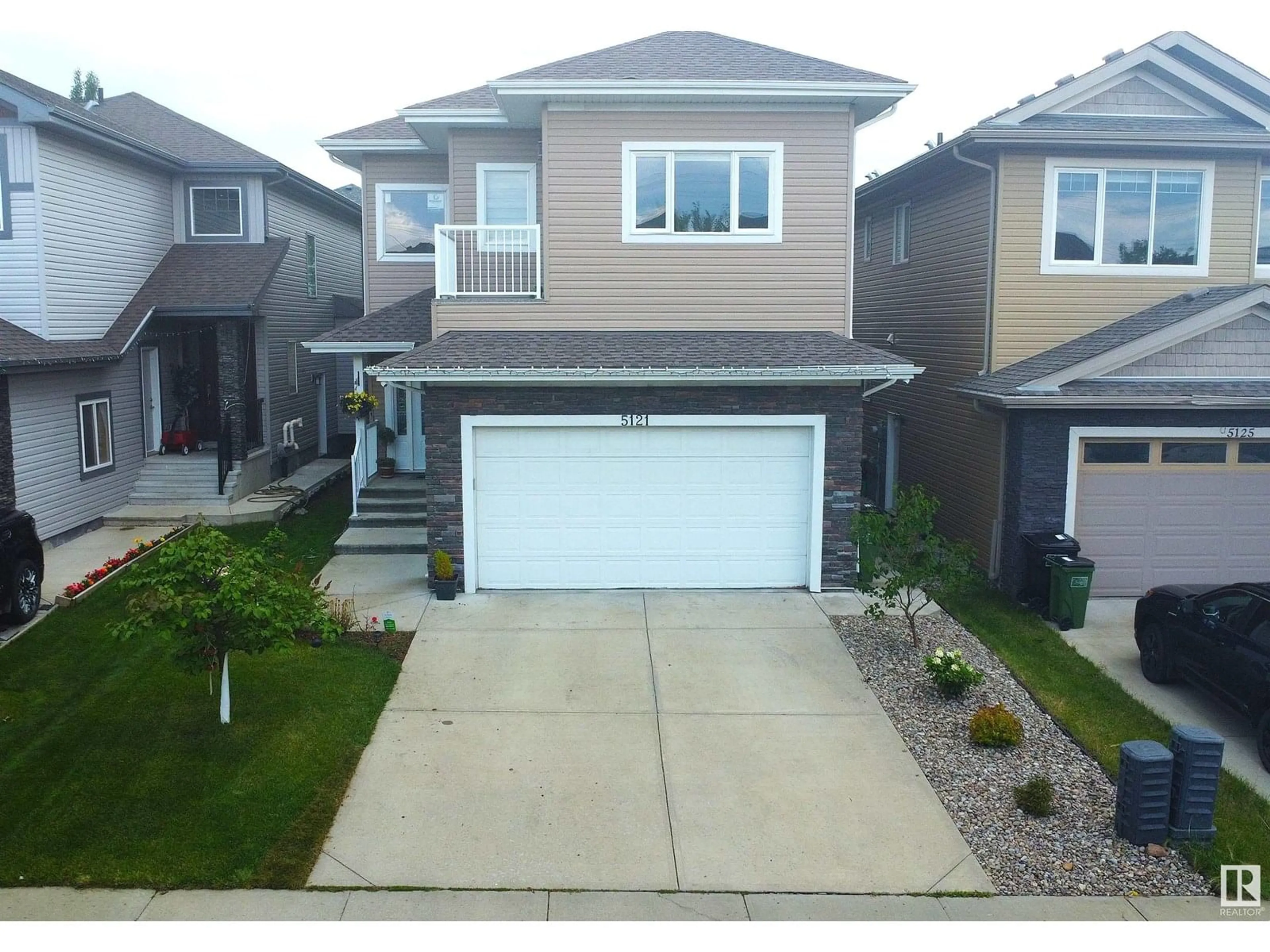SW - 5121 1B AV, Edmonton, Alberta T6X0Z7
Contact us about this property
Highlights
Estimated valueThis is the price Wahi expects this property to sell for.
The calculation is powered by our Instant Home Value Estimate, which uses current market and property price trends to estimate your home’s value with a 90% accuracy rate.Not available
Price/Sqft$285/sqft
Monthly cost
Open Calculator
Description
Welcome to this one-of-a-kind, modern home offers 3650 sf of open-concept living space. Designed with versatility and comfort in mind, this spacious residence features 8 bedrooms and 5 bathrooms ideal for large families, multigenerational living. You'll find TWO MASTER BEDROOMS on the upper level offering privacy and comfort. FULLY FINISHED BASEMENT including A KITCHEN and SEPARATE ENTRANCE, 3 bedrooms, a full bathroom, living area and a Laundry This beautifully updated home includes high-end finishes throughout, such as quartz countertops, premium appliances, surveillance system, and open to above soaring ceilings creating a grand, airy feel. With 3 separate living rooms and abundant natural light from large windows, there’s no shortage of space to relax or entertain. Step outside to enjoy a spacious patio, perfect for outdoor dining or soaking up the sun. Located in a family-friendly neighborhood with quick access to Henday, 50 St, Ellerslie Road as well as Superstore, Walmart, Airport etc. (id:39198)
Property Details
Interior
Features
Main level Floor
Living room
5.46 x 5.04Dining room
5.05 x 2.74Kitchen
4.85 x 4.11Family room
4.85 x 3.71Exterior
Parking
Garage spaces -
Garage type -
Total parking spaces 4
Property History
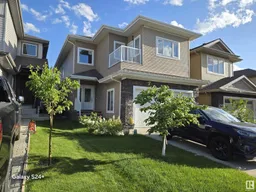 54
54
