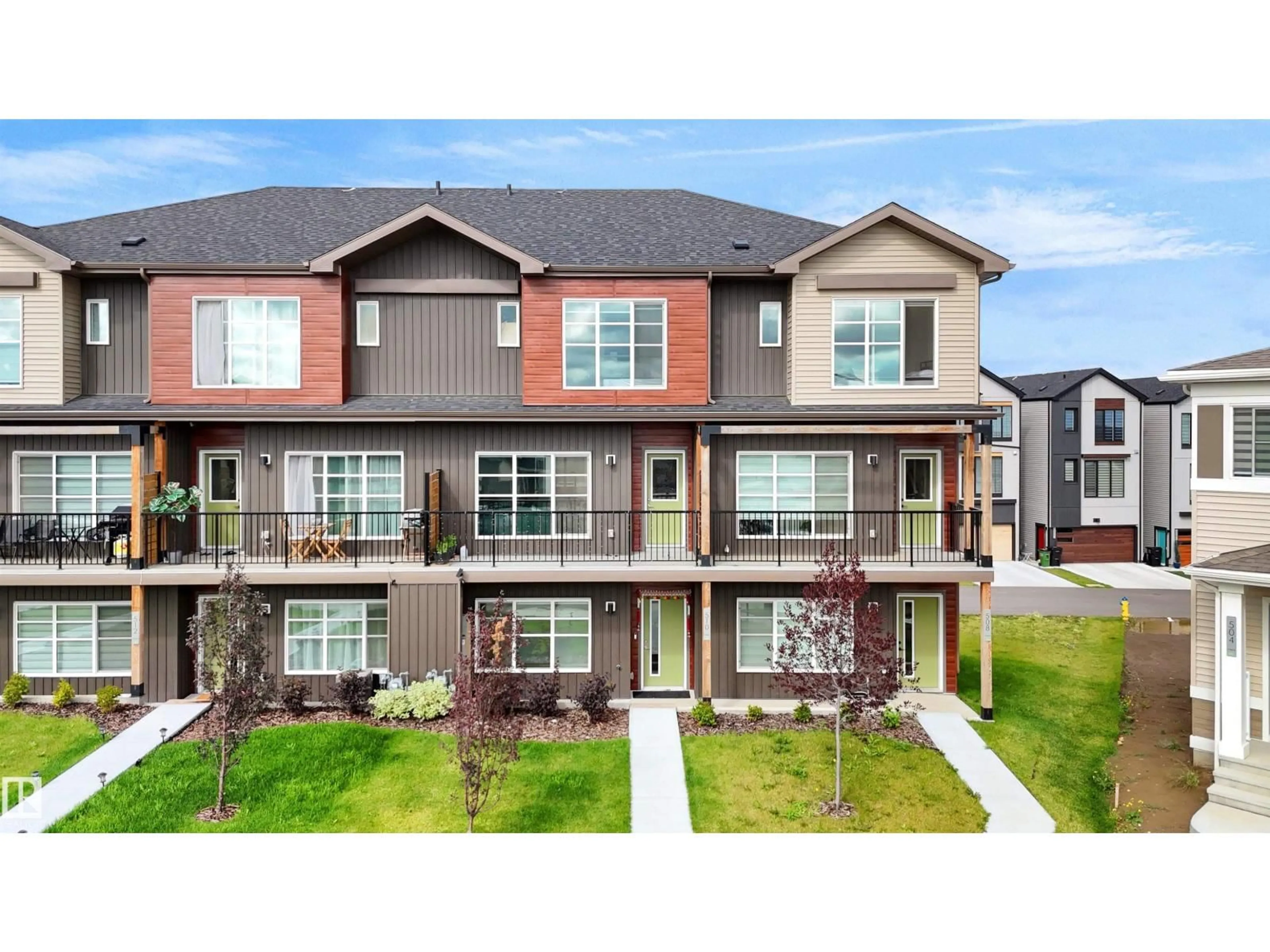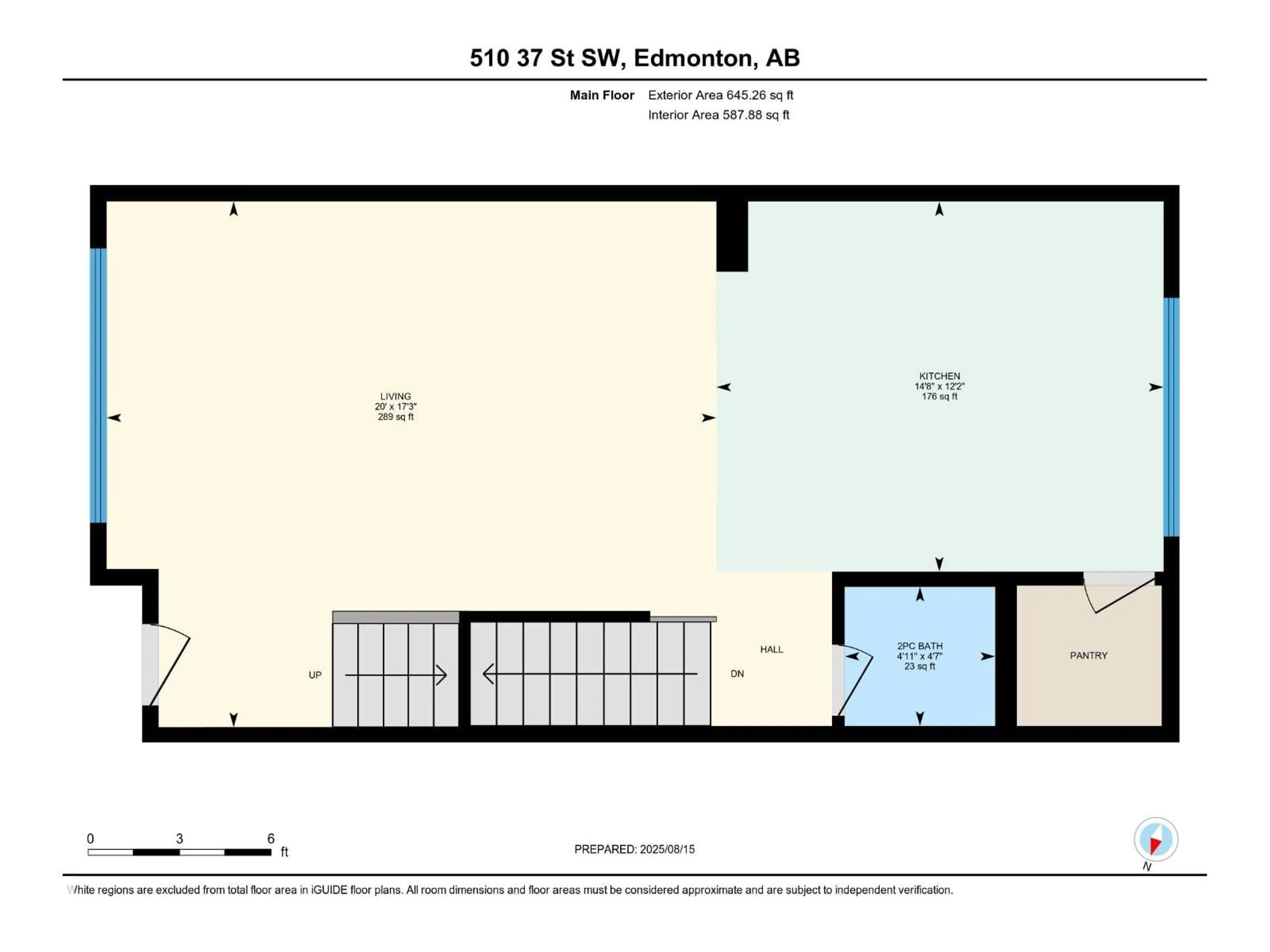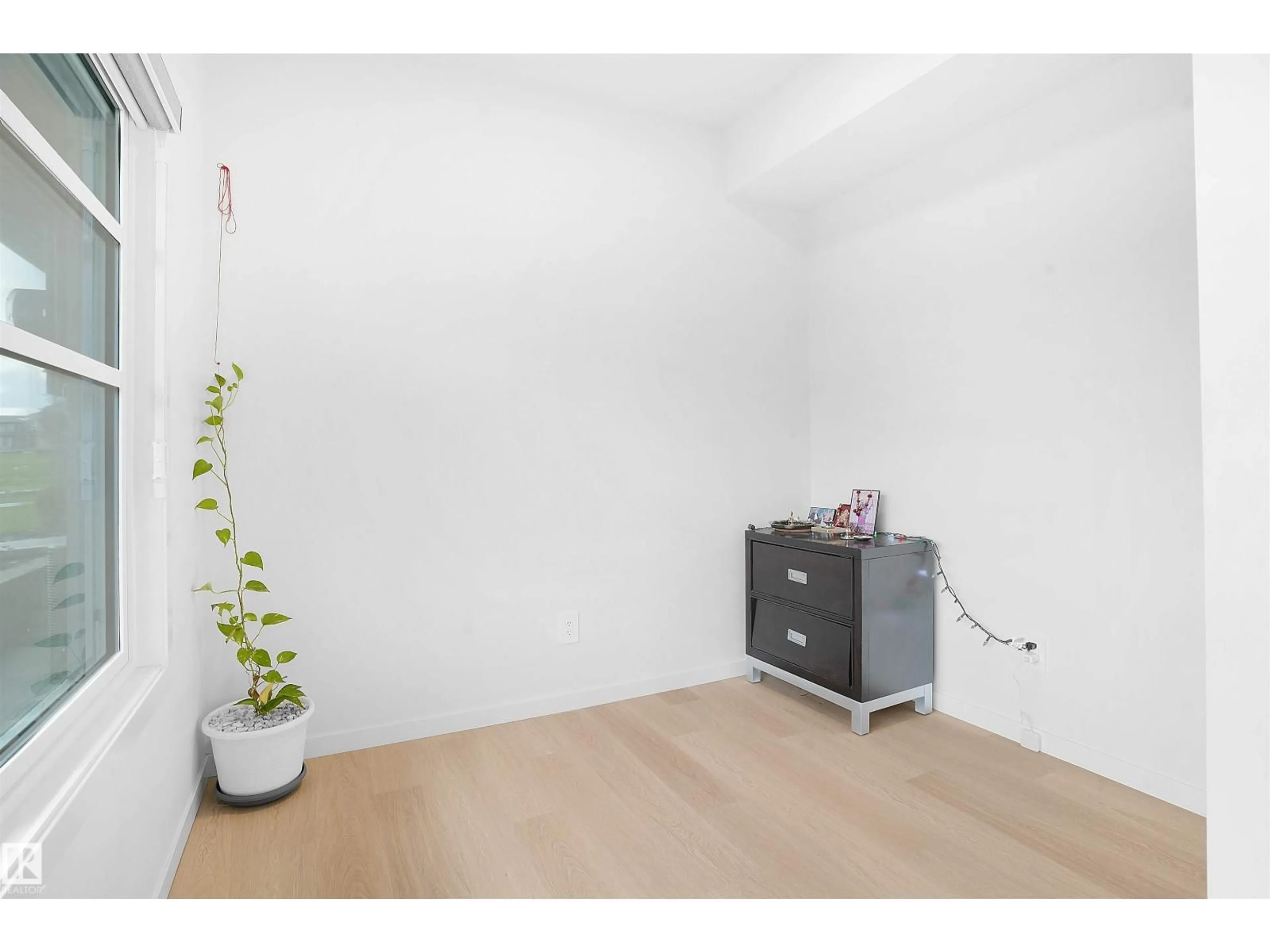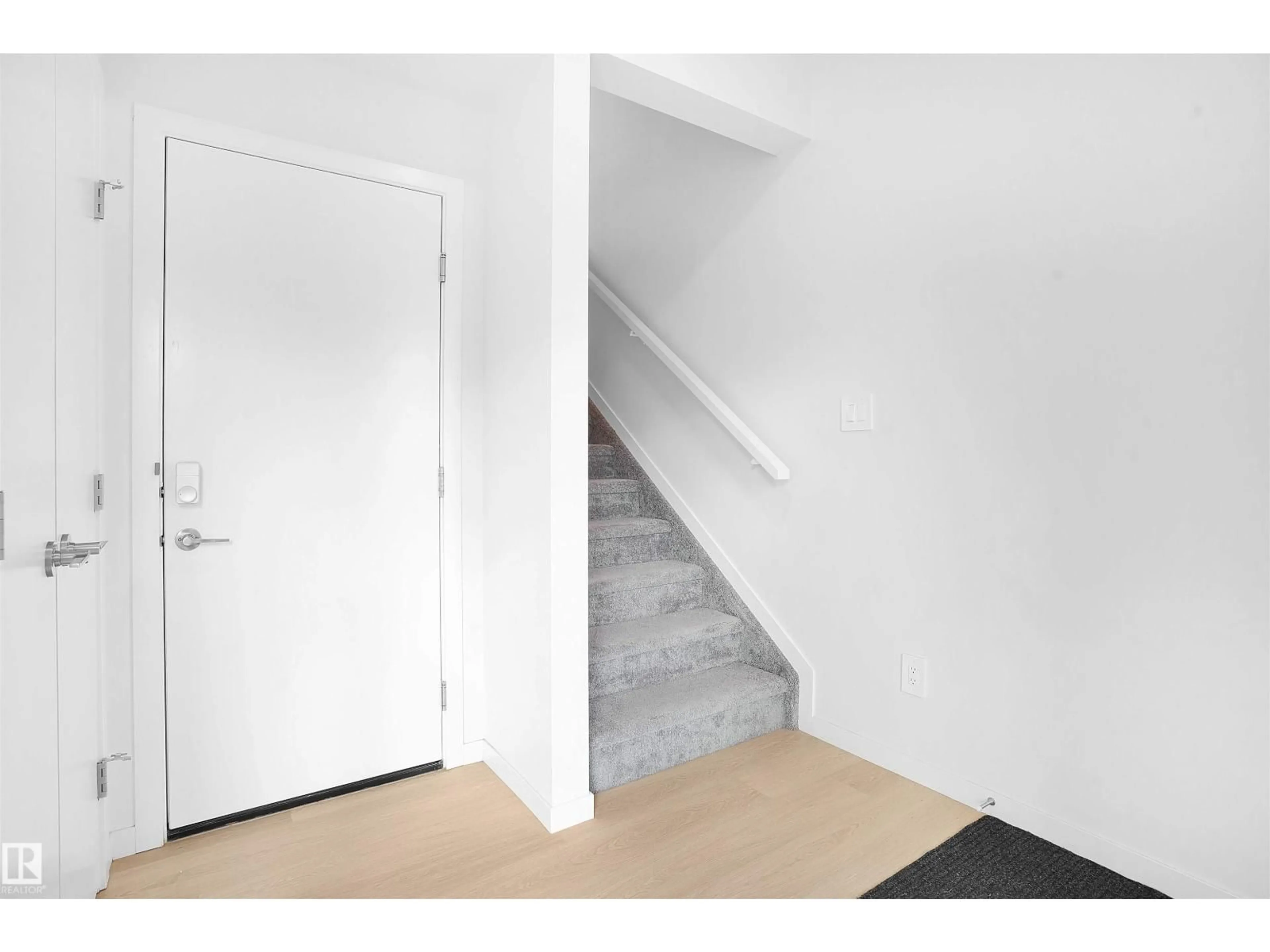SW - 510 37 ST, Edmonton, Alberta T6X3B2
Contact us about this property
Highlights
Estimated valueThis is the price Wahi expects this property to sell for.
The calculation is powered by our Instant Home Value Estimate, which uses current market and property price trends to estimate your home’s value with a 90% accuracy rate.Not available
Price/Sqft$269/sqft
Monthly cost
Open Calculator
Description
NO CONDO FEES Modern Townhouse in Prime Location! Discover this impressive 3 bedroom + den, 2.5 bath townhome featuring upgraded appliances, stylish modern finishes, and a bright open-concept layout with oversized windows that flood the space with natural light. Enjoy the convenience of a double-car attached garage PLUS a massive parking pad, giving you plenty of room for extra vehicles or guests. Step out onto the large balcony with gas line hookup, perfect for BBQs and relaxing summer evenings. Ideally situated within walking distance to a park, and just a 5-minute drive to Anthony Henday and major amenities, this home offers unbeatable convenience and lifestyle. A fantastic opportunity for first-time home buyers and savvy investors alike — move-in ready and packed with value! (id:39198)
Property Details
Interior
Features
Main level Floor
Living room
6.10m x 5.26mKitchen
4.47m x 3.70mProperty History
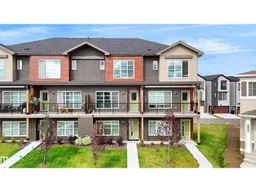 42
42
