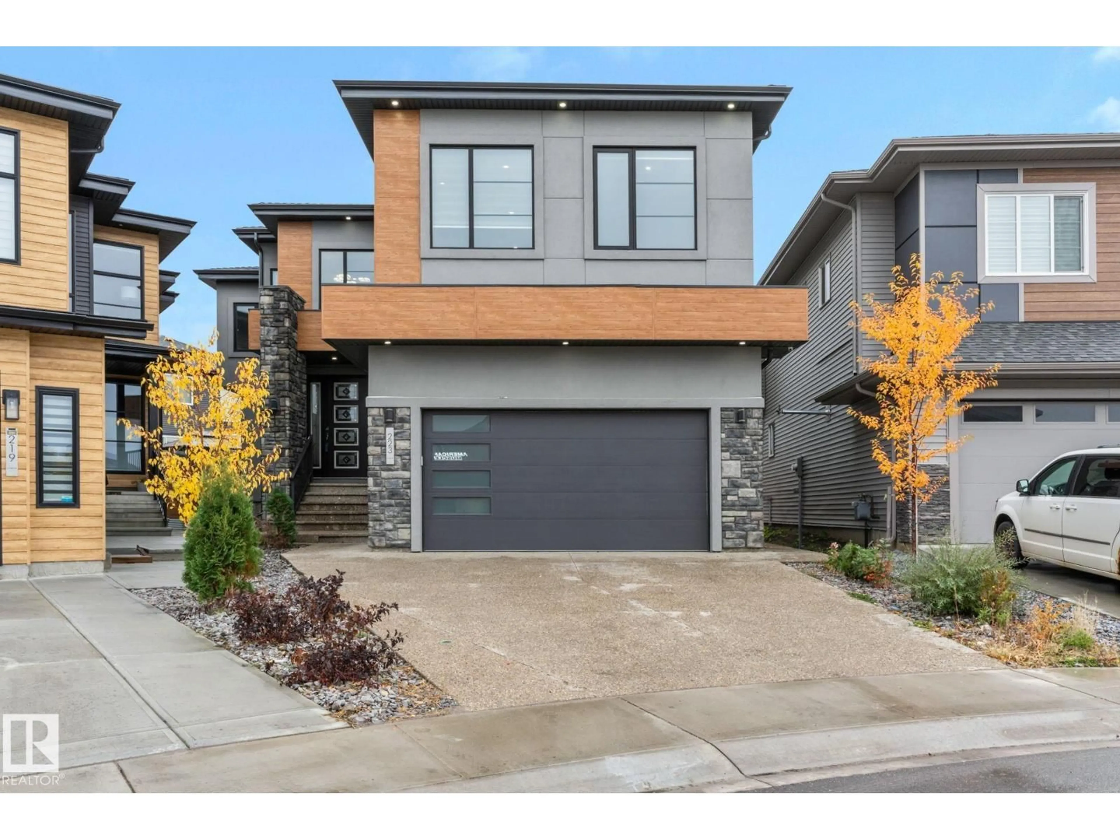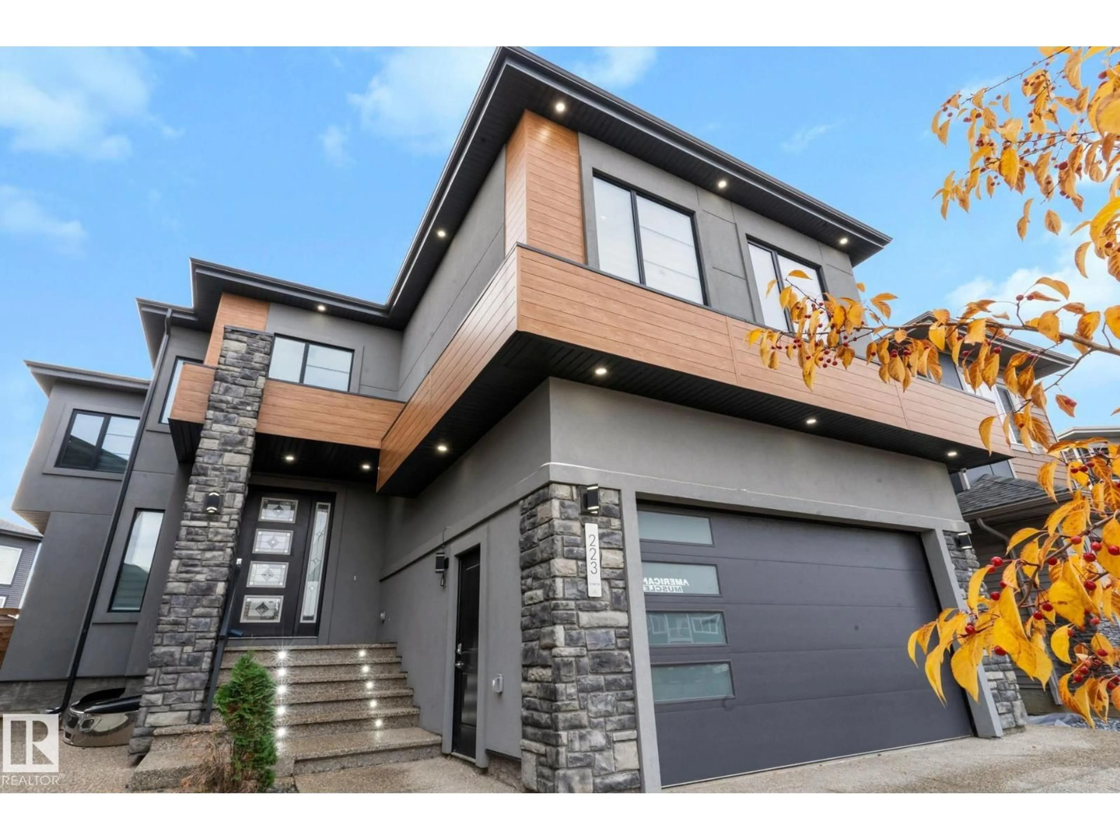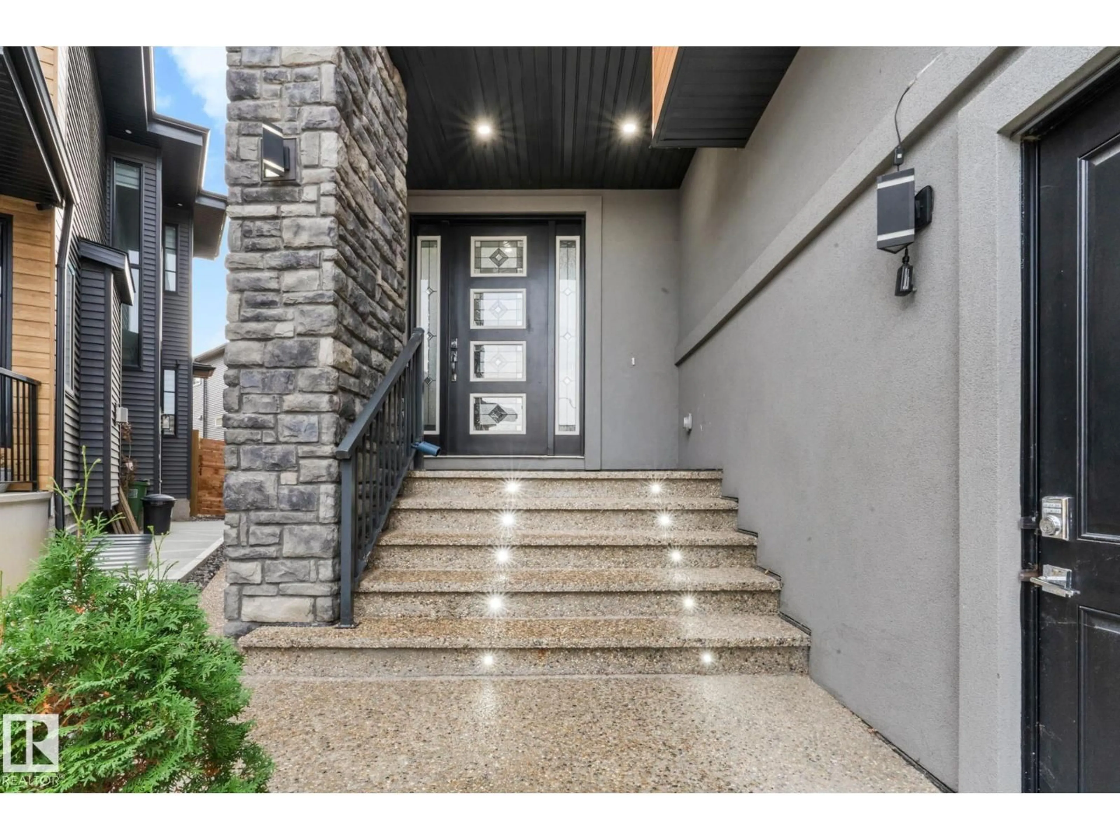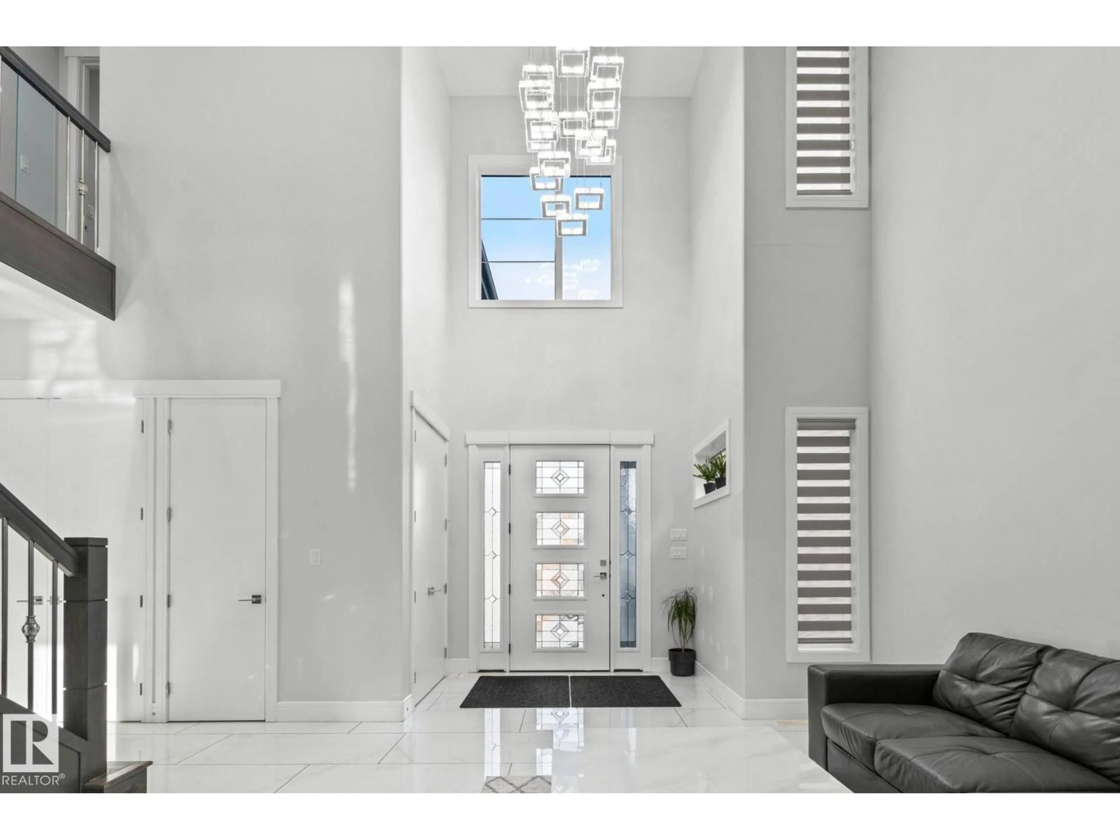SW - 223 37 ST, Edmonton, Alberta T6X2W4
Contact us about this property
Highlights
Estimated valueThis is the price Wahi expects this property to sell for.
The calculation is powered by our Instant Home Value Estimate, which uses current market and property price trends to estimate your home’s value with a 90% accuracy rate.Not available
Price/Sqft$326/sqft
Monthly cost
Open Calculator
Description
8 Bedrooms & 7 1/2 bathrooms the exquist residence has it all: spice Kitchen, main floor bedroom & ensuite, four beds on the upper level, a legal 2-bed basement suite, & a third separate basement living area. The main floor showcases two huge valuted areas withpremium tile, finishings and lighting. The chef’s kitchen is elegant & expansive. All three kitchens are outfitted with stainless steel appliances, quartz countertops & gas ranges. A glass staircase leads to the upper level comprised of four spacious bedrooms, each equipped with an ensuite bathroom, walk-in closet, built-in storage & coffered ceilings with ambient lighting. The primary bathroom is a luxurious retreat, featuring a Jacuzzi, steam shower, fireplace & an expansive walk-in closet. A bonus room & laundry area complete the second floor. The residence is fully wired for security & entertainment. The oversized double garage is heated & includes a sump & hot water. The fenced yard inc. a shed, fruit trees, & parking pad. (id:39198)
Property Details
Interior
Features
Main level Floor
Living room
4.62 x 4Dining room
4.96 x 2.61Kitchen
5.6 x 4.65Family room
4.76 x 6.41Exterior
Parking
Garage spaces -
Garage type -
Total parking spaces 8
Property History
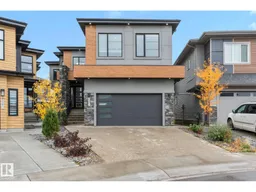 75
75
