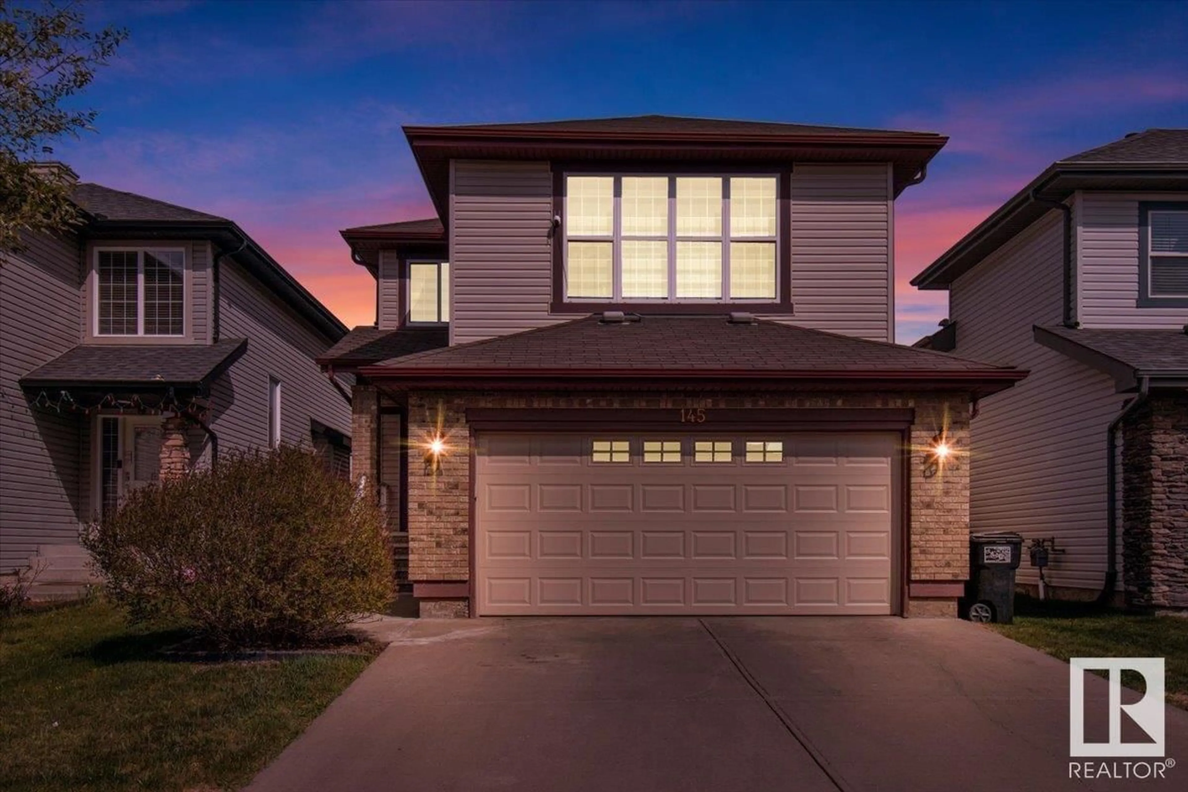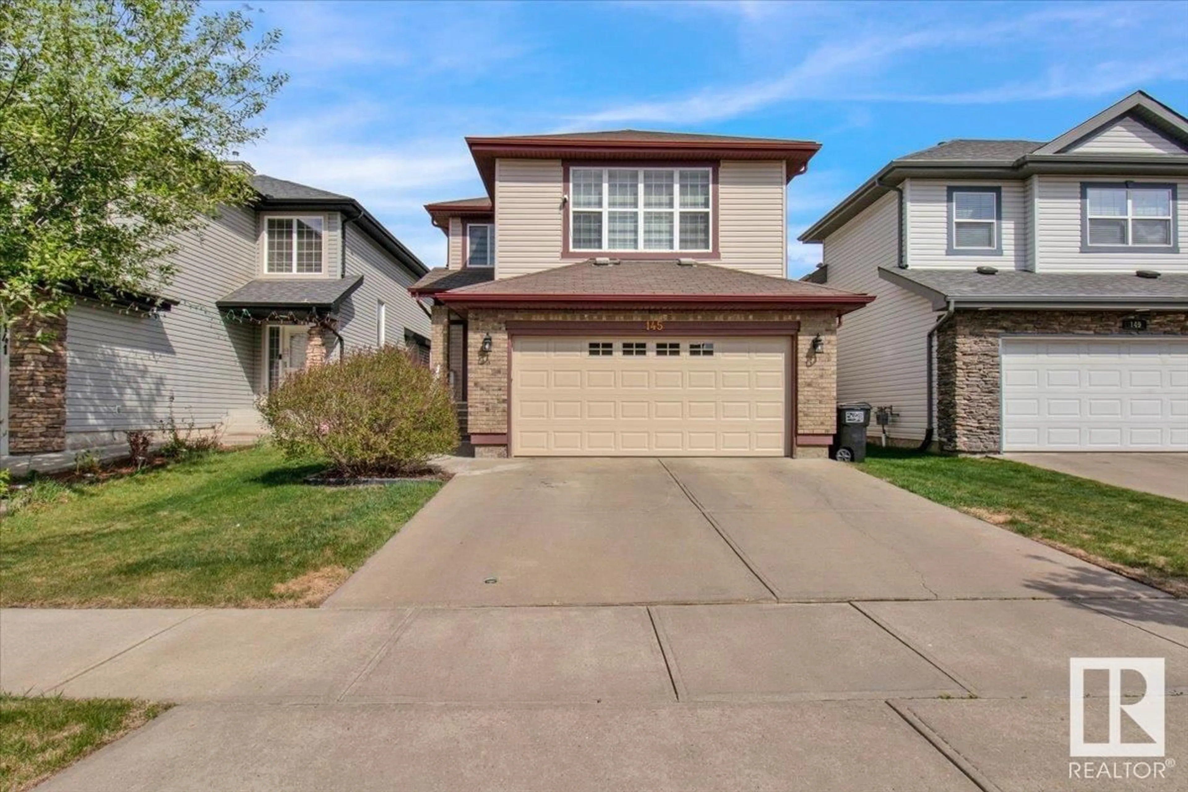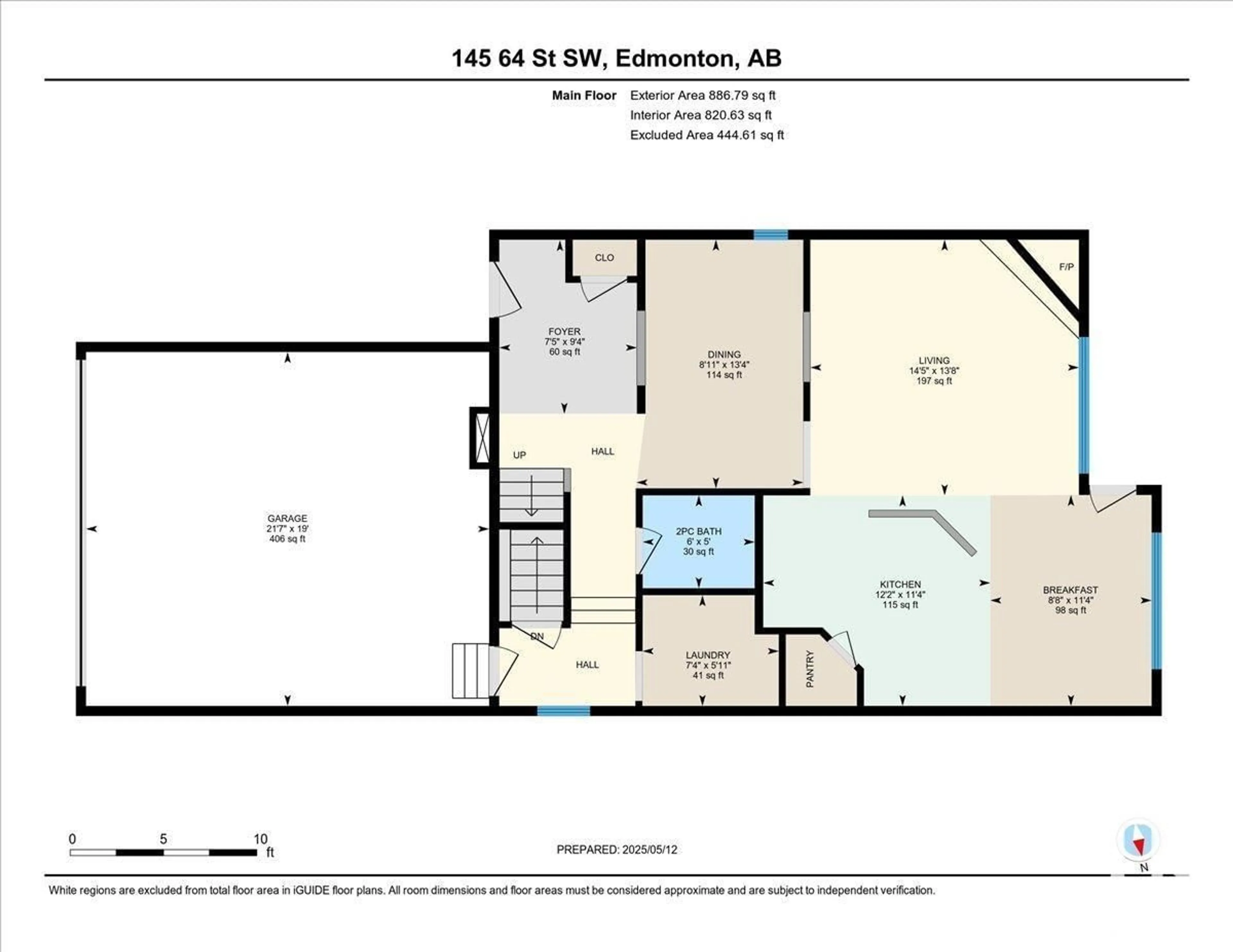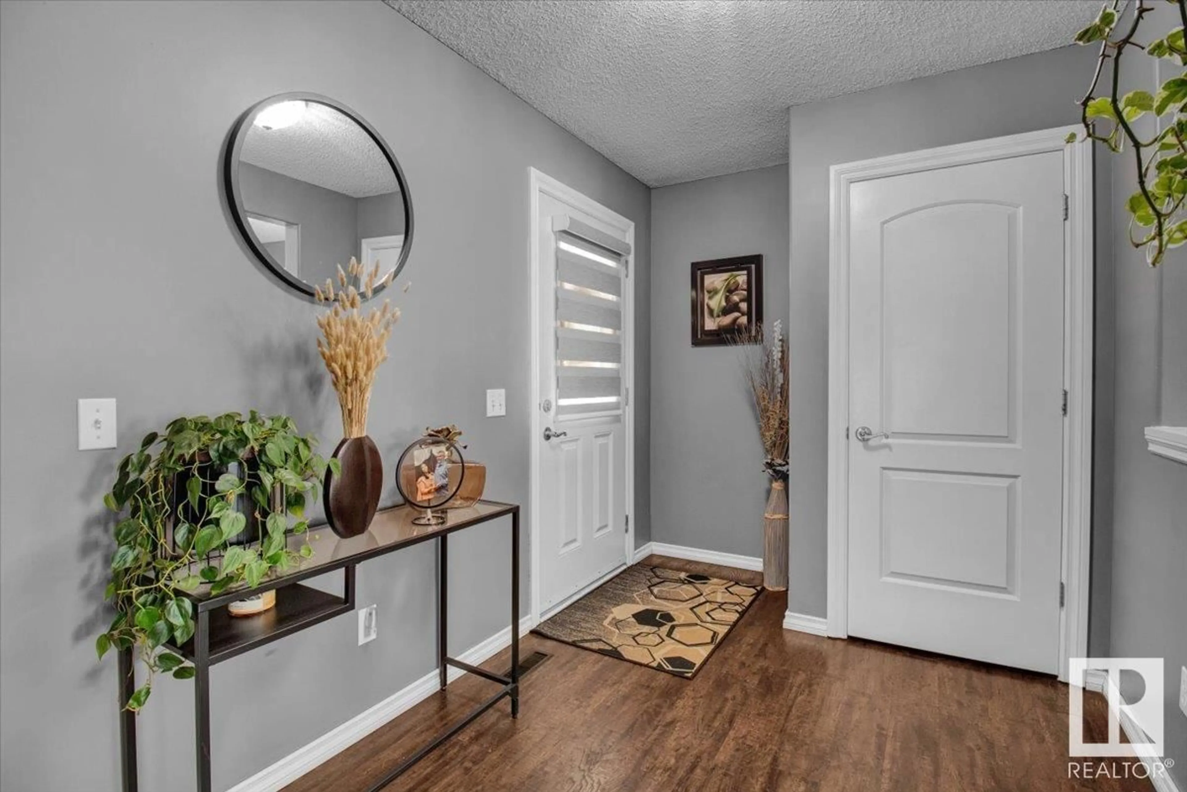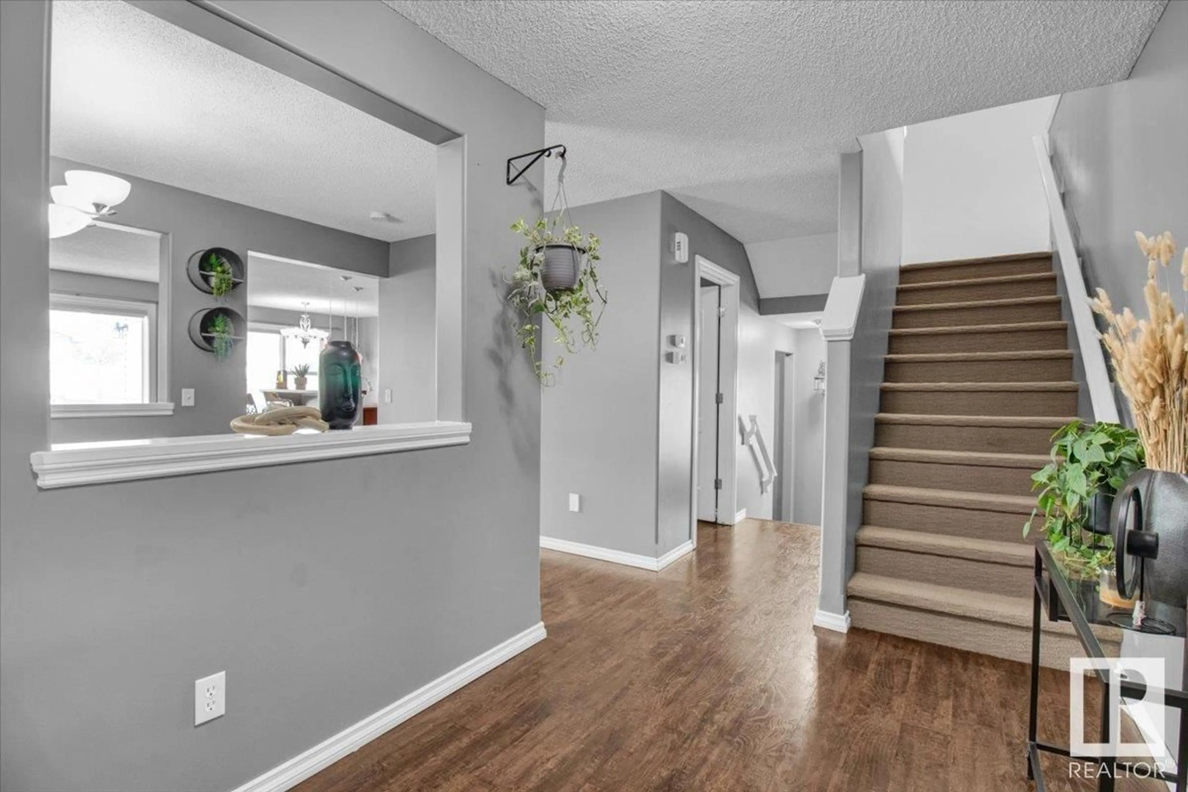SW - 145 64 ST, Edmonton, Alberta T6X0B6
Contact us about this property
Highlights
Estimated ValueThis is the price Wahi expects this property to sell for.
The calculation is powered by our Instant Home Value Estimate, which uses current market and property price trends to estimate your home’s value with a 90% accuracy rate.Not available
Price/Sqft$269/sqft
Est. Mortgage$2,319/mo
Tax Amount ()-
Days On Market5 days
Description
This beautiful, house built by 'Homes by Avi appx 2005sqft area of living space with 3 bedrooms + huge bonus room, 2 and half bath, AC and heated garage is ideally located in Charlesworth near sports fields is ready for its next owner. Giant windows in living room brings in natural light throughout the new shades installed recently brighten up the whole floor. Stay cool all summer with central AC and warm in the winter with a heated garage. Huge bonus room on second floor King-sized retreat includes ensuite and huge walking closet, Other two generous sized bedrooms & a full 4pc bathroom completes the upper level. The basement is unfinished which allows new families to work in their magic to create more space. Walking distance to K-9 school, new shopping plaza, day-care, easy access to Anthony Henday through 50 St and 91 St which will take you anywhere in the city. (id:39198)
Property Details
Interior
Features
Main level Floor
Living room
Dining room
Kitchen
Property History
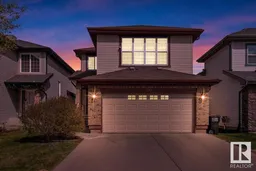 43
43
