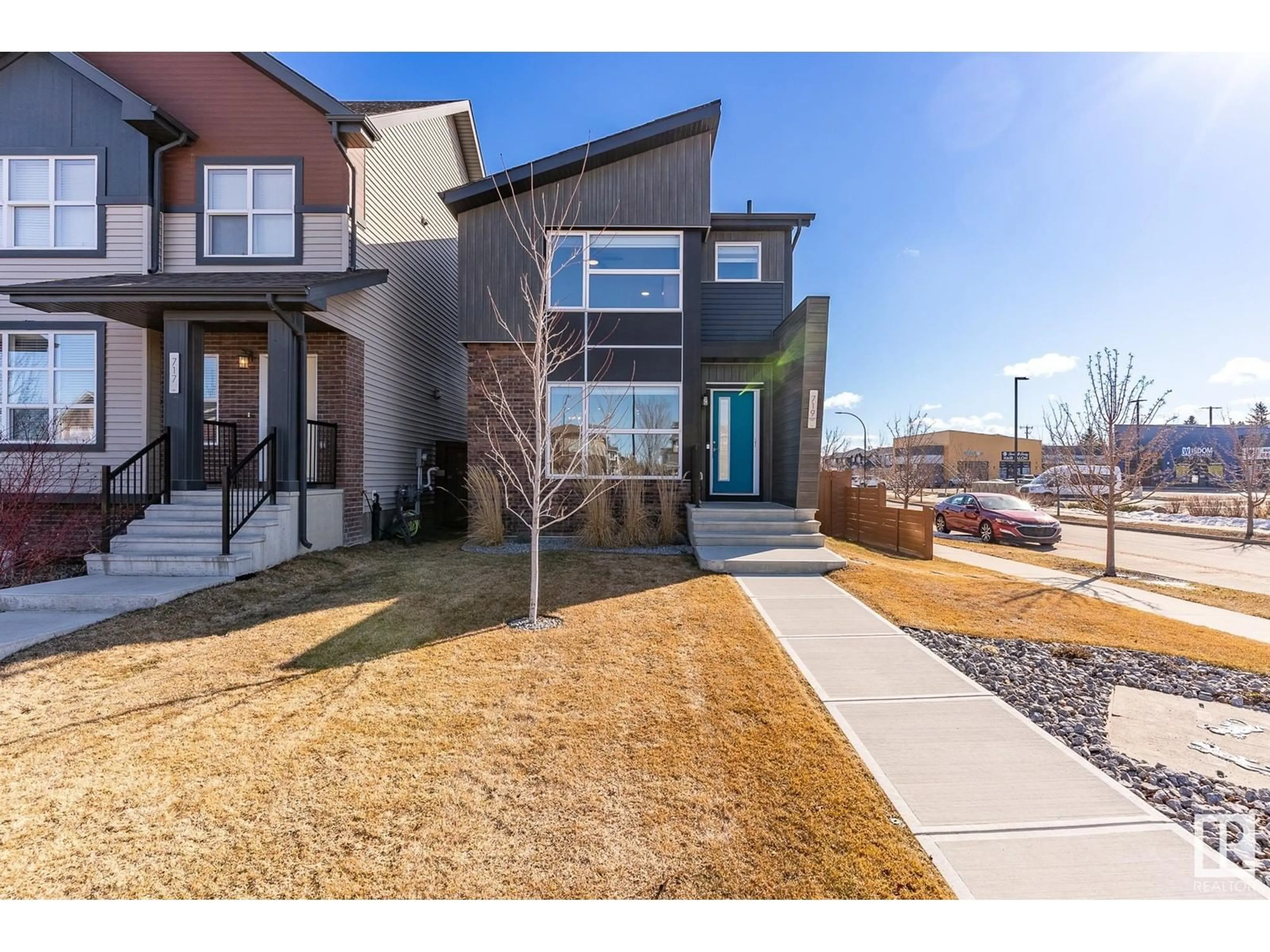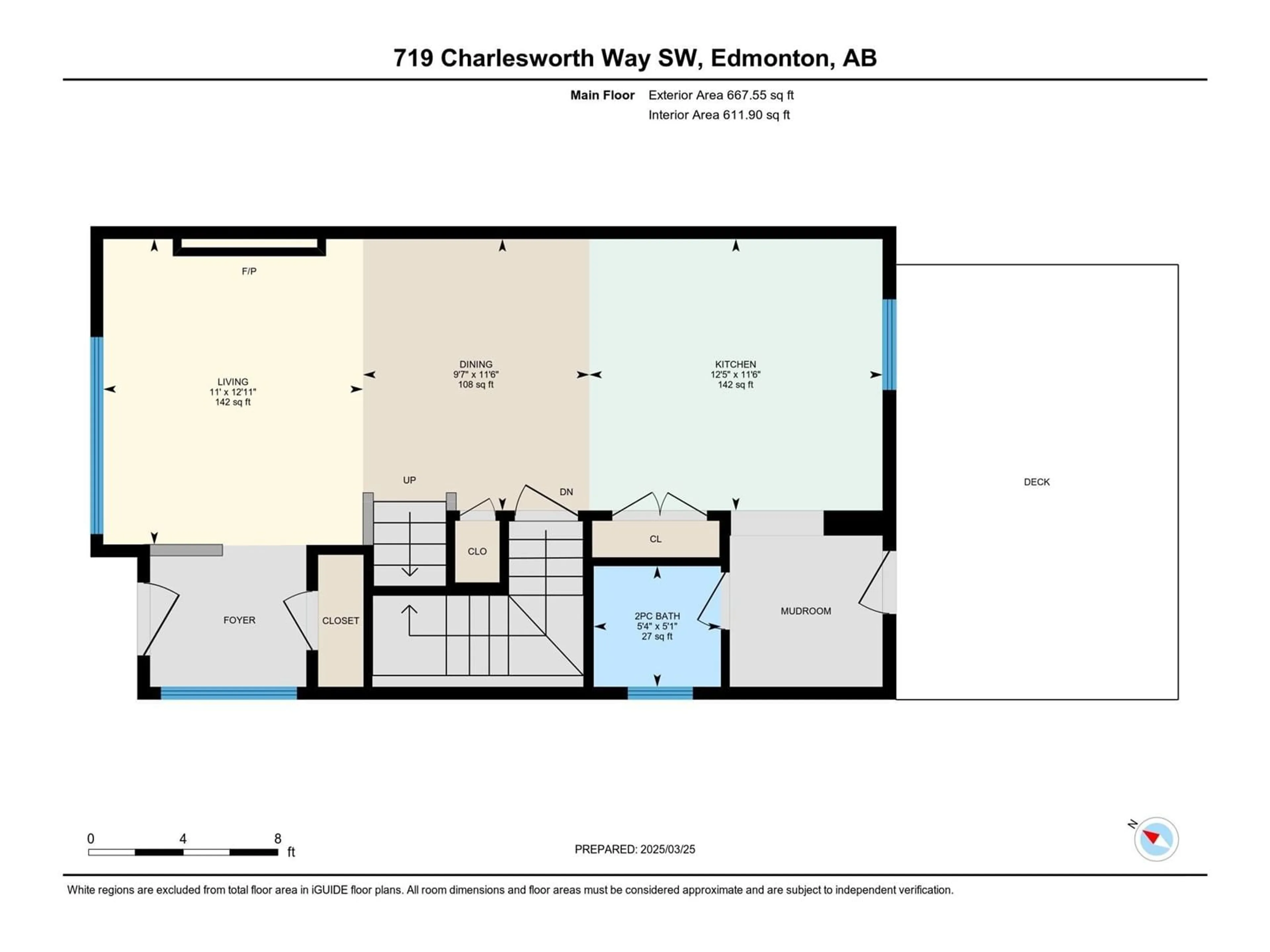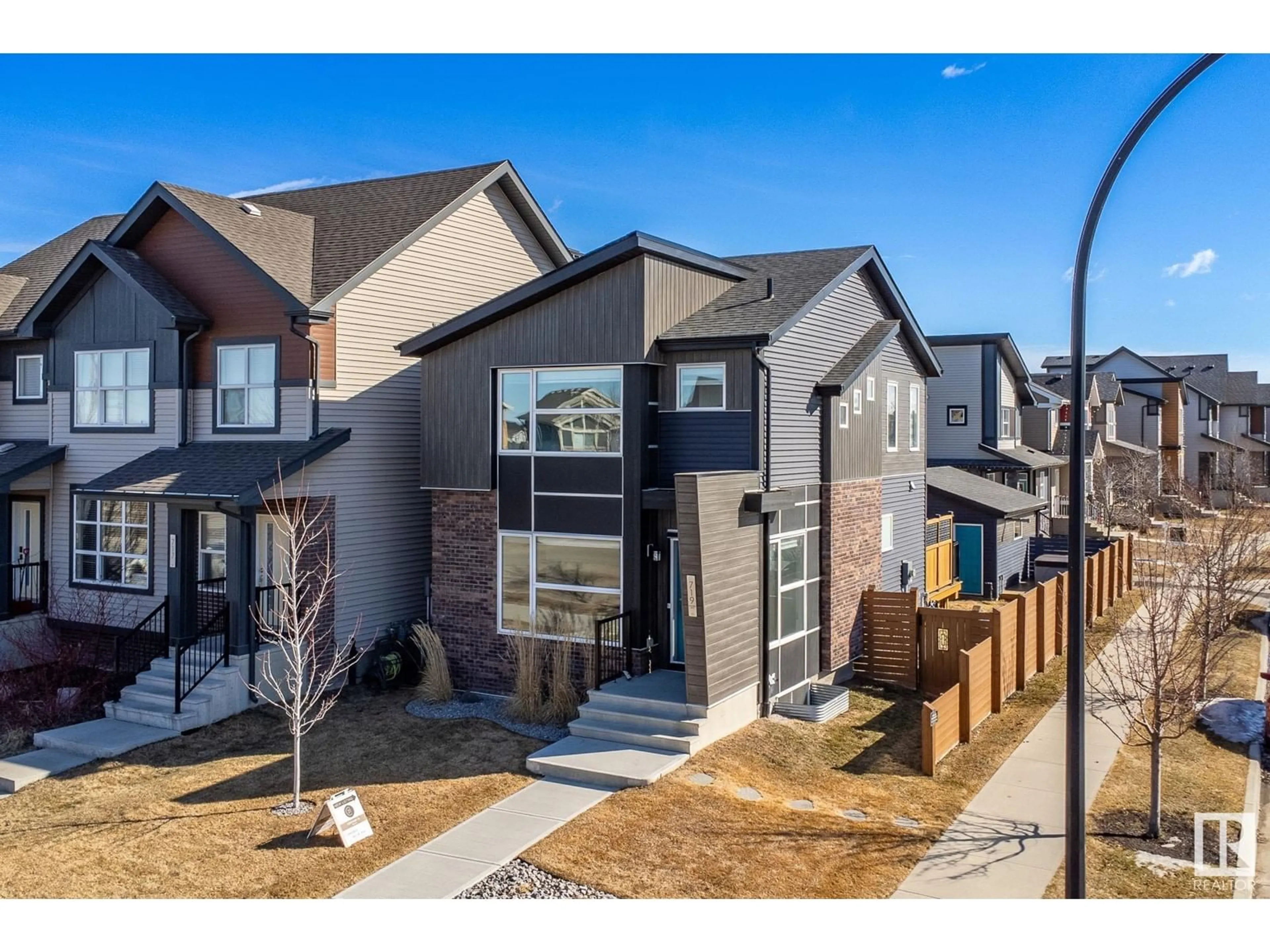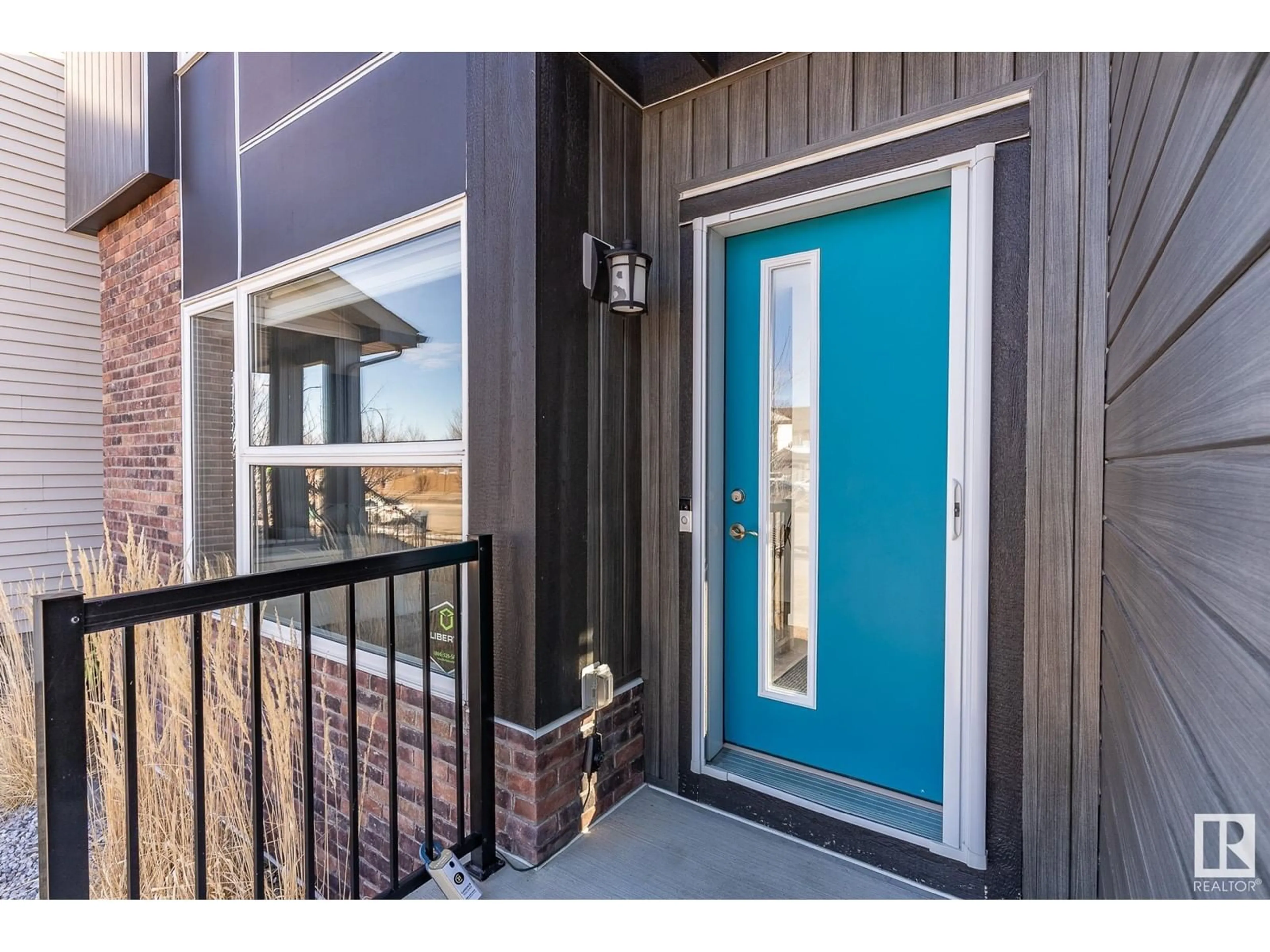719 Charlesworth WY SW, Edmonton, Alberta T6X2E9
Contact us about this property
Highlights
Estimated ValueThis is the price Wahi expects this property to sell for.
The calculation is powered by our Instant Home Value Estimate, which uses current market and property price trends to estimate your home’s value with a 90% accuracy rate.Not available
Price/Sqft$378/sqft
Est. Mortgage$2,168/mo
Tax Amount ()-
Days On Market5 days
Description
Stop the car! This spotless Jayman built 2 storey home has been meticulously maintained! A buyer's dream! The separate foyer with oversized triple pane windows sets the stage for this home, from the linear modern f/p in the lvg rm to upgraded quartz countertops thru-out. White peninsula style kitchen with st/st appl's, soft close hardware, massive pantry + window overlooking the stunning deck & yard. The back door mud rm was customized to maximize space with built-in storage & a 2pc bath. Upstairs are 3 bdrms incl. the primary suite w/ gorgeous oversized windows & a 3 pc ensuite with a glass shower. Laundry is in the p/finished bsmt. High eff. everything incl. tankless hot water system & SOLAR PANELS to save on utility bills! The contemporary designed backyard has minimal upkeep with a gorgeous upper deck for entertaining + lower deck for quiet nights sitting around a fire perhaps? Also a private hot tub & heated man cave dbl garage which has never had a car in it! Custom blinds thru-out. 10/10! (id:39198)
Property Details
Interior
Features
Basement Floor
Laundry room
1.71 m x 2.52 mProperty History
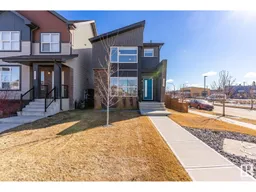 55
55
