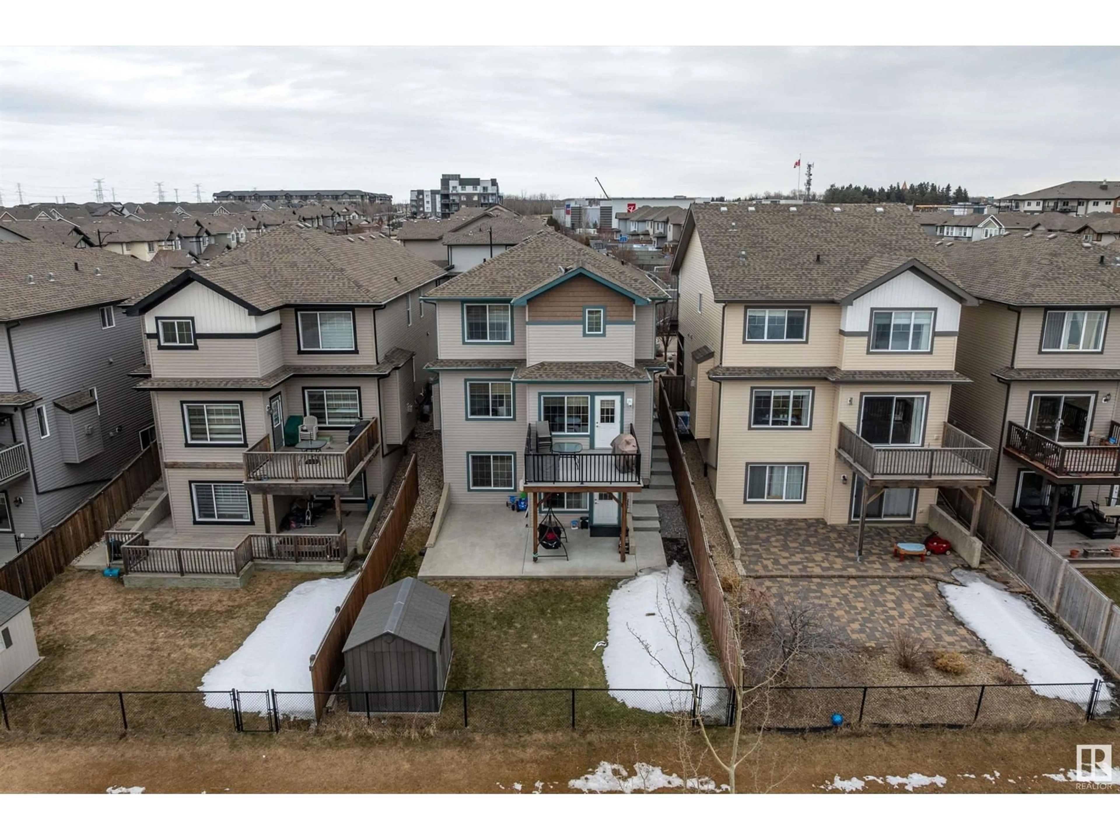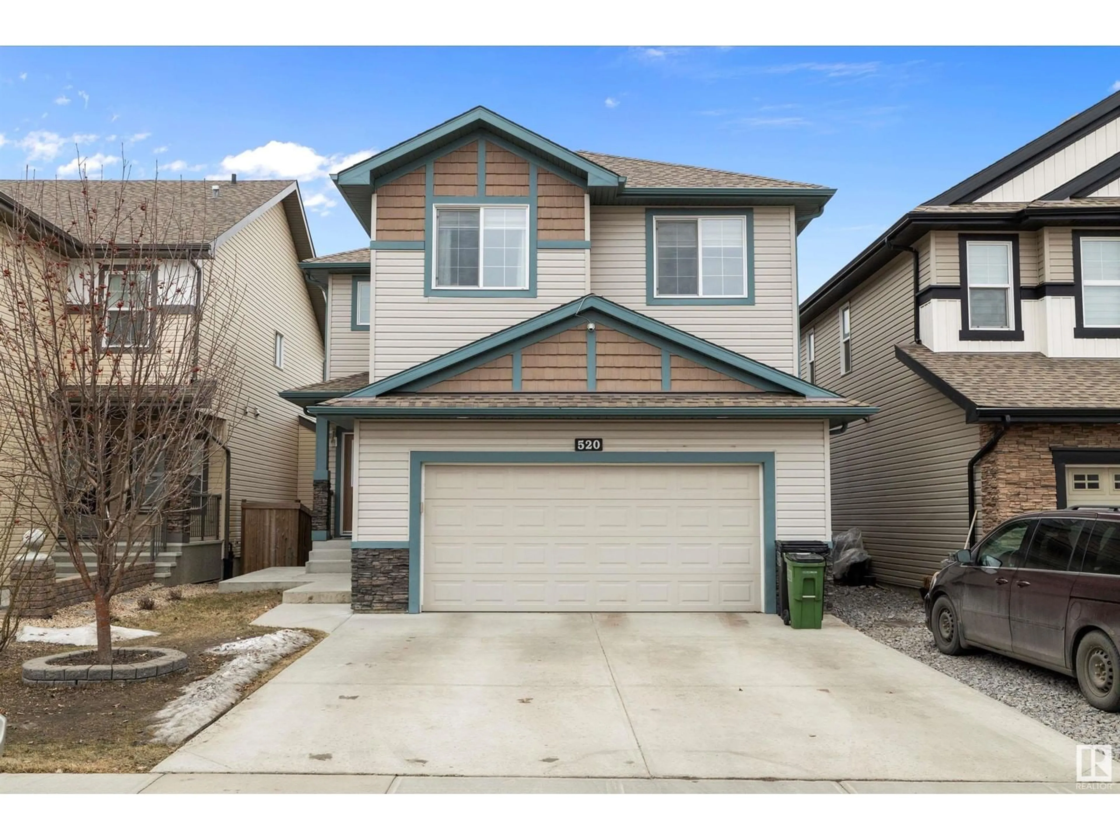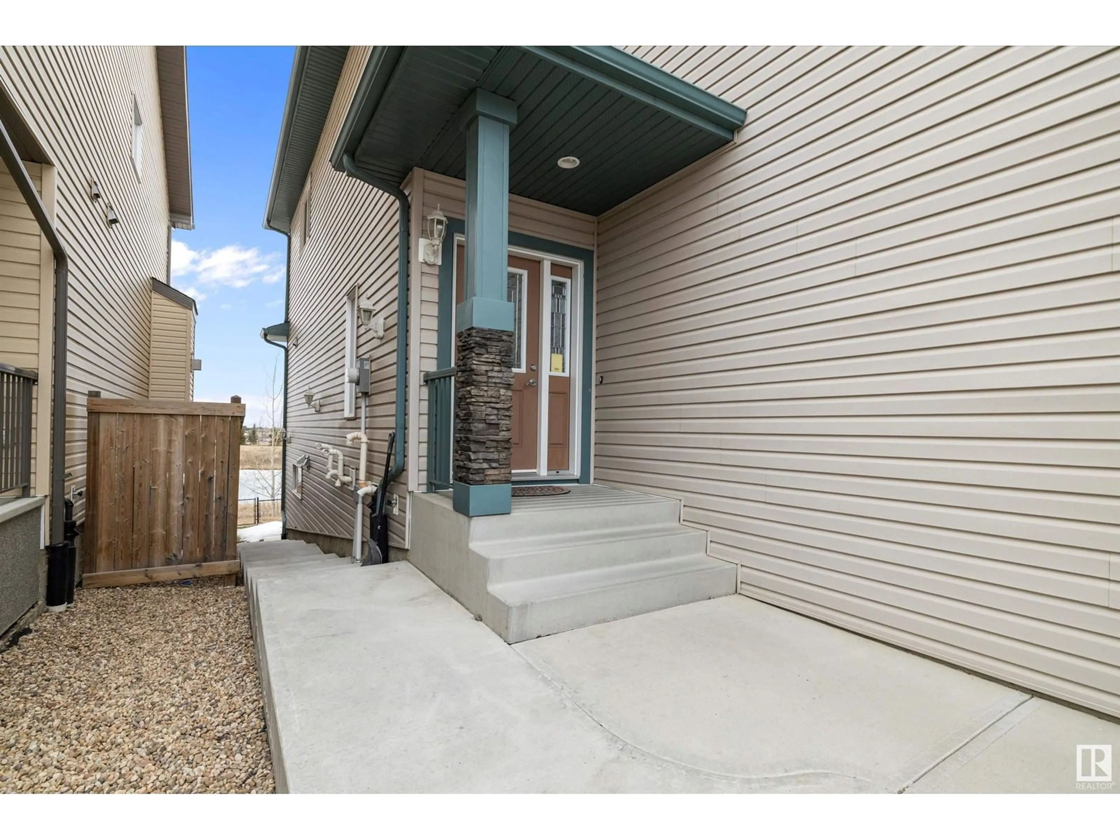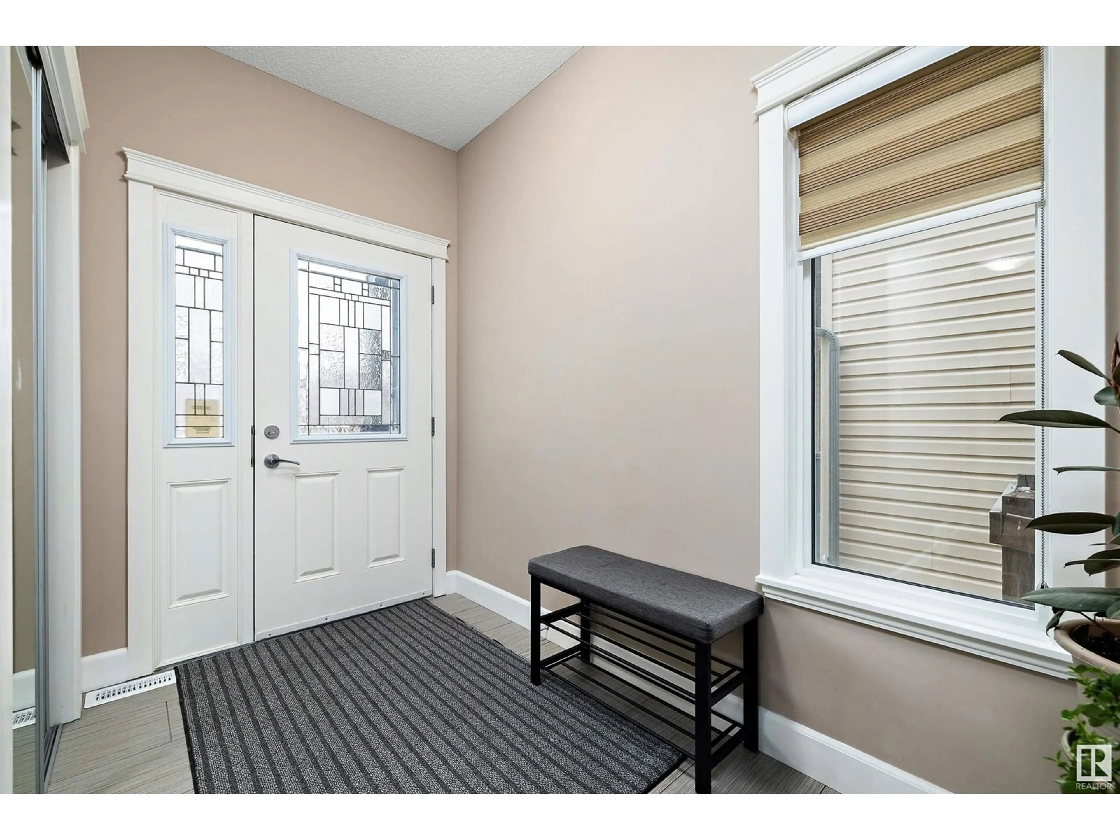520 56 ST SW, Edmonton, Alberta T6X1R9
Contact us about this property
Highlights
Estimated ValueThis is the price Wahi expects this property to sell for.
The calculation is powered by our Instant Home Value Estimate, which uses current market and property price trends to estimate your home’s value with a 90% accuracy rate.Not available
Price/Sqft$305/sqft
Est. Mortgage$3,221/mo
Tax Amount ()-
Days On Market15 days
Description
Stunning 2451sqft 2-storey WALKOUT onto a POND in the SE community of Charlesworth! Featuring 5+2 bedrooms, 4 bathrooms, OVERSIZED double ATTACHED garage, and a 2 BEDROOM LEGAL BASEMENT SUITE. Built by Bedrock Homes in 2015, this home offers a OPEN CONCEPT floor plan with PREMIUM HARDWOOD floors sunlit by the WEST-FACING backyard. The chef's kitchen is complemented by S/S appliances, a GAS stove, large island, QUARTZ c-tops, and plenty of counter space. Completing the main floor is a bedroom, full bathroom, patio door leading to a DURADEK w/ BBQ hook up. Upstairs, you'll find a generous sized primary w/ 5pc ensuite and large W/I closet. Additionally, there's THREE spacious junior rooms, a sizable bonus room in the center, and laundry room w/ utility sink. The WALKOUT basement offers a MORTGAGE HELPER with a 2 BEDROOM PERMITTED LEGAL suite equipped with its own kitchen and in-suite laundry. You'll also find 9' ceilings, lower duct vents for additional comfort, and a sunny living room WITH A POND VIEW. (id:39198)
Property Details
Interior
Features
Basement Floor
Second Kitchen
2.95 m x 2.99 mBedroom 6
4.73 m x 3.02 mAdditional bedroom
3.37 m x 3.56 mProperty History
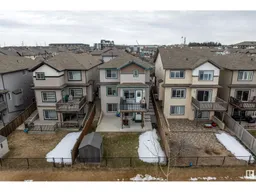 72
72
