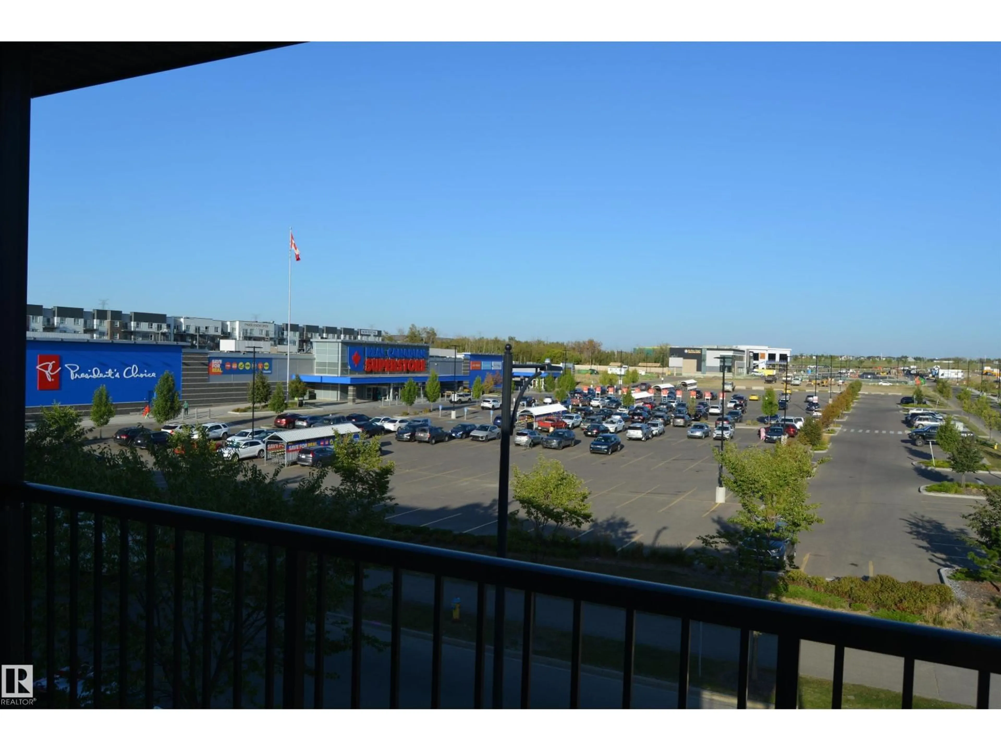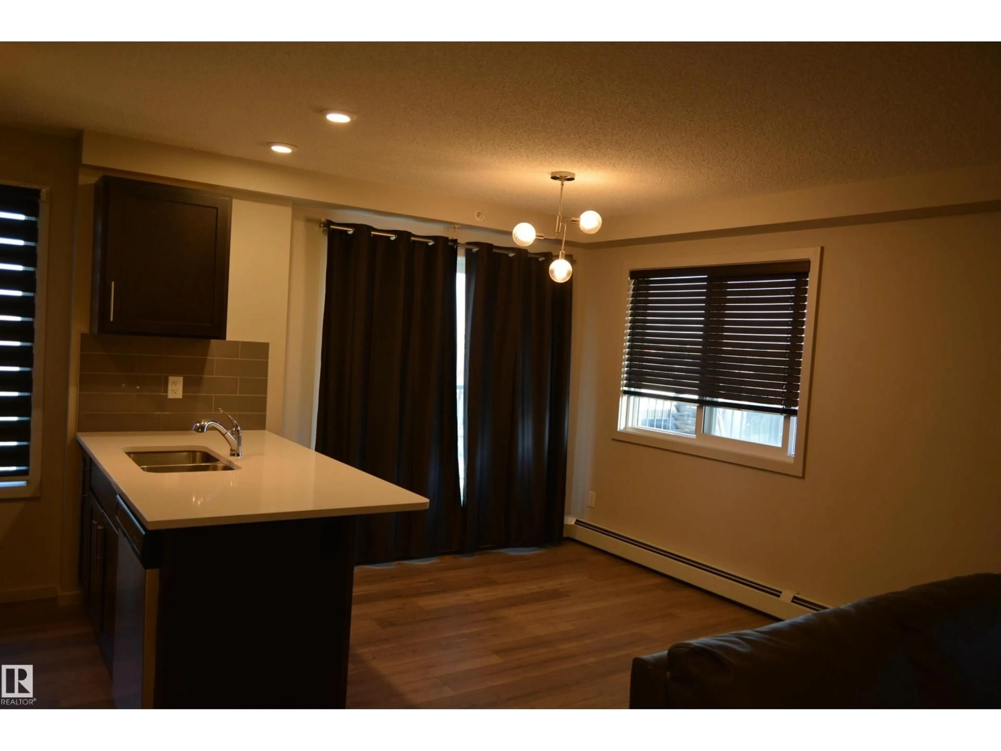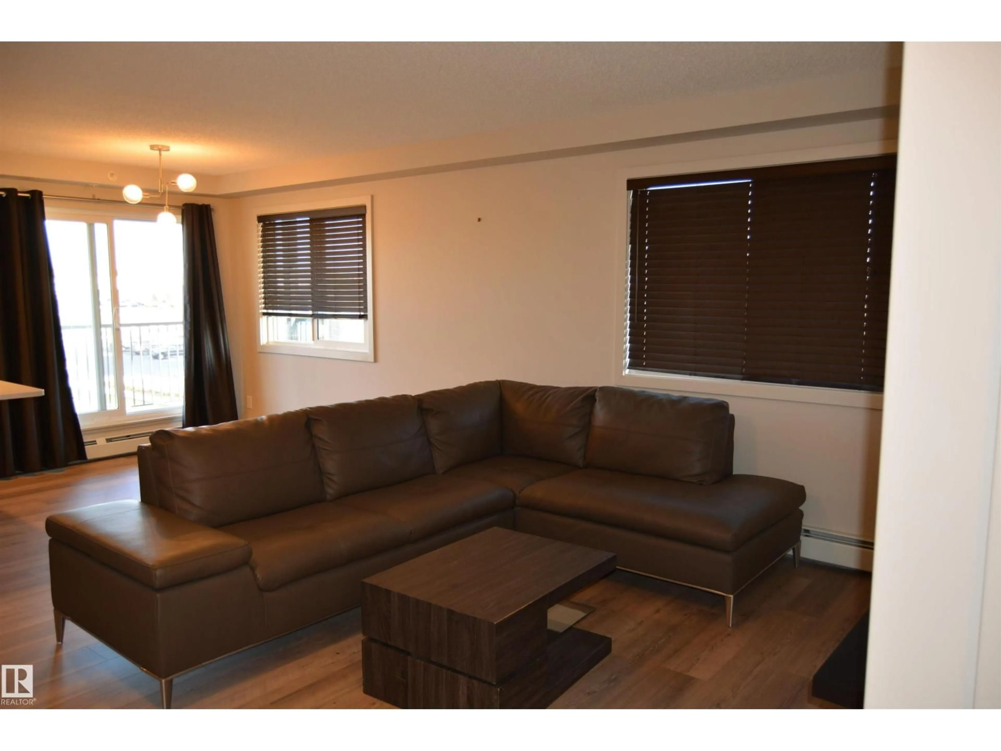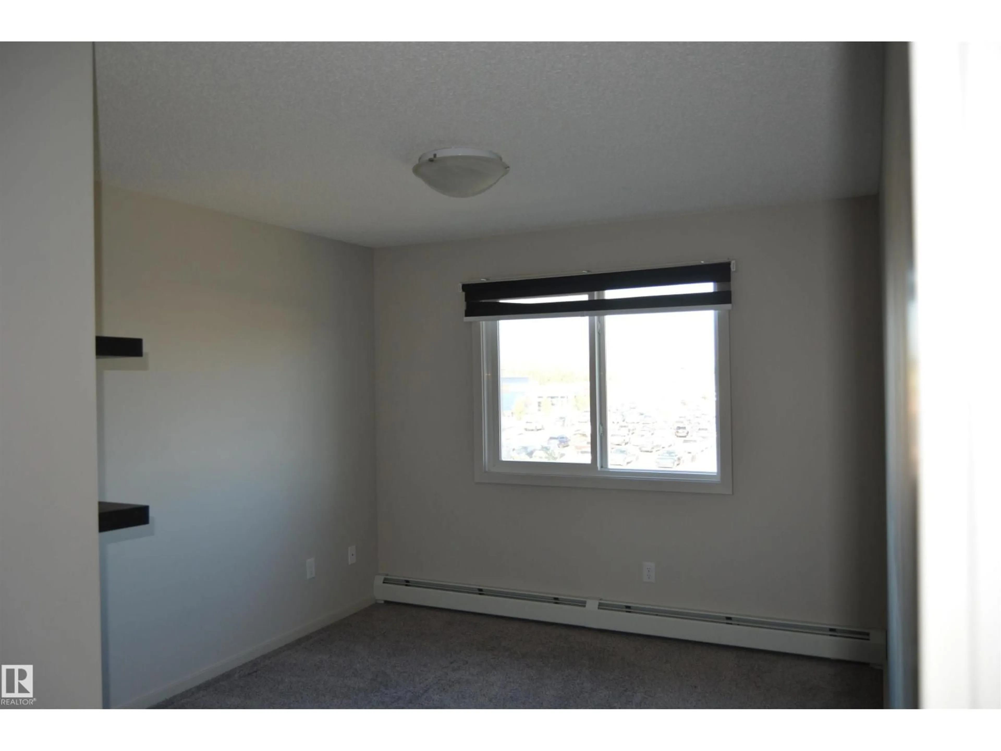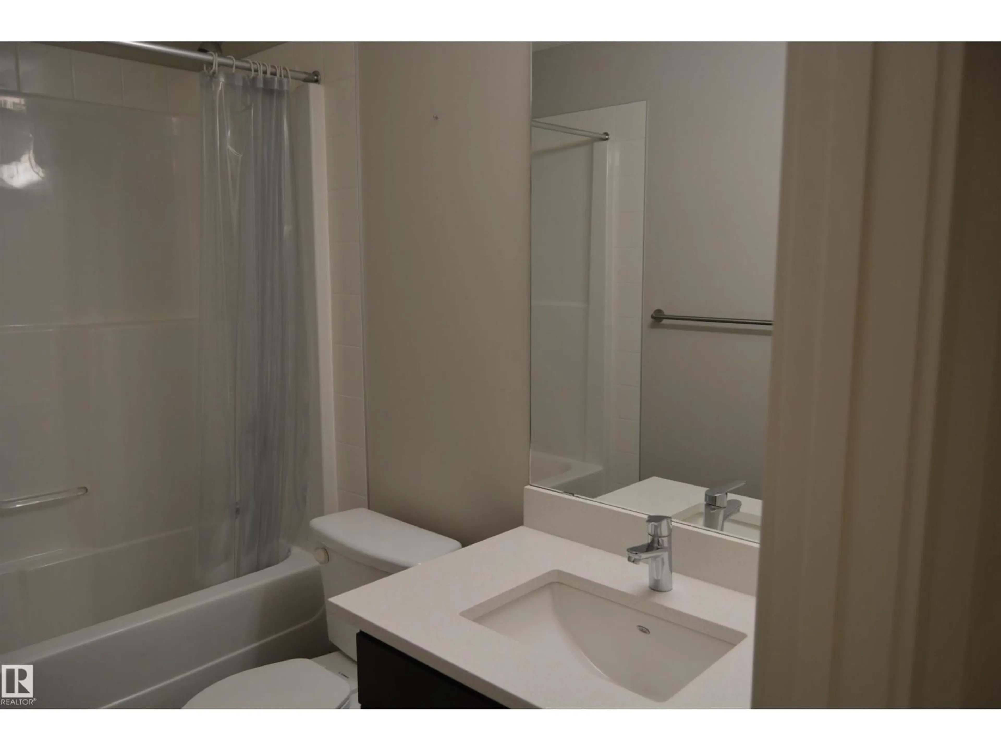Contact us about this property
Highlights
Estimated valueThis is the price Wahi expects this property to sell for.
The calculation is powered by our Instant Home Value Estimate, which uses current market and property price trends to estimate your home’s value with a 90% accuracy rate.Not available
Price/Sqft$290/sqft
Monthly cost
Open Calculator
Description
Top floor Corner Unit with 2 sides Balcony,well maintained in the Desirable Elements At Willowhaven owned by original owner,Upgraded 2 Bedrooms and 2 full Bath,Large Kitchen with St.Steel appliances,Quartz Countertops.Master Bedroom has full ensuite and another 4 pcs. Bath for 2nd Bedroom and guests.It does have its private in-suite laundry.There is Titled Underground Parking for winter weather.you will love the Location,close to shopping,Restaurants,public transportation and easy access to Highway 2 and Anthony henday. (id:39198)
Property Details
Interior
Features
Main level Floor
Living room
Kitchen
Bedroom 2
Dining room
Condo Details
Amenities
Vinyl Windows
Inclusions
Property History
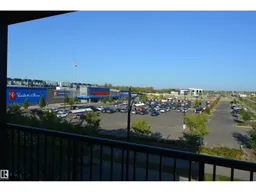 28
28
