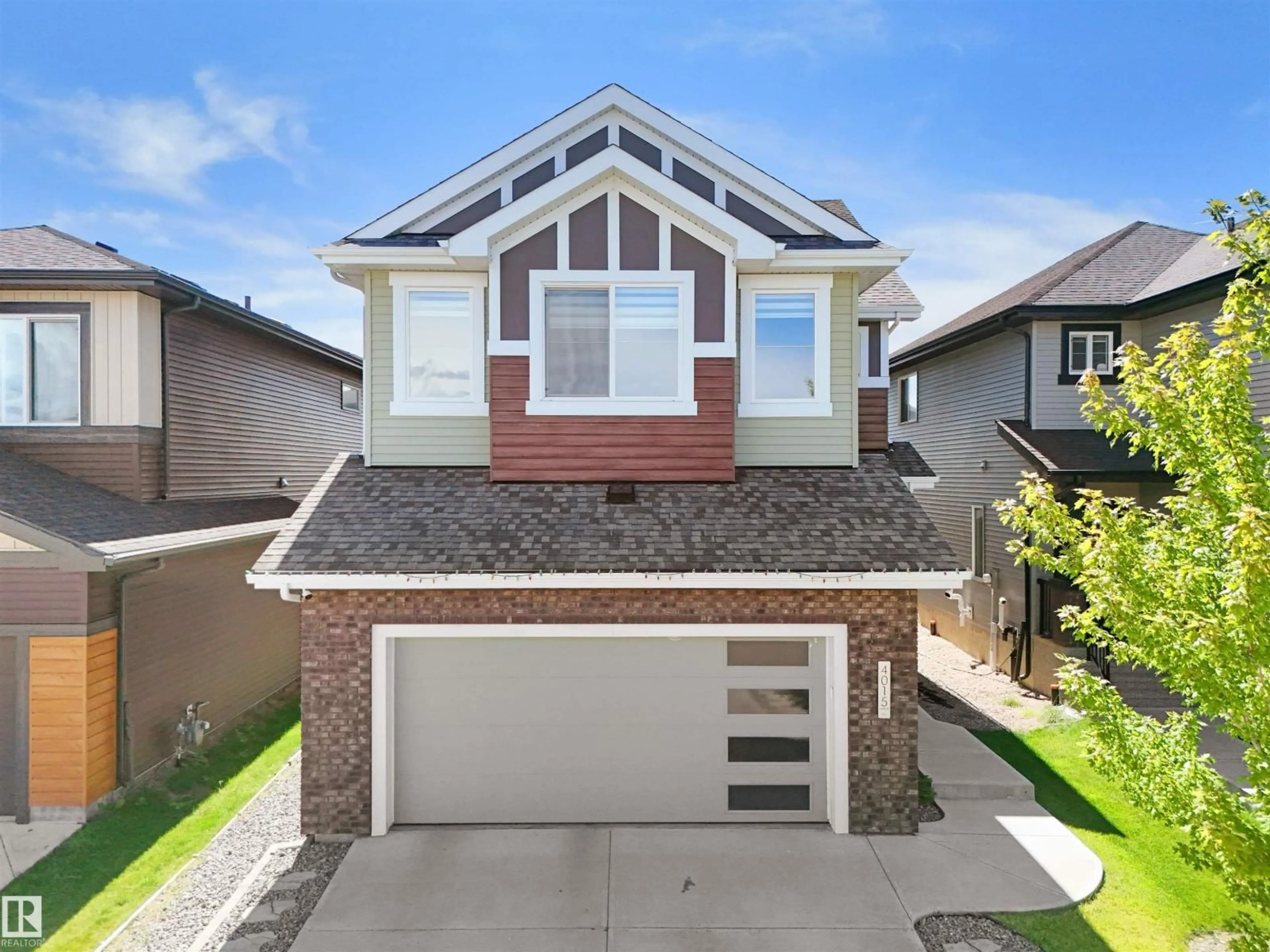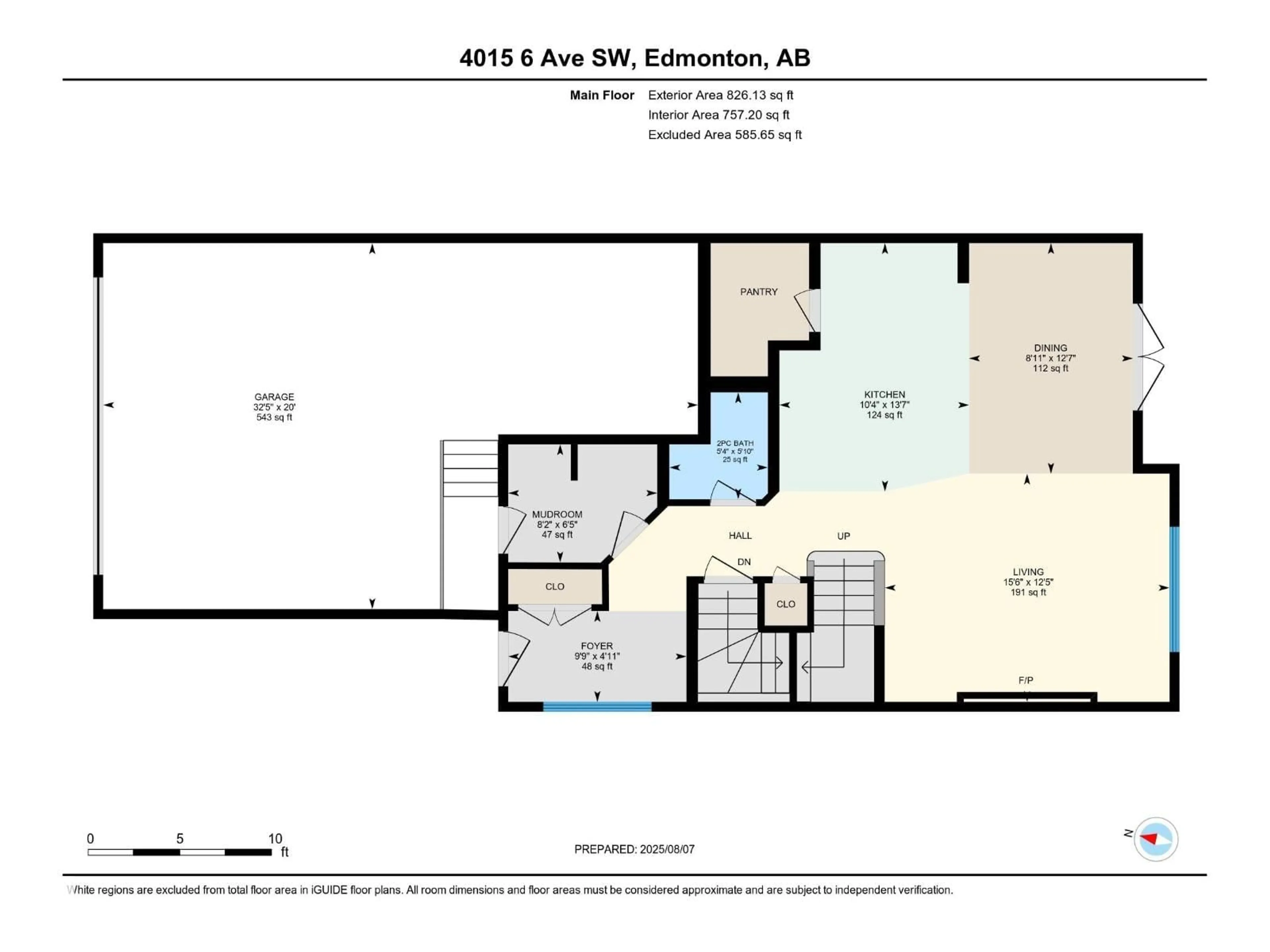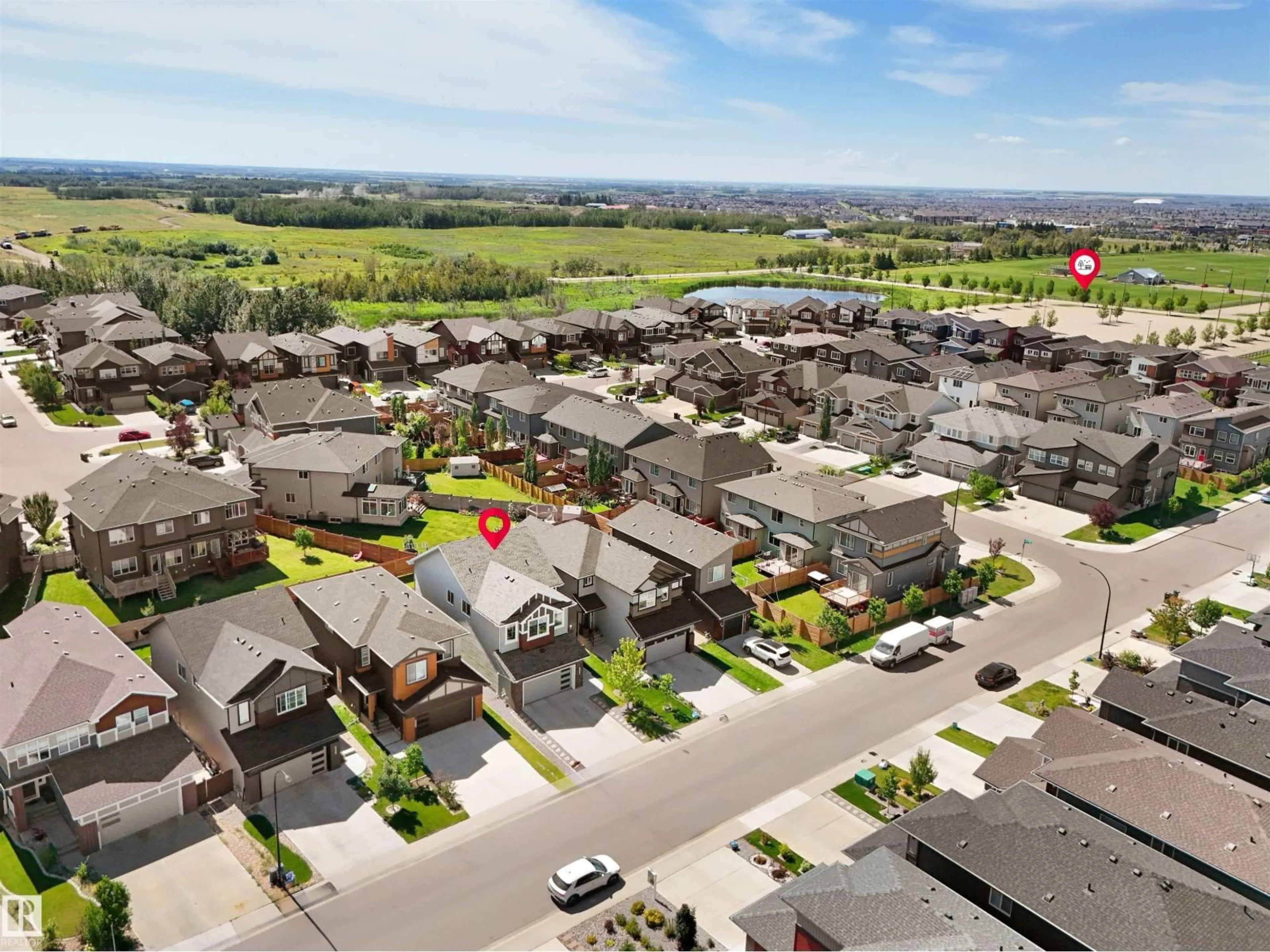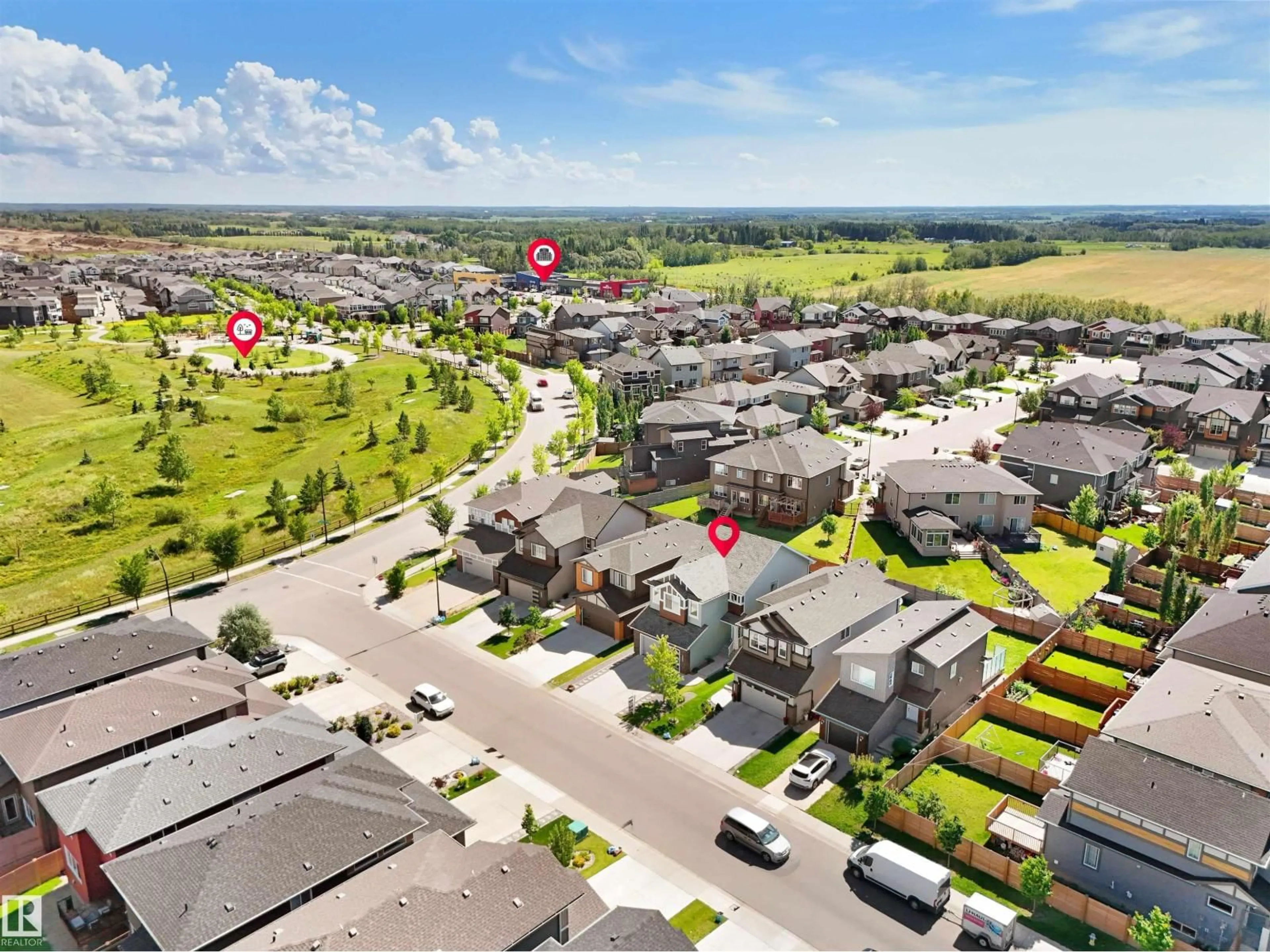4015 6 AV SW, Edmonton, Alberta T6X2J1
Contact us about this property
Highlights
Estimated valueThis is the price Wahi expects this property to sell for.
The calculation is powered by our Instant Home Value Estimate, which uses current market and property price trends to estimate your home’s value with a 90% accuracy rate.Not available
Price/Sqft$280/sqft
Monthly cost
Open Calculator
Description
Welcome to The Hills at Charlesworth! This stunning 2-storey home sits on a REGULAR LOT and features 3 bedrooms, 2.5 baths, and a bright open-concept layout ideal for family living. The kitchen offers a large pantry, stainless steel appliances, and flows seamlessly into the dining area and cozy living room with fireplace, opening to a spacious deck. Upstairs includes a versatile family room, laundry, 4-pc bath, and 3 bedrooms. The primary suite boasts a walk-in closet and spa-like 5-pc ensuite with dual sinks, soaker tub, and separate shower. Enjoy summer BBQs in the fully fenced yard with deck. Completing the package is the rare TRIPLE TANDEM GARAGE. Live in one of Edmonton’s most desirable communities with beautiful parks and trails! (id:39198)
Property Details
Interior
Features
Main level Floor
Living room
4.74m x 3.80mDining room
2.72m x 3.84mKitchen
3.16m x 4.13mMud room
2.48m x 1.97mProperty History
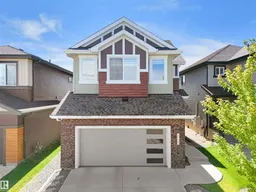 58
58
