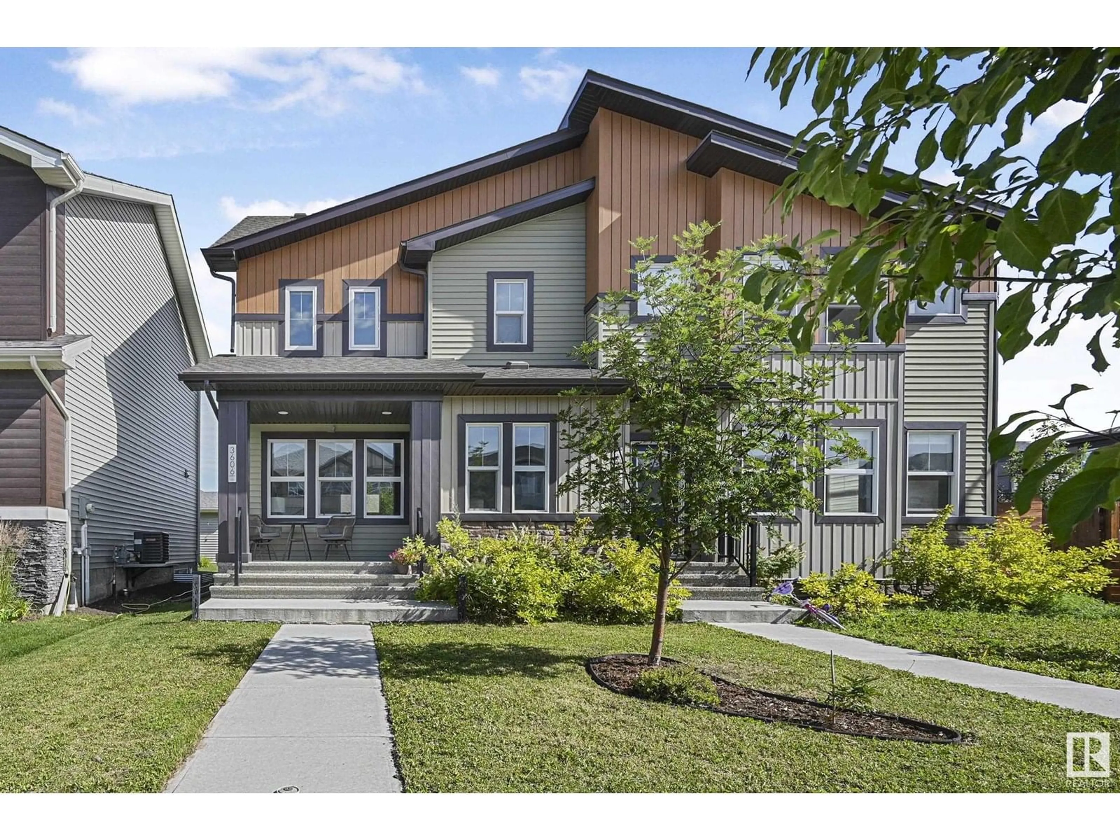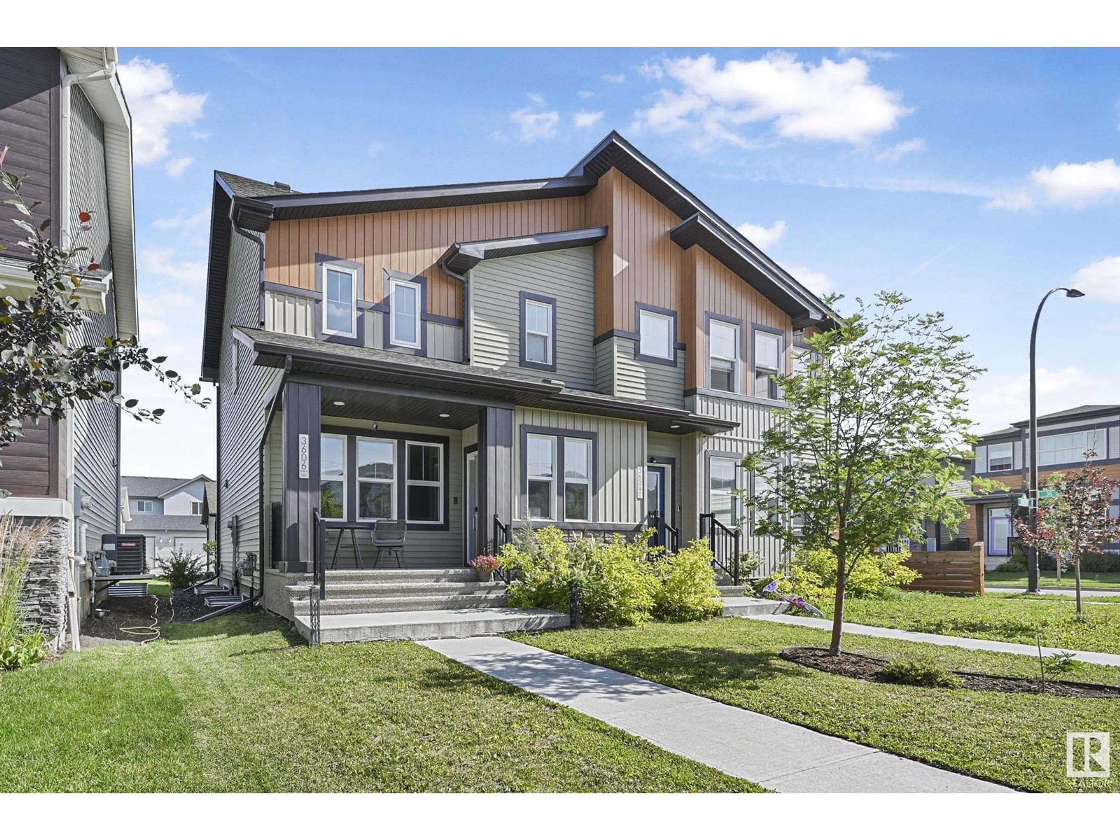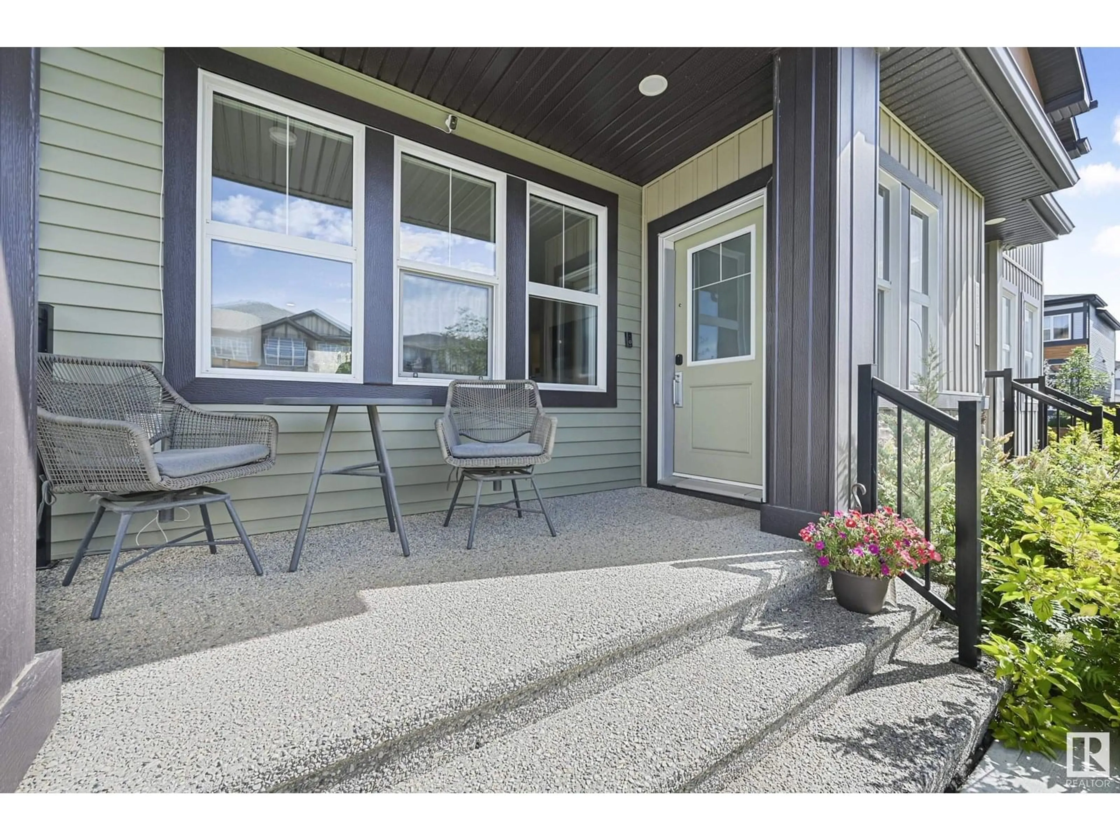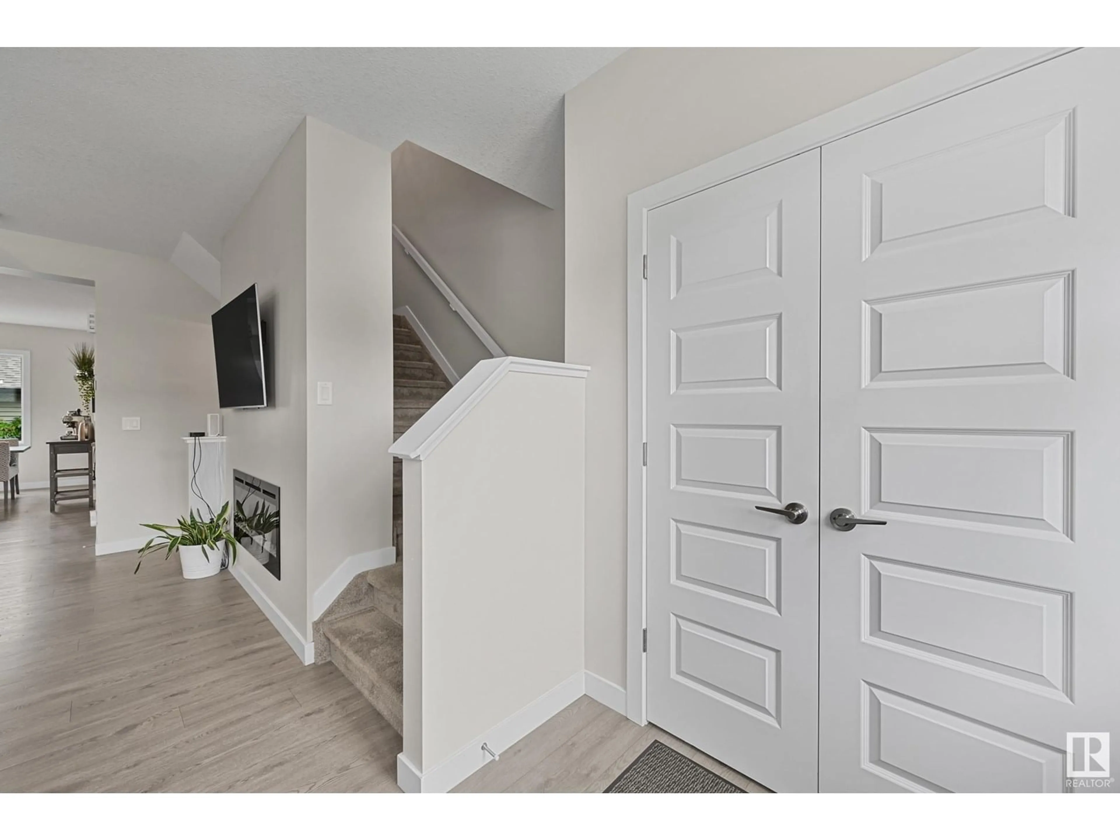3606 8 AV, Edmonton, Alberta T6X2G6
Contact us about this property
Highlights
Estimated valueThis is the price Wahi expects this property to sell for.
The calculation is powered by our Instant Home Value Estimate, which uses current market and property price trends to estimate your home’s value with a 90% accuracy rate.Not available
Price/Sqft$315/sqft
Monthly cost
Open Calculator
Description
UPGRADES GALORE. NO CONDO FEES. This spacious half duplex by Alquinn Homes offers a move-in-ready duplex with style and space to spare! Enjoy over 1,900 sq ft of total living space, including a professionally developed basement with soaring 9' ceilings, abonus a rec room, bedroom, and full bath—perfect for guests, teens, or a home gym. The main floor features 9’ ceilings, high-end laminate floors, a sleek kitchen with CAMBRIA quartz counters, stainless steel appliances, island seating. The whole living area is enveloped in light from large windows. Functional mudroom-style entries include built-in cubbies, and the spacious dining nook opens to a deck, low-maintenance yard, and double detached garage. Upstairs: a bright primary suite with walk-in closet & ensuite, plus 2 more bedrooms and a second full bath. With triple-pane windows, HRV, high-efficiency furnace and more. PLUS a short walk to shopping, playgrounds, dog parks and greenspaces, this one checks all the boxes. Modern, finished, and fabulous . (id:39198)
Property Details
Interior
Features
Upper Level Floor
Primary Bedroom
Bedroom 2
Bedroom 3
Exterior
Parking
Garage spaces -
Garage type -
Total parking spaces 4
Property History
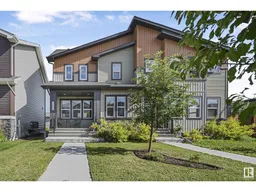 53
53
