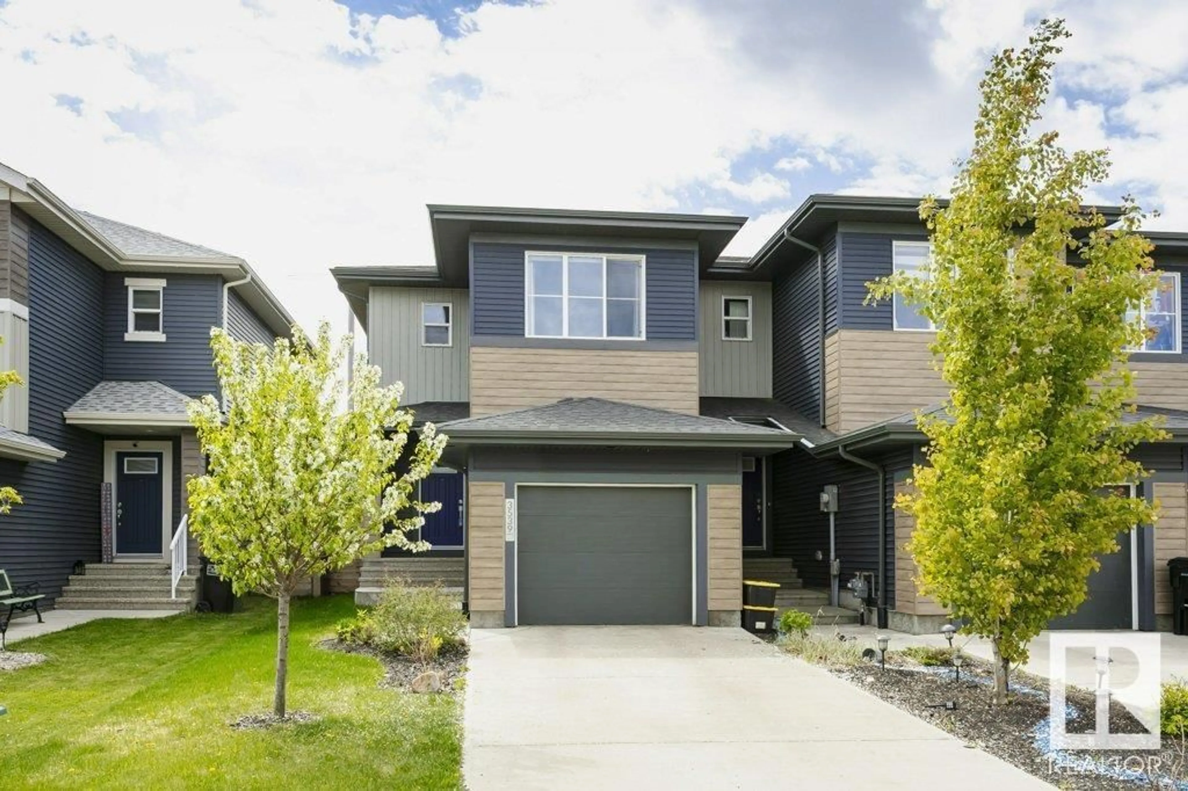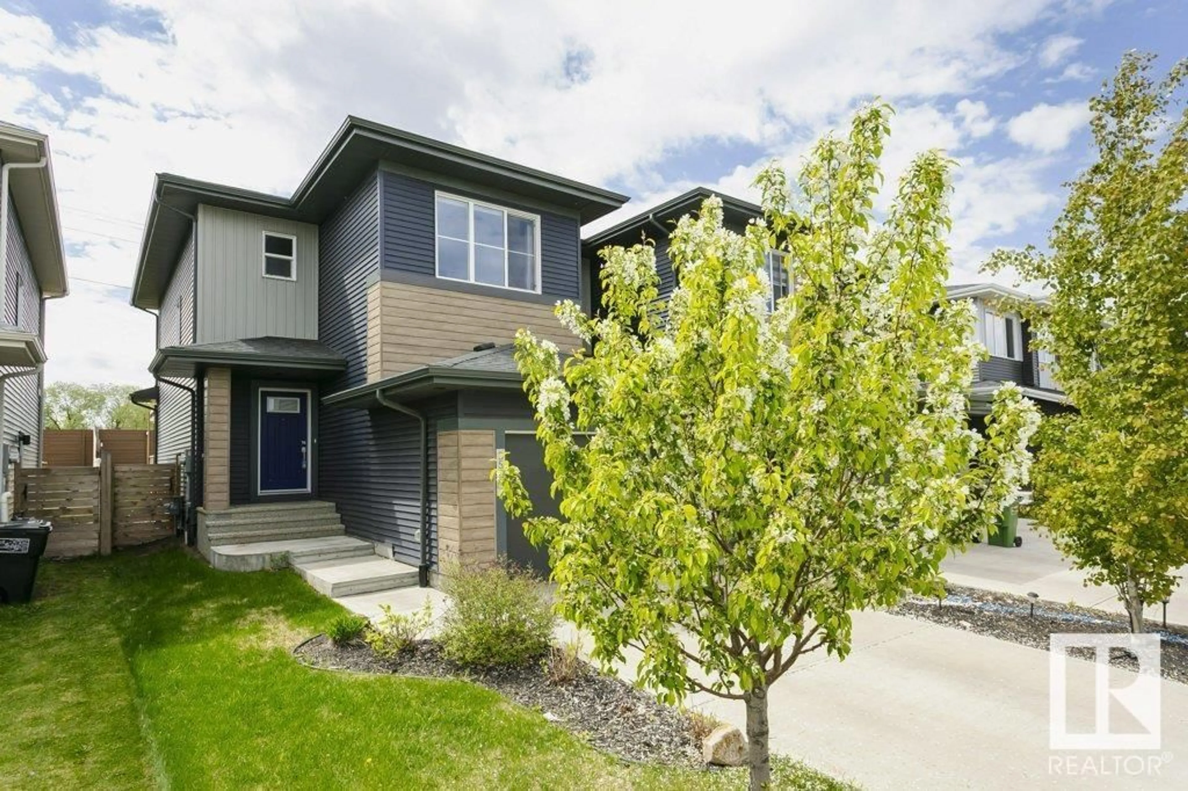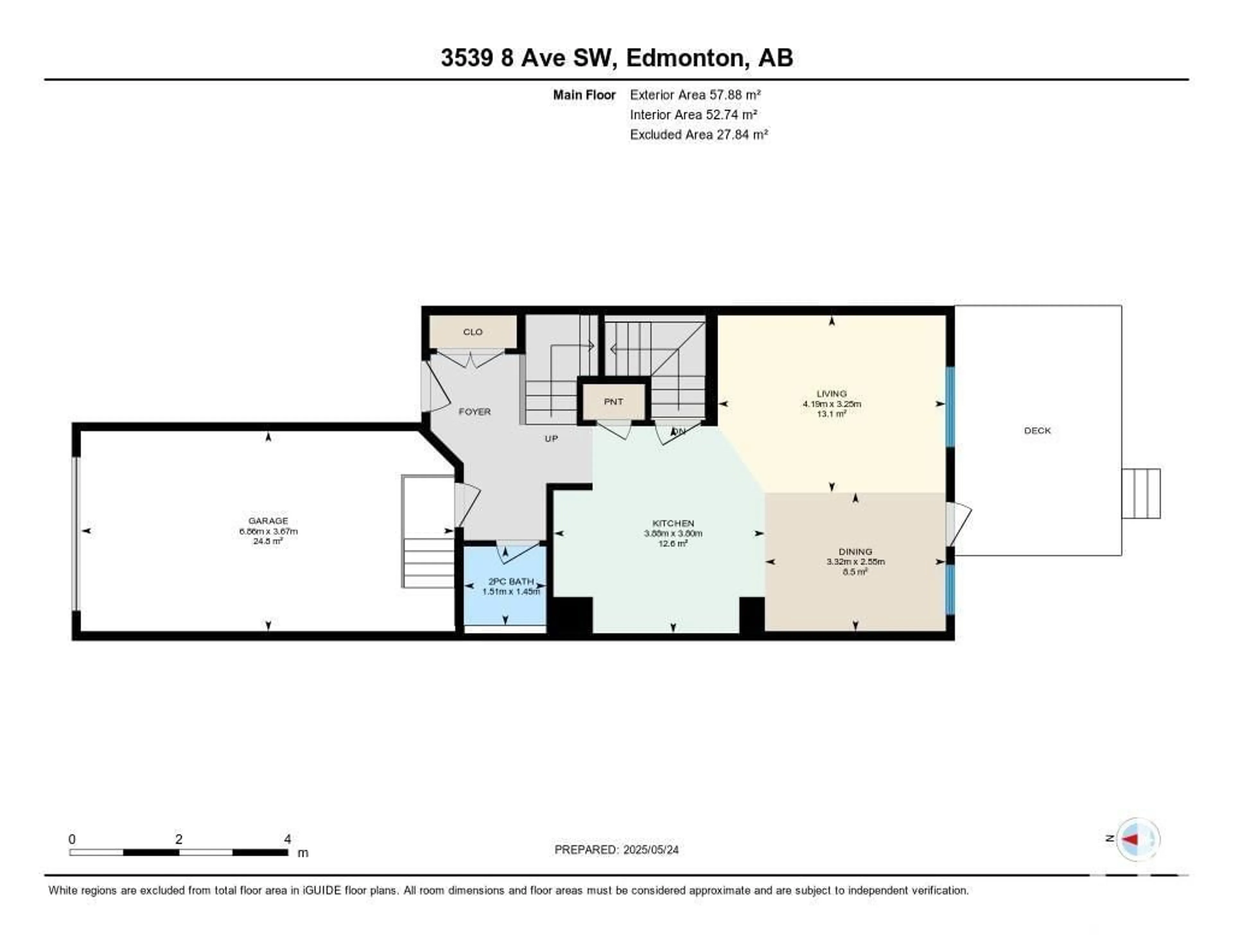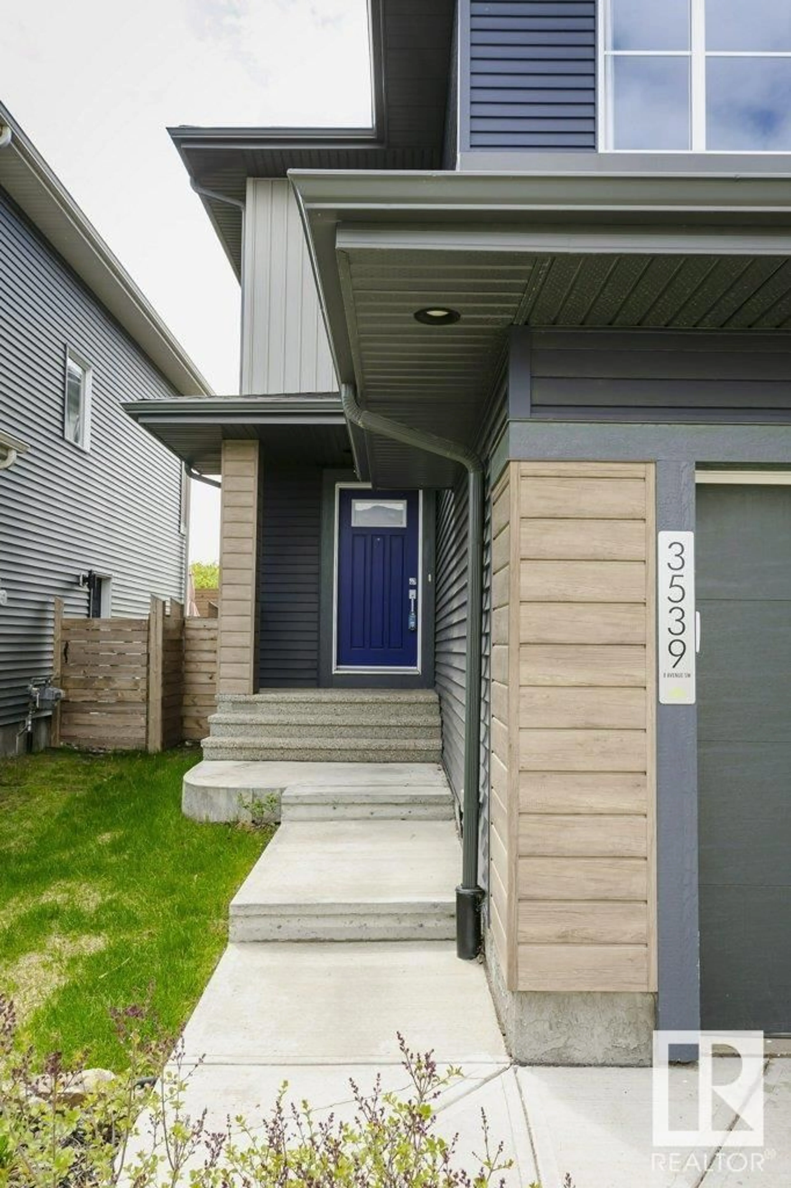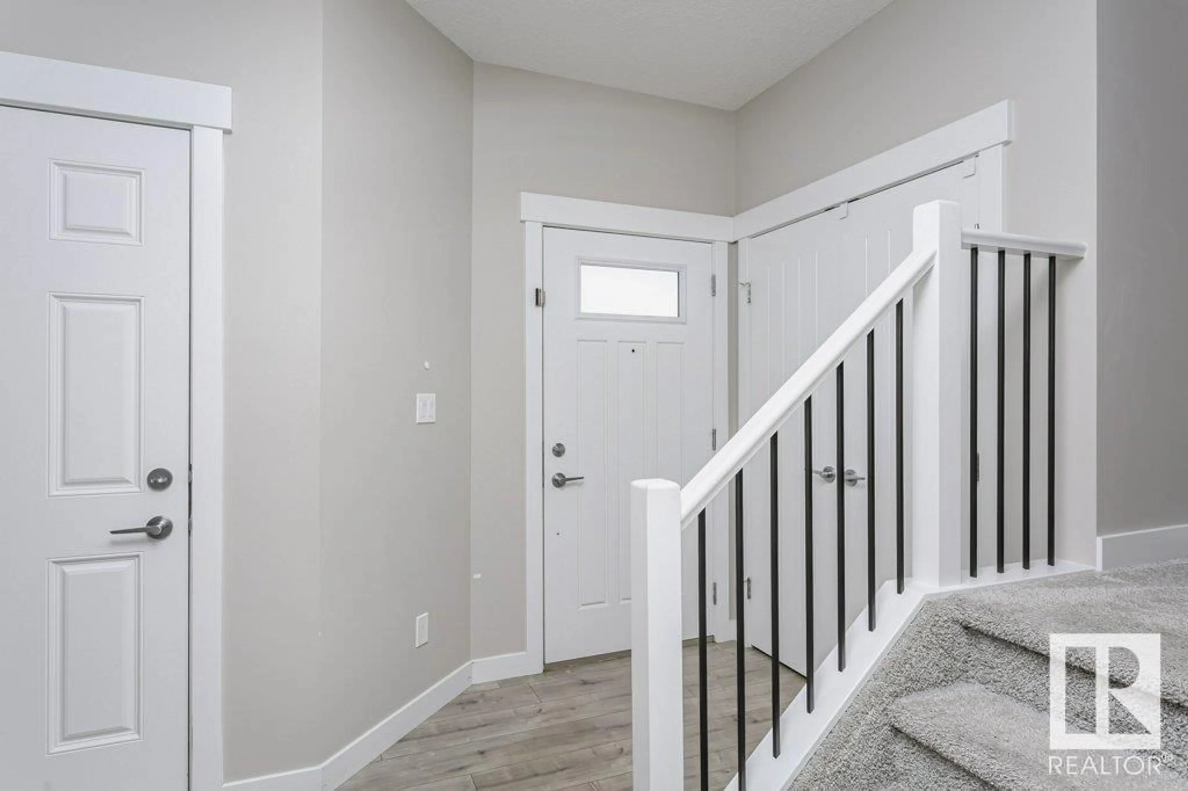Contact us about this property
Highlights
Estimated ValueThis is the price Wahi expects this property to sell for.
The calculation is powered by our Instant Home Value Estimate, which uses current market and property price trends to estimate your home’s value with a 90% accuracy rate.Not available
Price/Sqft$287/sqft
Est. Mortgage$1,760/mo
Tax Amount ()-
Days On Market23 days
Description
END UNIT - NO Condo Fees – Charming in Charlesworth! Welcome to a beautifully designed home that offers the comfort, space, and functionality of a two-storey single-family home. The Veneto by Dolce Vita Homes combines exceptional build quality with stylish, contemporary finishes. With three spacious bedrooms, two and a half bathrooms, and a front-attached single-car garage, this home also features a full basement, ready for future development or all your storage needs. Inside, you'll love the open and airy feel created by the 9-foot ceilings on the main floor. The kitchen is equipped with upgraded cabinetry, sleek quartz countertops, and a full stainless steel appliance package. Elegant wood and iron railings add a touch of sophistication, while the second-floor laundry brings added convenience to your daily routine. The primary suite includes a generously sized walk-in closet that’s sure to impress. Set in The Hills at Charlesworth, voted Edmonton’s Best New Community in 2017! (id:39198)
Property Details
Interior
Features
Main level Floor
Living room
3.25 x 4.19Dining room
2.55 x 3.32Kitchen
3.8 x 3.88Exterior
Parking
Garage spaces -
Garage type -
Total parking spaces 4
Property History
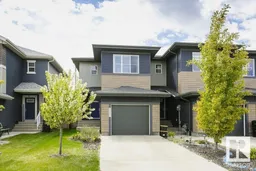 63
63
