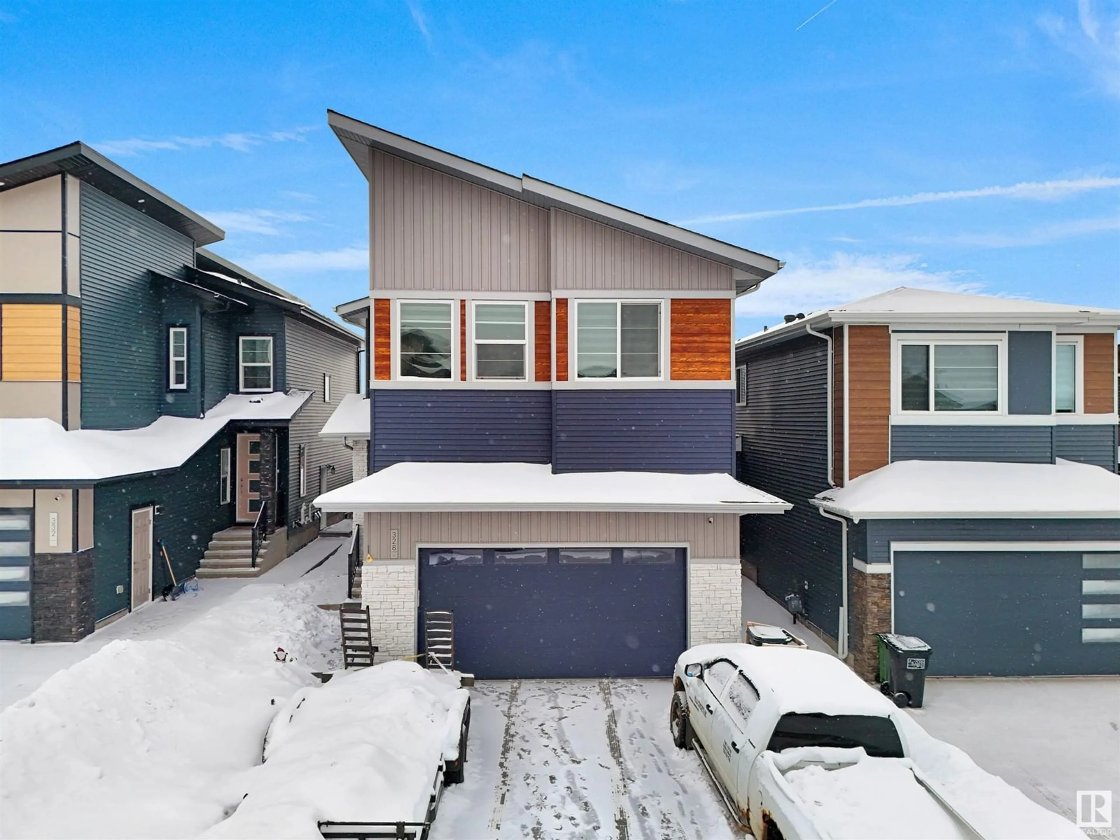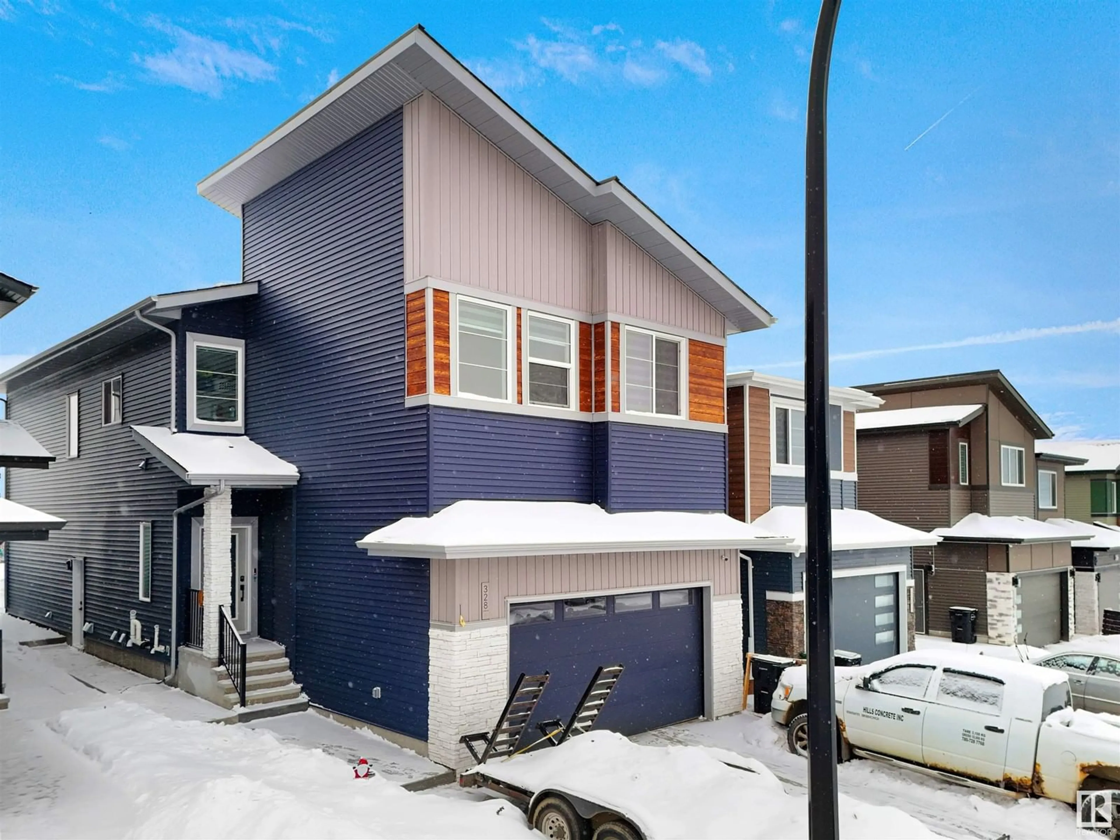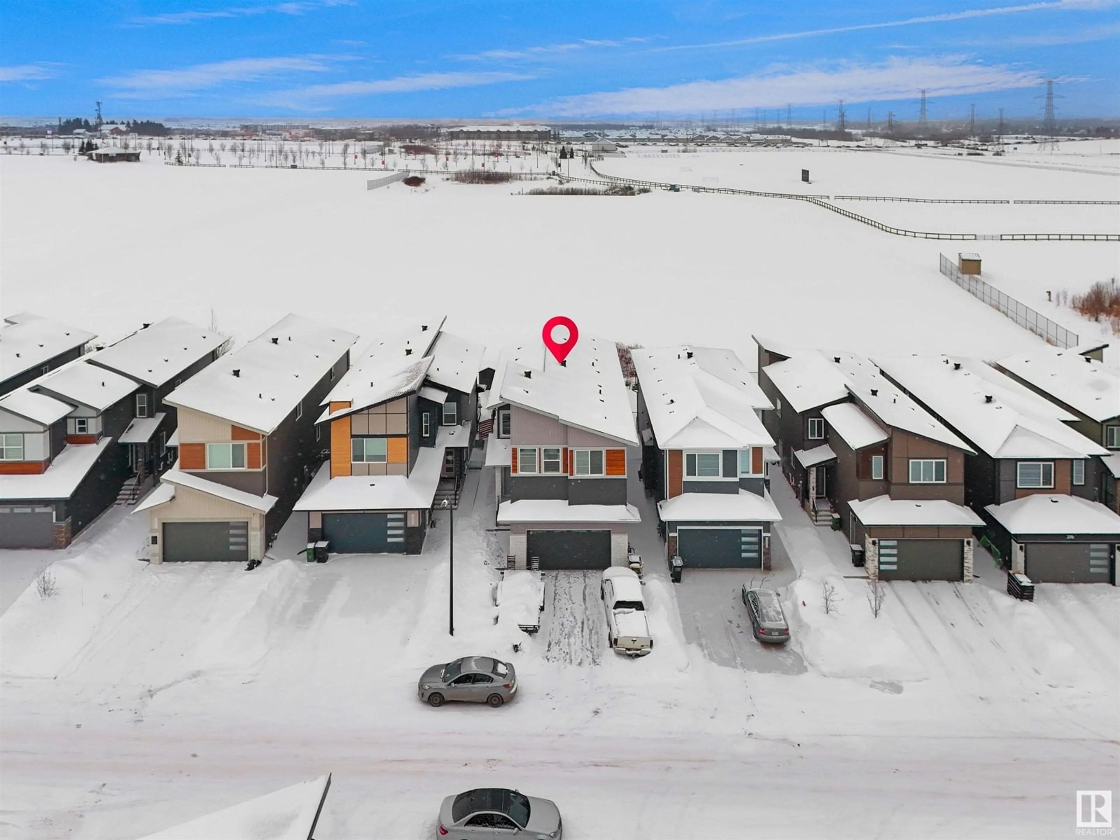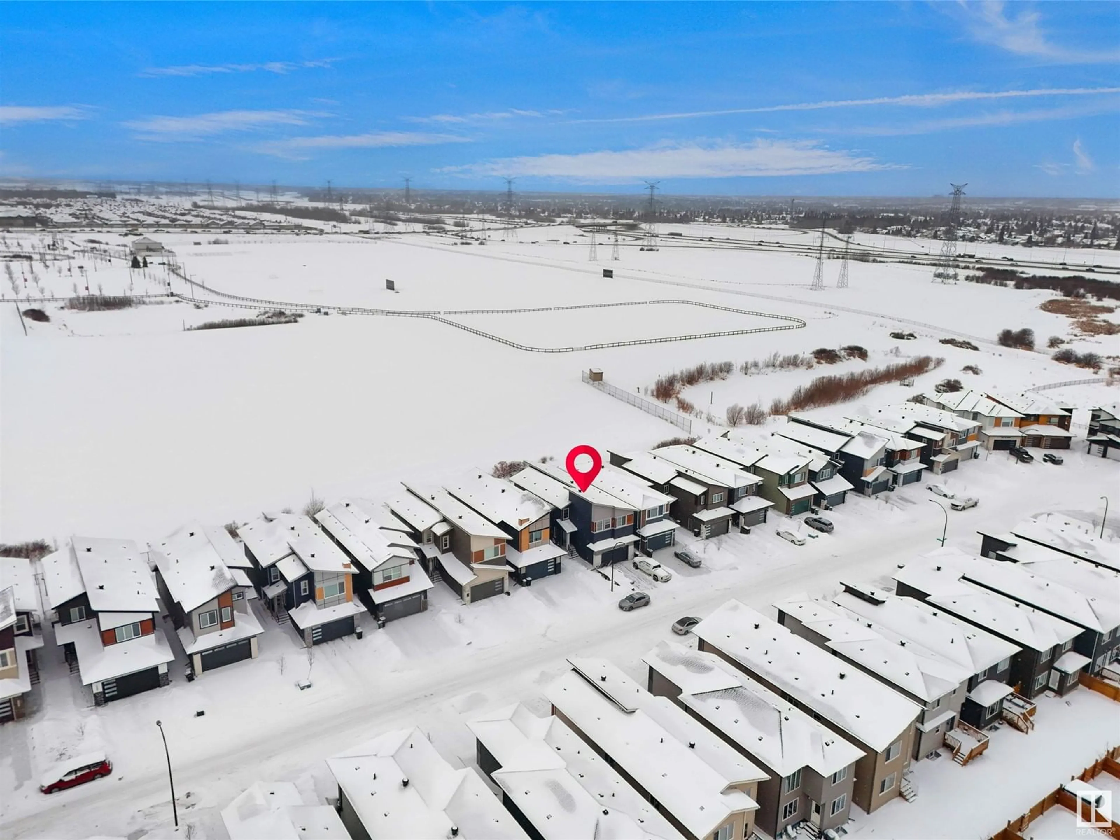SW - 328 42 ST, Edmonton, Alberta T6X2L7
Contact us about this property
Highlights
Estimated ValueThis is the price Wahi expects this property to sell for.
The calculation is powered by our Instant Home Value Estimate, which uses current market and property price trends to estimate your home’s value with a 90% accuracy rate.Not available
Price/Sqft$322/sqft
Est. Mortgage$3,650/mo
Tax Amount ()-
Days On Market120 days
Description
East facing 2600 sqft house backing to green space in The Hills at Charlesworth READY FOR POSSESSION NOW!! Modern Elevation at the front and fully upgraded interior with the tiles, maple railing with glass insert, quartz countertop, 9 Ft ceilings on all levels. This house is an open to above concept in family room at the back, living room at the entry, full bath on main floor, a spice kitchen and den on main floor. Second floor has bonus room, 3 bedrooms including 2 master bedrooms. Upgraded full length kitchen with built in wine rack, 60-inch electric fireplace, indent ceilings with rope light insert are some other eye-catching features of this house. (id:39198)
Property Details
Interior
Features
Main level Floor
Living room
Dining room
Kitchen
Family room
Exterior
Parking
Garage spaces -
Garage type -
Total parking spaces 4
Property History
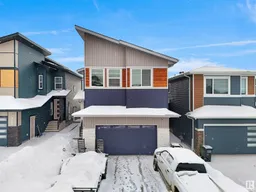 61
61