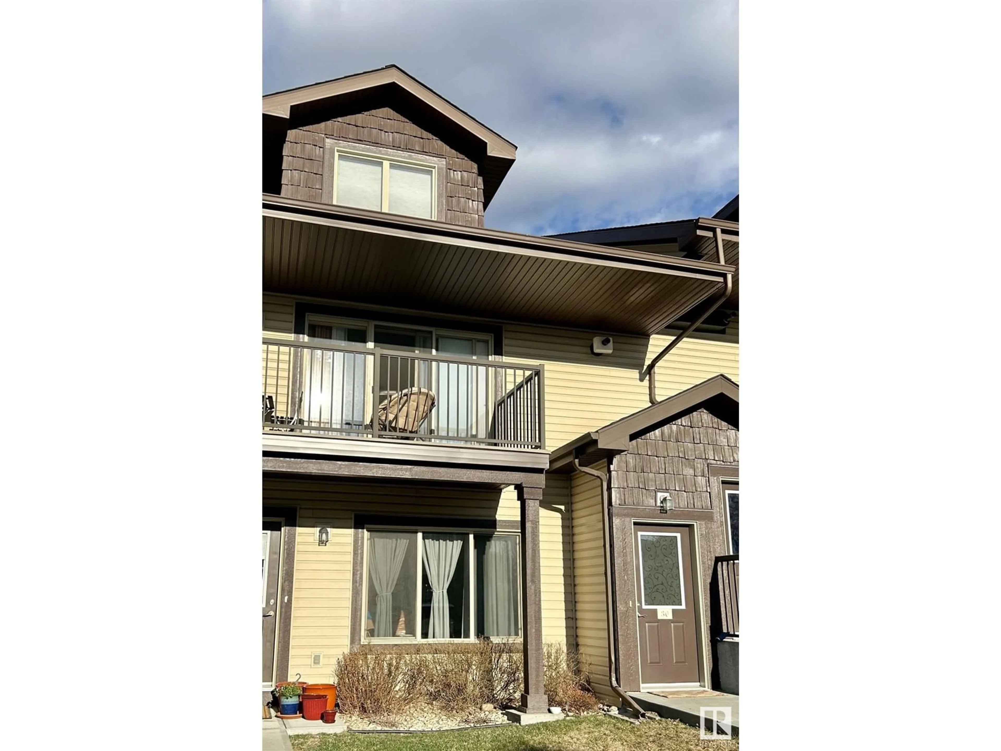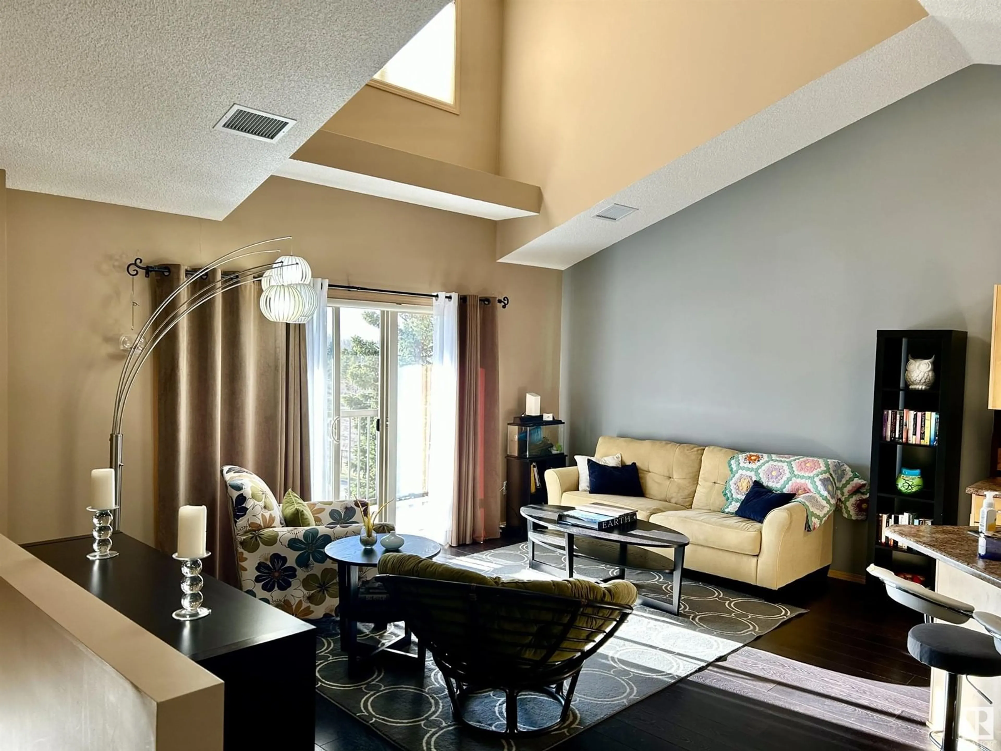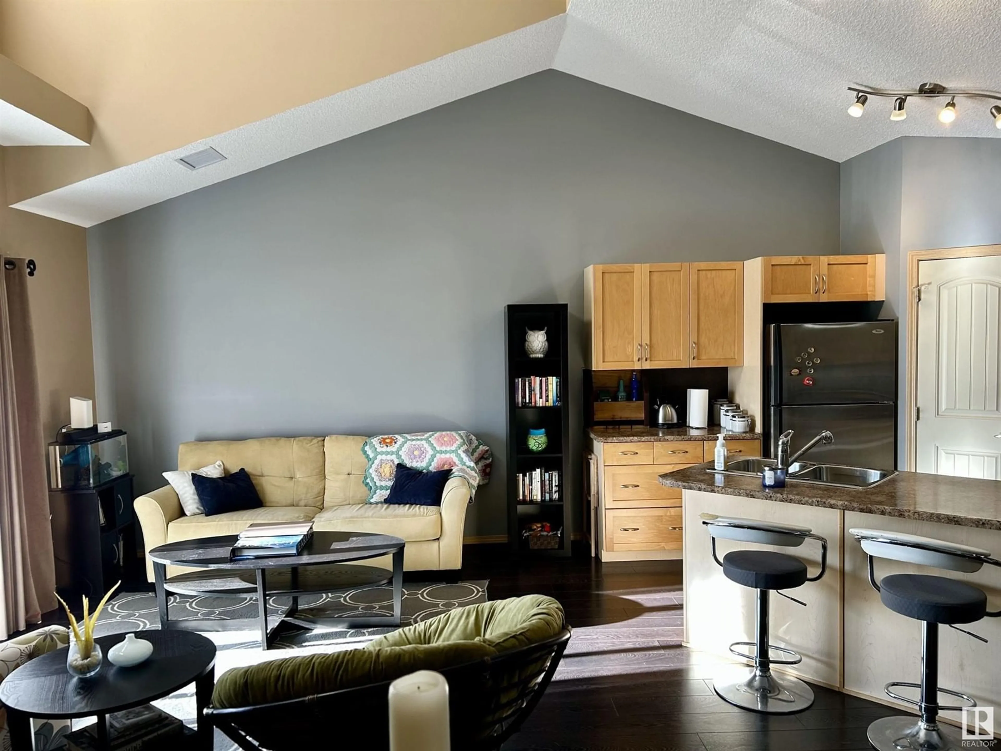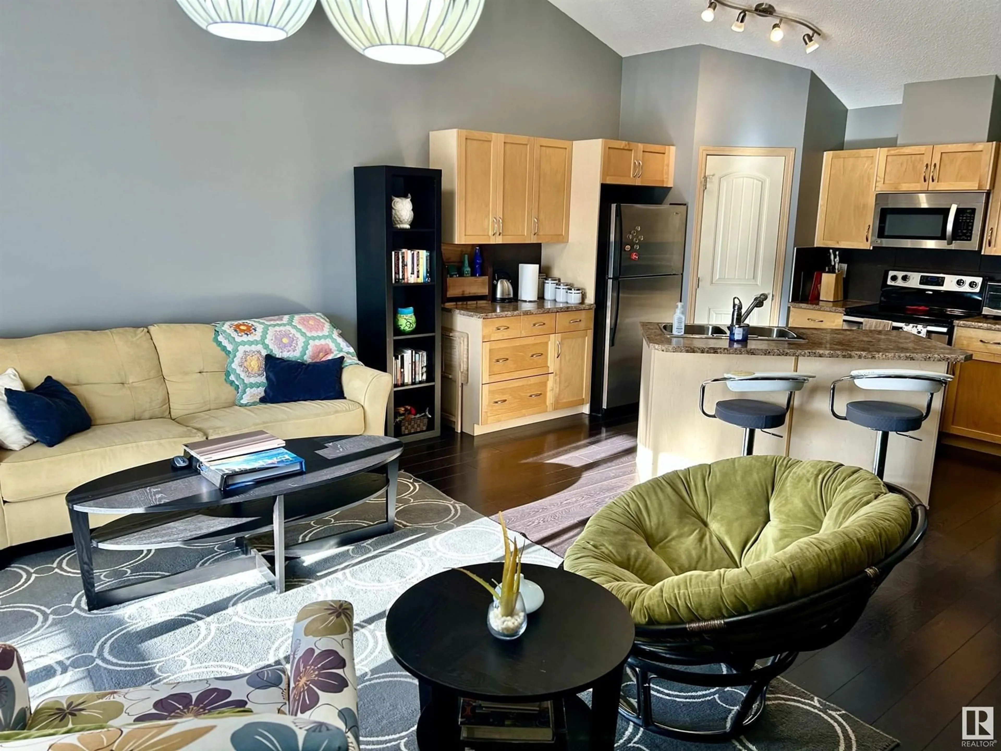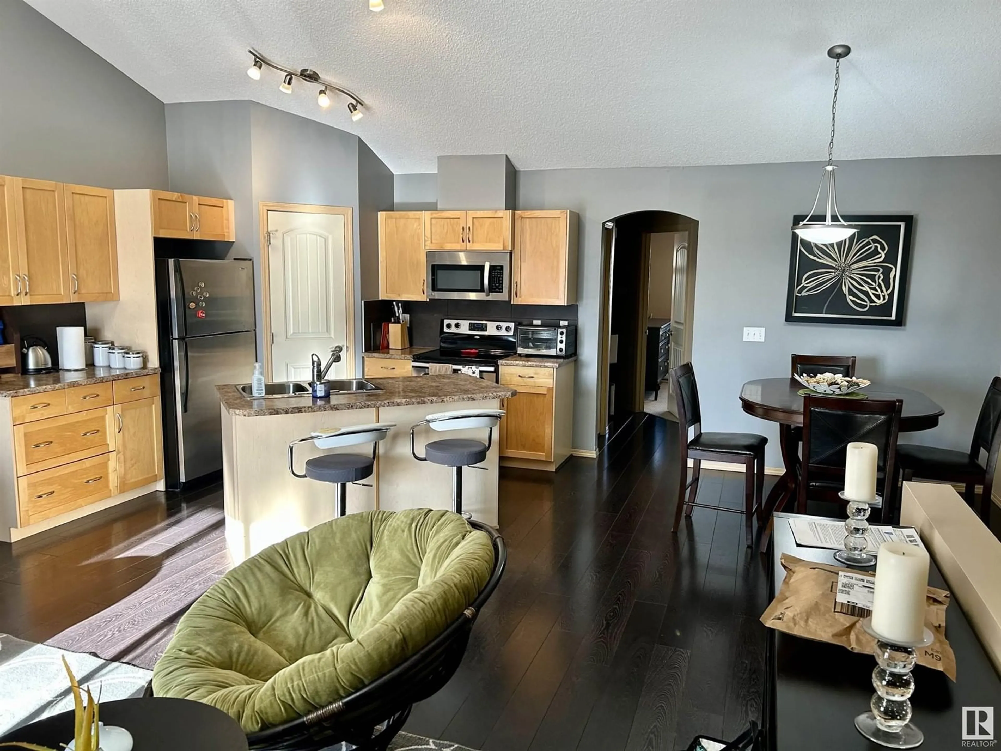Contact us about this property
Highlights
Estimated ValueThis is the price Wahi expects this property to sell for.
The calculation is powered by our Instant Home Value Estimate, which uses current market and property price trends to estimate your home’s value with a 90% accuracy rate.Not available
Price/Sqft$229/sqft
Est. Mortgage$837/mo
Maintenance fees$316/mo
Tax Amount ()-
Days On Market19 days
Description
Adorable top floor carriage home in the community of Charlesworth. This 2 bedroom home has an open concept main living area and vaulted ceilings. The spacious kitchen comes complete with stainless steel appliances, pantry, island with breakfast bar, and plenty of cupboard space. There is dark laminate flooring in the main living space and carpet in the bedrooms. The neutral colors throughout will complement all design styles. From the living room, the double patio doors lead out to a west facing balcony with a lovely view of the wetland area. There is a stackable washer and dryer and a storage room. Your parking spot is right out front. Easy access to Anthony Henday, shopping, and Ellerslie Campus School. Move in and enjoy! (id:39198)
Property Details
Interior
Features
Main level Floor
Living room
5.15 x 3.66Dining room
3.35 x 2.78Kitchen
3.87 x 3.47Primary Bedroom
3.66 x 3.47Exterior
Parking
Garage spaces -
Garage type -
Total parking spaces 1
Condo Details
Inclusions
Property History
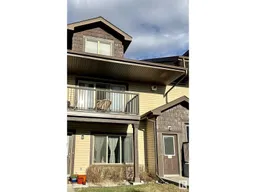 12
12
