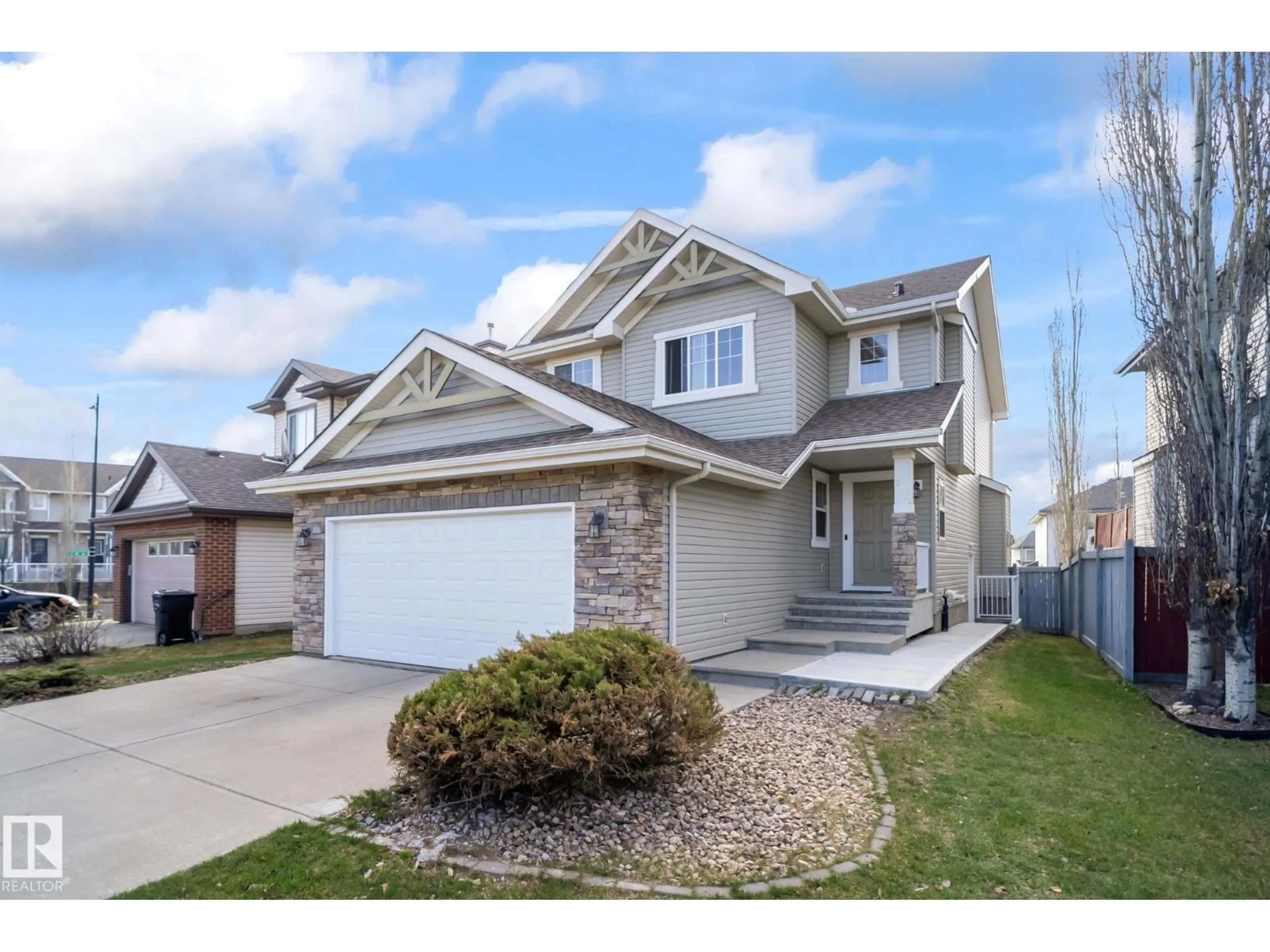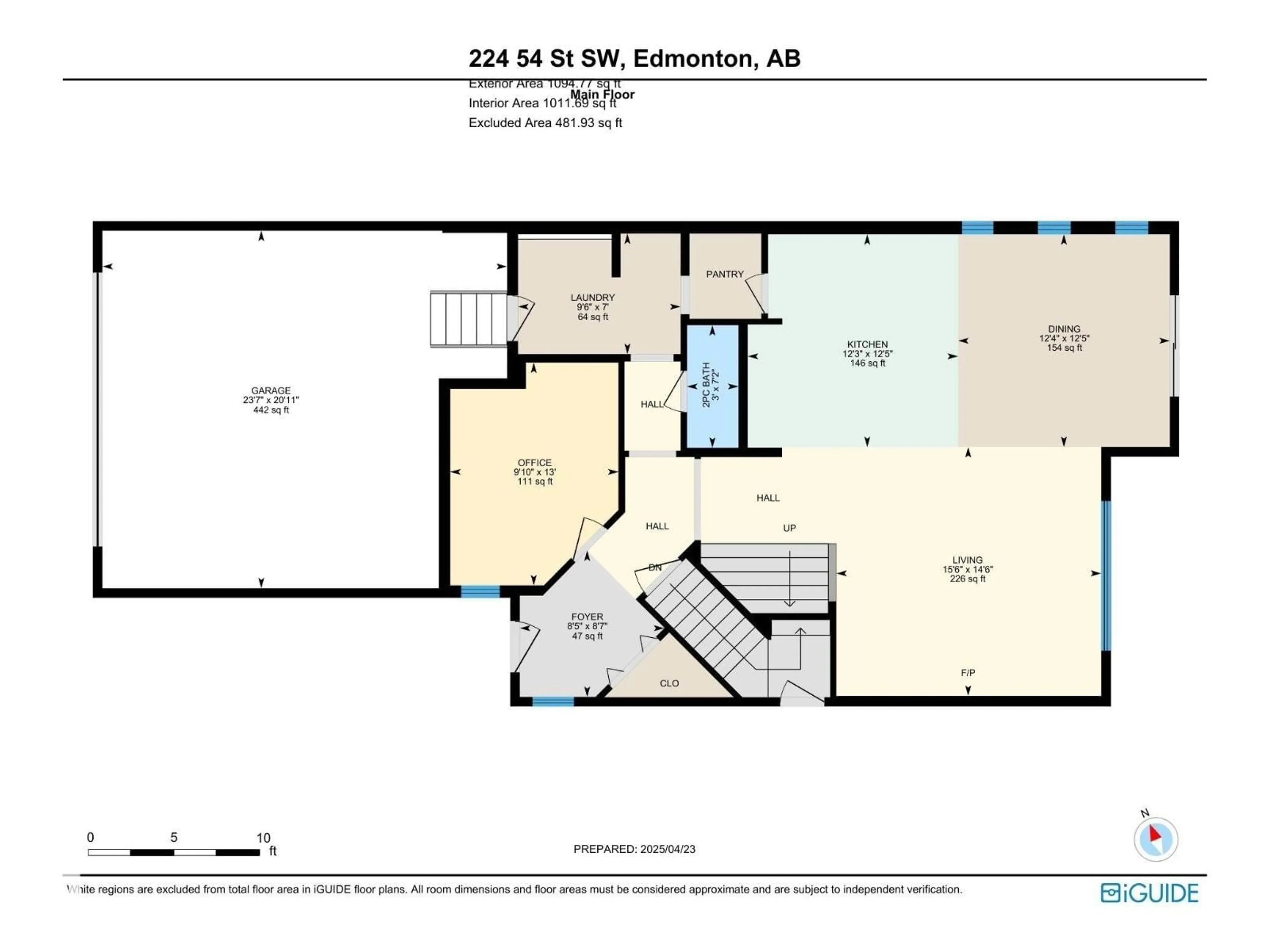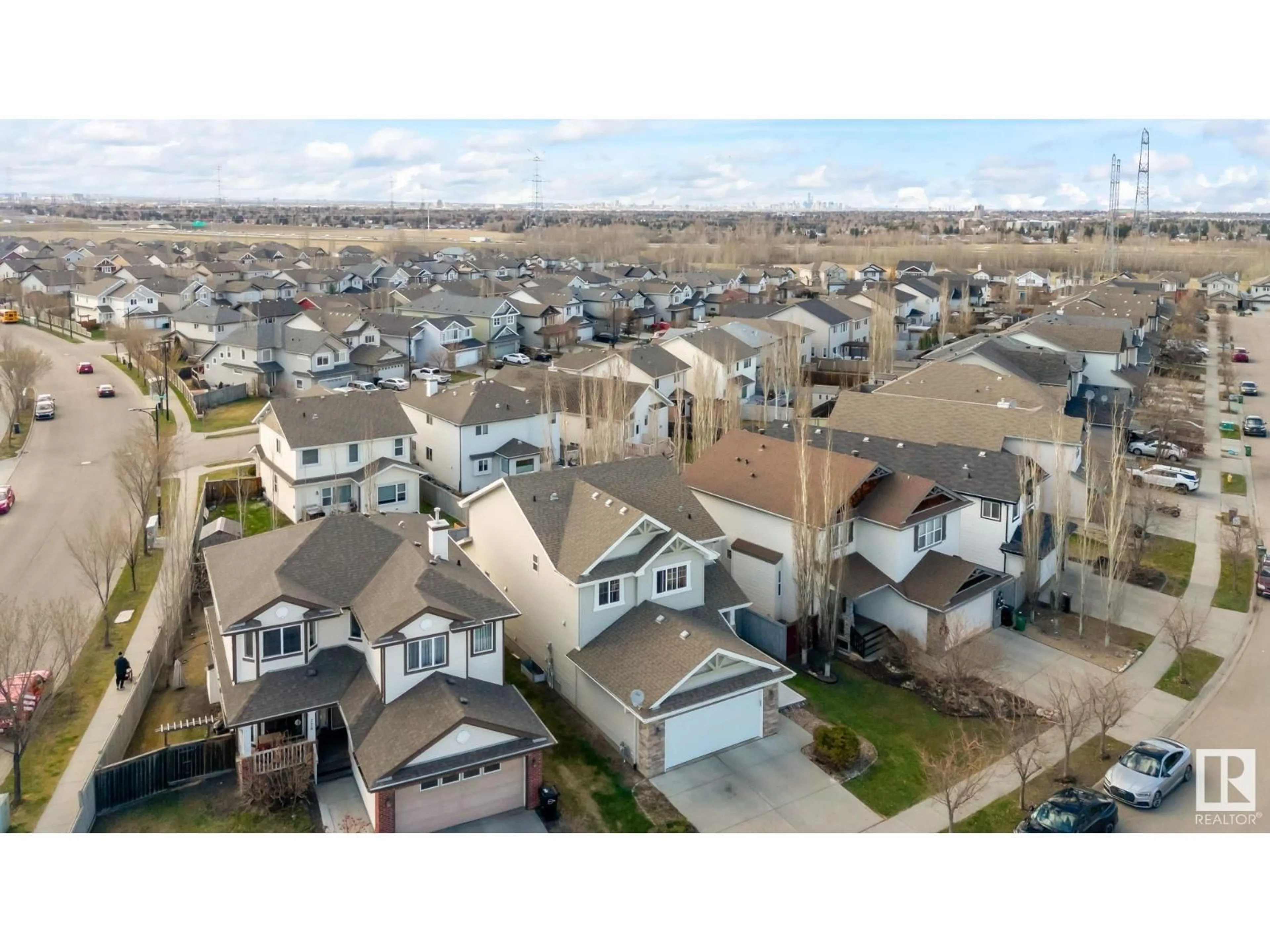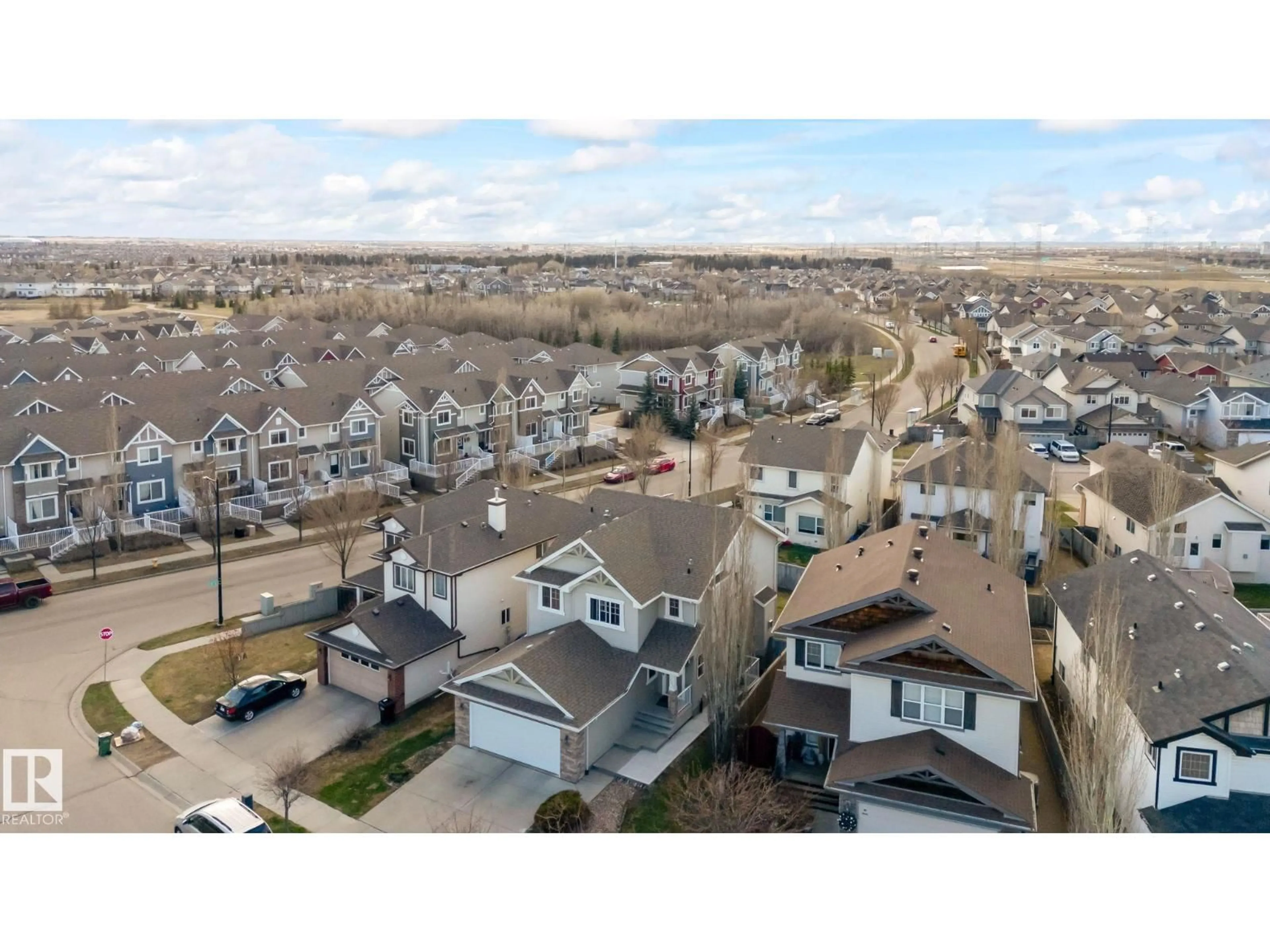224 54 ST, Edmonton, Alberta T6X0L4
Contact us about this property
Highlights
Estimated valueThis is the price Wahi expects this property to sell for.
The calculation is powered by our Instant Home Value Estimate, which uses current market and property price trends to estimate your home’s value with a 90% accuracy rate.Not available
Price/Sqft$287/sqft
Monthly cost
Open Calculator
Description
Welcome to your dream home in Charlesworth! This bright and spacious 2,247 sq ft 2-storey offers 8 rooms, 3.5 baths, a double attached garage, and a fully finished basement with a second kitchen and SIDE ENTERANCE—perfect for extended family or a potential MORTGAGE HELPER. The open-concept layout is filled with natural light, featuring premium hardwood floors, a sunny bonus room, and a west-facing backyard with a deck and gas BBQ hook-up—ideal for entertaining. The chef’s kitchen boasts a custom island and ample counter space for hosting family and friends. Downstairs, the basement includes 4 bedrooms, a full kitchen, and rough-in for a separate laundry—offering amazing flexibility. Just steps from parks, top-rated schools, and shopping, this home blends comfort, function, and opportunity. Whether you're upsizing, investing, or welcoming extended family, this one checks all the boxes! (id:39198)
Property Details
Interior
Features
Main level Floor
Living room
15'6" x 14'6"Dining room
12'4" x 12'5"Kitchen
12'3" x 12'5"Den
9'10" x 13'Property History
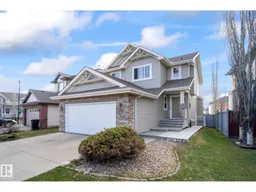 65
65
