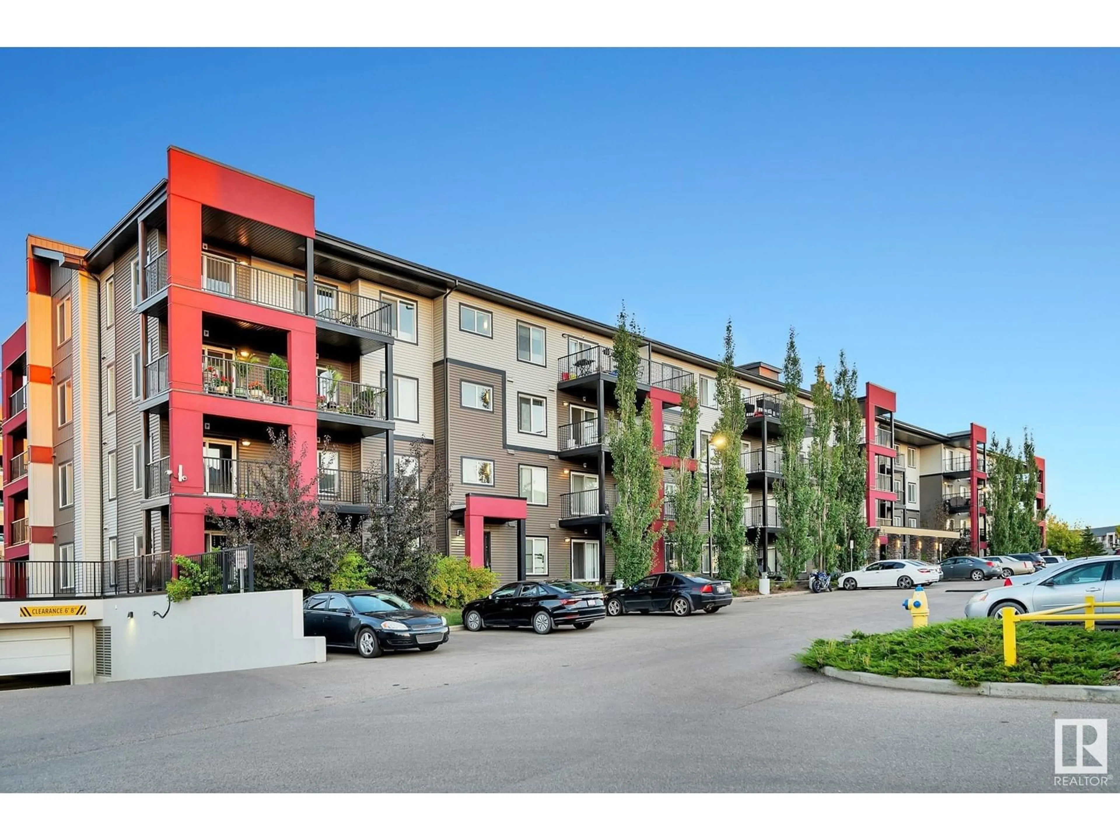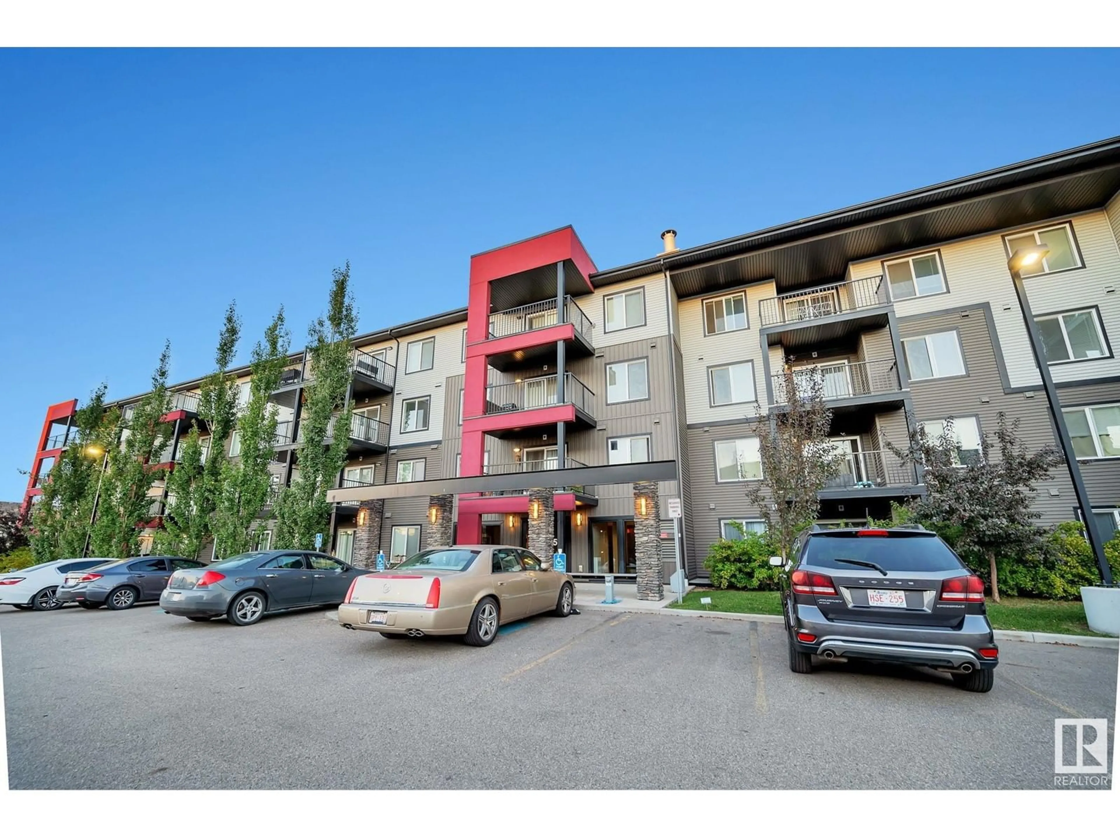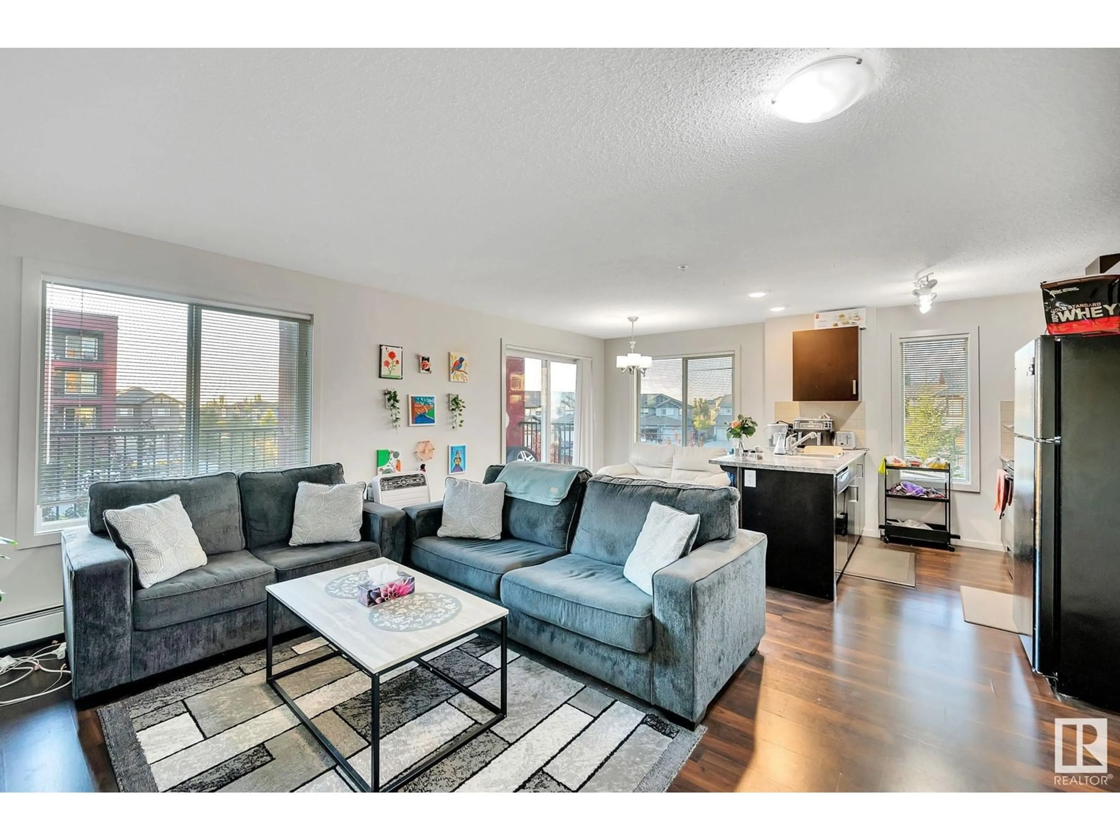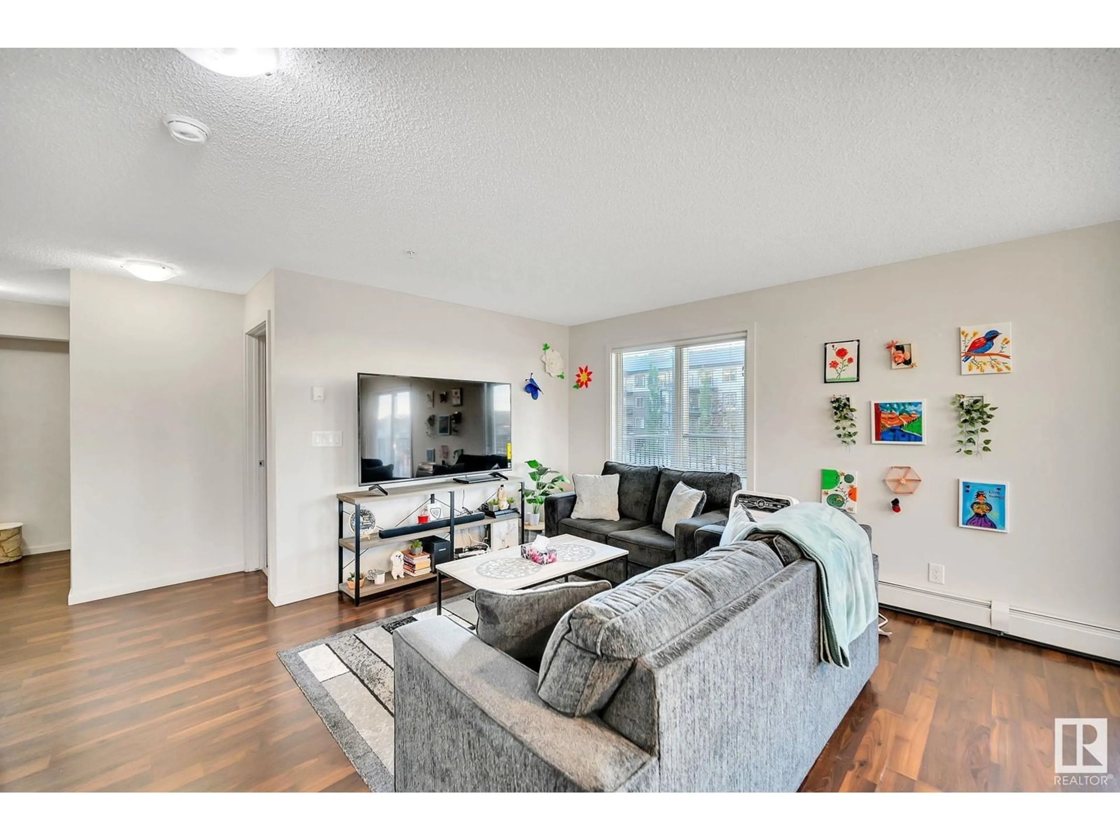#219 5515 7 AV SW, Edmonton, Alberta T6X2A8
Contact us about this property
Highlights
Estimated valueThis is the price Wahi expects this property to sell for.
The calculation is powered by our Instant Home Value Estimate, which uses current market and property price trends to estimate your home’s value with a 90% accuracy rate.Not available
Price/Sqft$262/sqft
Monthly cost
Open Calculator
Description
Welcome to **The Elements at Willowhaven** in Charlesworth, SW Edmonton! This original-owner CORNER unit offers over 890 sq ft of meticulously maintained living space, featuring 2 bedrooms and 2 bathrooms. Unit boasts vinyl plank flooring throughout, with cozy carpet in the bedrooms. Modern kitchen is fully equipped ample countertop space, and a stylish *tile backsplash*. Spacious primary bedroom includes a walk-through closet with upgraded organizers, leading to a 4-PC en-suite bathroom. The second bedroom is generously sized, accompanied by a 3-piece main bath and *in-suite laundry*. Step out onto the HUGE COVERED PATIO and enjoy the convenience of *2 parking spaces, 1 TITLED heated underground spot WITH STORAGE SPACE, and 1 surface-level space. Located in a prime area, the building is within walking distance to grocery stores, gas stations, restaurants, a gym, public transit, and a playground. Plus, you’ll have easy access to the Anthony Henday and other nearby amenities! (id:39198)
Property Details
Interior
Features
Main level Floor
Living room
4.33 m x 3.6 mDining room
2.48 m x 2.8 mKitchen
2.62 m x 2.8 mPrimary Bedroom
3.15 m x 4.8 mExterior
Parking
Garage spaces 2
Garage type -
Other parking spaces 0
Total parking spaces 2
Condo Details
Inclusions
Property History
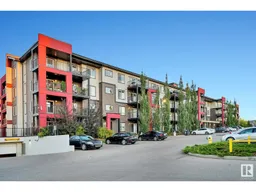 27
27
