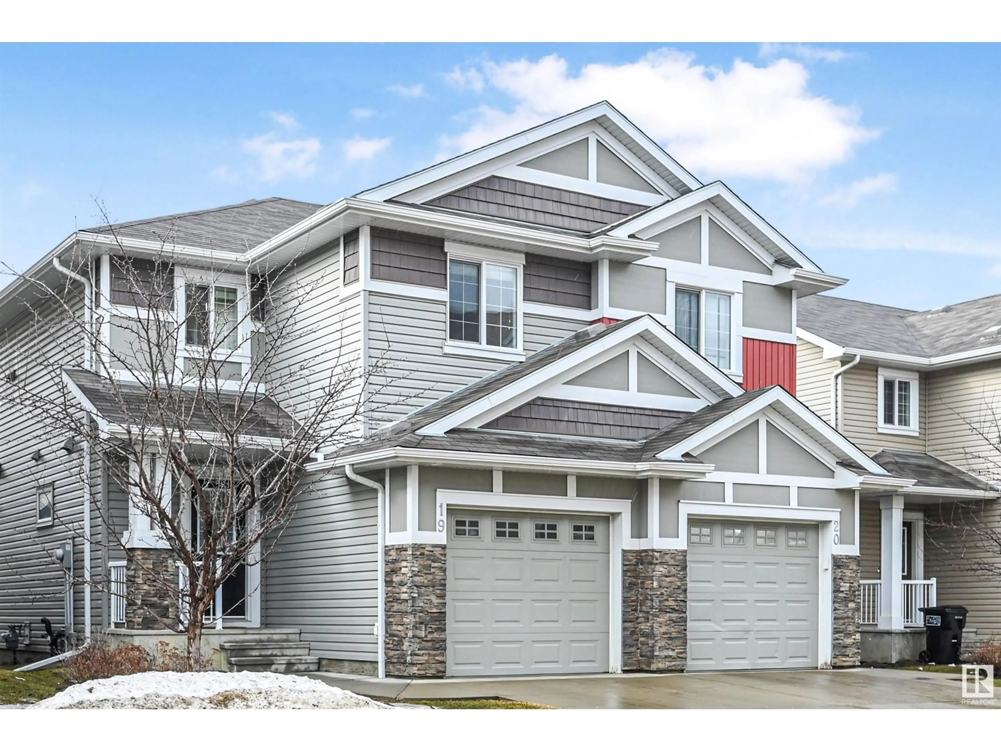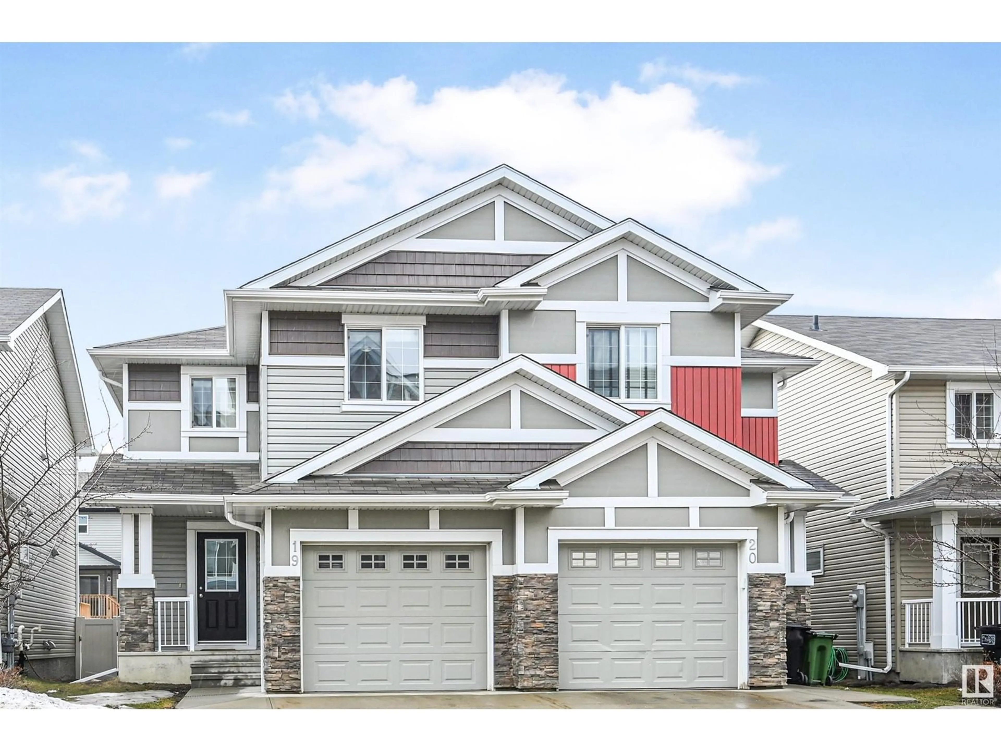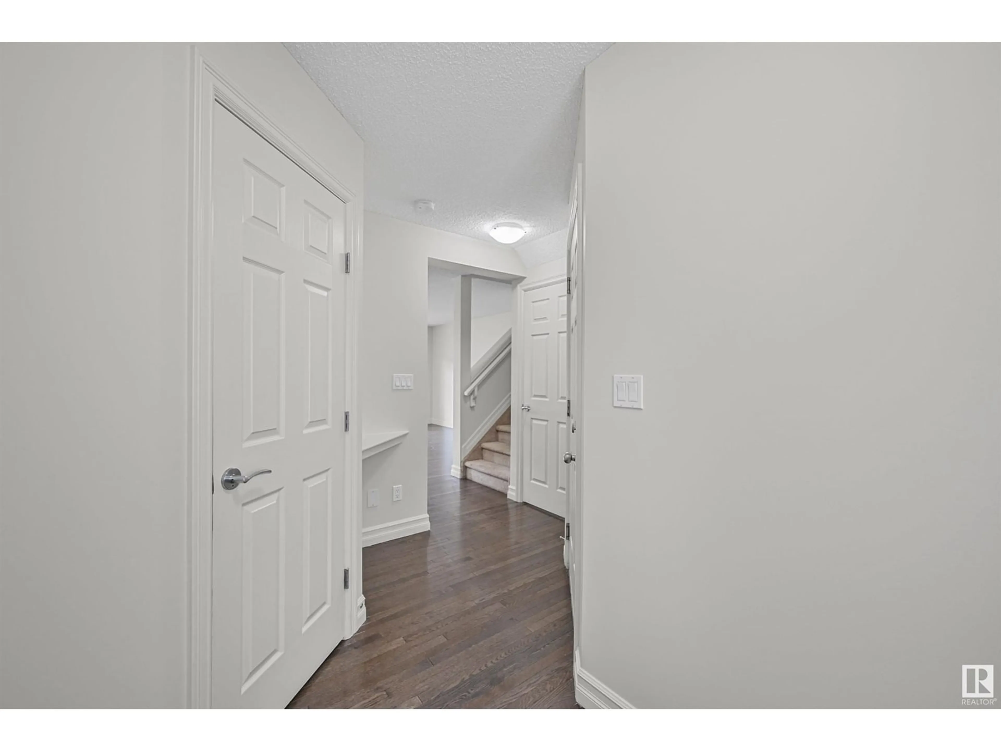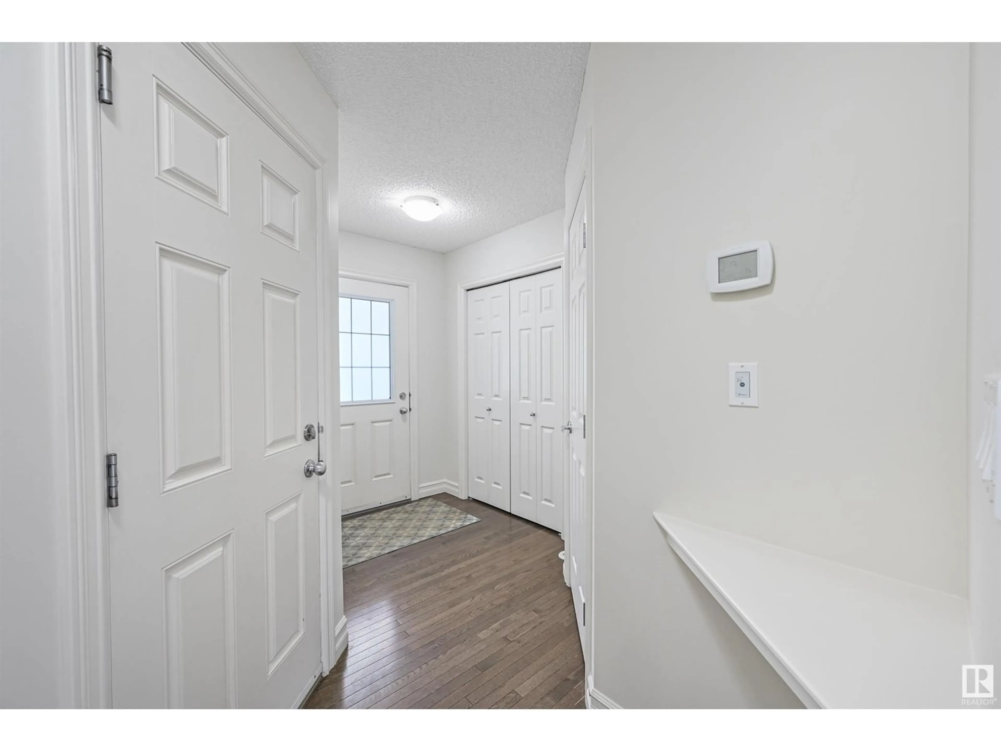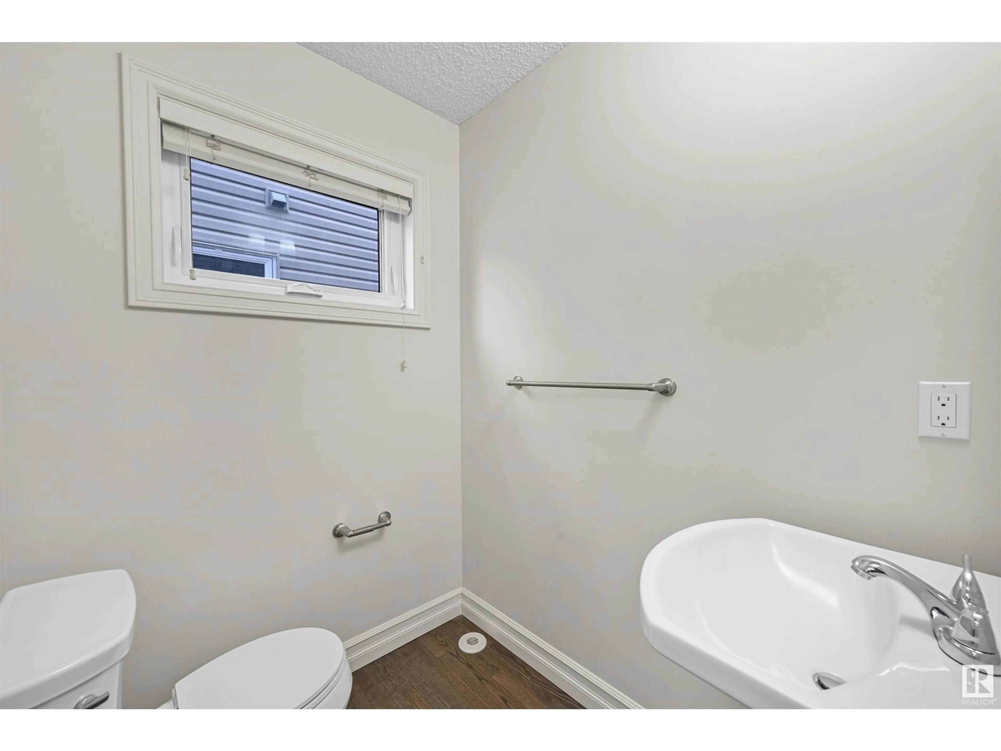19 5317 3 AV AV, Edmonton, Alberta T6X0W7
Contact us about this property
Highlights
Estimated ValueThis is the price Wahi expects this property to sell for.
The calculation is powered by our Instant Home Value Estimate, which uses current market and property price trends to estimate your home’s value with a 90% accuracy rate.Not available
Price/Sqft$268/sqft
Est. Mortgage$1,524/mo
Maintenance fees$240/mo
Tax Amount ()-
Days On Market8 days
Description
One look will do! Welcome home to this wonderful freshly painted half duplex. The open floor plan features a spacious main floor with hardwood floors. As soon as you enter you are greeted by a large entrance and a 2-piece main bath. The kitchen has a large island, plenty of cabinets, Black appliances and a corner pantry. The dining area features sliding doors to the deck and backyard. Bright and spacious living room has pot lights. Upstairs has 3 bedrooms with the primary bedroom that holds a king-size bed & a 3 piece ensuite, the other 2 bedrooms can hold queen beds, the 4 piece bathroom has lots of counter space and completing this floor is your laundry room. Located close to all amenities. A must to see!! (id:39198)
Property Details
Interior
Features
Main level Floor
Living room
4.68 x 2.83Dining room
2.53 x 2.46Kitchen
2.54 x 3.38Condo Details
Inclusions
Property History
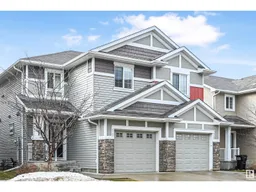 32
32
