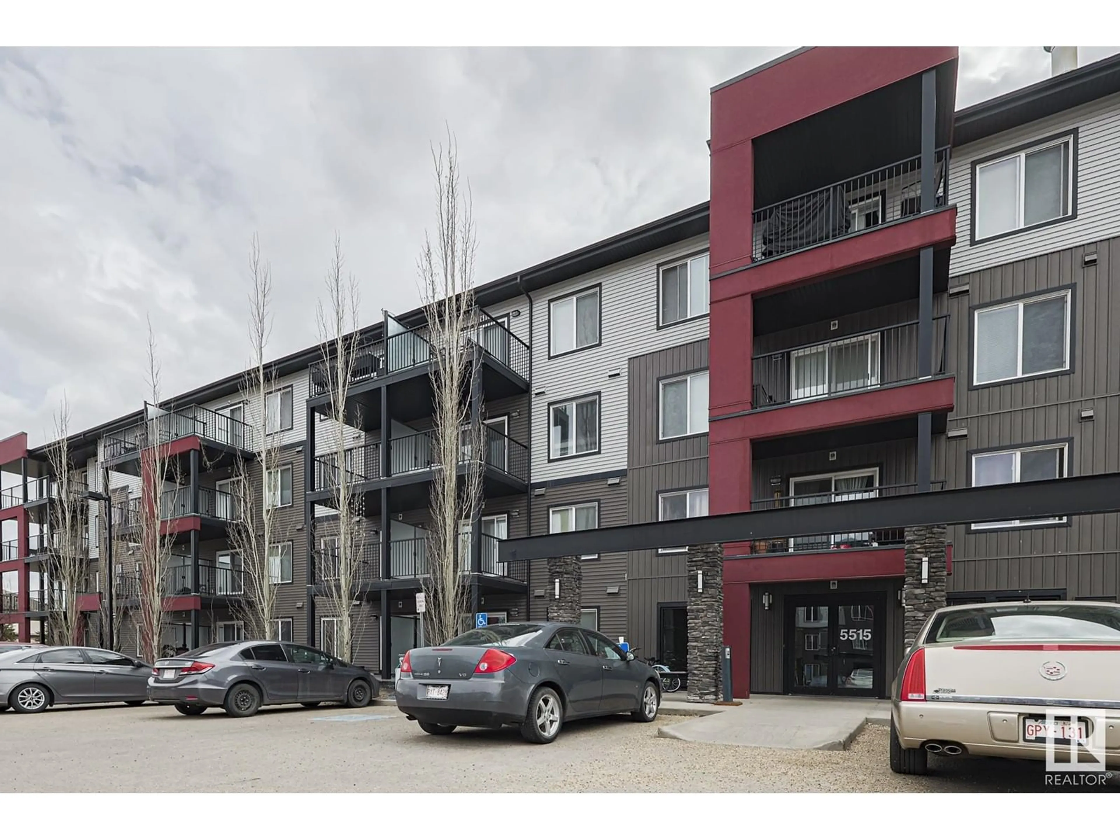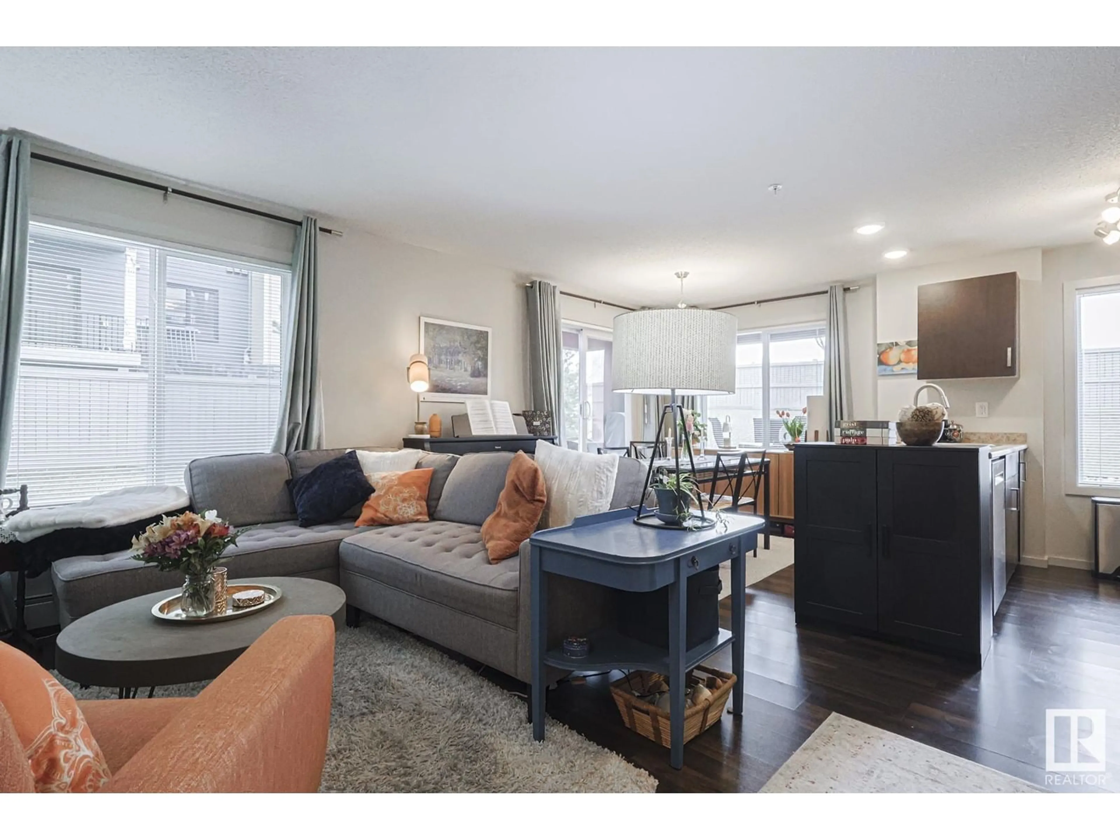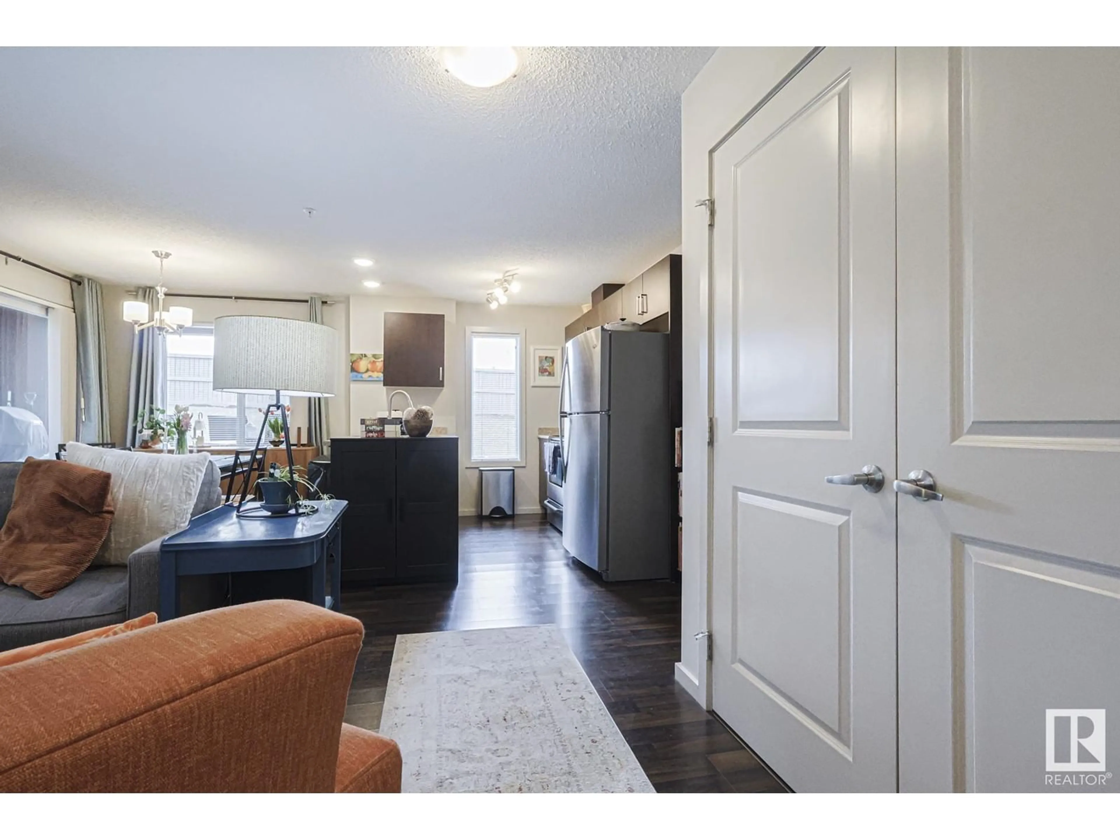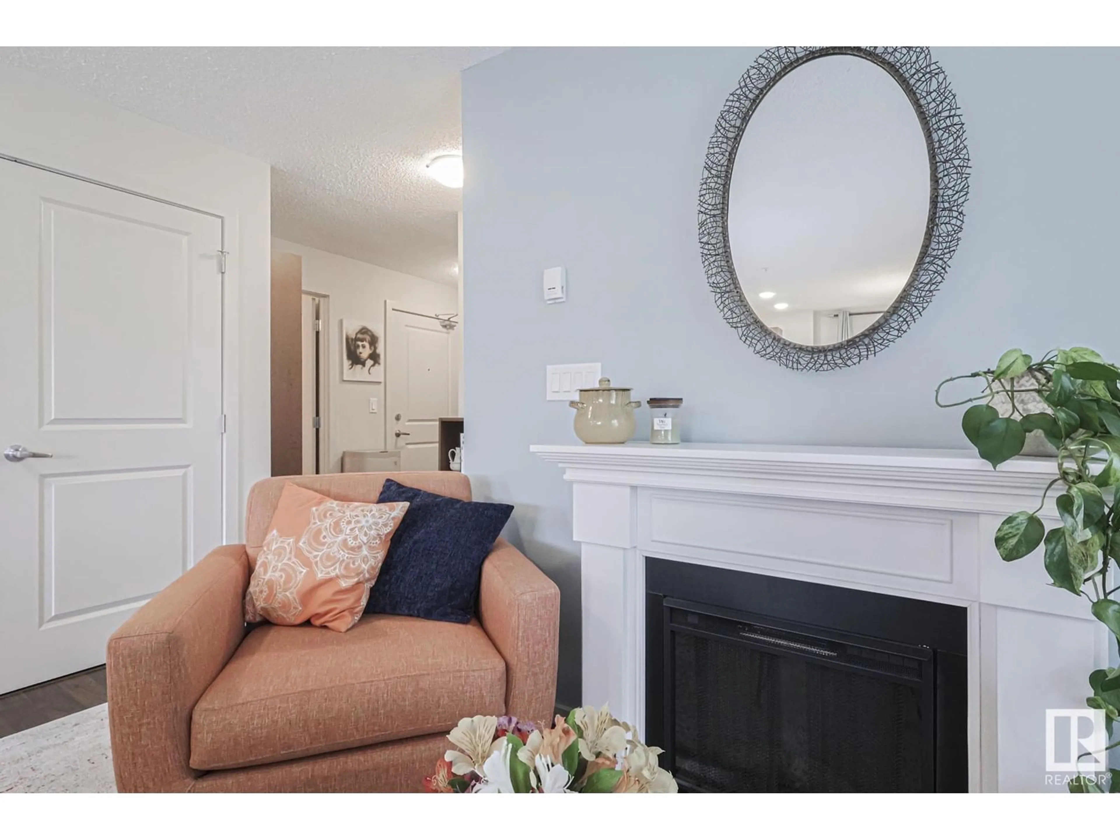Contact us about this property
Highlights
Estimated ValueThis is the price Wahi expects this property to sell for.
The calculation is powered by our Instant Home Value Estimate, which uses current market and property price trends to estimate your home’s value with a 90% accuracy rate.Not available
Price/Sqft$297/sqft
Est. Mortgage$1,044/mo
Maintenance fees$507/mo
Tax Amount ()-
Days On Market5 days
Description
Welcome to stylish condo living in the vibrant community of Charlesworth! This beautifully maintained corner unit offers over 800 sq ft of bright, open-concept space, complete with 2 bedrooms and 2 bathrooms. The spacious primary bedroom features a large closet and a private 4-piece en-suite for your comfort. The second bedroom is generously sized and sits next to another full 4-piece bath, plus there's convenient in-suite laundry. The kitchen is well laid out with ample counter space and sleek stainless steel appliances. Step out onto your cozy covered patio—perfect for relaxing or hosting friends. This unit comes with two parking spots: one heated underground stall and one surface-level space. Located in a prime area, you’re just steps away from grocery stores, gas stations, restaurants, a gym, public transit, and a playground. (id:39198)
Property Details
Interior
Features
Main level Floor
Living room
Dining room
Kitchen
Primary Bedroom
Exterior
Parking
Garage spaces -
Garage type -
Total parking spaces 2
Condo Details
Inclusions
Property History
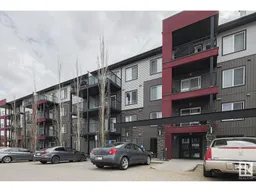 33
33
