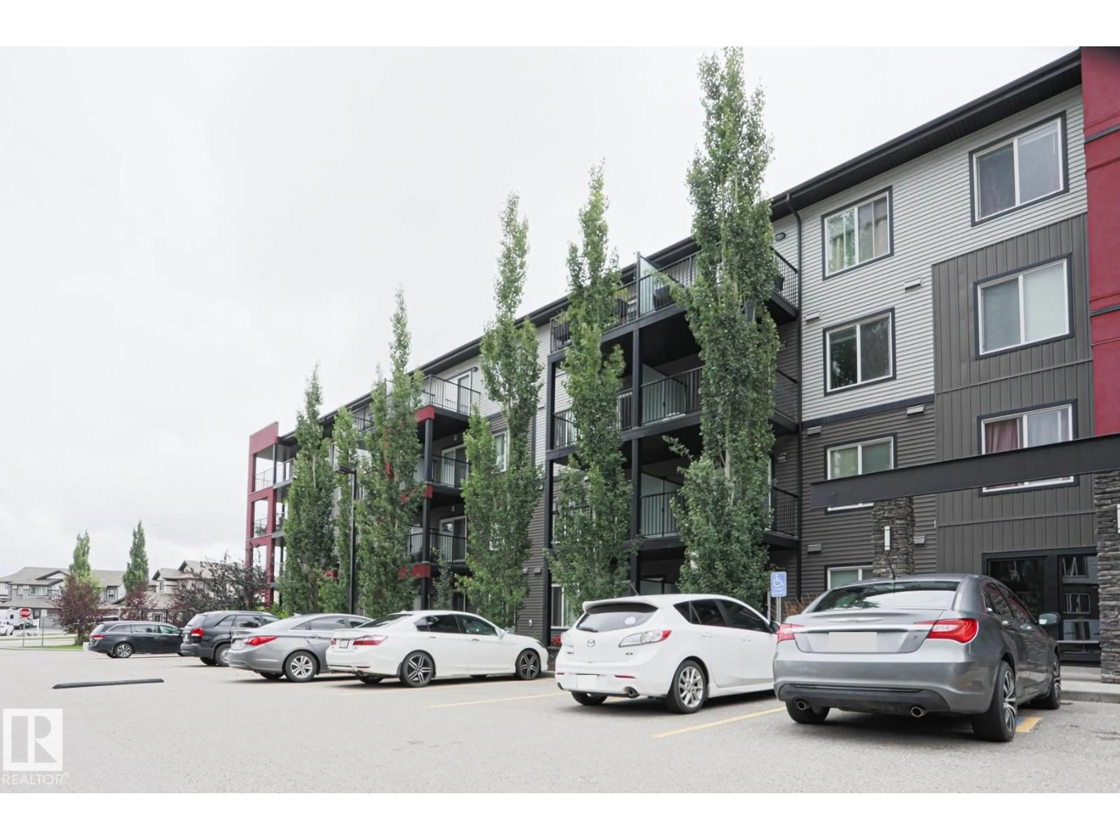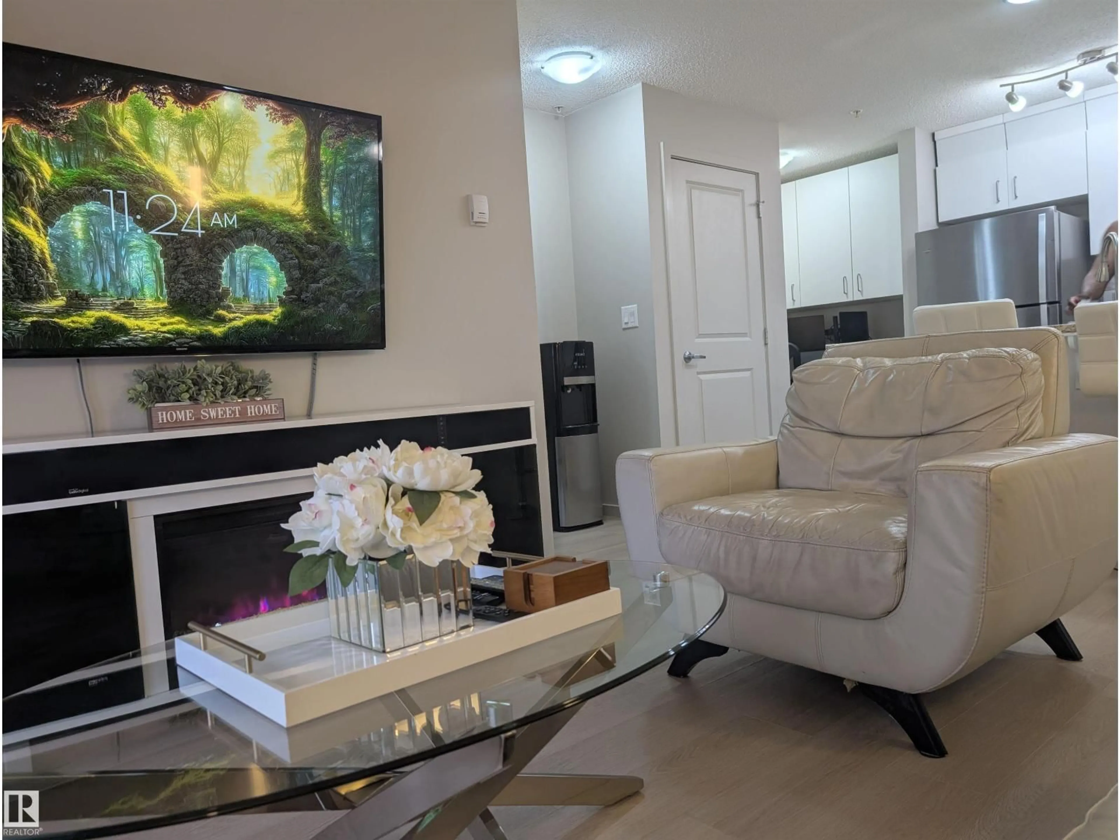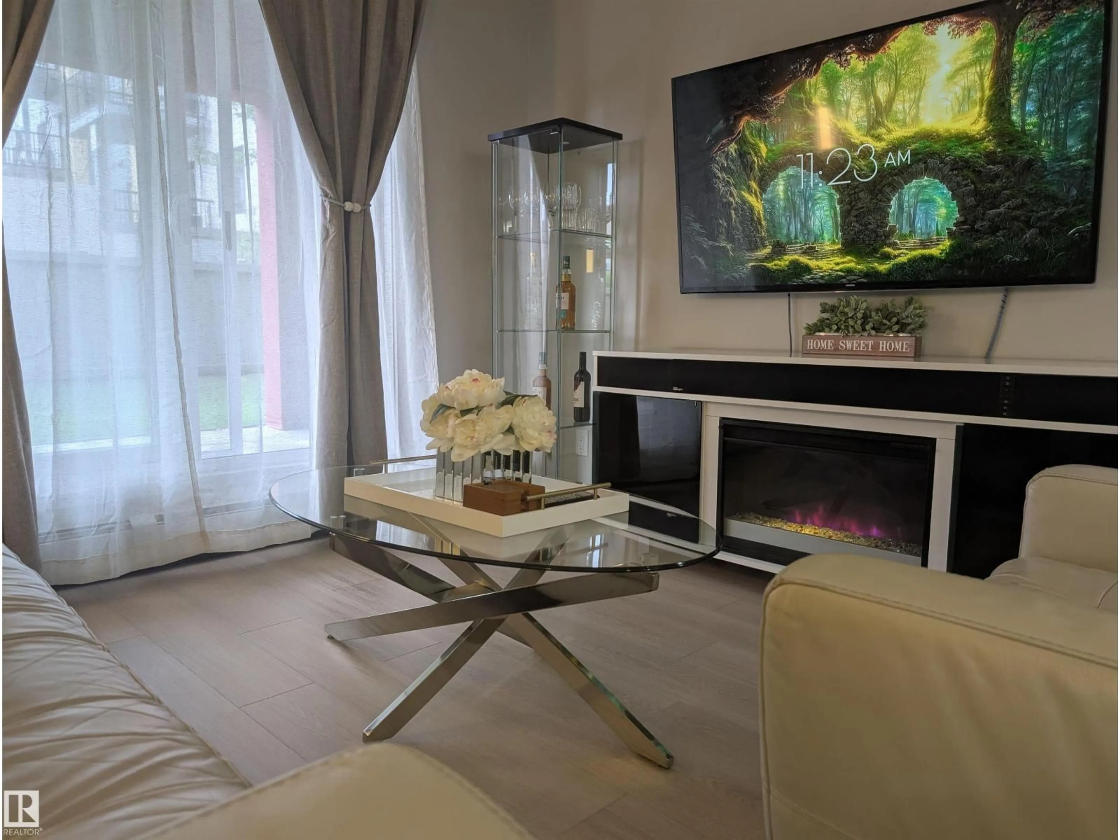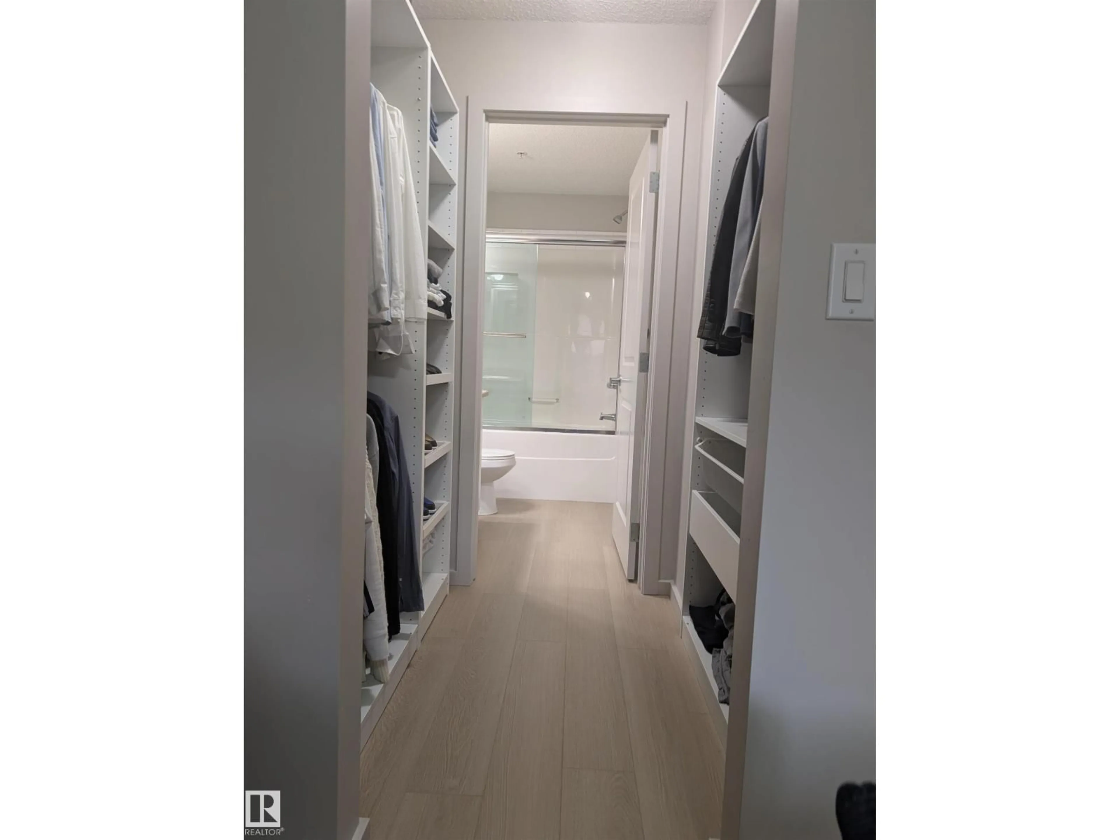Contact us about this property
Highlights
Estimated valueThis is the price Wahi expects this property to sell for.
The calculation is powered by our Instant Home Value Estimate, which uses current market and property price trends to estimate your home’s value with a 90% accuracy rate.Not available
Price/Sqft$316/sqft
Monthly cost
Open Calculator
Description
Move-in ready and fully renovated. This 2-bedroom, 2-bathroom main floor condo offers 749 sq ft of living space with plenty of upgrades. Enjoy brand new luxury vinyl plank flooring throughout. The kitchen has been extended with new cabinets, a modern backsplash, and a new sink and faucet. Stainless steel appliances and a raised eating bar add function and value. This unit includes a walk-through closet that connects directly to a full en-suite bathroom. You get built-in shelving, hanging space, and efficient access to your private 4-piece bath. The entire unit is professionally repainted. You get one titled underground parking stall. Ideal for anyone looking for a low-maintenance home in great condition. Located in a prime area, you’re just steps away from grocery stores, gas stations, restaurants, a gym, public transit, and a playground. (id:39198)
Property Details
Interior
Features
Main level Floor
Living room
Dining room
Kitchen
Primary Bedroom
Exterior
Parking
Garage spaces -
Garage type -
Total parking spaces 1
Condo Details
Inclusions
Property History
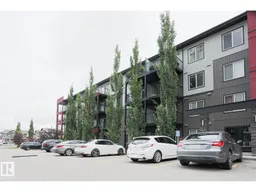 18
18
