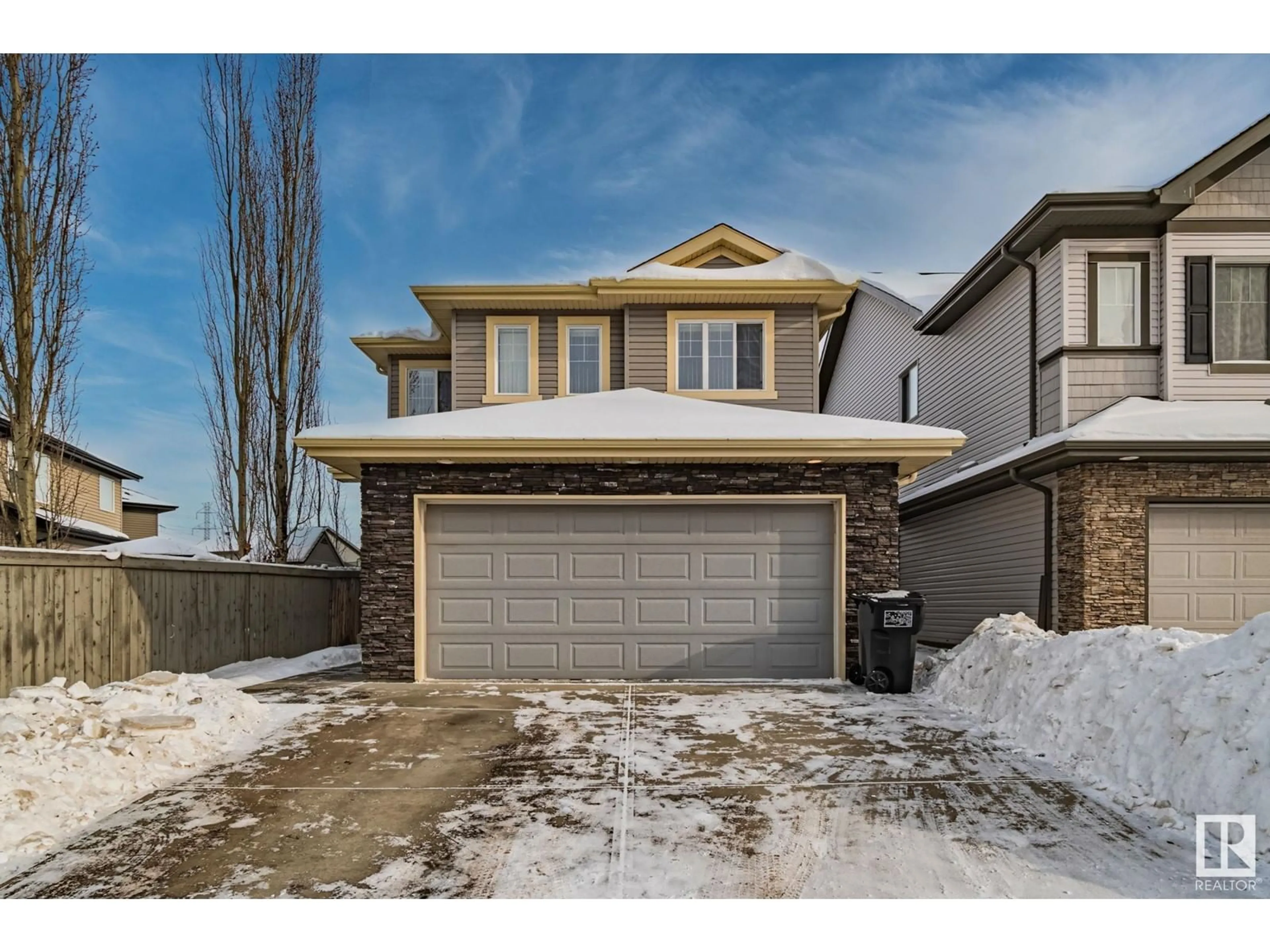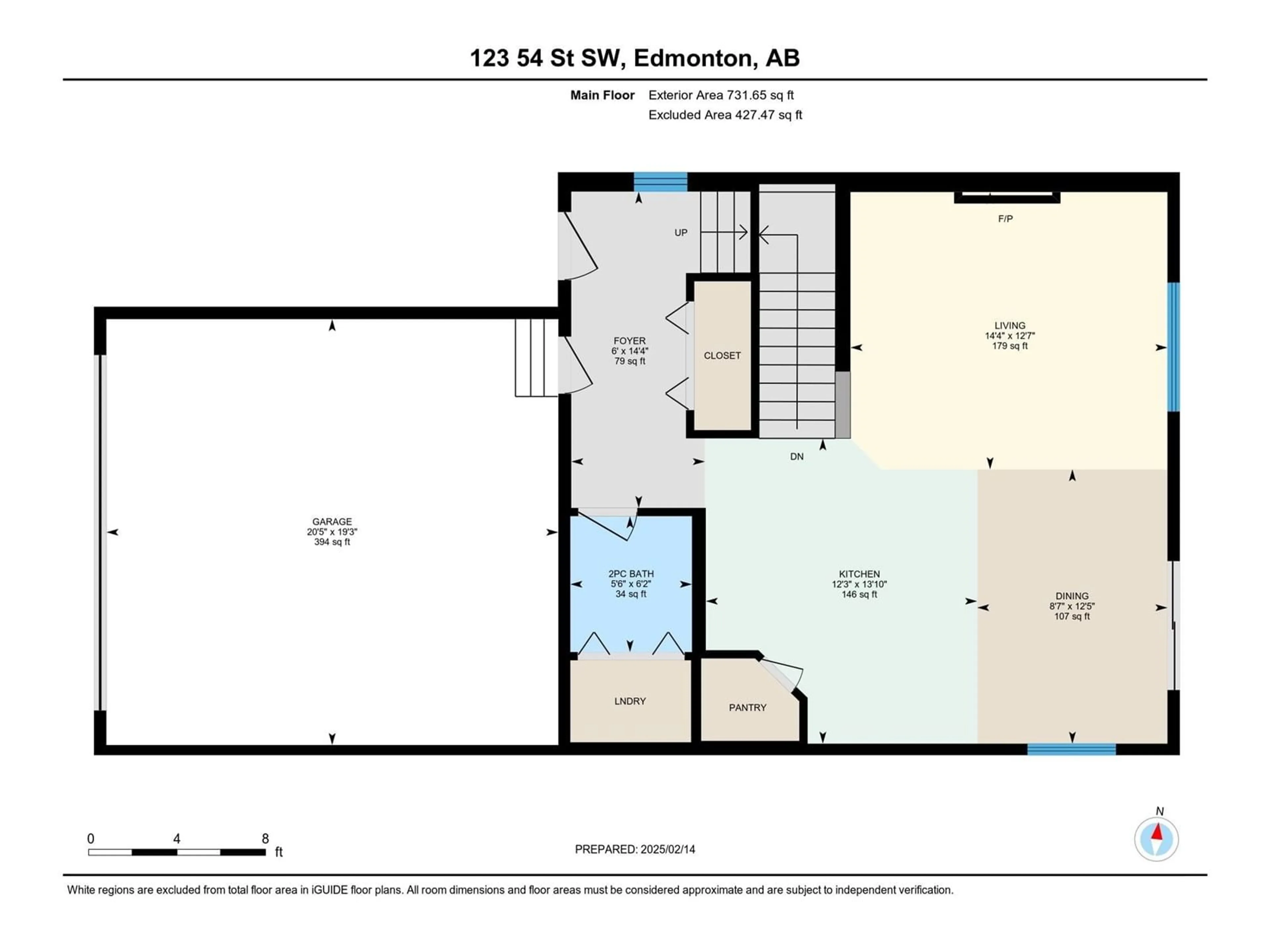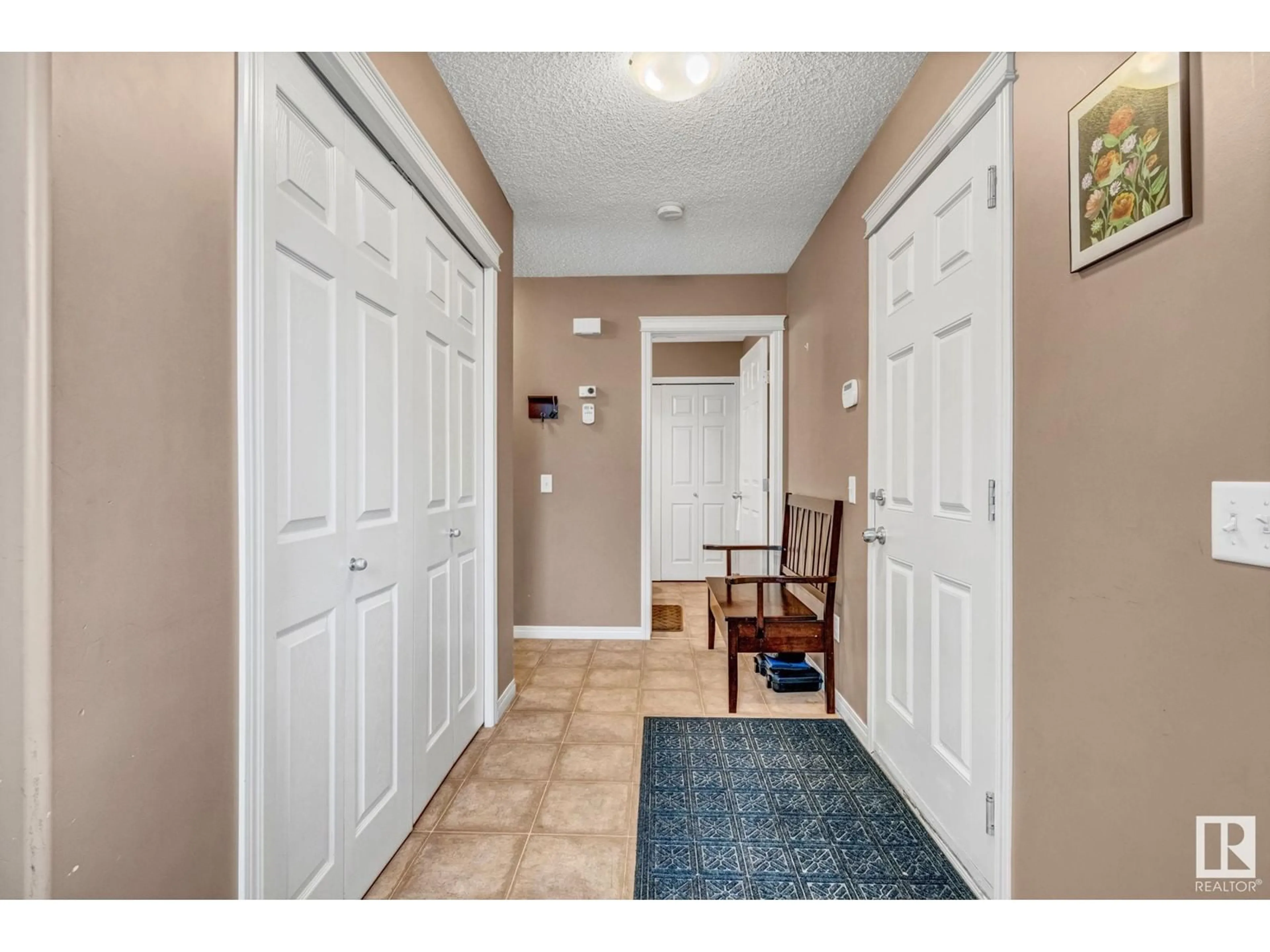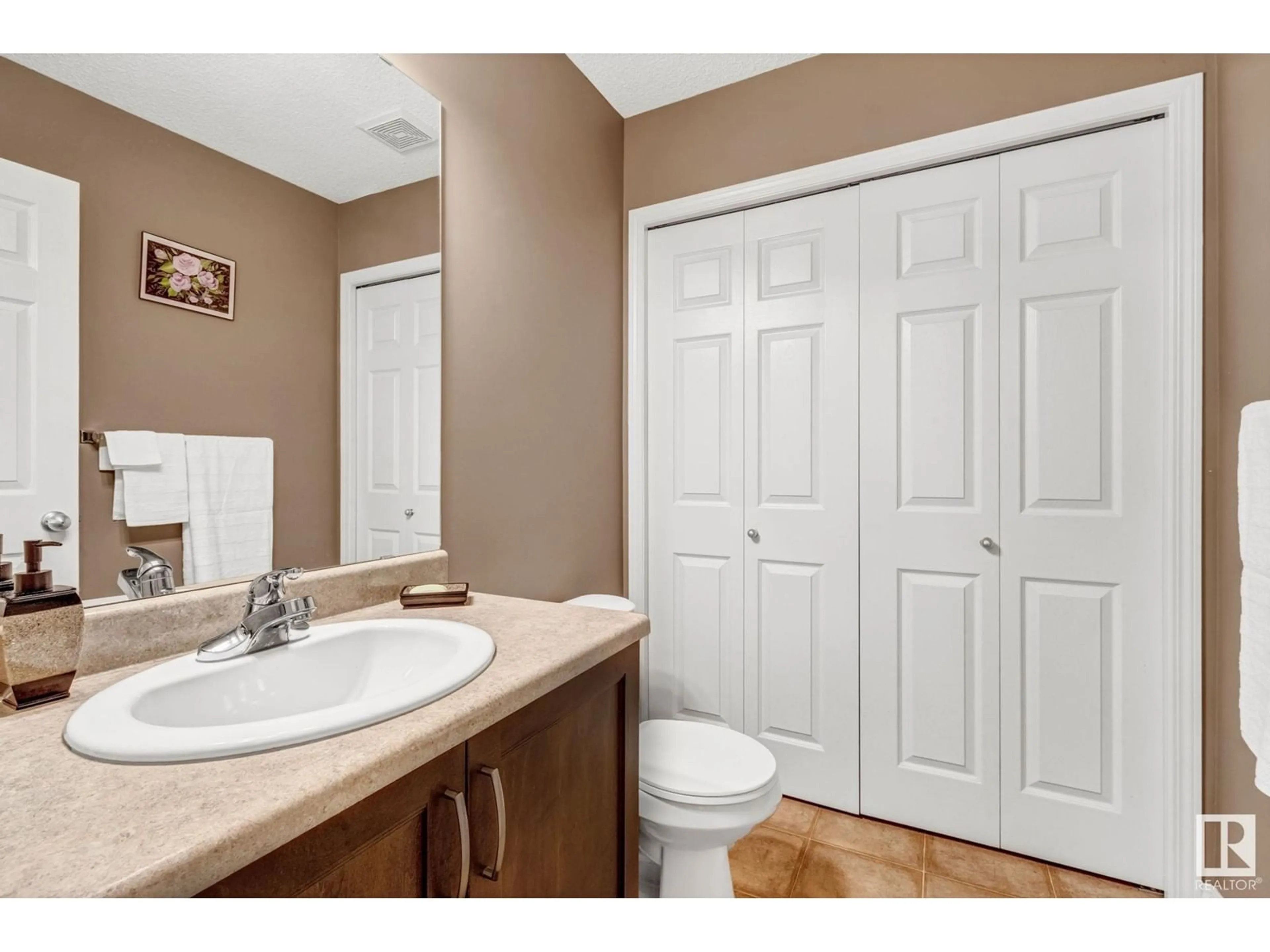123 54 ST SW SW, Edmonton, Alberta T6X0L3
Contact us about this property
Highlights
Estimated ValueThis is the price Wahi expects this property to sell for.
The calculation is powered by our Instant Home Value Estimate, which uses current market and property price trends to estimate your home’s value with a 90% accuracy rate.Not available
Price/Sqft$316/sqft
Est. Mortgage$2,212/mo
Tax Amount ()-
Days On Market41 days
Description
Step inside this welcoming home in the heart of Charlesworth, where comfort and style blend seamlessly. Imagine a bright, open living space highlighted by a cozy gas fireplace that invites you to relax after a long day. The spacious kitchen, a true heart of the home, features plenty of cabinets, ample counter space, and a huge walk-through pantry, making everyday cooking a delight. Upstairs, the primary suite offers a private retreat with generous closet space and a full ensuite designed for relaxation. Two additional well-proportioned bedrooms share a beautifully appointed bath, ensuring everyone has a peaceful space to call their own. A fully fenced backyard awaits outside, perfect for summer gatherings, family fun, and outdoor play. A double attached garage adds extra storage and space for your hobbies or vehicles. With grocery stores, schools, parks, and convenient access to major routes and the airport all nearby, this home paints a picture of effortless living in a vibrant, family-friendly com (id:39198)
Property Details
Interior
Features
Main level Floor
Living room
3.82 m x 4.37 mDining room
3.79 m x 2.62 mKitchen
4.21 m x 3.74 mExterior
Parking
Garage spaces 4
Garage type Attached Garage
Other parking spaces 0
Total parking spaces 4
Property History
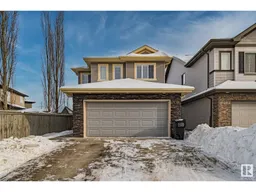 36
36
